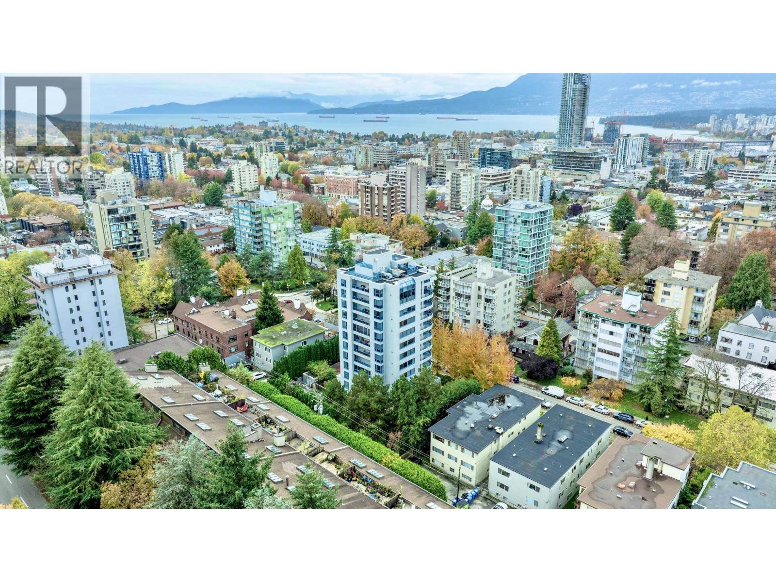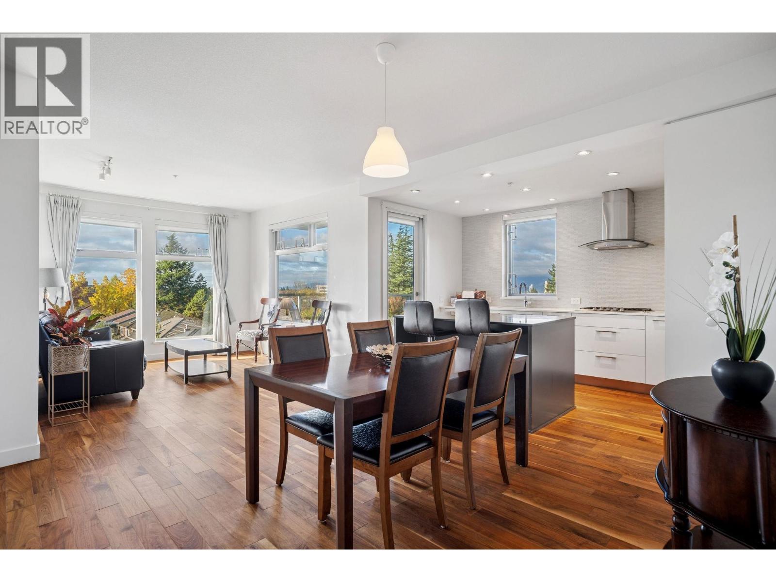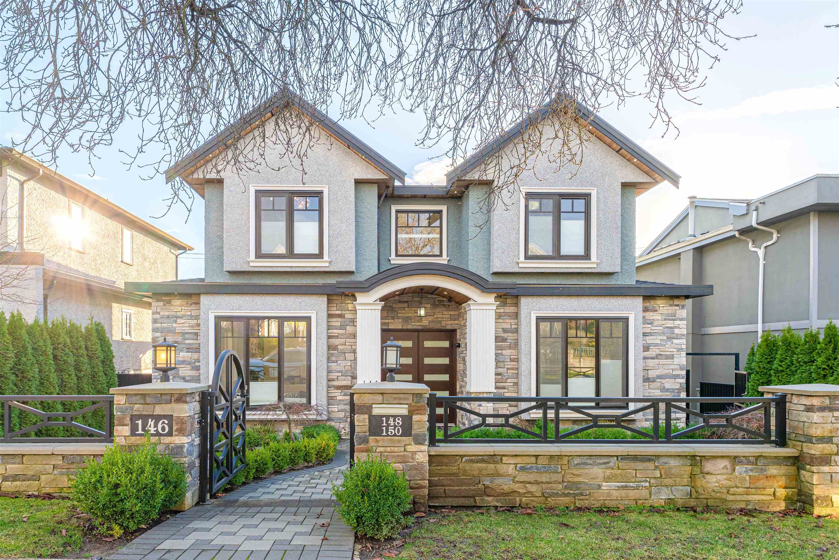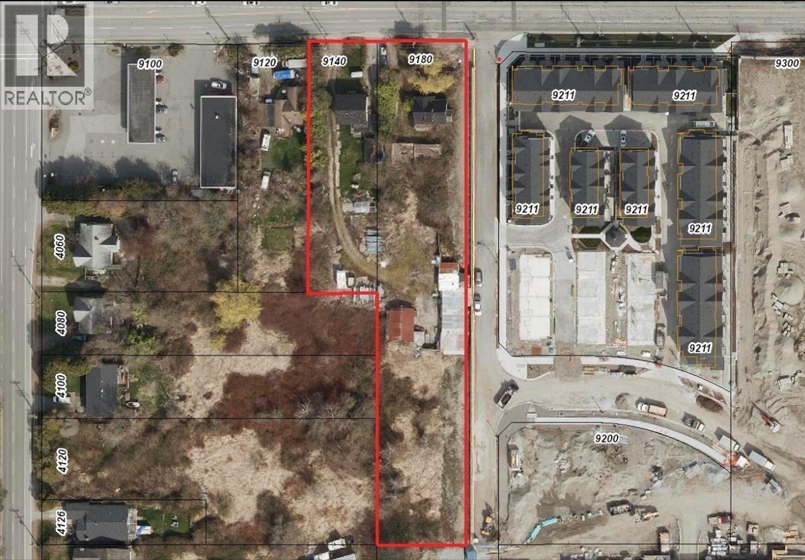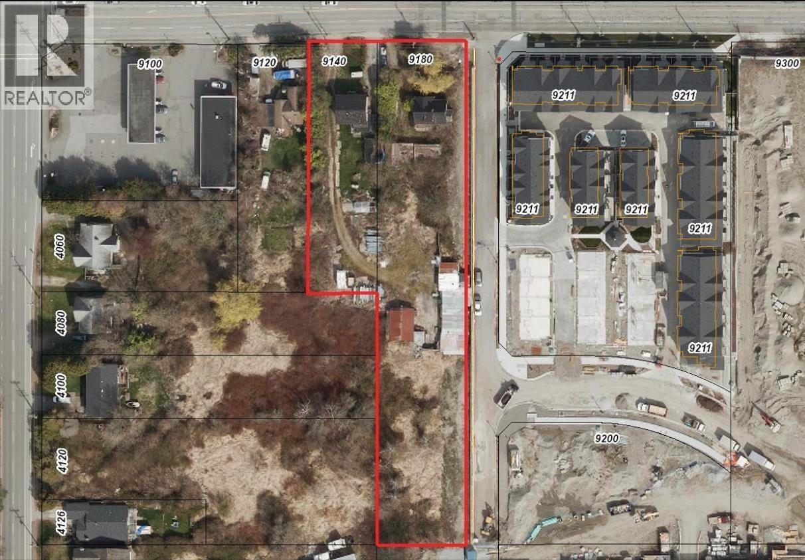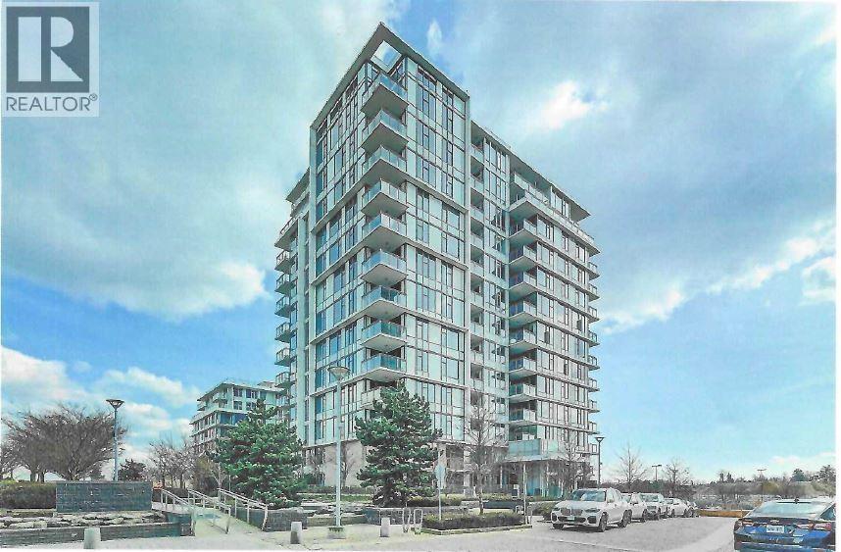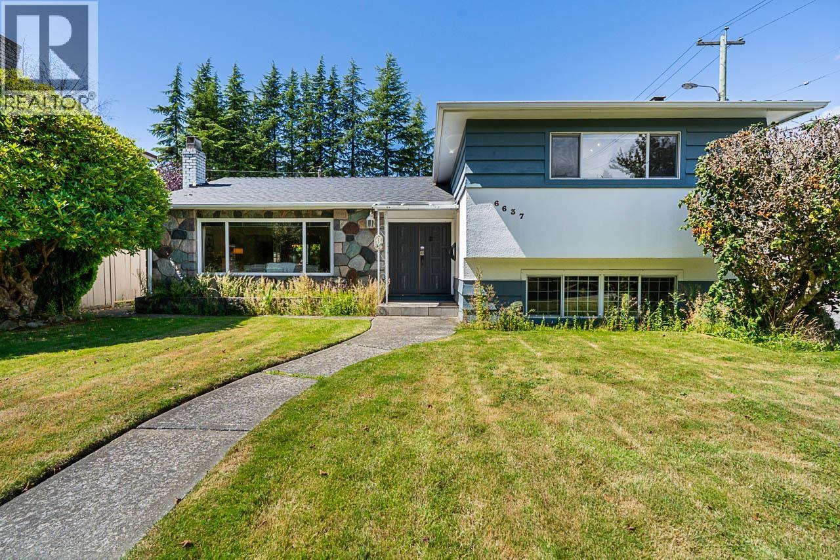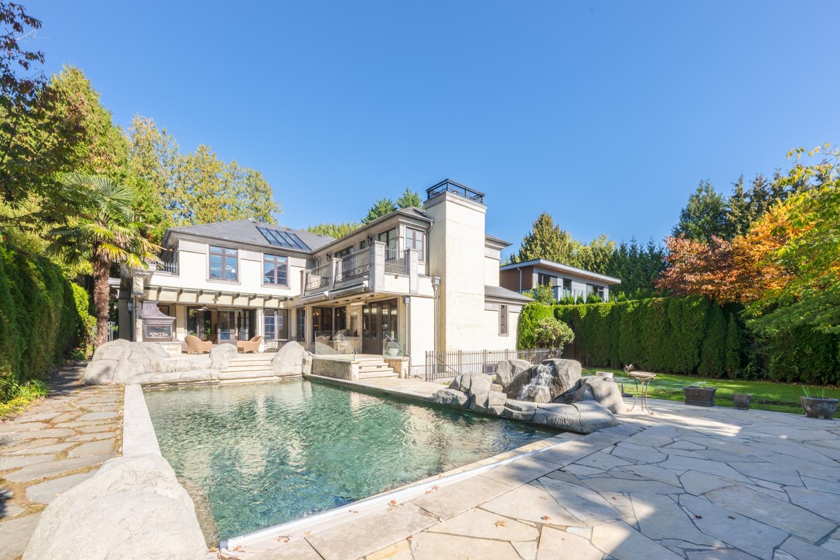
1198 West 55th Avenue
1198 West 55th Avenue
Highlights
Description
- Home value ($/Sqft)$1,565/Sqft
- Time on Houseful
- Property typeResidential
- Neighbourhood
- CommunityShopping Nearby
- Median school Score
- Year built2006
- Mortgage payment
Live every day like you’re on vacation in this extraordinary custom-built home. Designed with entertaining and relaxation in mind, it combines architectural beauty with resort-style amenities. A striking marble exterior, limestone entry, and intricate wrought iron details create an unforgettable first impression. Inside, marble flooring, soaring ceilings, and artisan finishes set a tone of sophistication. The gourmet kitchen is equipped with top-of-the-line appliances and a catering-ready pantry — perfect for hosting family and friends. Step through grand walnut French doors to your private paradise: a sparkling designer pool, cabana, hot tub, and a secluded waterfall grotto nestled within lush, natural landscaping. This home offers privacy, elegance, and effortless indoor-outdoor living.
Home overview
- Heat source Geothermal, heat pump, natural gas
- Sewer/ septic Public sewer, sanitary sewer, storm sewer
- Construction materials
- Foundation
- Roof
- Fencing Fenced
- # parking spaces 3
- Parking desc
- # full baths 3
- # half baths 1
- # total bathrooms 4.0
- # of above grade bedrooms
- Appliances Washer/dryer, dishwasher, refrigerator, stove, oven
- Community Shopping nearby
- Area Bc
- Water source Public
- Zoning description R1-1
- Directions 4ca437d62386b82f0393c55fe0b811f4
- Lot dimensions 12842.1
- Lot size (acres) 0.29
- Basement information Partially finished, exterior entry
- Building size 5739.0
- Mls® # R3059529
- Property sub type Single family residence
- Status Active
- Tax year 2025
- Dressing room 3.632m X 4.293m
Level: Above - Primary bedroom 5.309m X 6.579m
Level: Above - Bedroom 5.055m X 3.429m
Level: Above - Games room 2.616m X 5.359m
Level: Basement - Recreation room 4.928m X 7.925m
Level: Basement - Bedroom 3.531m X 5.309m
Level: Basement - Bar room 4.318m X 2.946m
Level: Basement - Bedroom 4.242m X 5.309m
Level: Basement - Foyer 1.981m X 5.232m
Level: Main - Family room 6.985m X 5.105m
Level: Main - Laundry 3.454m X 2.134m
Level: Main - Living room 6.629m X 5.258m
Level: Main - Kitchen 4.521m X 5.334m
Level: Main - Dining room 5.283m X 4.775m
Level: Main - Nook 4.293m X 3.226m
Level: Main
- Listing type identifier Idx

$-23,947
/ Month

