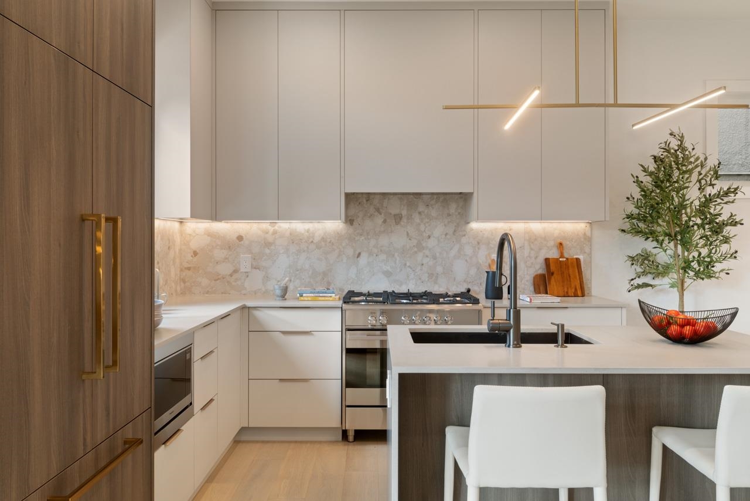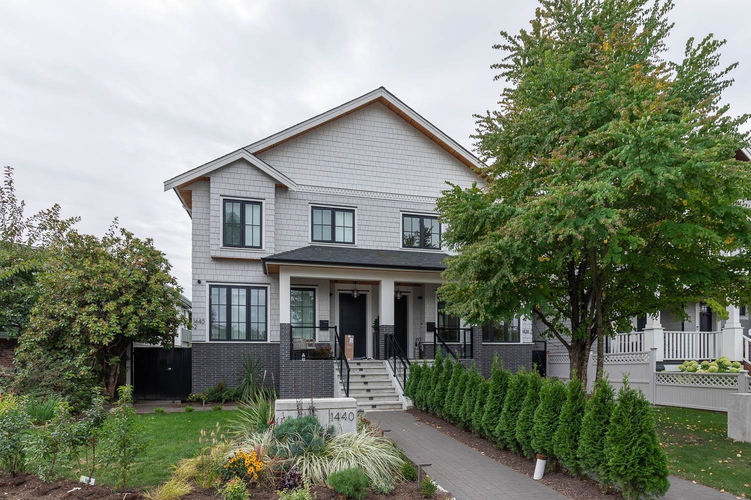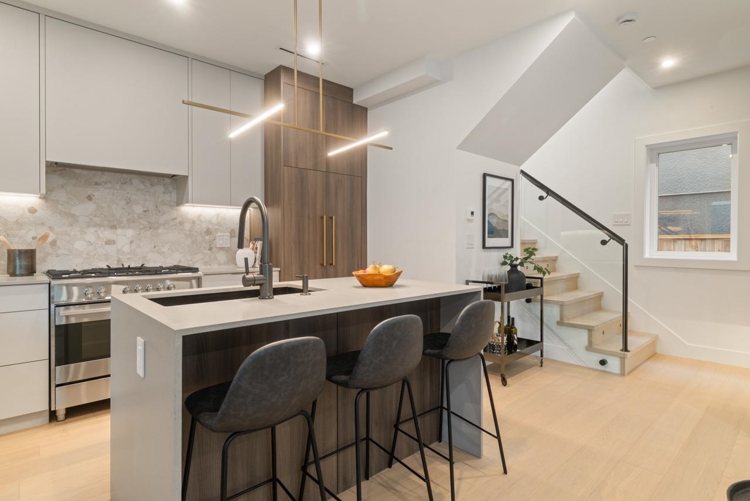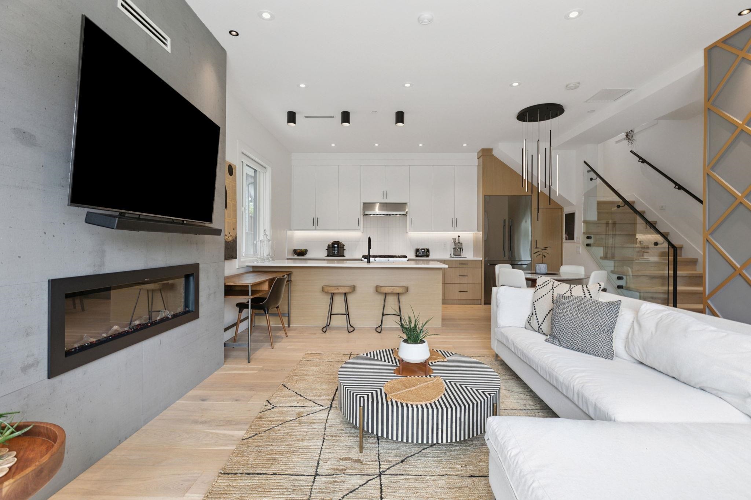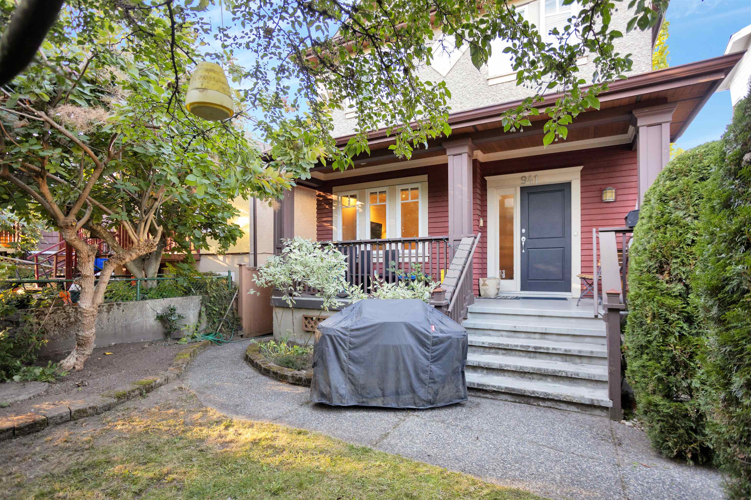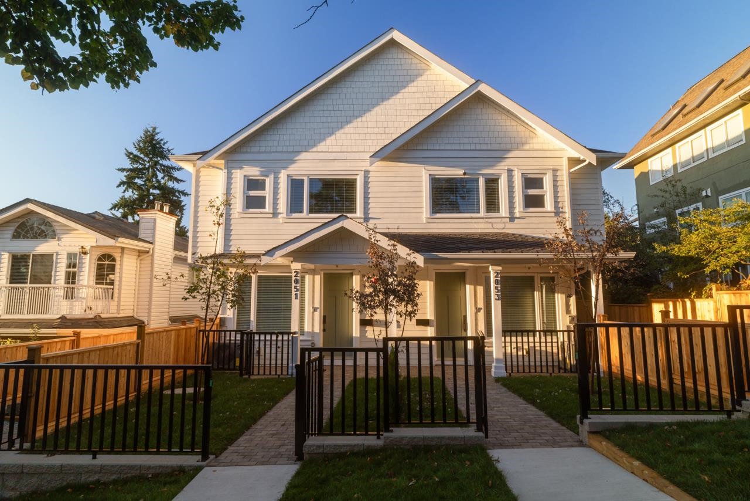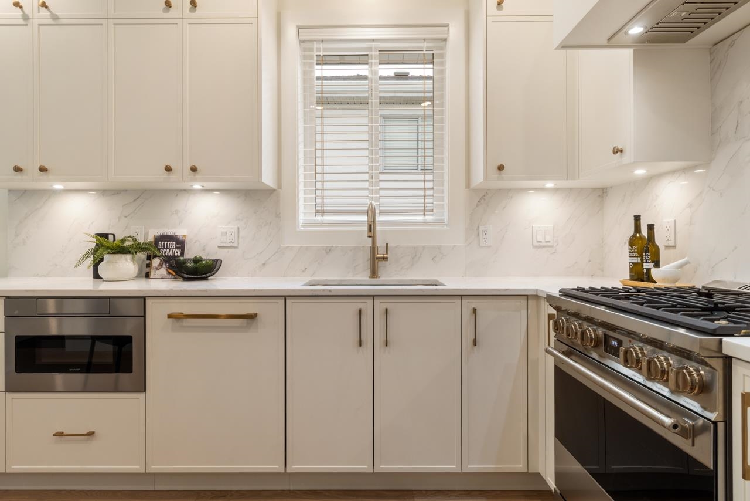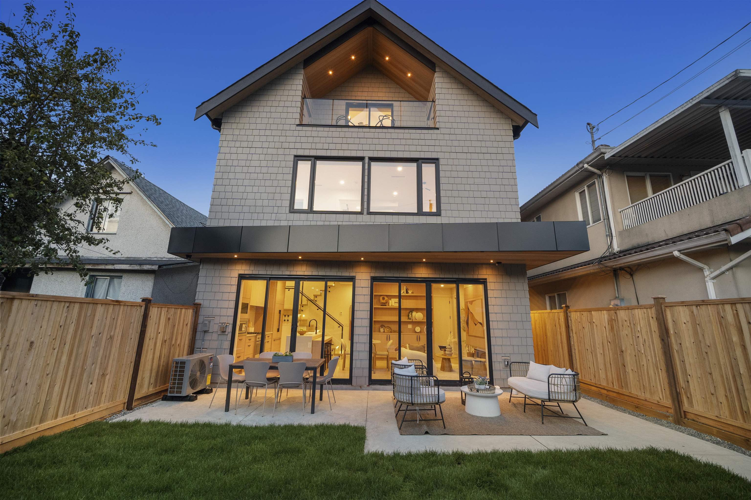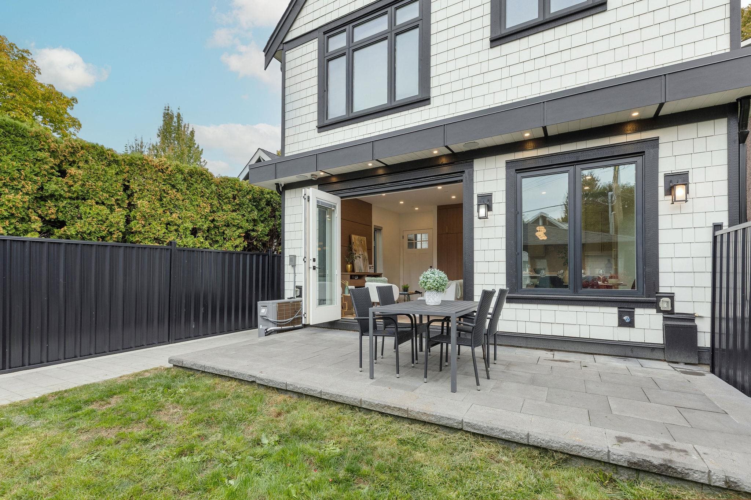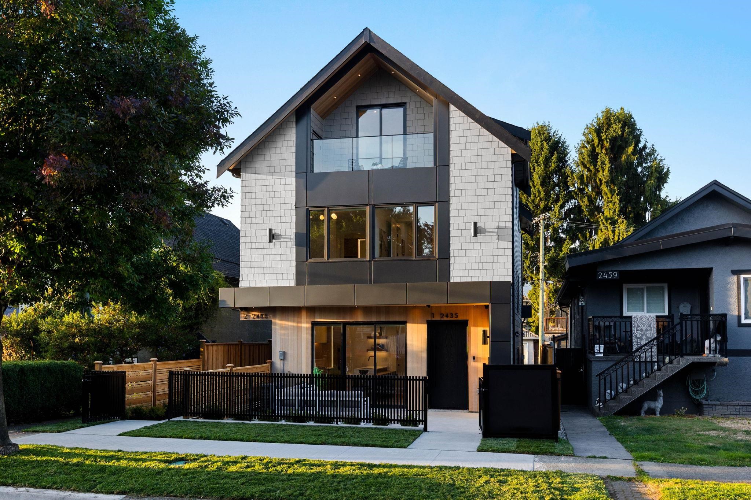- Houseful
- BC
- Vancouver
- Kensington - Cedar Cottage
- 11th E Avenue
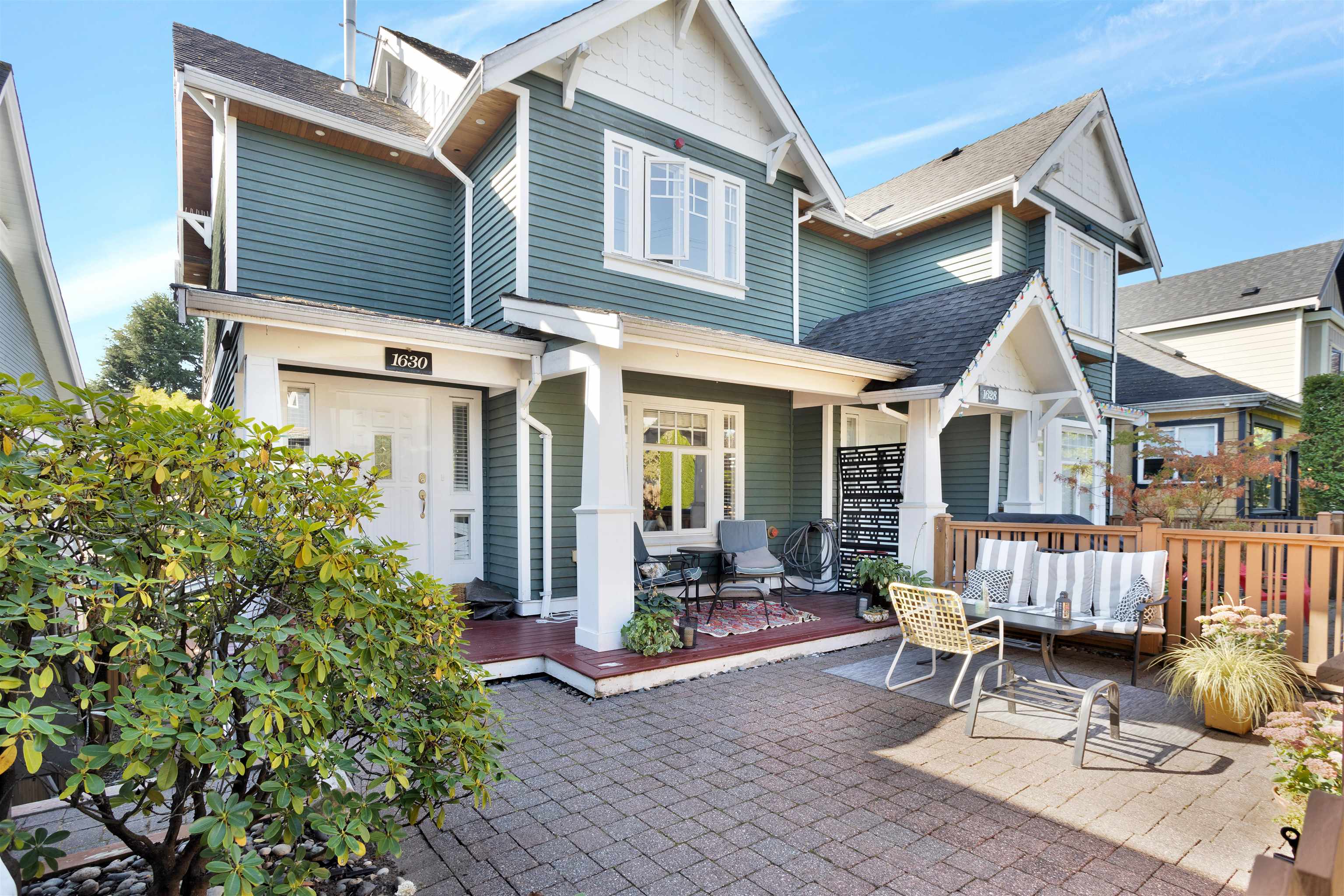
Highlights
Description
- Home value ($/Sqft)$887/Sqft
- Time on Houseful
- Property typeResidential
- Neighbourhood
- CommunityShopping Nearby
- Median school Score
- Year built2003
- Mortgage payment
Rarely available 4 bedroom + rec room front 1/2 duplex in sought-after Grandview Woodlands! At 1,578 sq ft, this spacious front unit offers a welcoming porch, front yard, and a covered garage. Perfect for families, the open kitchen with ample storage flows easily into bright living spaces, while the flexible rec room is ideal for a home office, playroom, or media space. This home is ready for your updates and design ideas to create a customized, luxurious retreat in one of East Vancouver’s most vibrant communities. Steps from Commercial Drive, you’ll enjoy a dynamic mix of cafés, restaurants, shops, and cultural spots, plus easy access to parks, Trout Lake, schools, and the Commercial-Broadway SkyTrain. A fantastic opportunity to secure a family-sized home in a high-demand location
Home overview
- Heat source Radiant
- Sewer/ septic Public sewer, sanitary sewer
- # total stories 3.0
- Construction materials
- Foundation
- Roof
- Fencing Fenced
- # parking spaces 1
- Parking desc
- # full baths 3
- # total bathrooms 3.0
- # of above grade bedrooms
- Appliances Washer/dryer, dishwasher, refrigerator, stove, microwave
- Community Shopping nearby
- Area Bc
- Water source Public
- Zoning description Rt5
- Directions 5a5b49aba1668d1d6dc09313861e8742
- Basement information Finished
- Building size 1576.0
- Mls® # R3053738
- Property sub type Duplex
- Status Active
- Tax year 2025
- Recreation room 4.572m X 3.48m
- Primary bedroom 3.581m X 3.505m
Level: Above - Bedroom 3.226m X 2.286m
Level: Above - Bedroom 2.642m X 3.454m
Level: Above - Bedroom 2.946m X 5.867m
Level: Main - Foyer 1.041m X 2.337m
Level: Main - Patio 3.785m X 5.867m
Level: Main - Dining room 2.057m X 3.531m
Level: Main - Living room 2.87m X 3.531m
Level: Main - Kitchen 2.921m X 2.21m
Level: Main
- Listing type identifier Idx

$-3,728
/ Month

