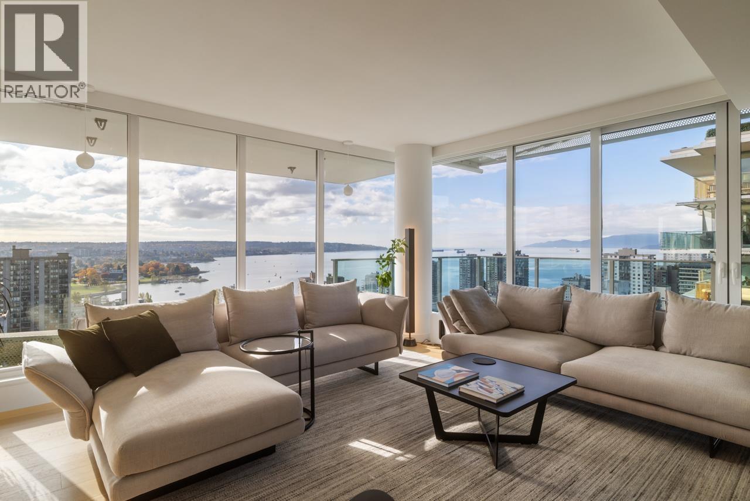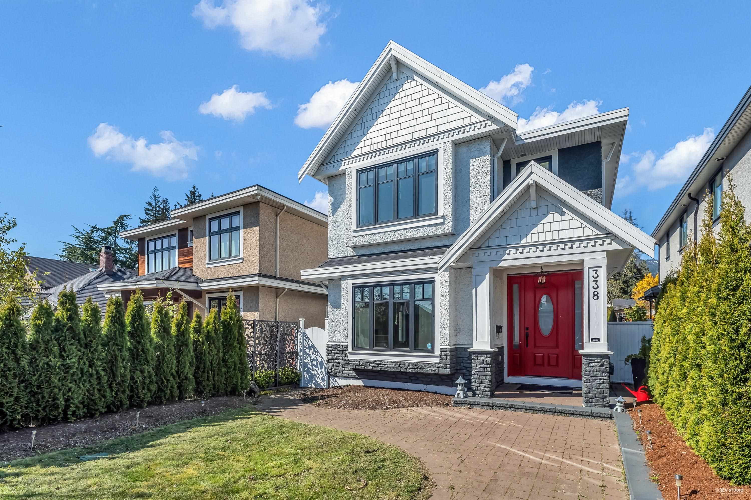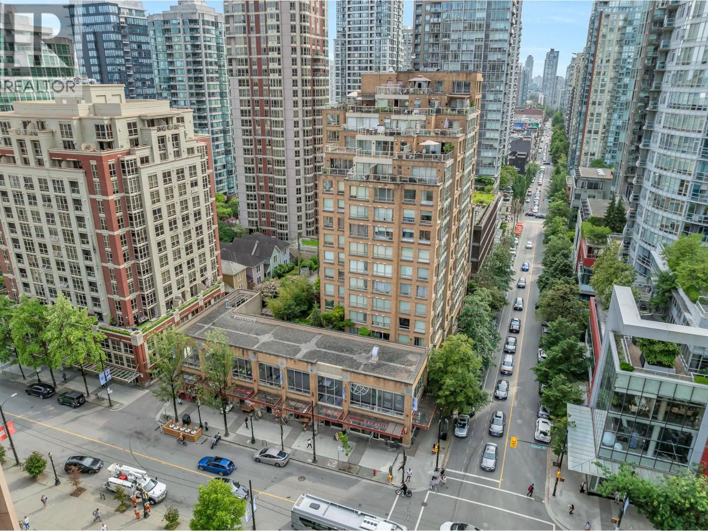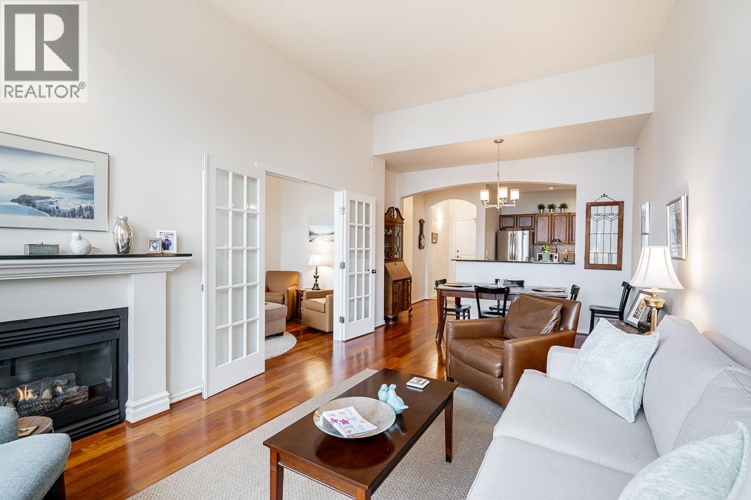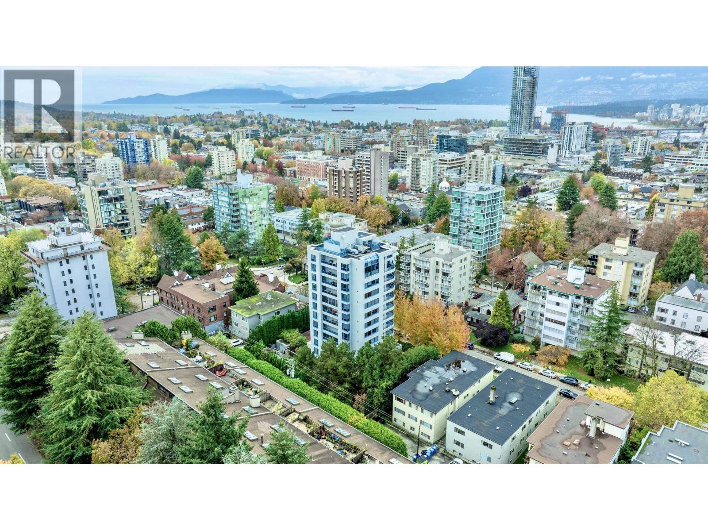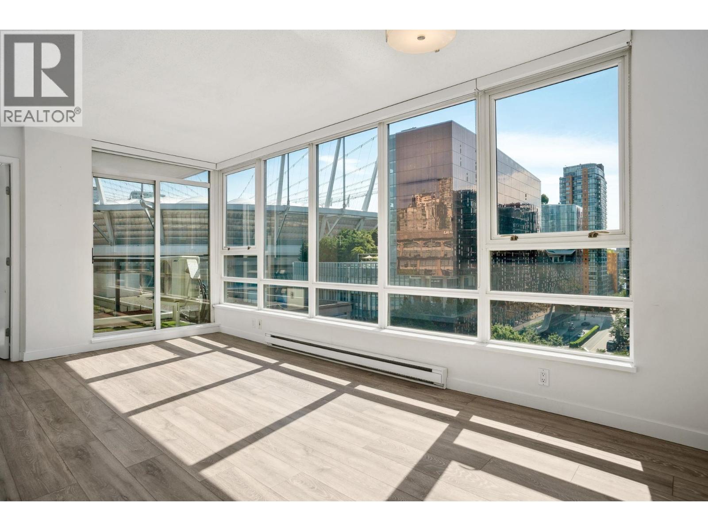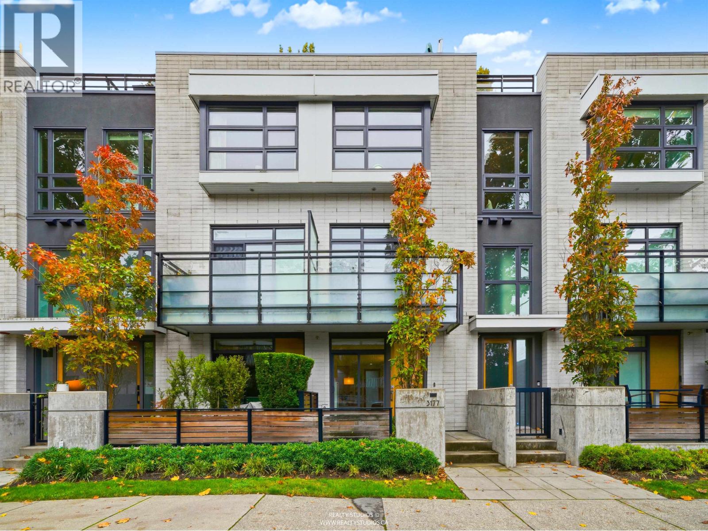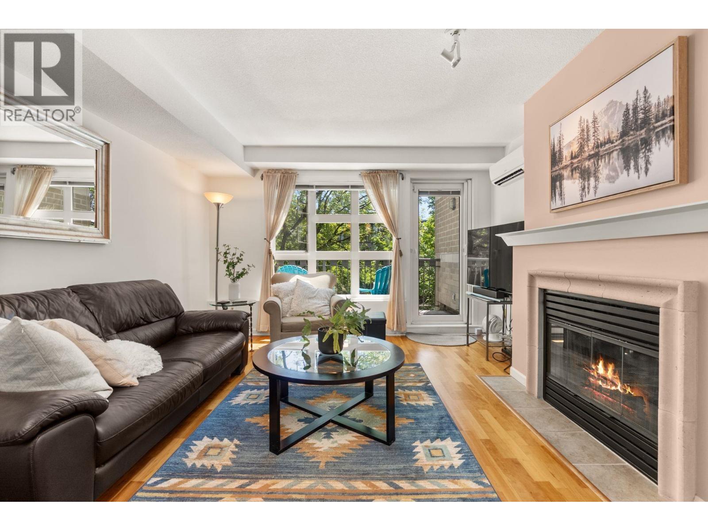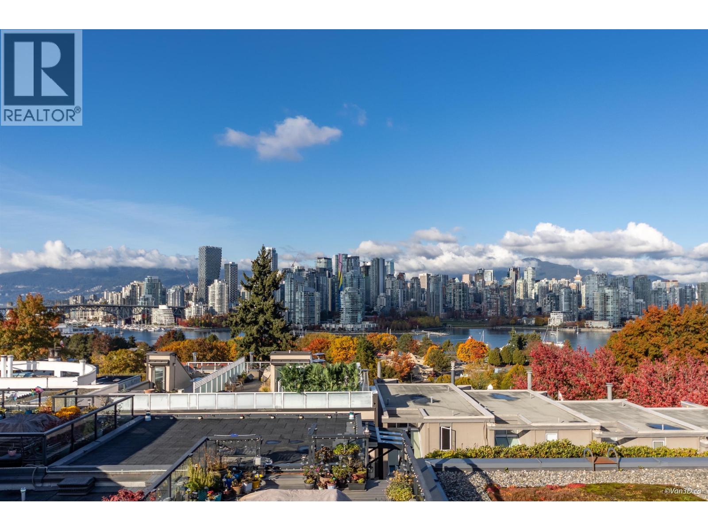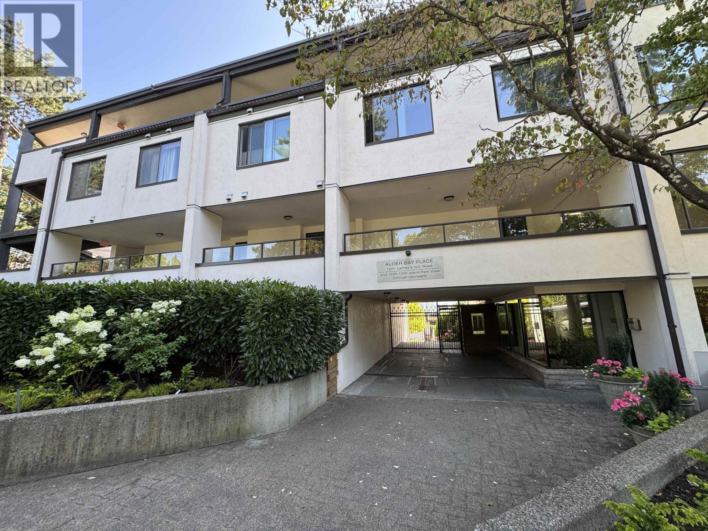
1201 Lameys Mill Road Unit 21
1201 Lameys Mill Road Unit 21
Highlights
Description
- Home value ($/Sqft)$661/Sqft
- Time on Houseful51 days
- Property typeSingle family
- Style2 level
- Neighbourhood
- Median school Score
- Year built1980
- Mortgage payment
Experience the best of Vancouver living in this beautifully renovated townhome with 1,057 sqft over 3 floors. Located in a boutique waterfront building surrounded by mature gardens, this home offers expansive views of False Creek. The prime seawall location is perfect for morning jogs or dog walks, with Granville Island, Olympic Village, and Charleson Park just steps away. The property features a home office with built-in workspace, in-suite laundry, fireplace, and two private outdoor spaces: a main-level balcony + secluded rooftop sundeck. Includes 1 parking & storage locker. Pets & rentals are permitted with restrictions. Some images have been digitally staged. Lease to 2040. Option to extend to 2060. ALL OFFERS SUBJECT TO APPROVAL OF THE SUPREME COURT OF B.C. (id:63267)
Home overview
- Heat source Electric
- Heat type Baseboard heaters
- # parking spaces 1
- # full baths 2
- # total bathrooms 2.0
- # of above grade bedrooms 1
- Community features Pets allowed with restrictions, rentals allowed with restrictions
- View View
- Directions 2003070
- Lot size (acres) 0.0
- Building size 1057
- Listing # R3042688
- Property sub type Single family residence
- Status Active
- Listing source url Https://www.realtor.ca/real-estate/28803081/21-1201-lameys-mill-road-vancouver
- Listing type identifier Idx

$-1,247
/ Month



