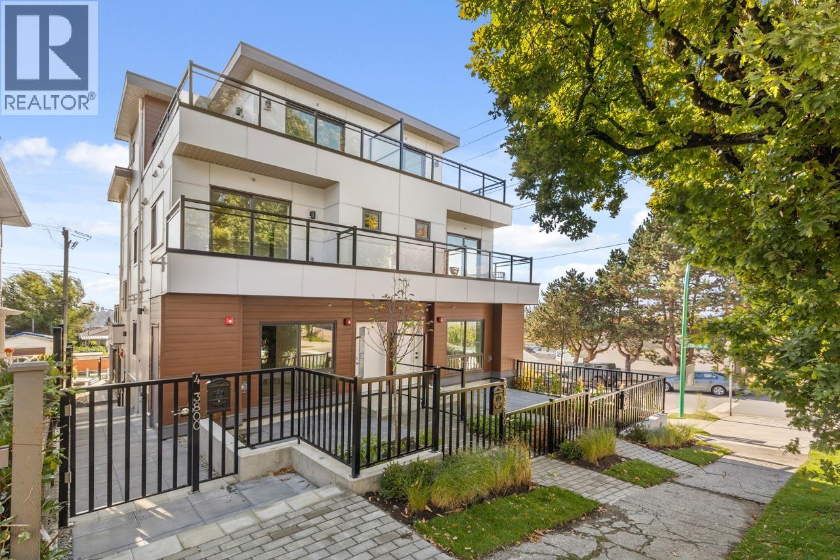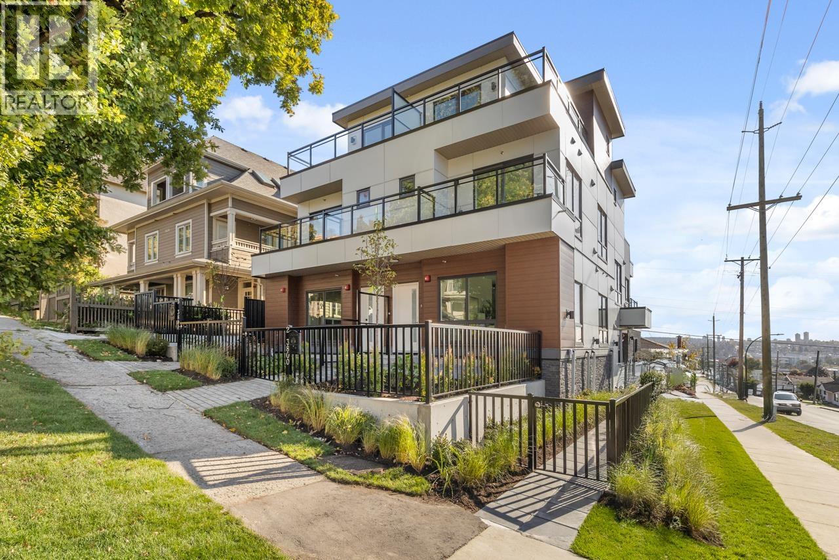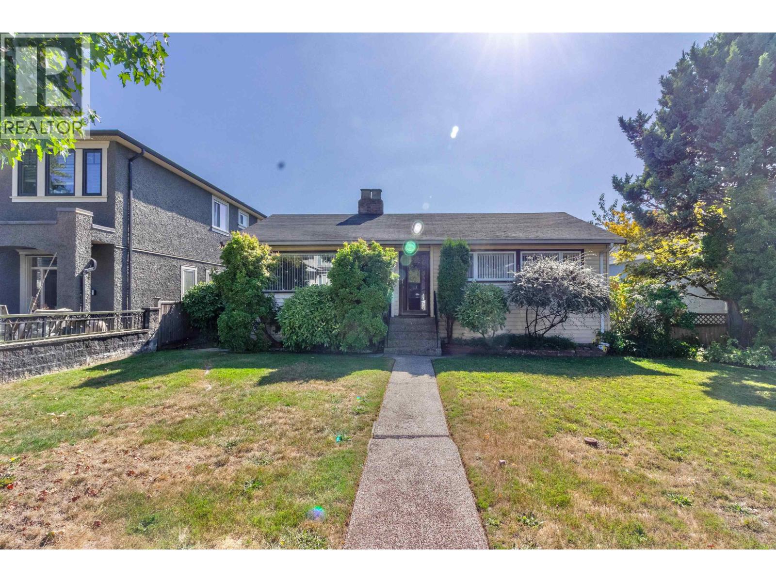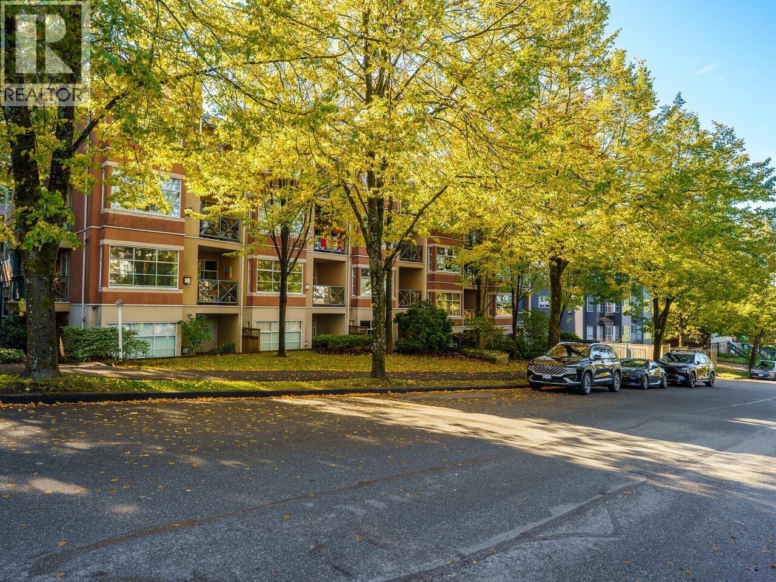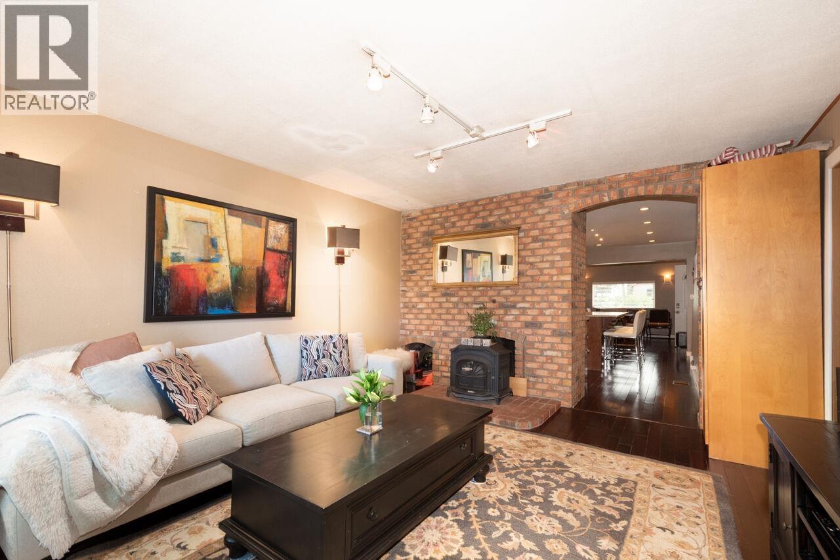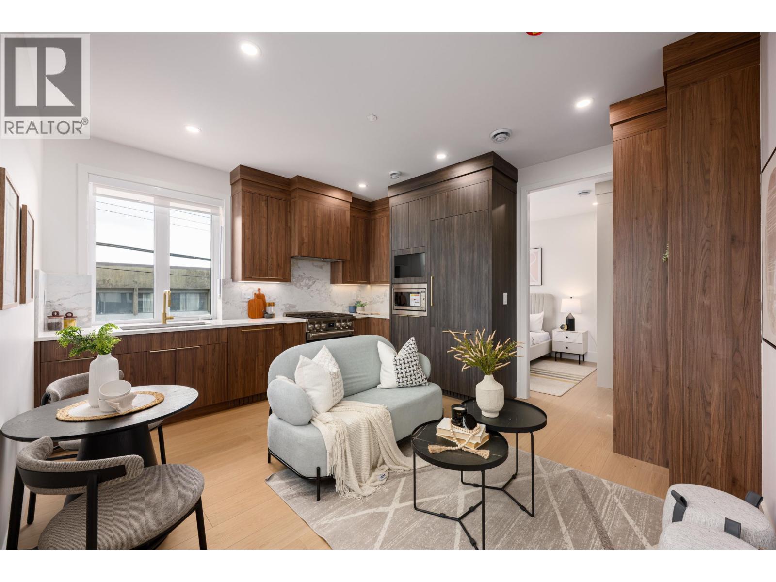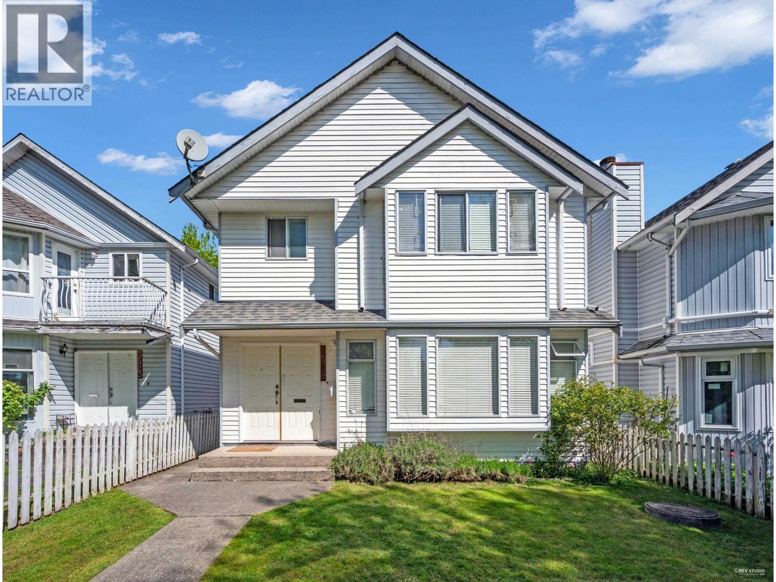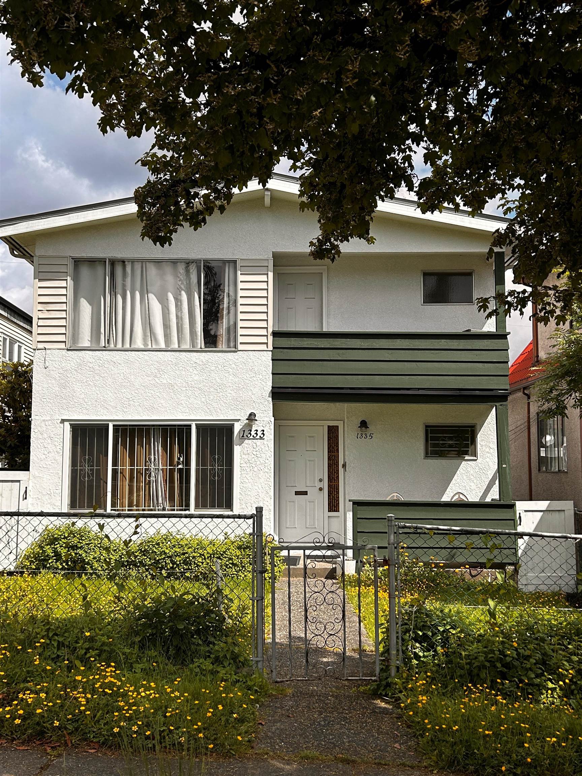- Houseful
- BC
- Vancouver
- Hastings - Sunrise
- 1204 Kaslo St
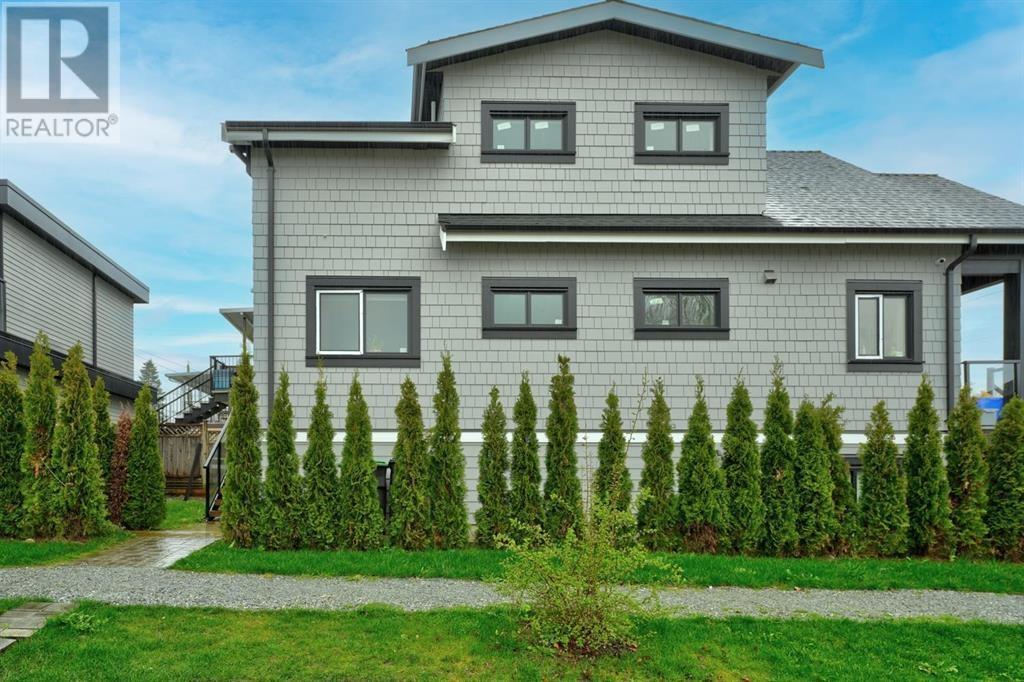
Highlights
This home is
4%
Time on Houseful
140 Days
Home features
Perfect for pets
School rated
6.3/10
Vancouver
-3.63%
Description
- Home value ($/Sqft)$1,445/Sqft
- Time on Houseful140 days
- Property typeSingle family
- Neighbourhood
- Median school Score
- Year built2023
- Garage spaces1
- Mortgage payment
Unit in a newly built triplex. No Strata Fees, best location and open concept layout; quiet and convenience. This will be one of the most stunning properties on the East Side. Immense attention to detail has gone into the functionality and design of this project. Built by Reputable Luxury West Side builder, this unit is not only gorgeous but built to the highest standards. 4 Bedrooms, 3 Bathrooms, luxury detached with engineered hardwoods floors, plenty of cabinet space, air conditioning and radiant heating. Intelligent Heating, cooling and sound system. Private yard space to entertain.Comes with one parking. Rented by an organized company with $5,450.00 monthly income. (id:55581)
Home overview
Amenities / Utilities
- Cooling Air conditioned
- Heat type Radiant heat
Exterior
- # garage spaces 1
- # parking spaces 1
- Has garage (y/n) Yes
Interior
- # full baths 3
- # total bathrooms 3.0
- # of above grade bedrooms 4
Overview
- Lot size (acres) 0.0
- Building size 1100
- Listing # R3010019
- Property sub type Single family residence
- Status Active
SOA_HOUSEKEEPING_ATTRS
- Listing source url Https://www.realtor.ca/real-estate/28409150/1204-kaslo-street-vancouver
- Listing type identifier Idx
The Home Overview listing data and Property Description above are provided by the Canadian Real Estate Association (CREA). All other information is provided by Houseful and its affiliates.

Lock your rate with RBC pre-approval
Mortgage rate is for illustrative purposes only. Please check RBC.com/mortgages for the current mortgage rates
$-4,240
/ Month25 Years fixed, 20% down payment, % interest
$
$
$
%
$
%

Schedule a viewing
No obligation or purchase necessary, cancel at any time
Nearby Homes
Real estate & homes for sale nearby

