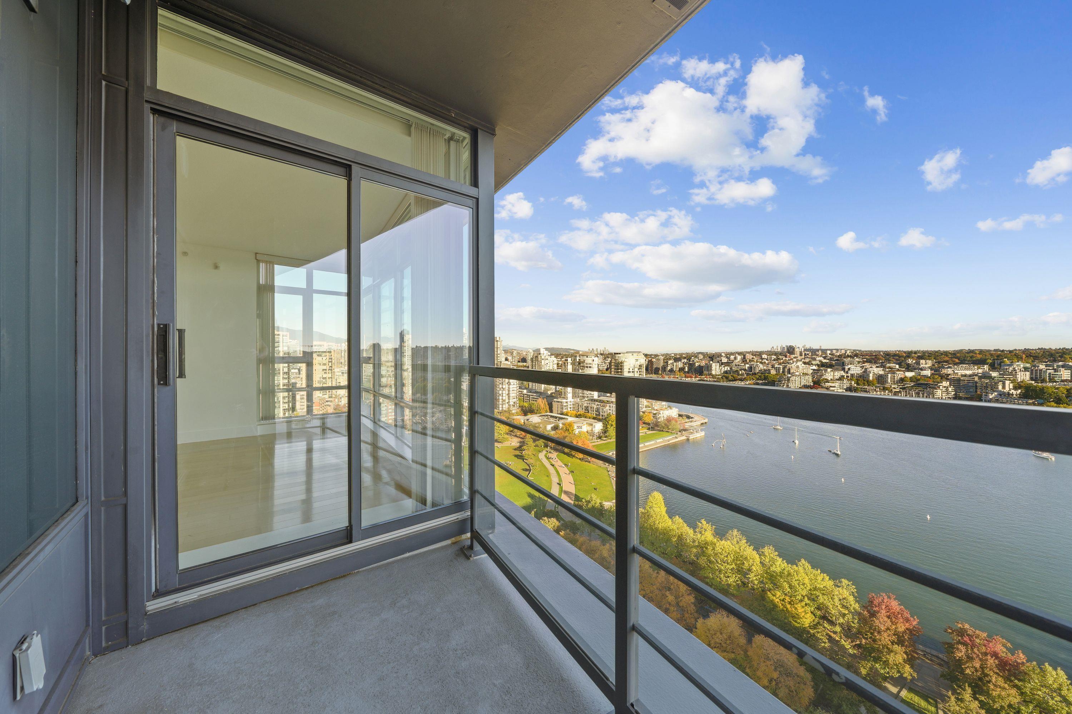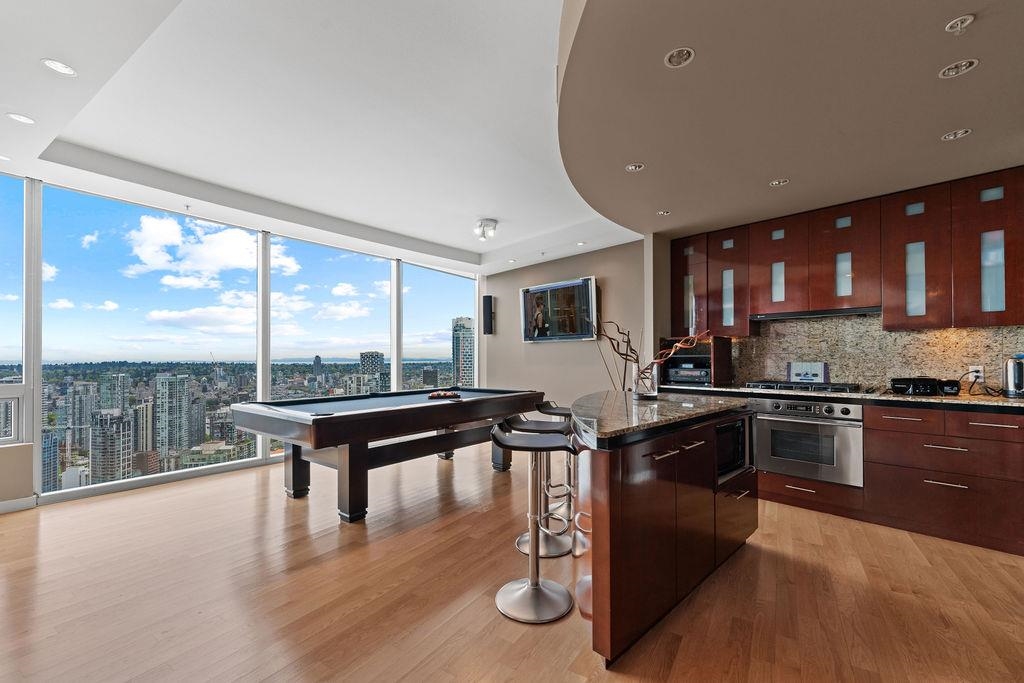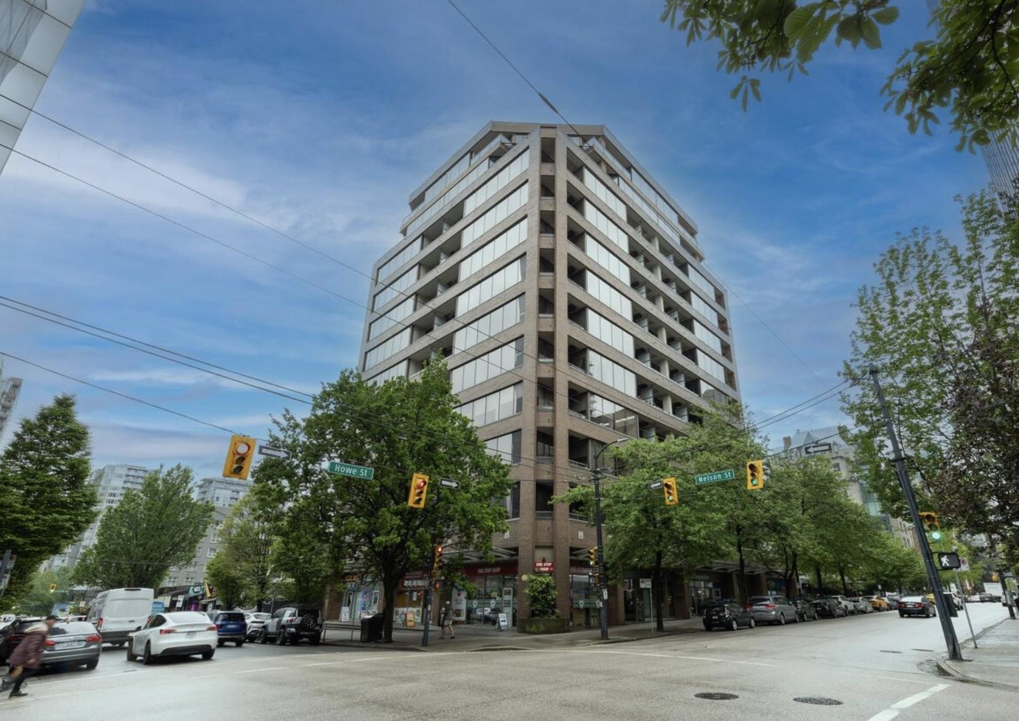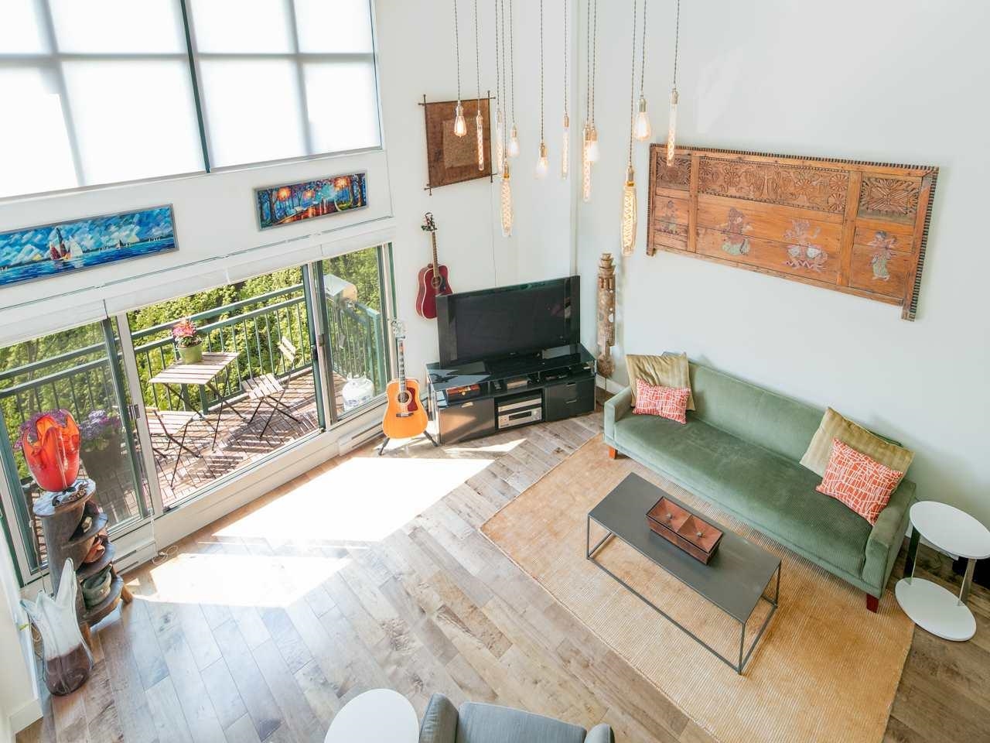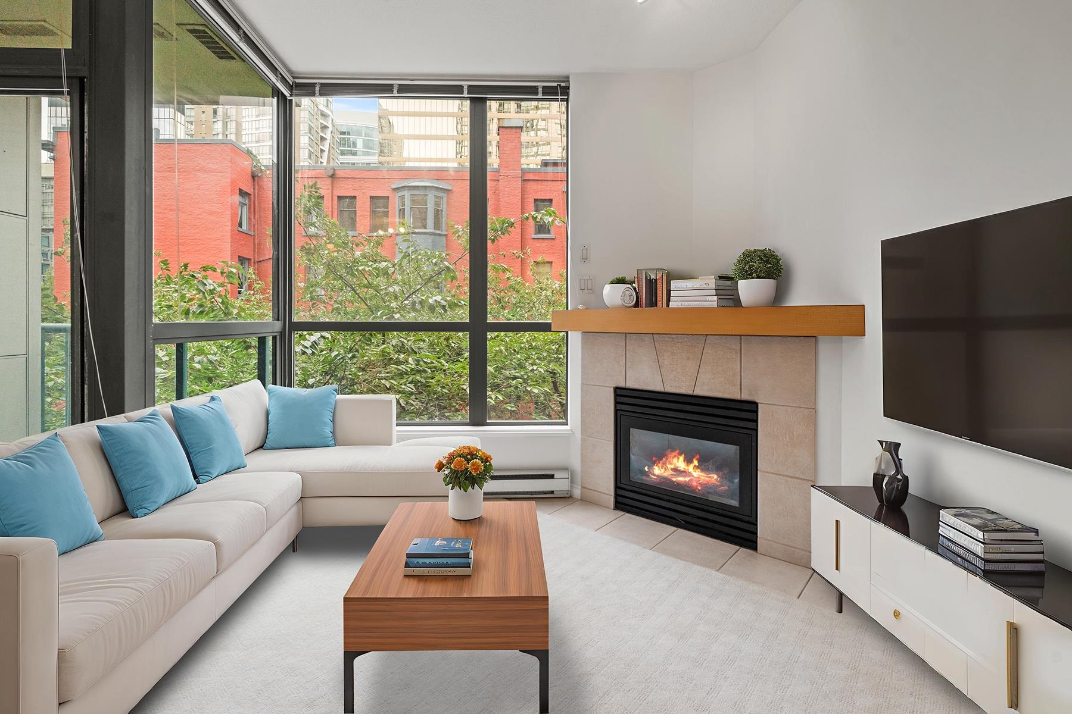- Houseful
- BC
- Vancouver
- Downtown Vancouver
- 1211 Melville Street #1705
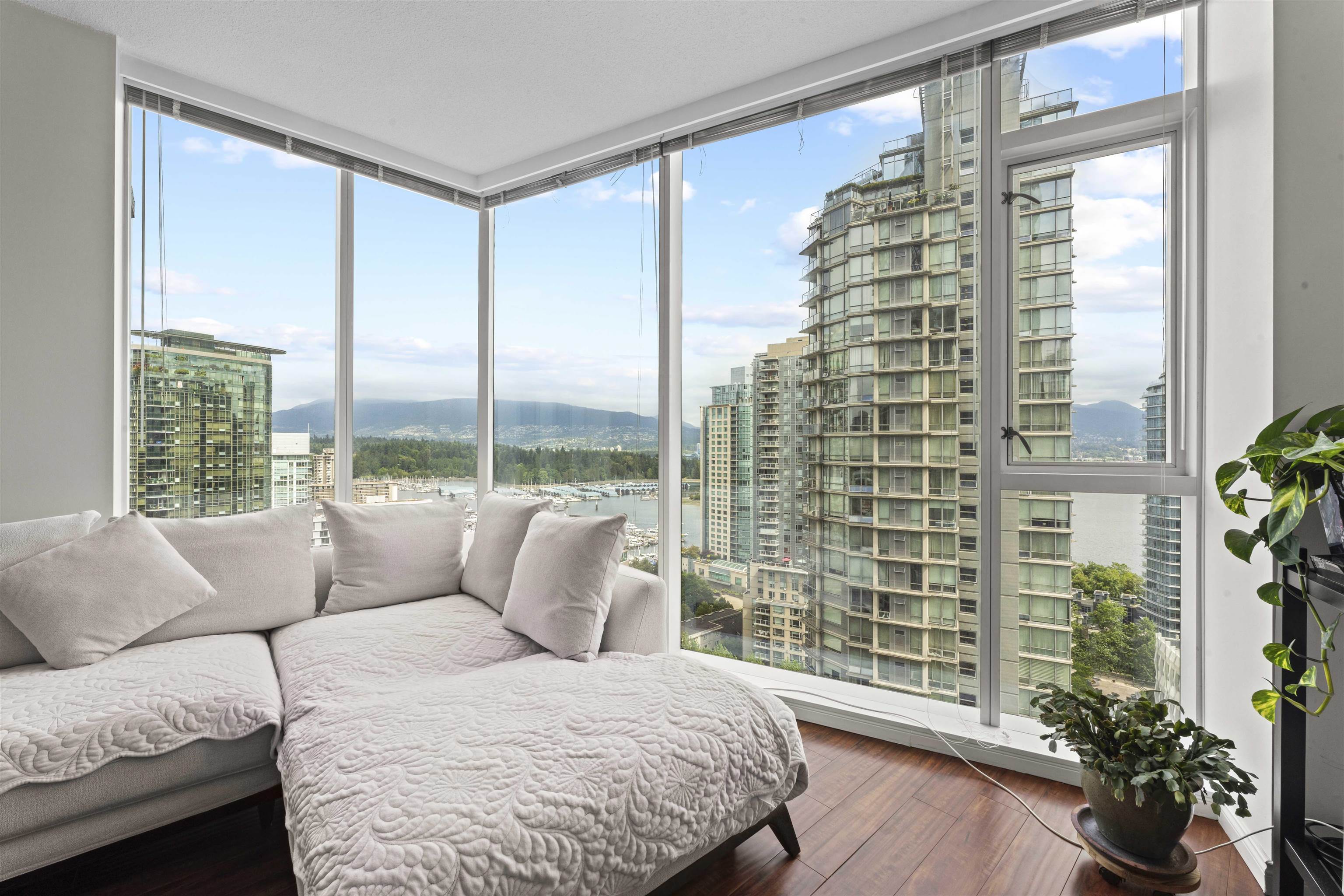
1211 Melville Street #1705
1211 Melville Street #1705
Highlights
Description
- Home value ($/Sqft)$1,213/Sqft
- Time on Houseful
- Property typeResidential
- Neighbourhood
- Median school Score
- Year built2008
- Mortgage payment
Welcome to your dream 3-bedroom corner suite in the prestigious heart of Coal Harbour! This bright Northwest-facing home showcases stunning views of the Marina, Stanley Park, and North Shore Mountains. Thoughtfully designed with a functional layout, it features granite countertops, a gas cooktop, central air conditioning, 9-foot ceilings, and the rare convenience of 3 full bathrooms — ideal for families or those needing extra flexibility. Enjoy top-tier amenities including a 24-hour concierge, indoor swimming pool, fully equipped fitness centre, and sauna/steam rooms. Unbeatable location just steps to Urban Fare, Shoppers Drug Mart, Harbour Green Park, the Coal Harbour Seawall, and a fabulous selection of restaurants and shops in downtown Vancouver! 2 parking & 1 locker!!
Home overview
- Heat source Forced air
- Sewer/ septic Public sewer, sanitary sewer
- # total stories 38.0
- Construction materials
- Foundation
- Roof
- # parking spaces 2
- Parking desc
- # full baths 3
- # total bathrooms 3.0
- # of above grade bedrooms
- Appliances Washer/dryer, dishwasher, refrigerator, stove, microwave
- Area Bc
- View Yes
- Water source Public
- Zoning description Cd-1
- Directions 18aca6d46a18d099dcac614a20c28d90
- Basement information None
- Building size 1350.0
- Mls® # R3050478
- Property sub type Apartment
- Status Active
- Tax year 2025
- Storage 1.524m X 2.438m
Level: Main - Primary bedroom 2.743m X 3.658m
Level: Main - Bedroom 2.743m X 3.048m
Level: Main - Dining room 2.743m X 2.743m
Level: Main - Living room 3.353m X 4.267m
Level: Main - Bedroom 3.048m X 3.048m
Level: Main - Walk-in closet 1.524m X 2.134m
Level: Main - Kitchen 2.438m X 3.048m
Level: Main
- Listing type identifier Idx

$-4,368
/ Month





