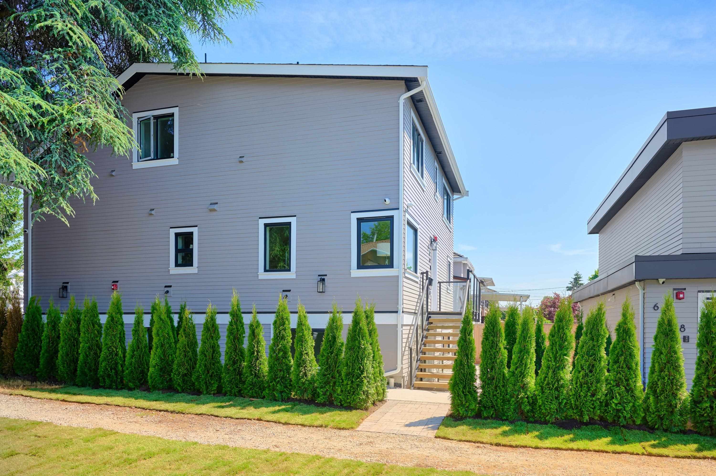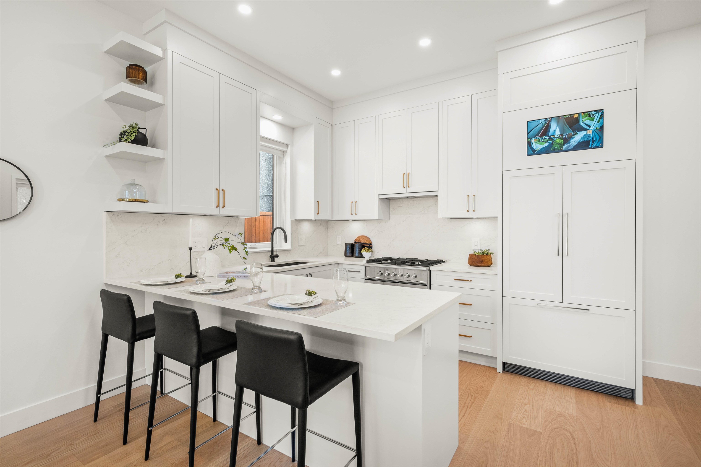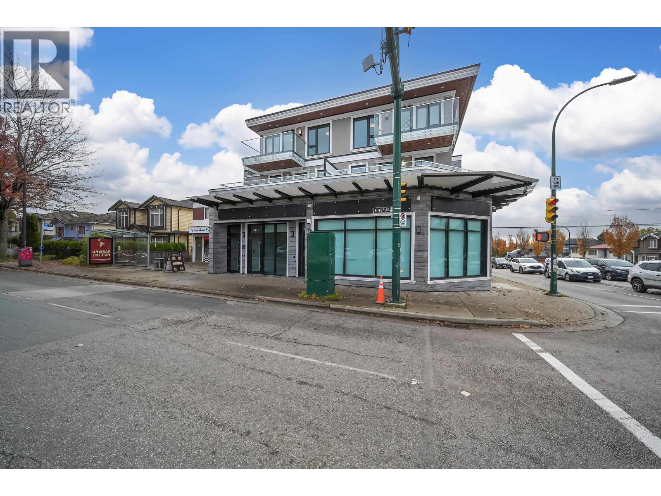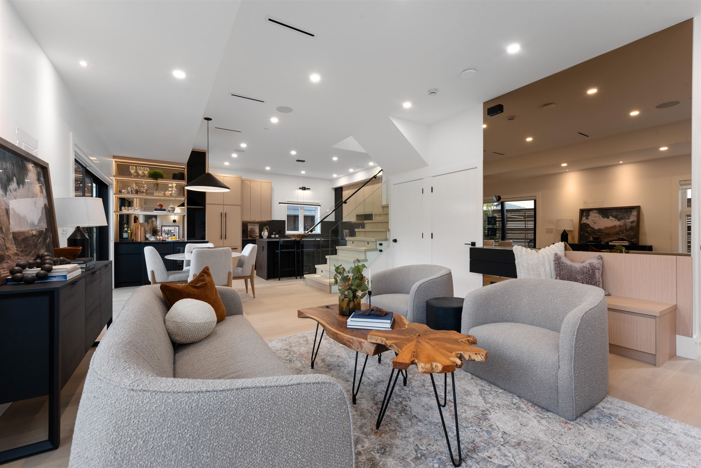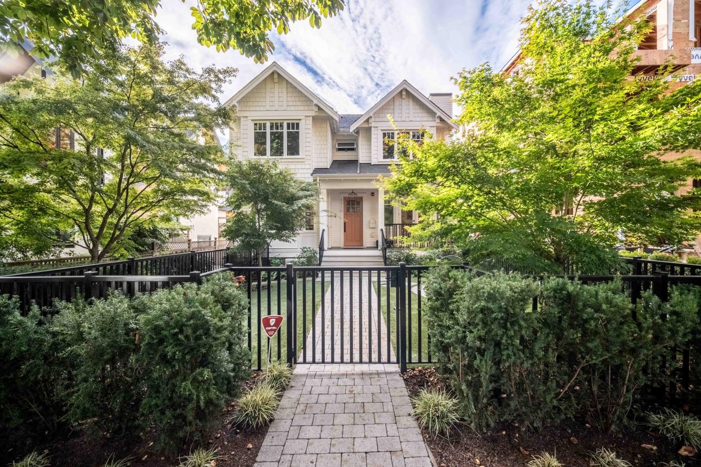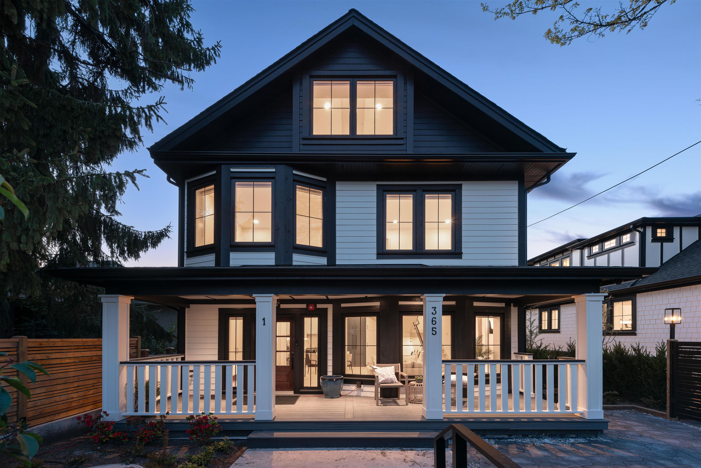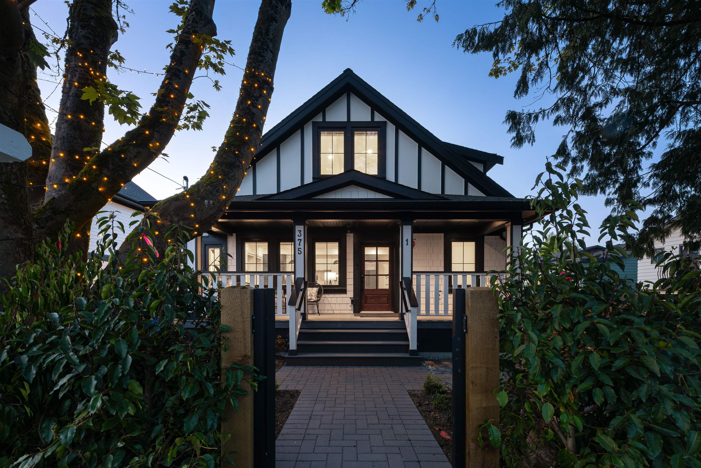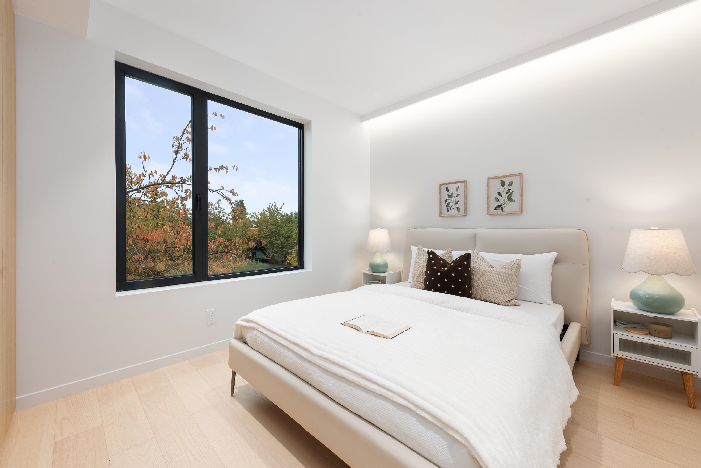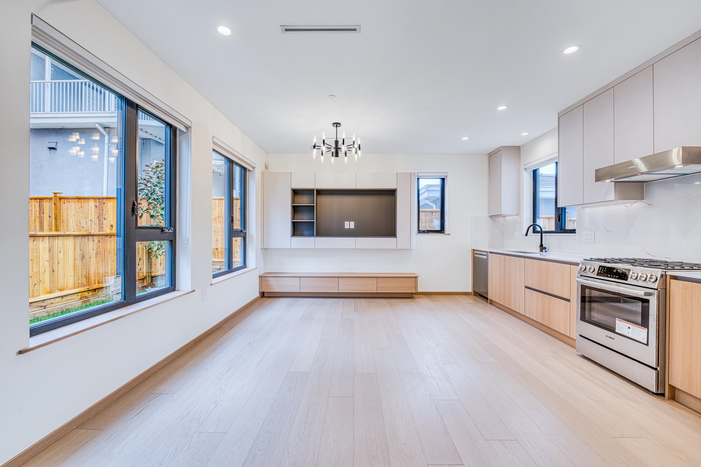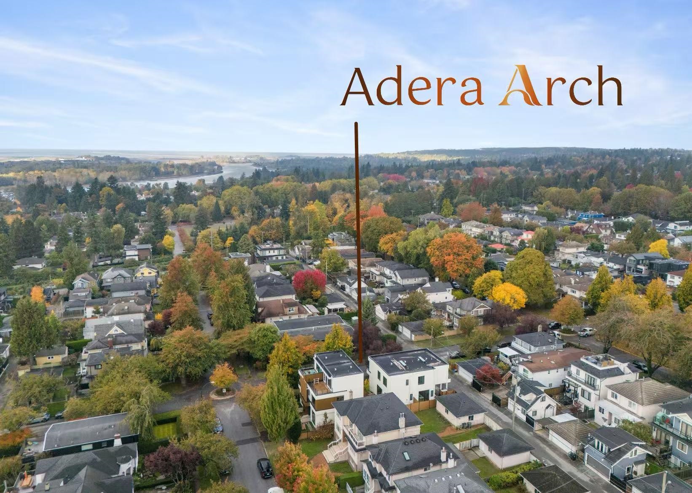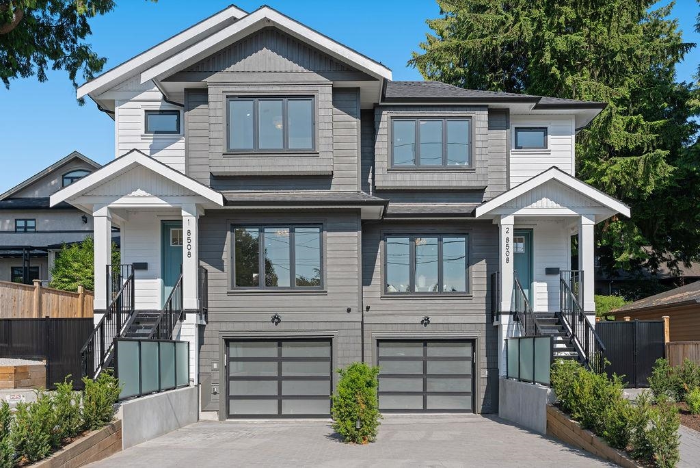Select your Favourite features
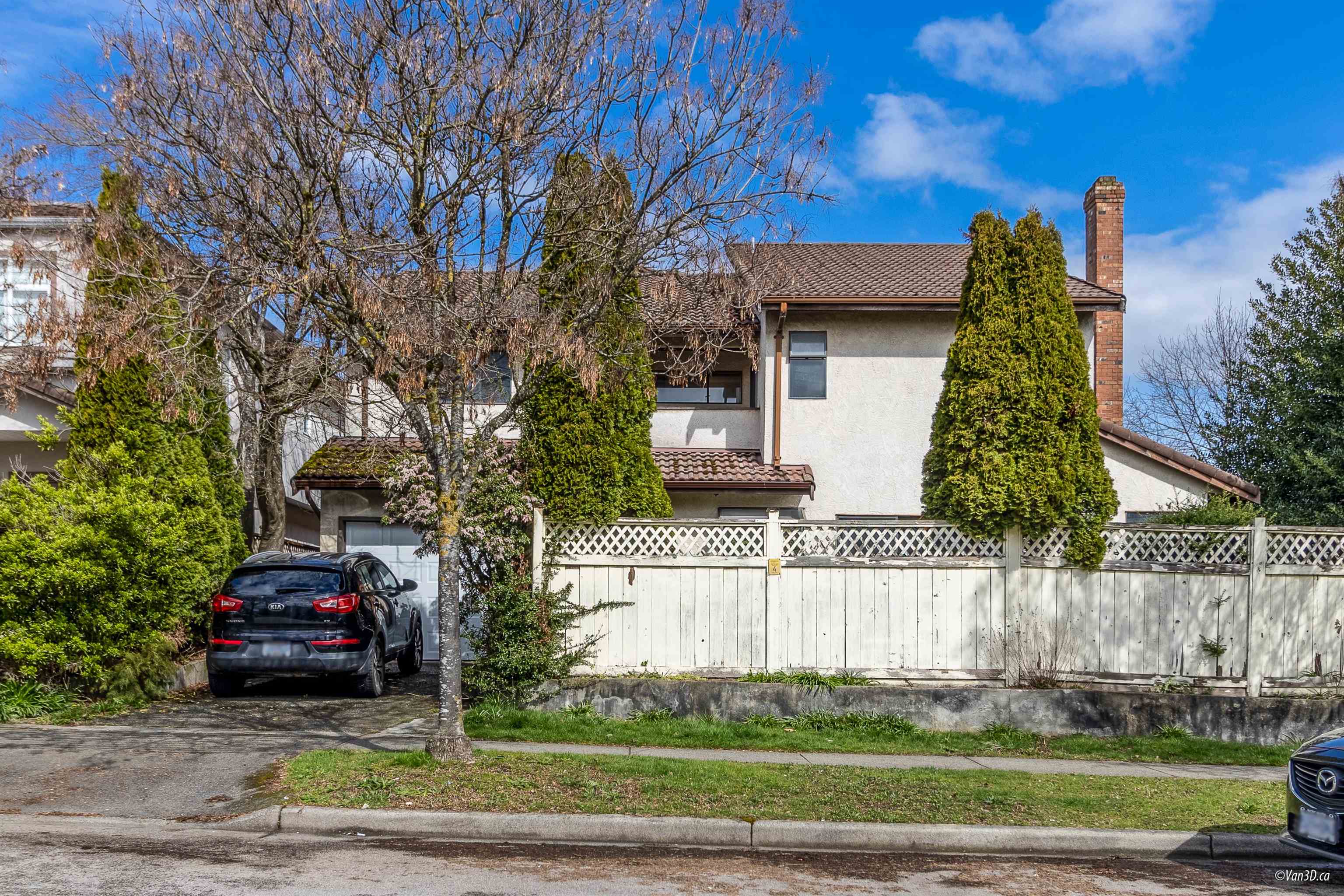
1215 West 67th Avenue
For Sale
164 Days
$1,349,000 $50K
$1,299,000
3 beds
3 baths
1,748 Sqft
1215 West 67th Avenue
For Sale
164 Days
$1,349,000 $50K
$1,299,000
3 beds
3 baths
1,748 Sqft
Highlights
Description
- Home value ($/Sqft)$743/Sqft
- Time on Houseful
- Property typeResidential
- Neighbourhood
- Median school Score
- Year built1984
- Mortgage payment
Prime Marpole location! Rarely available custom side by side 1/2 duplex. First time on the market. Unit is mostly in it's original condition ready for your TLC to make it your own. Tons of potential for your design ideas. Living room has skylight and main floor has a large storage/den that can be 4th bdrm. 3 spacious bdrm up with large ensuite and balcony off the master bdrm. Bright corner unit with plenty of south facing fenced yard space. Perfect for growing ,amilies with Lloyd George for Elementary and Churchill Secondary Catchement that offers 18 program. Min to the Marpole shopping area with Safeway, local shops and restaurants. 5 min to Vancouver International Airport. Priced to sell and As is Where is. First showing and First Open House May 17 Sat 2-3:30pm. Offers anytime.
MLS®#R3001247 updated 3 weeks ago.
Houseful checked MLS® for data 3 weeks ago.
Home overview
Amenities / Utilities
- Heat source Baseboard, electric
- Sewer/ septic Public sewer
Exterior
- Construction materials
- Foundation
- Roof
- Fencing Fenced
- # parking spaces 2
- Parking desc
Interior
- # full baths 2
- # half baths 1
- # total bathrooms 3.0
- # of above grade bedrooms
Location
- Area Bc
- Water source Public
- Zoning description Rt2
Overview
- Basement information None
- Building size 1748.0
- Mls® # R3001247
- Property sub type Duplex
- Status Active
- Virtual tour
- Tax year 2024
Rooms Information
metric
- Bedroom 3.48m X 4.064m
Level: Above - Primary bedroom 3.124m X 4.699m
Level: Above - Bedroom 3.099m X 4.064m
Level: Above - Kitchen 3.2m X 2.718m
Level: Main - Office 2.946m X 3.175m
Level: Main - Utility 1.473m X 2.642m
Level: Main - Living room 3.429m X 4.242m
Level: Main - Dining room 2.794m X 2.21m
Level: Main - Storage 4.14m X 4.013m
Level: Main
SOA_HOUSEKEEPING_ATTRS
- Listing type identifier Idx

Lock your rate with RBC pre-approval
Mortgage rate is for illustrative purposes only. Please check RBC.com/mortgages for the current mortgage rates
$-3,464
/ Month25 Years fixed, 20% down payment, % interest
$
$
$
%
$
%

Schedule a viewing
No obligation or purchase necessary, cancel at any time

