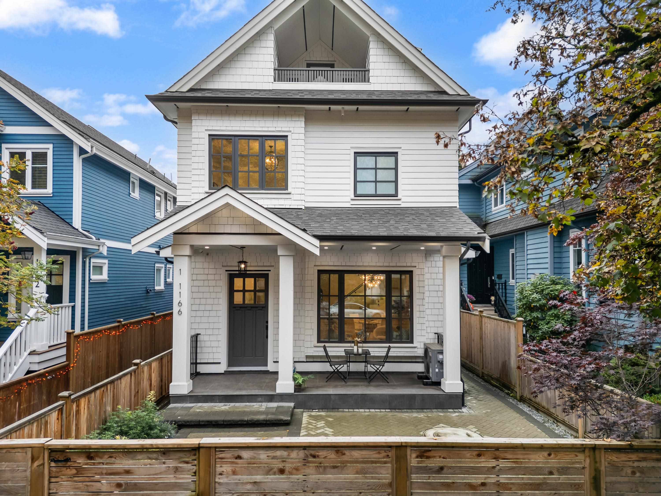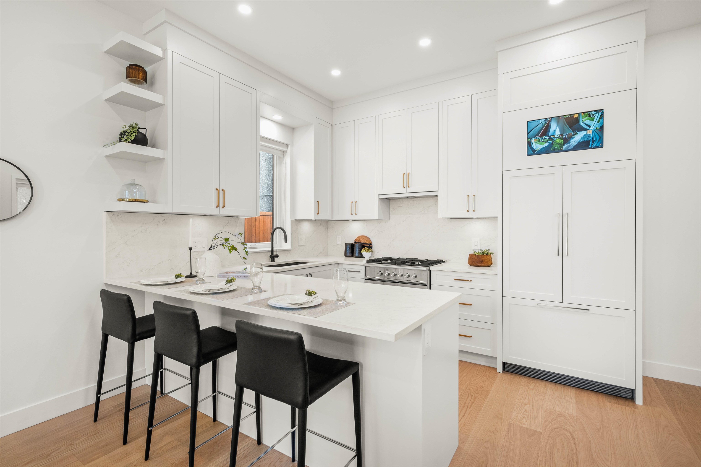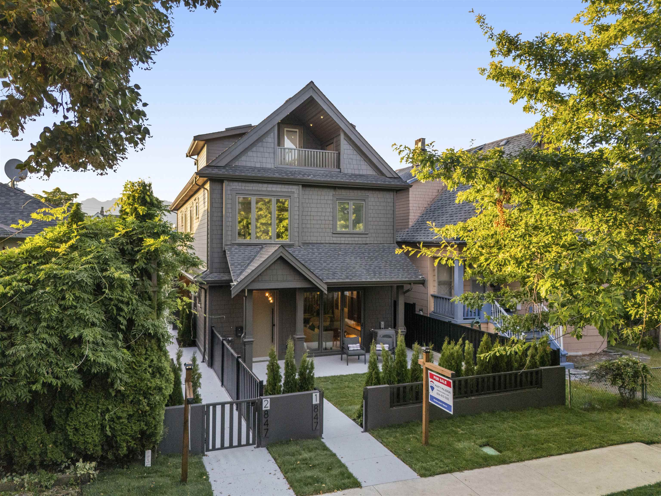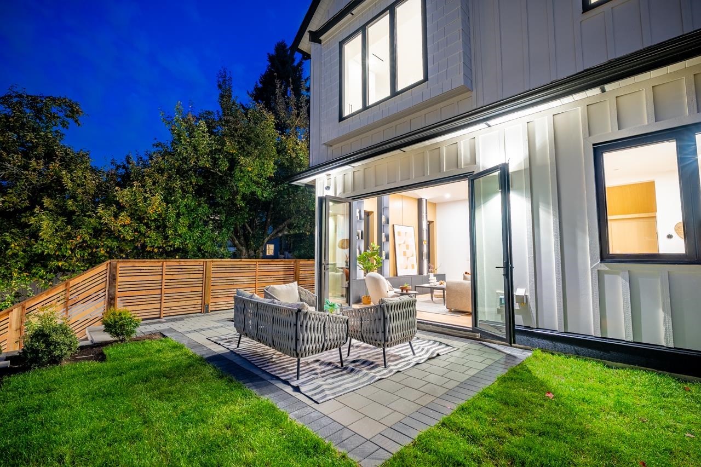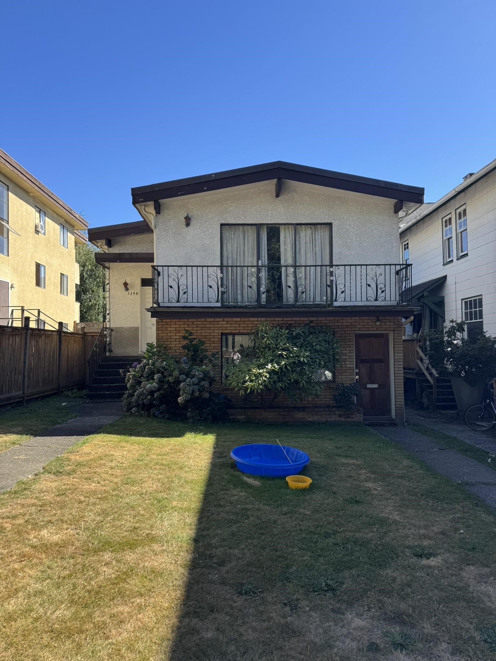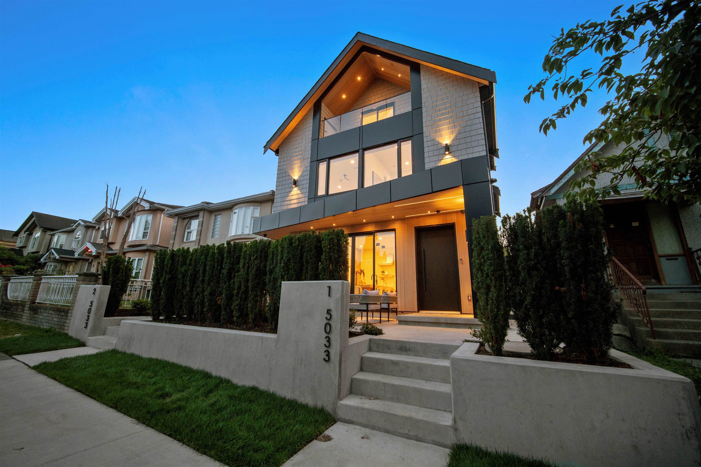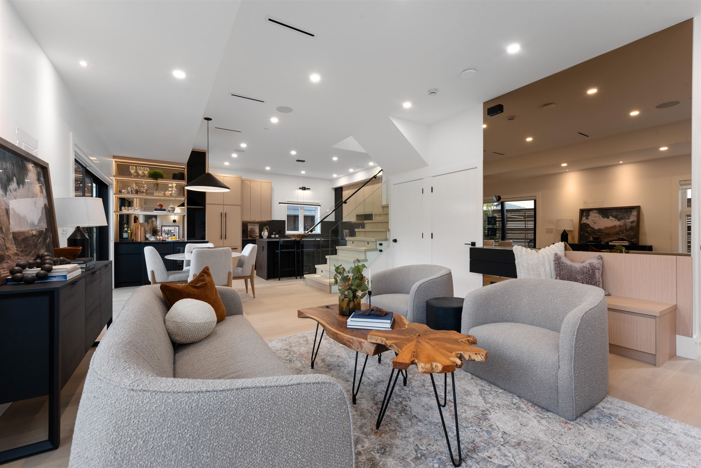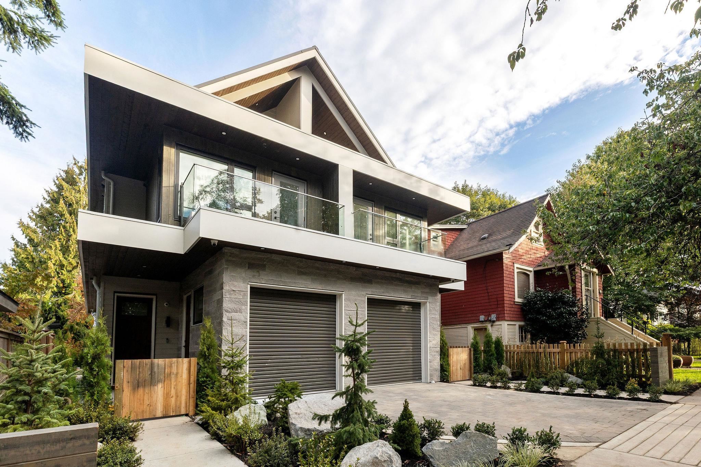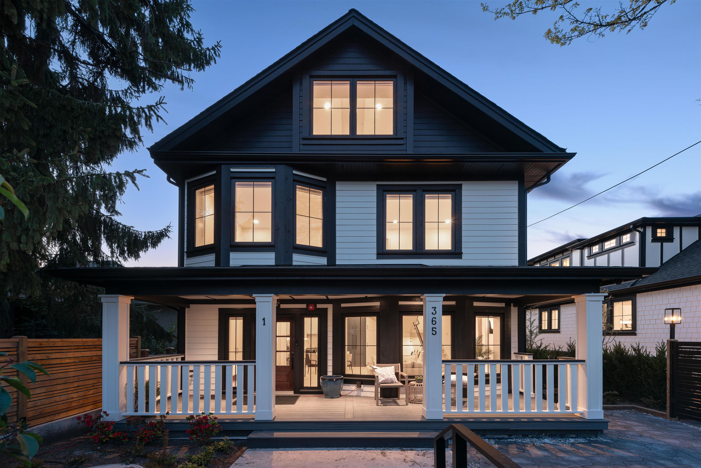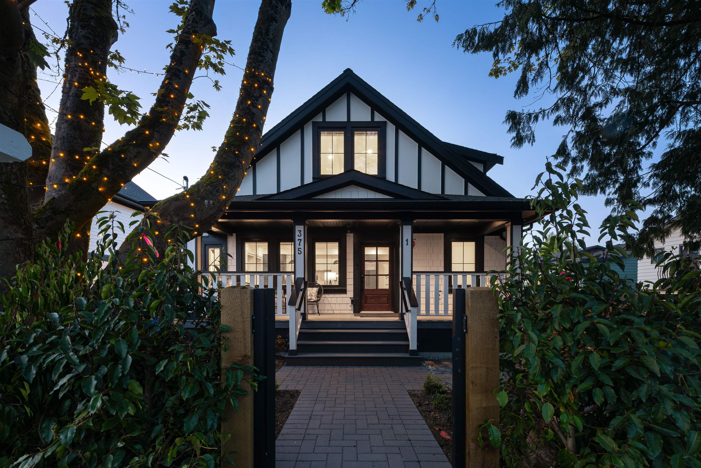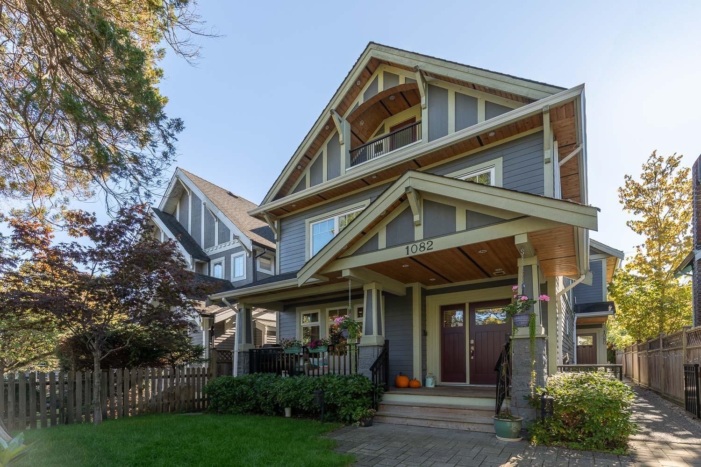Select your Favourite features
- Houseful
- BC
- Vancouver
- Riley Park
- 122 East 17th Avenue
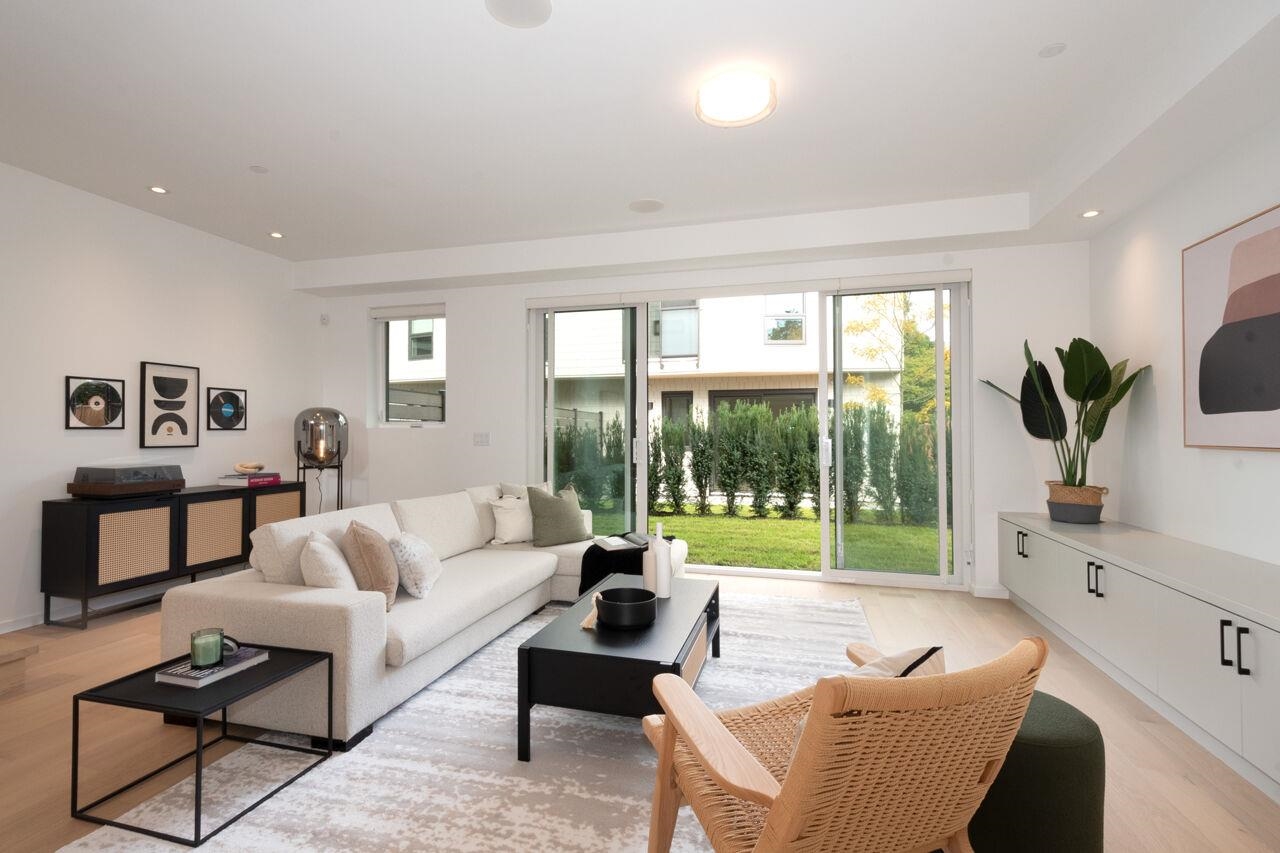
122 East 17th Avenue
For Sale
45 Days
$2,124,900 $25K
$2,099,900
3 beds
3 baths
1,636 Sqft
122 East 17th Avenue
For Sale
45 Days
$2,124,900 $25K
$2,099,900
3 beds
3 baths
1,636 Sqft
Highlights
Description
- Home value ($/Sqft)$1,284/Sqft
- Time on Houseful
- Property typeResidential
- Neighbourhood
- CommunityShopping Nearby
- Median school Score
- Year built2024
- Mortgage payment
The Christie Residences at 17th and Quebec. Designed by Wndr Architecture and quality built by Solaris Properties. Our last remaining home. This large (1,636SF) 2 level living 3BR + open den home with 2 1/2 baths includes the following features: a 55FT property which allows for a wide open-concept plan offering functional spaces for entertaining, high-end modern finishing with A/C, beautiful private south facing patio off second level and a large outdoor yard as well. Located in one of Vancouver's premier locations. 1 parking (EV ready) & 3 bike stalls included. Move-in ready! Open House, Saturday October 25th, 1:30pm-3:30pm.
MLS®#R3045769 updated 1 day ago.
Houseful checked MLS® for data 1 day ago.
Home overview
Amenities / Utilities
- Heat source Heat pump
- Sewer/ septic Public sewer
Exterior
- Construction materials
- Foundation
- Roof
- Fencing Fenced
- # parking spaces 1
- Parking desc
Interior
- # full baths 2
- # half baths 1
- # total bathrooms 3.0
- # of above grade bedrooms
- Appliances Washer/dryer, dishwasher, refrigerator, stove
Location
- Community Shopping nearby
- Area Bc
- Subdivision
- Water source Public
- Zoning description Rs-7
Lot/ Land Details
- Lot dimensions 1636.0
Overview
- Lot size (acres) 0.04
- Basement information Crawl space, full
- Building size 1636.0
- Mls® # R3045769
- Property sub type Duplex
- Status Active
- Virtual tour
- Tax year 2025
Rooms Information
metric
- Laundry 0.965m X 1.651m
Level: Above - Walk-in closet 0.991m X 1.6m
Level: Above - Primary bedroom 3.226m X 4.089m
Level: Above - Bedroom 2.743m X 3.073m
Level: Above - Bedroom 2.743m X 4.064m
Level: Above - Other 2.845m X 4.47m
Level: Above - Porch (enclosed) 1.524m X 2.235m
Level: Main - Other 0.889m X 4.064m
Level: Main - Dining room 3.835m X 4.267m
Level: Main - Kitchen 2.718m X 3.556m
Level: Main - Living room 4.115m X 6.35m
Level: Main
SOA_HOUSEKEEPING_ATTRS
- Listing type identifier Idx

Lock your rate with RBC pre-approval
Mortgage rate is for illustrative purposes only. Please check RBC.com/mortgages for the current mortgage rates
$-5,600
/ Month25 Years fixed, 20% down payment, % interest
$
$
$
%
$
%

Schedule a viewing
No obligation or purchase necessary, cancel at any time
Nearby Homes
Real estate & homes for sale nearby

