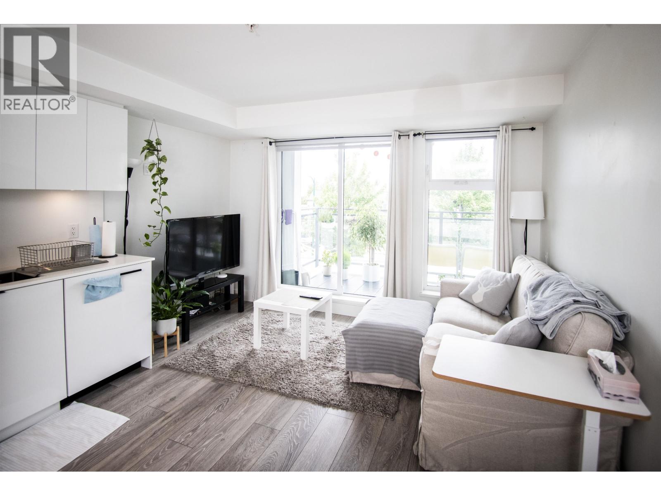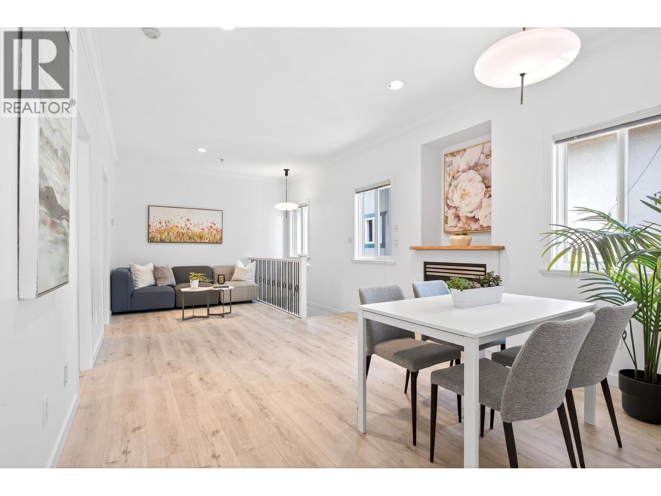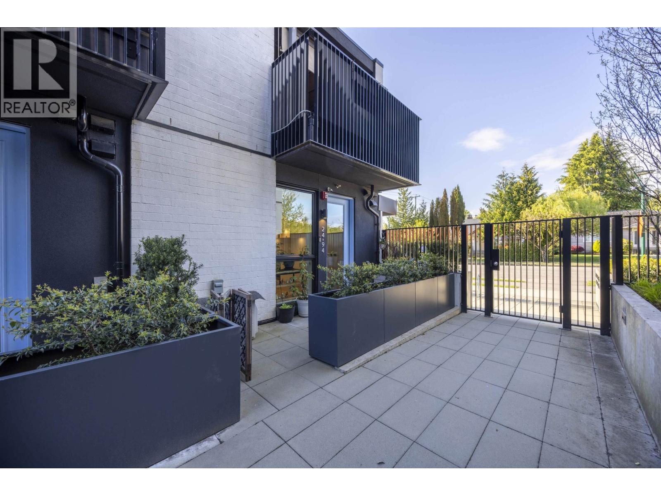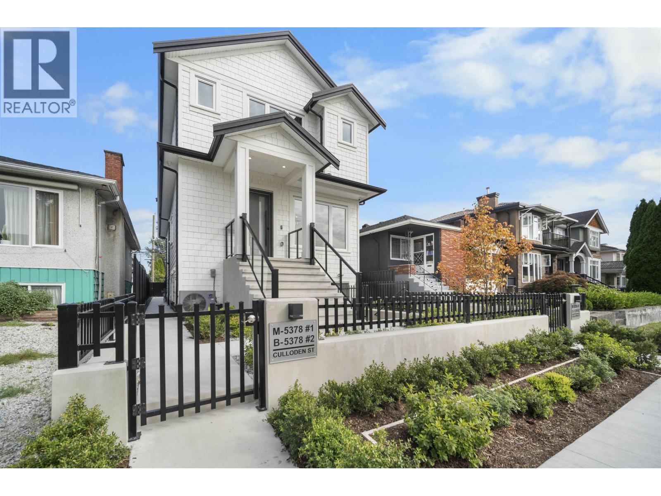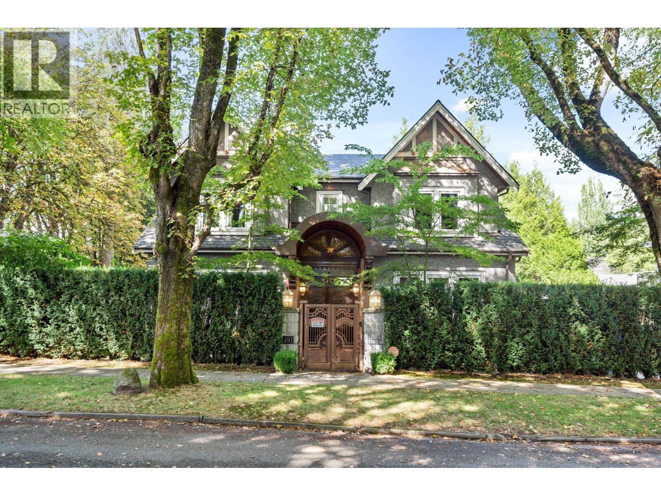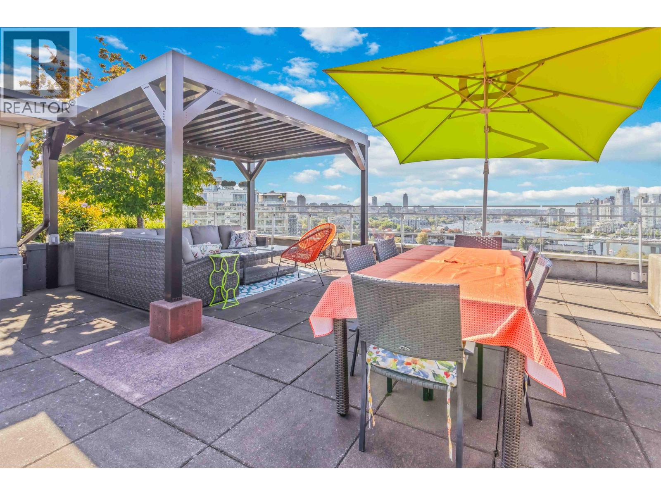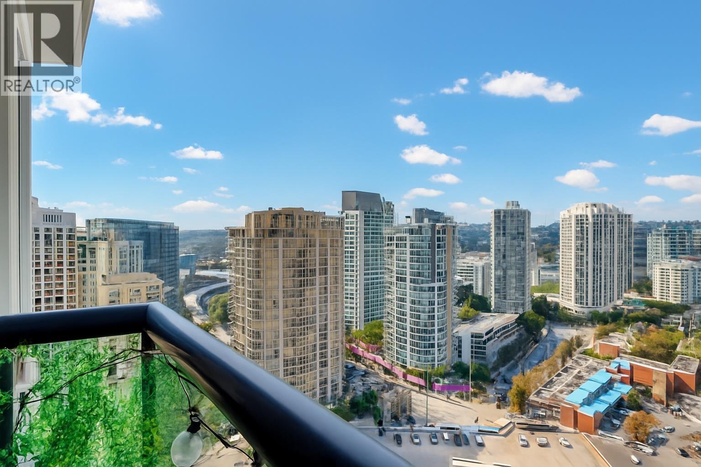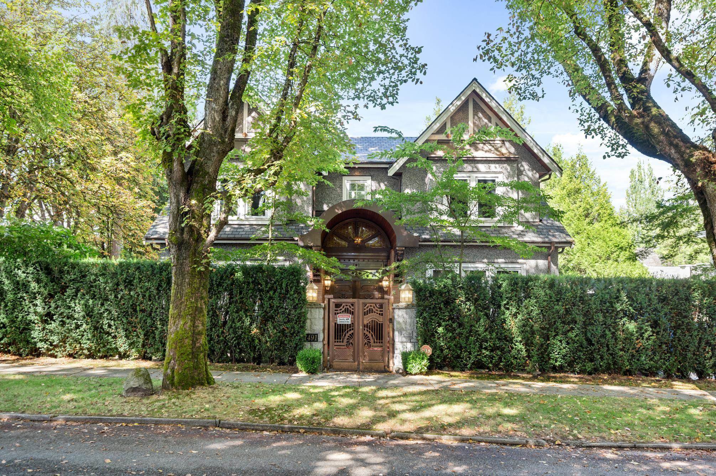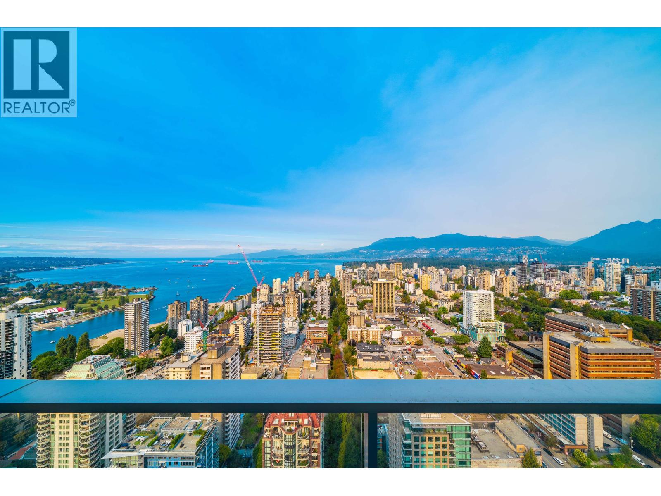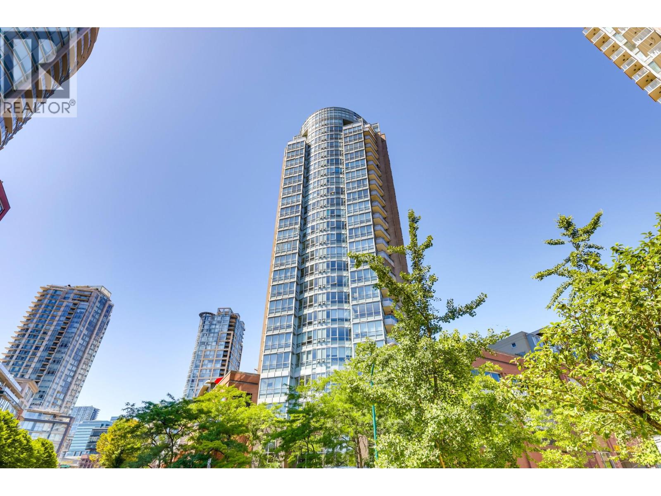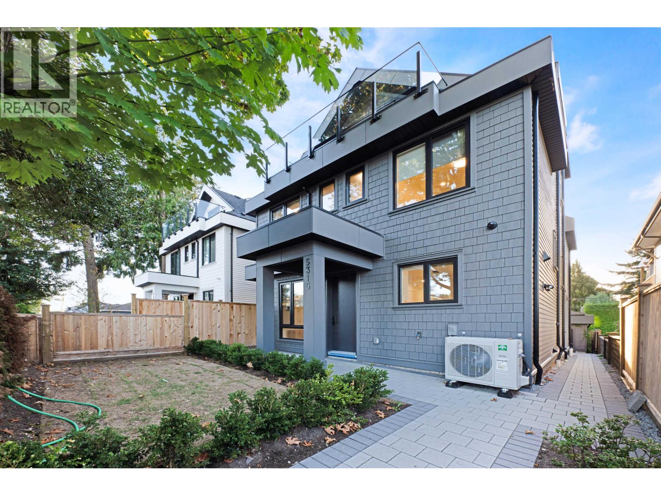- Houseful
- BC
- Vancouver
- Riley Park
- 122 West 18th Avenue
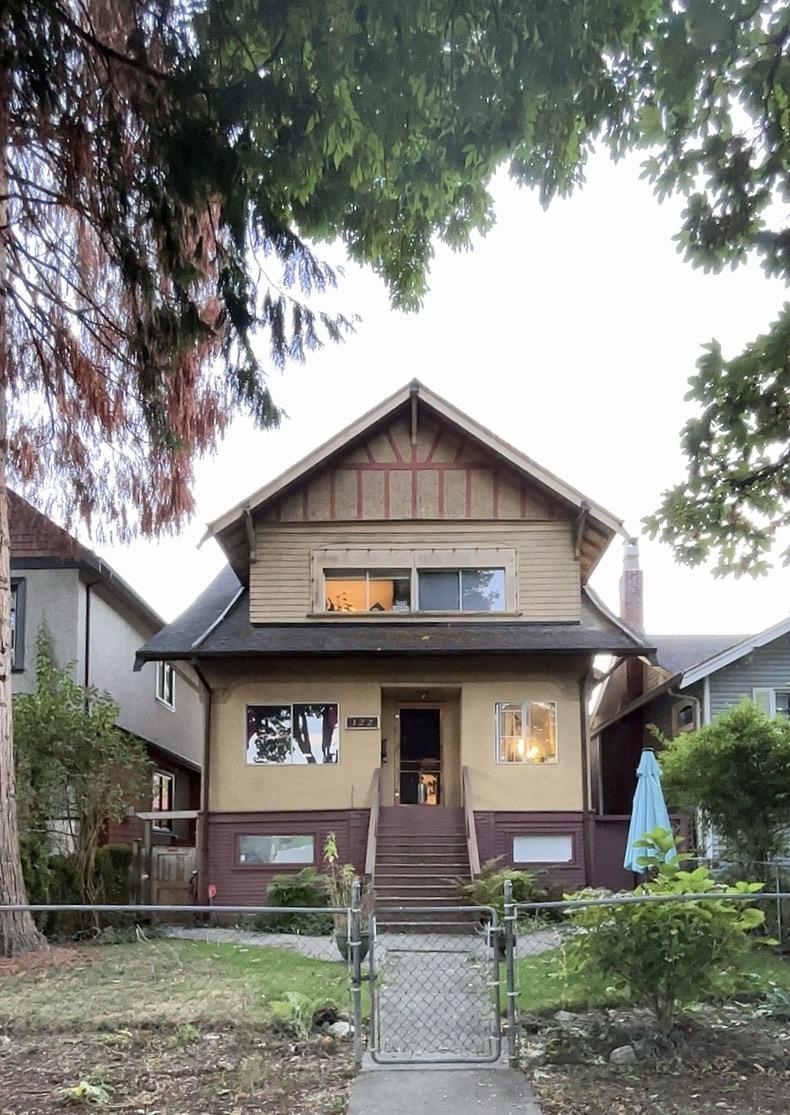
122 West 18th Avenue
For Sale
New 28 hours
$2,299,000
4 beds
5 baths
4,069 Sqft
122 West 18th Avenue
For Sale
New 28 hours
$2,299,000
4 beds
5 baths
4,069 Sqft
Highlights
Description
- Home value ($/Sqft)$565/Sqft
- Time on Houseful
- Property typeResidential
- Neighbourhood
- CommunityShopping Nearby
- Median school Score
- Year built1912
- Mortgage payment
Rare Cambie Village Find! First time available in nearly 40 years! Sunny 33x122 south-facing lot (R1-1) on a quiet street just steps to Cambie Village, Main Street, transit, shops & restaurants. Incredible development potential for a new home+ laneway house, or hold for strong revenue. TOA WITHIN 800 meters of Cambie and King Eward Sky Train Statiion , Eligible for up to 8 Stories if assembled with Neighouring Properties ( Buyer to verify with City of Vancouver). Special property in a high-demand location - don' t miss this chance to secure a long-term investment with endless possibilities!
MLS®#R3050037 updated 4 hours ago.
Houseful checked MLS® for data 4 hours ago.
Home overview
Amenities / Utilities
- Heat source Electric
- Sewer/ septic Public sewer, sanitary sewer, storm sewer
Exterior
- Construction materials
- Foundation
- Roof
- Fencing Fenced
- Parking desc
Interior
- # full baths 3
- # half baths 2
- # total bathrooms 5.0
- # of above grade bedrooms
- Appliances Washer/dryer, dryer
Location
- Community Shopping nearby
- Area Bc
- Water source Public
- Zoning description R1-1
- Directions 465cb7f2a3140192eedde20813197293
Lot/ Land Details
- Lot dimensions 4026.0
Overview
- Lot size (acres) 0.09
- Basement information Full, finished
- Building size 4069.0
- Mls® # R3050037
- Property sub type Single family residence
- Status Active
- Tax year 2025
Rooms Information
metric
- Kitchen 2.946m X 3.048m
- Bedroom 3.429m X 3.734m
- Living room 3.81m X 3.48m
- Bedroom 3.353m X 4.013m
Level: Above - Kitchen 3.353m X 3.099m
Level: Above - Dining room 2.819m X 2.642m
Level: Above - Living room 3.226m X 3.962m
Level: Above - Bedroom 3.988m X 3.785m
Level: Main - Kitchen 2.921m X 3.226m
Level: Main - Living room 3.81m X 4.572m
Level: Main - Bedroom 2.946m X 3.937m
Level: Main - Dining room 2.591m X 2.438m
Level: Main - Dining room 2.769m X 2.515m
Level: Main
SOA_HOUSEKEEPING_ATTRS
- Listing type identifier Idx

Lock your rate with RBC pre-approval
Mortgage rate is for illustrative purposes only. Please check RBC.com/mortgages for the current mortgage rates
$-6,131
/ Month25 Years fixed, 20% down payment, % interest
$
$
$
%
$
%

Schedule a viewing
No obligation or purchase necessary, cancel at any time
Nearby Homes
Real estate & homes for sale nearby

