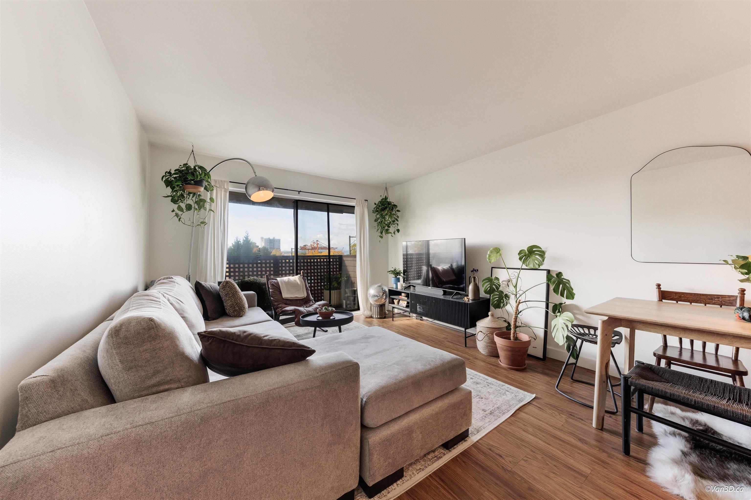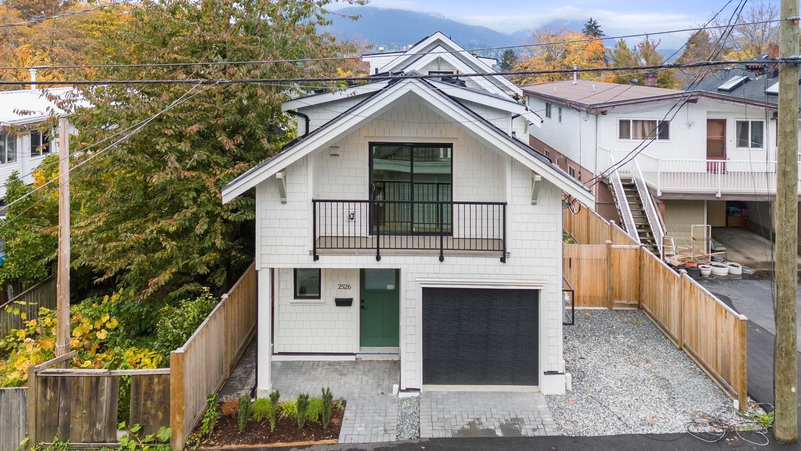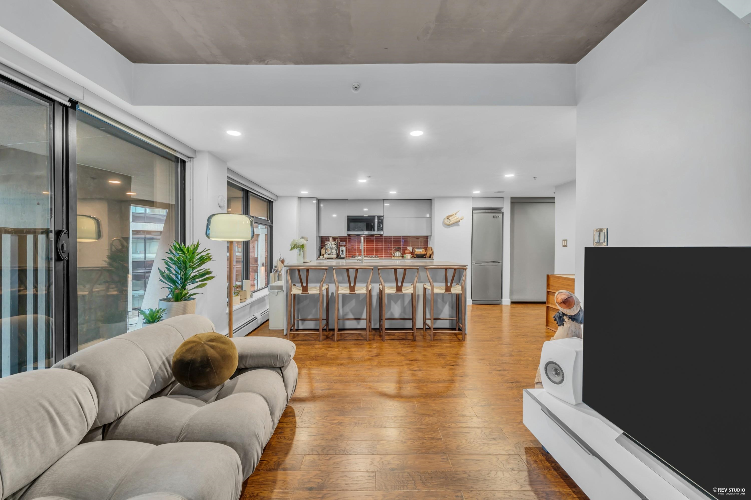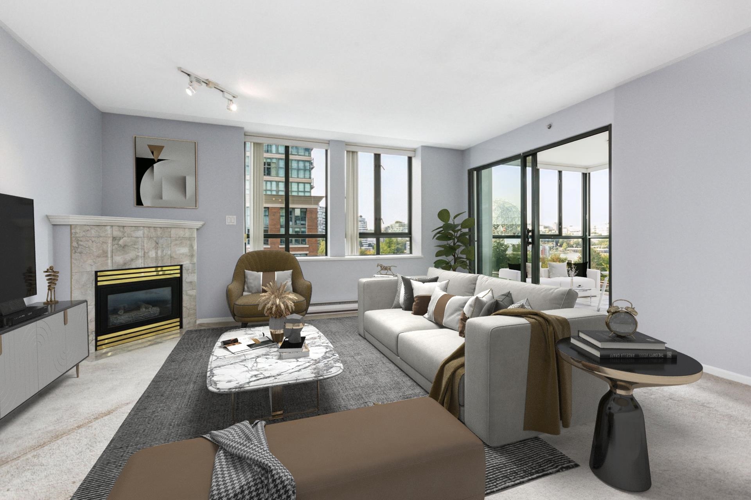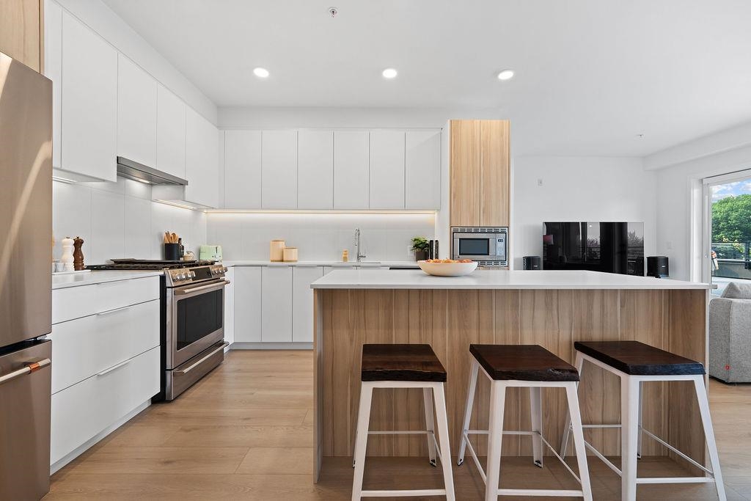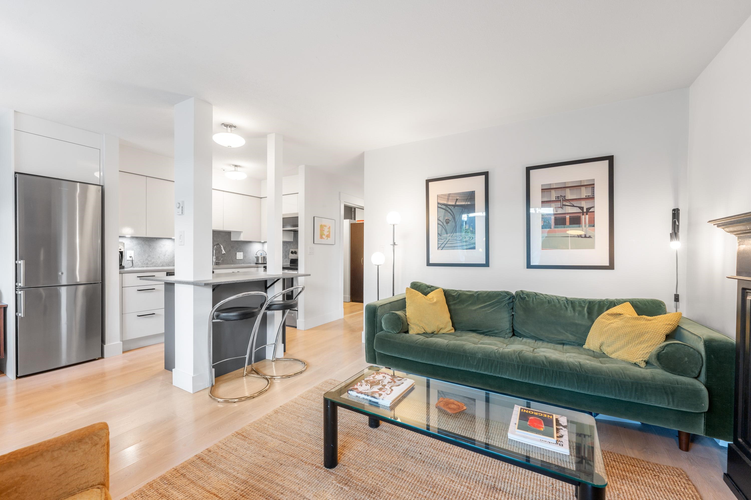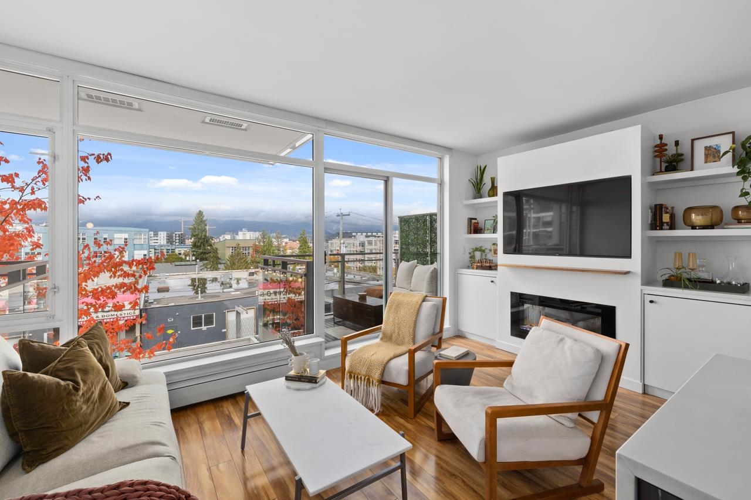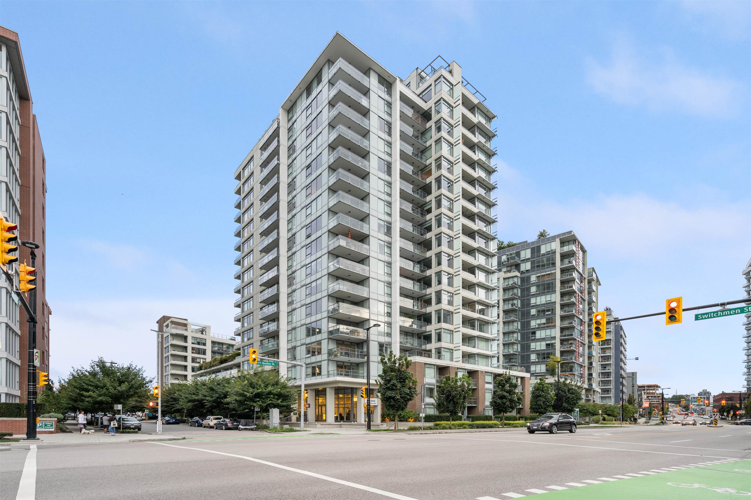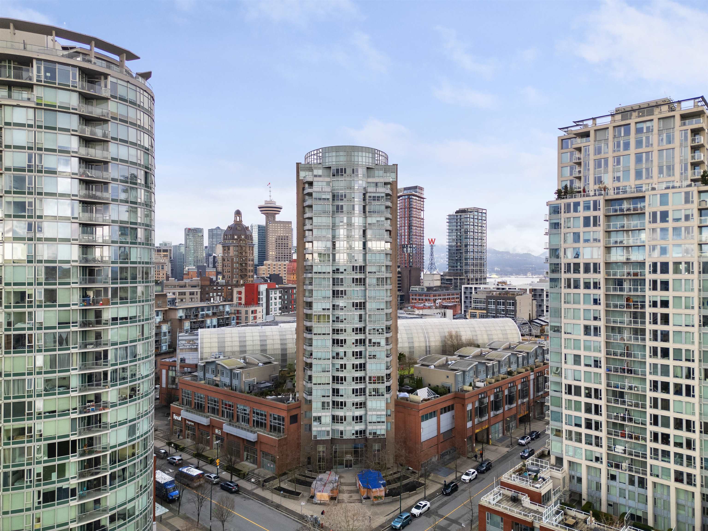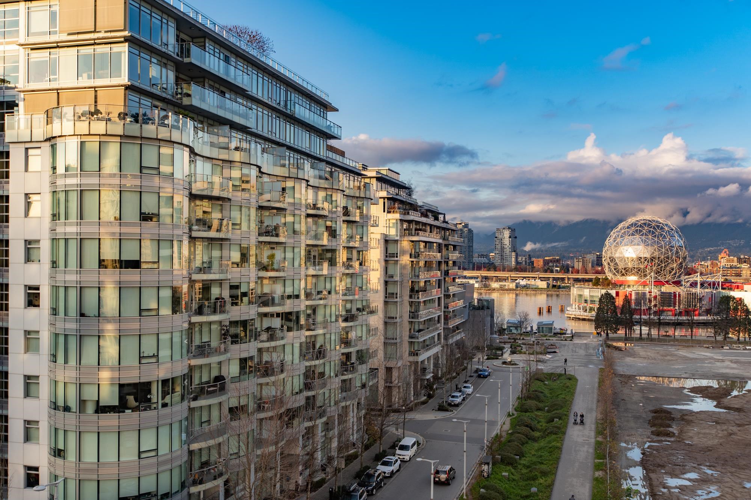Select your Favourite features
- Houseful
- BC
- Vancouver
- Downtown Eastside
- 1220 East Pender Street #307
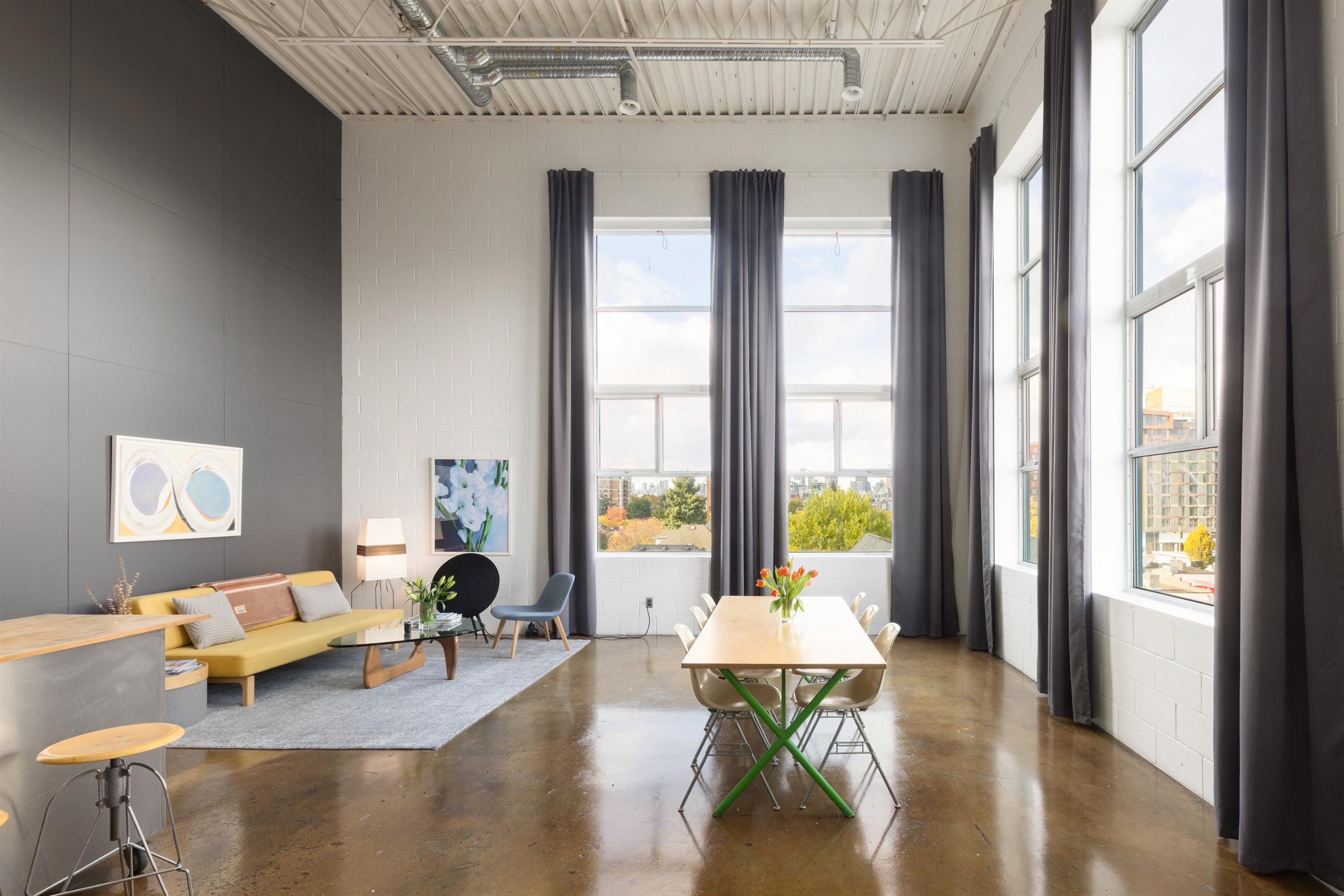
1220 East Pender Street #307
For Sale
New 8 hours
$1,149,000
3 beds
2 baths
1,911 Sqft
1220 East Pender Street #307
For Sale
New 8 hours
$1,149,000
3 beds
2 baths
1,911 Sqft
Highlights
Description
- Home value ($/Sqft)$601/Sqft
- Time on Houseful
- Property typeResidential
- StyleLoft/warehouse conv., penthouse
- Neighbourhood
- CommunityShopping Nearby
- Median school Score
- Year built2000
- Mortgage payment
Coveted NW PENTHOUSE, 2-level WORK-LIVE loft at the "Workshop", a concrete building with a decidedly New York feel on the edge of vibrant Strathcona. Soaring 18'4" ceilings with full height windows on the West and North sides offer stunning downtown & mountain views over a quiet tree-lined street. The perfect combination of open space and industrial style in this spacious 1800sf live-work loft. The kitchen is outfitted with gas range and large movable island. A/C (newer heat pump) & dual heating system keep this space comfortable year round. In-suite laundry, 2 secure parking and tons of in-suite storage. The Workshop is a well-cared-for, built-to-last, rainscreened building with new roof & durable metal exterior. Call for your private showing.
MLS®#R3064093 updated 7 hours ago.
Houseful checked MLS® for data 7 hours ago.
Home overview
Amenities / Utilities
- Heat source Baseboard, electric, heat pump
- Sewer/ septic Public sewer, sanitary sewer, storm sewer
Exterior
- # total stories 3.0
- Construction materials
- Foundation
- Roof
- # parking spaces 2
- Parking desc
Interior
- # full baths 2
- # total bathrooms 2.0
- # of above grade bedrooms
- Appliances Washer/dryer, dishwasher, refrigerator, stove
Location
- Community Shopping nearby
- Area Bc
- Subdivision
- View Yes
- Water source Public
- Zoning description Cd-1
Overview
- Basement information None
- Building size 1911.0
- Mls® # R3064093
- Property sub type Apartment
- Status Active
- Tax year 2025
Rooms Information
metric
- Primary bedroom 4.293m X 6.629m
Level: Above - Walk-in closet 2.743m X 2.972m
Level: Above - Storage 1.778m X 4.851m
Level: Above - Bedroom 2.616m X 3.404m
Level: Main - Living room 4.826m X 6.528m
Level: Main - Bedroom 2.438m X 3.937m
Level: Main - Kitchen 2.337m X 5.486m
Level: Main - Dining room 2.692m X 4.369m
Level: Main - Foyer 1.753m X 1.829m
Level: Main - Flex room 1.118m X 2.413m
Level: Main
SOA_HOUSEKEEPING_ATTRS
- Listing type identifier Idx

Lock your rate with RBC pre-approval
Mortgage rate is for illustrative purposes only. Please check RBC.com/mortgages for the current mortgage rates
$-3,064
/ Month25 Years fixed, 20% down payment, % interest
$
$
$
%
$
%

Schedule a viewing
No obligation or purchase necessary, cancel at any time
Nearby Homes
Real estate & homes for sale nearby

