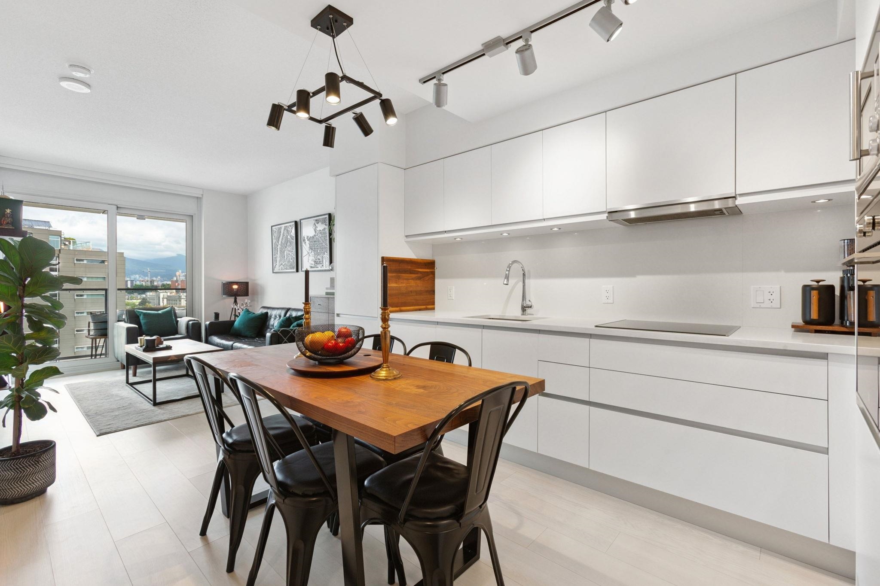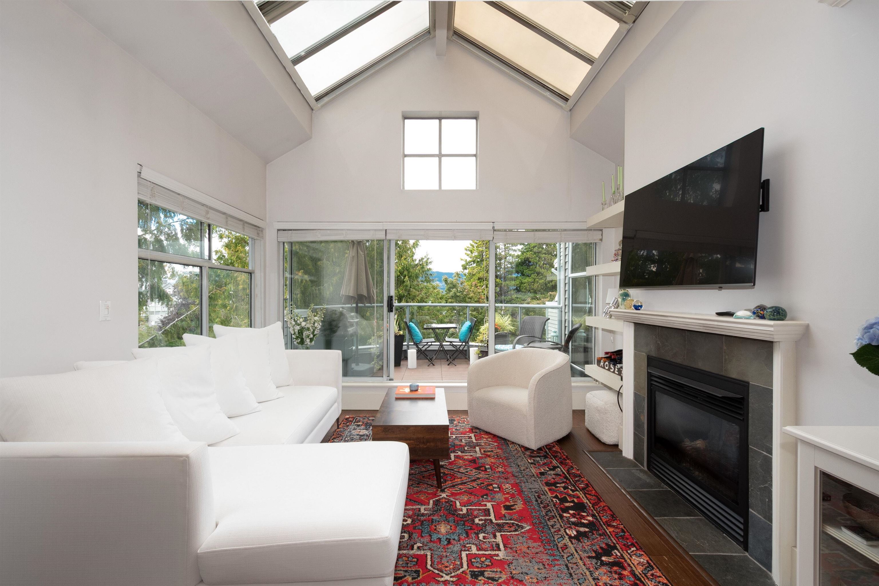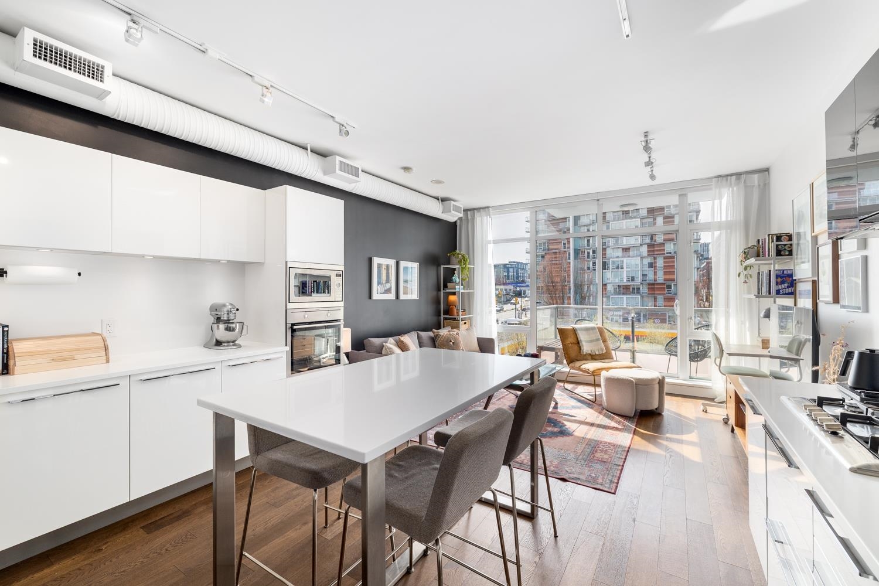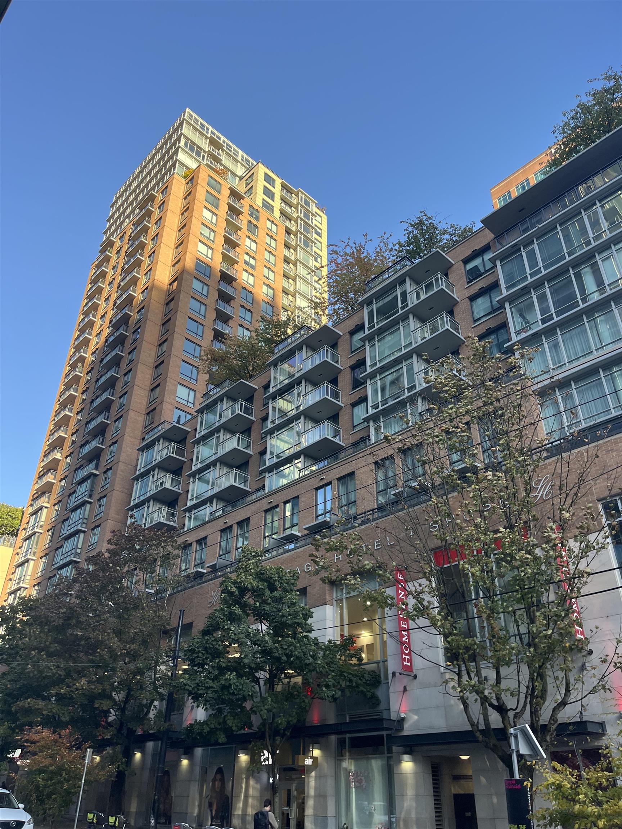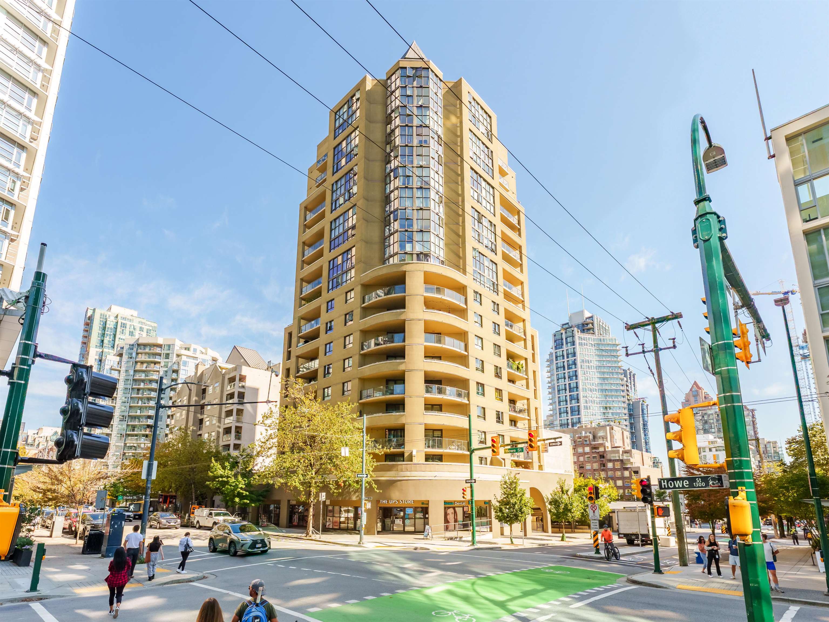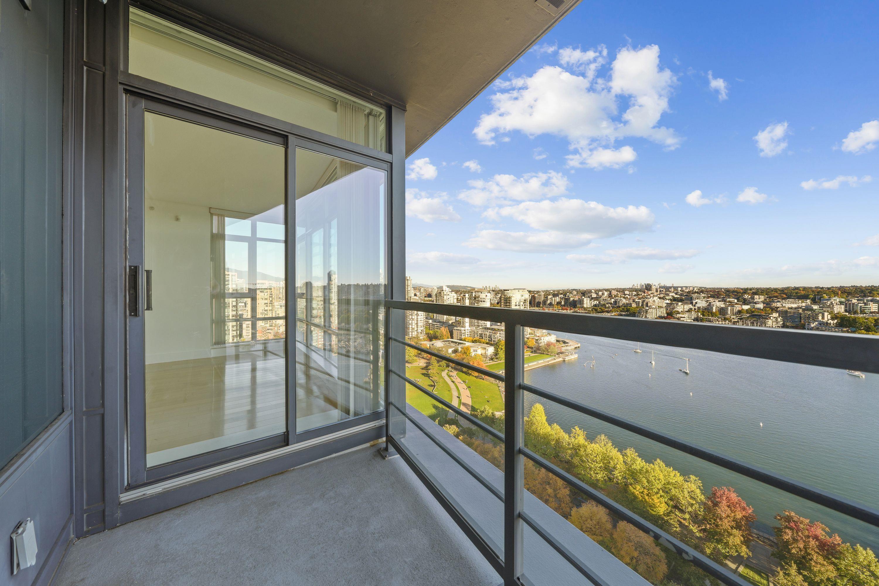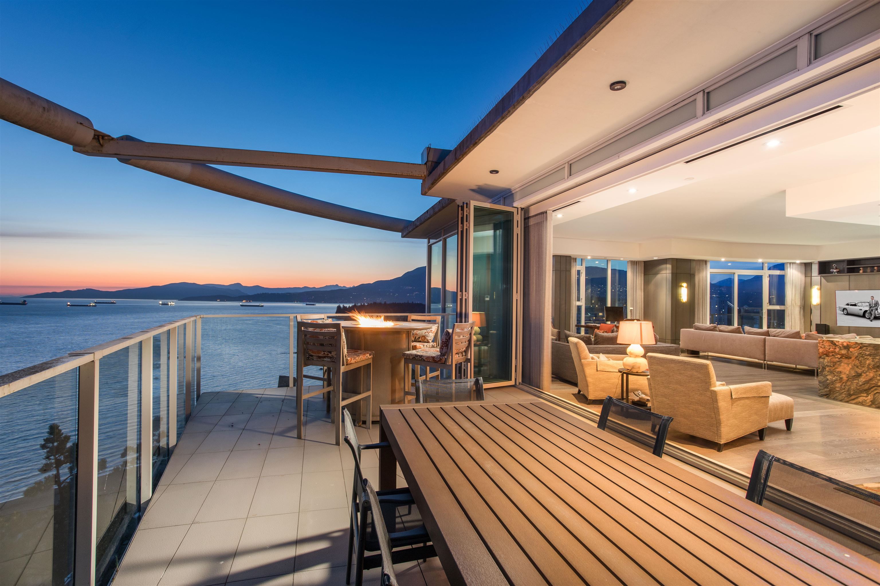
1221 Bidwell Street #2101
1221 Bidwell Street #2101
Highlights
Description
- Home value ($/Sqft)$2,806/Sqft
- Time on Houseful
- Property typeResidential
- StylePenthouse
- Neighbourhood
- Median school Score
- Year built2013
- Mortgage payment
The English Bay Penthouse! Full-floor-2,850 sf PH with 1,500 sf of outdoor space w/ private elevator access and breathtaking all day & night views. Redesigned by Fay Mihailides Design in 2020, it features an 18-ft Wow Fusion kitchen island, Siena tile floors w/ bronze inlay, rift-cut oak wall panels, Rocky Mountain brass hardware, Moooi padded feature walls and custom alabaster lighting. Private primary retreat includes a spa-like ensuite and secluded patio w/ water & mtn views. Two additional ensuite bedrooms also boast private patios and mountain vistas. Two large terraces with multiple lounge zones,lush irrigated gardens & a full outdoor kitchen with Heston BBQ. Rare private 5-car garage outfitted w/ epoxy flooring & smart storage solutions. A true gem! Your only mission is to get home!
Home overview
- Heat source Forced air, heat pump
- Sewer/ septic Public sewer, sanitary sewer, storm sewer
- # total stories 21.0
- Construction materials
- Foundation
- Roof
- # parking spaces 5
- Parking desc
- # full baths 3
- # half baths 1
- # total bathrooms 4.0
- # of above grade bedrooms
- Appliances Washer/dryer, dishwasher, refrigerator, stove
- Area Bc
- Subdivision
- View Yes
- Water source Community
- Zoning description Cd-1
- Basement information None
- Building size 2850.0
- Mls® # R3046570
- Property sub type Apartment
- Status Active
- Virtual tour
- Tax year 2024
- Storage 2.134m X 1.905m
Level: Main - Bedroom 3.632m X 3.556m
Level: Main - Kitchen 6.528m X 2.946m
Level: Main - Foyer 1.422m X 5.182m
Level: Main - Primary bedroom 3.302m X 4.775m
Level: Main - Den 2.819m X 3.607m
Level: Main - Dining room 4.013m X 5.867m
Level: Main - Family room 4.826m X 5.156m
Level: Main - Living room 6.502m X 6.198m
Level: Main - Walk-in closet 2.87m X 2.286m
Level: Main - Bedroom 3.937m X 2.921m
Level: Main - Storage 1.194m X 2.311m
Level: Main
- Listing type identifier Idx

$-21,328
/ Month

