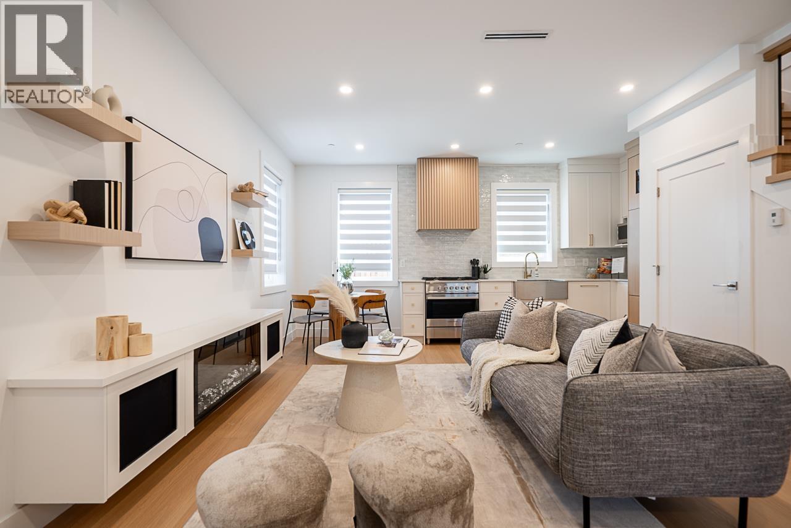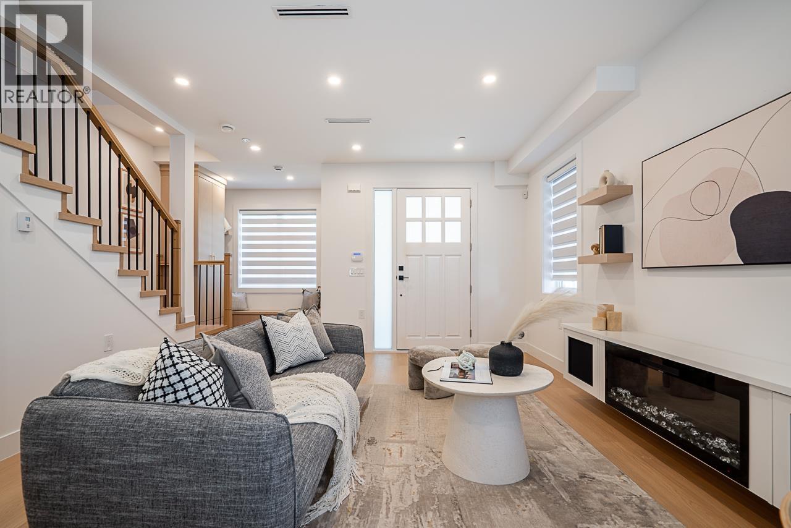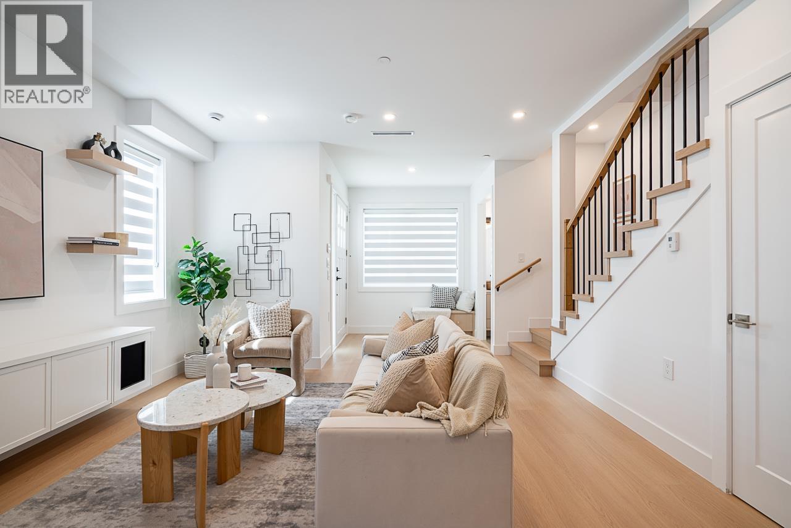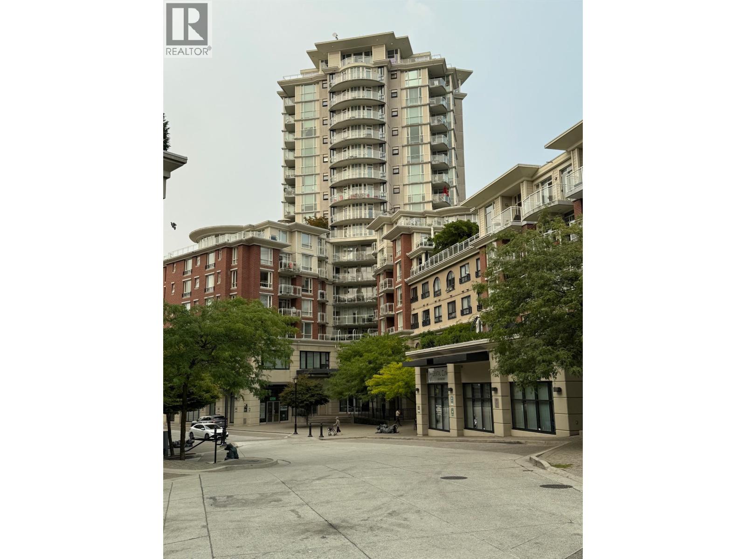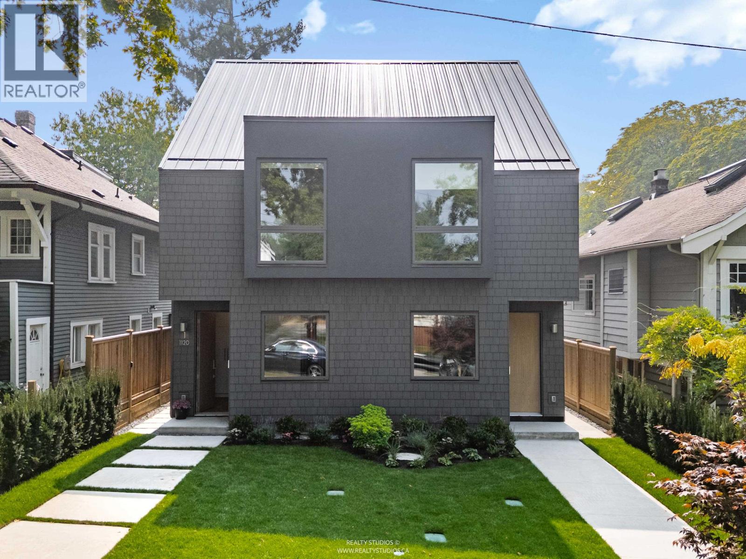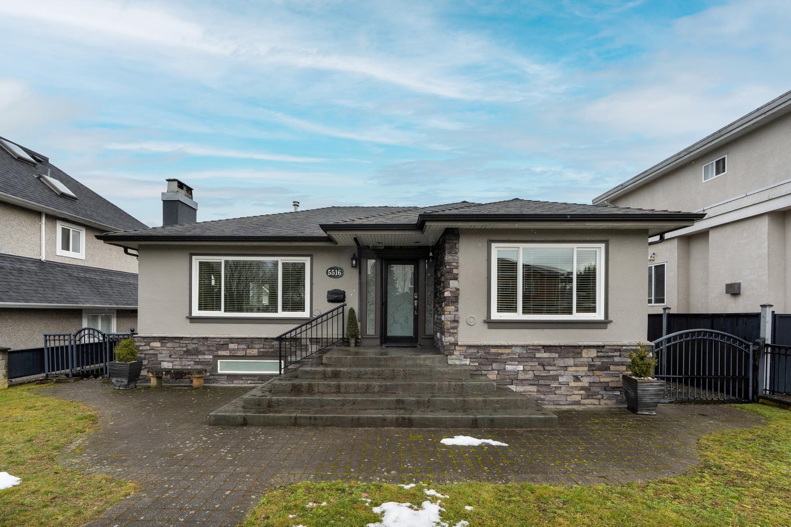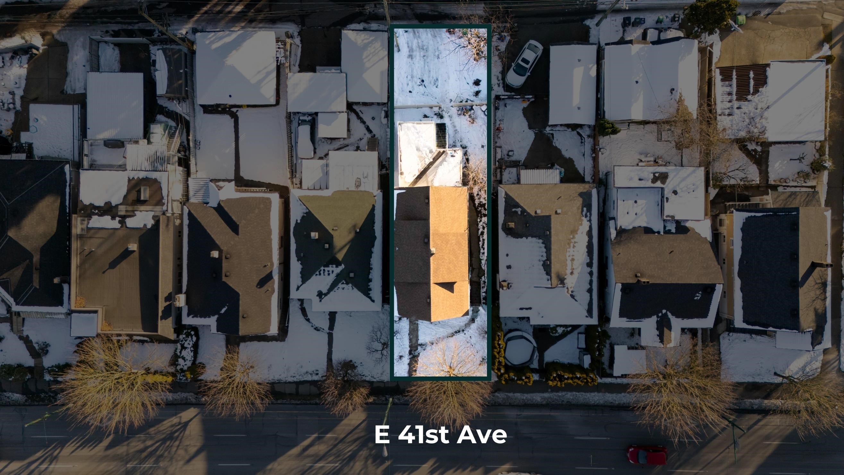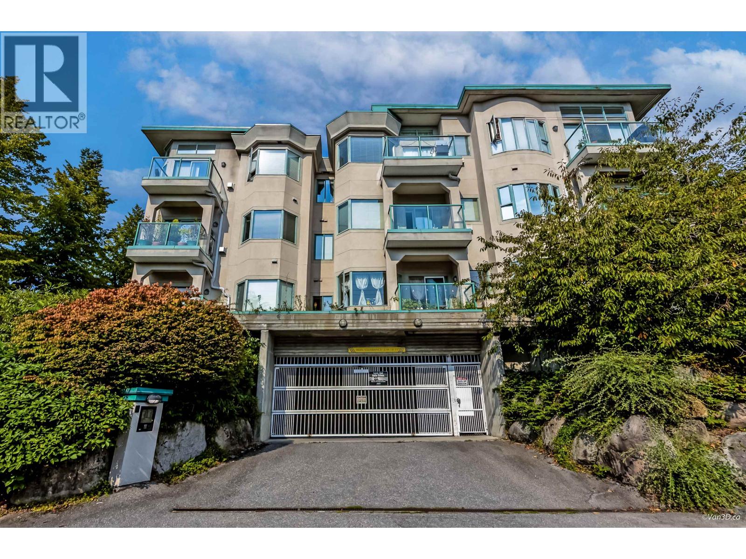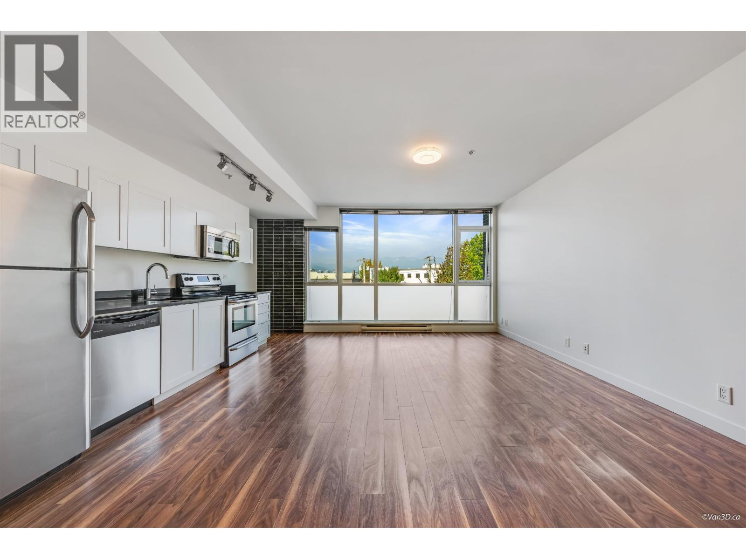- Houseful
- BC
- Vancouver
- Kensington - Cedar Cottage
- 1225 East 19th Avenue #1223
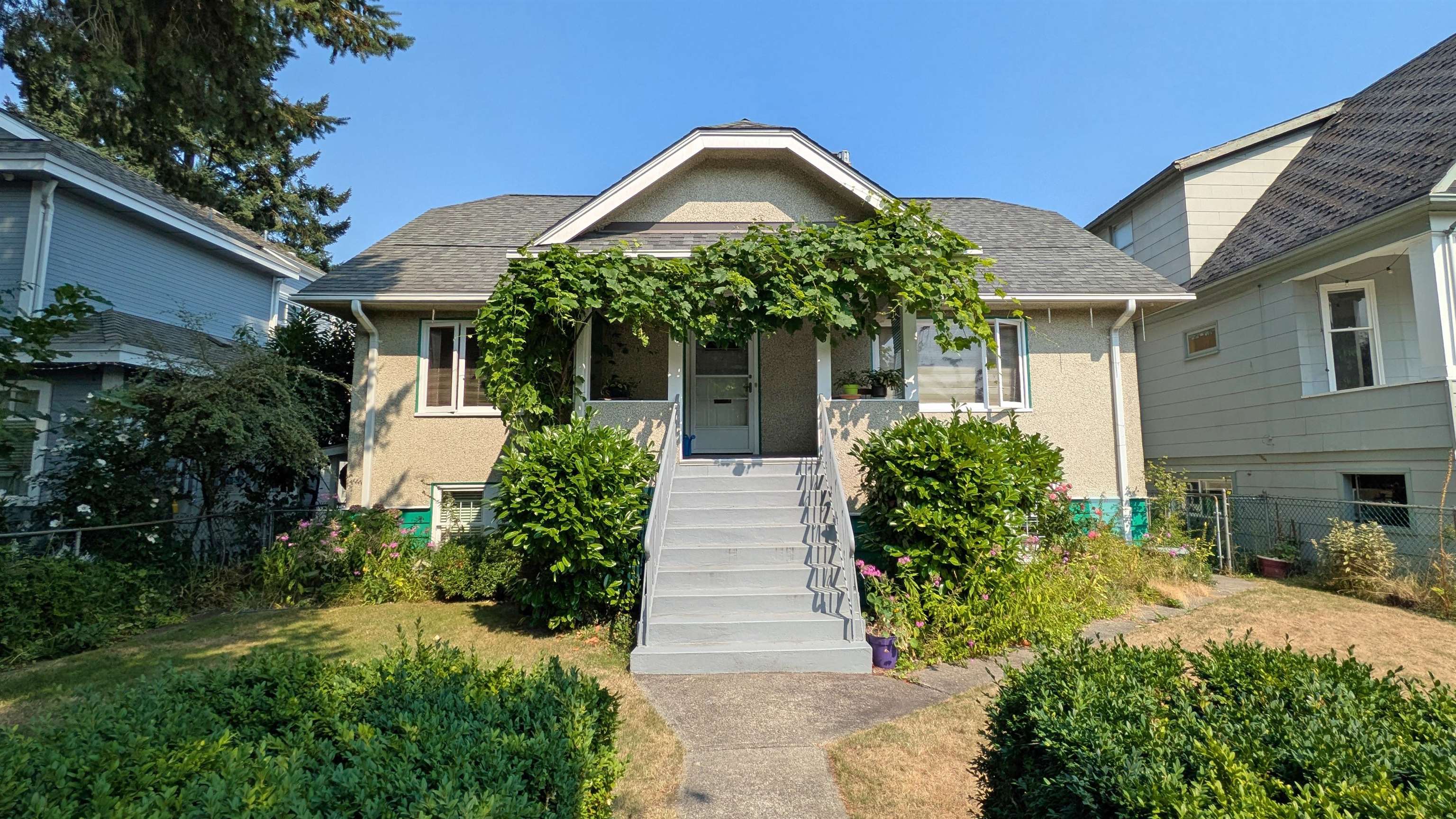
1225 East 19th Avenue #1223
For Sale
New 40 hours
$2,198,000
6 beds
3 baths
2,837 Sqft
1225 East 19th Avenue #1223
For Sale
New 40 hours
$2,198,000
6 beds
3 baths
2,837 Sqft
Highlights
Description
- Home value ($/Sqft)$775/Sqft
- Time on Houseful
- Property typeResidential
- Neighbourhood
- Median school Score
- Year built1927
- Mortgage payment
This circa 1927 Cedar cottage Home retains much of its original character and charm over 2800 sq ft of living space; six bedrooms, three bathrooms, original oak and fir floors throughout, gas fireplace, formal dining room with French doors and hot water heating with original radiators. Downstairs has a kitchen and separate entrance so an easy one or two bedroom suite. Top floor has a full bath and kitchenette with two bedrooms. This is a wonderful and serviceable home in the coveted Charles Dickens school catchment 49.5 x 122 RT-10 lot with huge future development potential for four strata title units.
MLS®#R3043695 updated 1 day ago.
Houseful checked MLS® for data 1 day ago.
Home overview
Amenities / Utilities
- Heat source Other
- Sewer/ septic Public sewer
Exterior
- Construction materials
- Foundation
- Roof
- Fencing Fenced
- # parking spaces 1
- Parking desc
Interior
- # full baths 3
- # total bathrooms 3.0
- # of above grade bedrooms
- Appliances Washer/dryer, dishwasher, refrigerator, stove
Location
- Area Bc
- Water source Public
- Zoning description Rt-10
Lot/ Land Details
- Lot dimensions 6039.0
Overview
- Lot size (acres) 0.14
- Basement information Full, partially finished
- Building size 2837.0
- Mls® # R3043695
- Property sub type Single family residence
- Status Active
- Virtual tour
- Tax year 2025
Rooms Information
metric
- Bedroom 2.388m X 3.099m
- Bedroom 2.743m X 3.073m
- Kitchen 2.337m X 3.988m
- Living room 4.039m X 4.547m
- Workshop 2.438m X 2.946m
- Laundry 2.616m X 3.81m
- Bedroom 3.251m X 3.708m
Level: Above - Kitchen 2.057m X 2.337m
Level: Above - Bedroom 3.708m X 4.216m
Level: Above - Dining room 3.531m X 3.708m
Level: Main - Bedroom 3.15m X 3.48m
Level: Main - Foyer 1.549m X 1.981m
Level: Main - Kitchen 1.27m X 1.88m
Level: Main - Primary bedroom 2.972m X 3.759m
Level: Main - Living room 4.445m X 5.359m
Level: Main
SOA_HOUSEKEEPING_ATTRS
- Listing type identifier Idx

Lock your rate with RBC pre-approval
Mortgage rate is for illustrative purposes only. Please check RBC.com/mortgages for the current mortgage rates
$-5,861
/ Month25 Years fixed, 20% down payment, % interest
$
$
$
%
$
%

Schedule a viewing
No obligation or purchase necessary, cancel at any time
Nearby Homes
Real estate & homes for sale nearby

