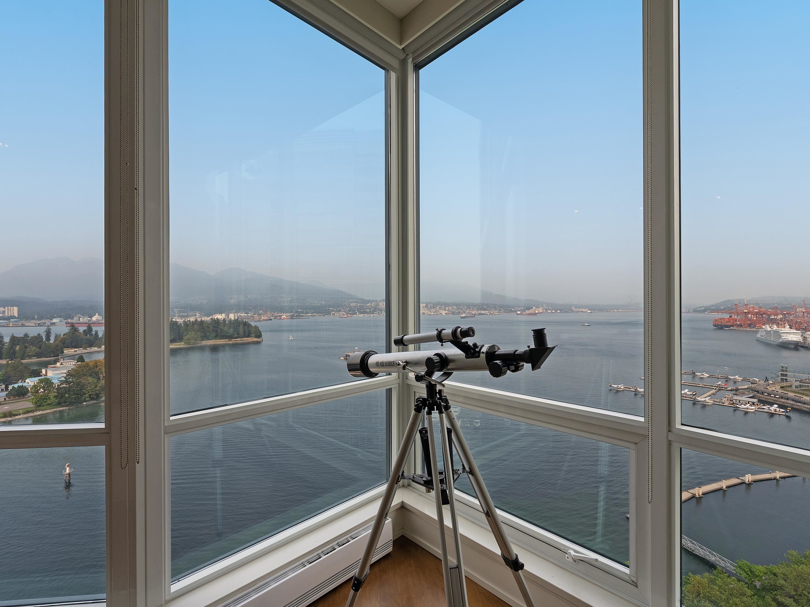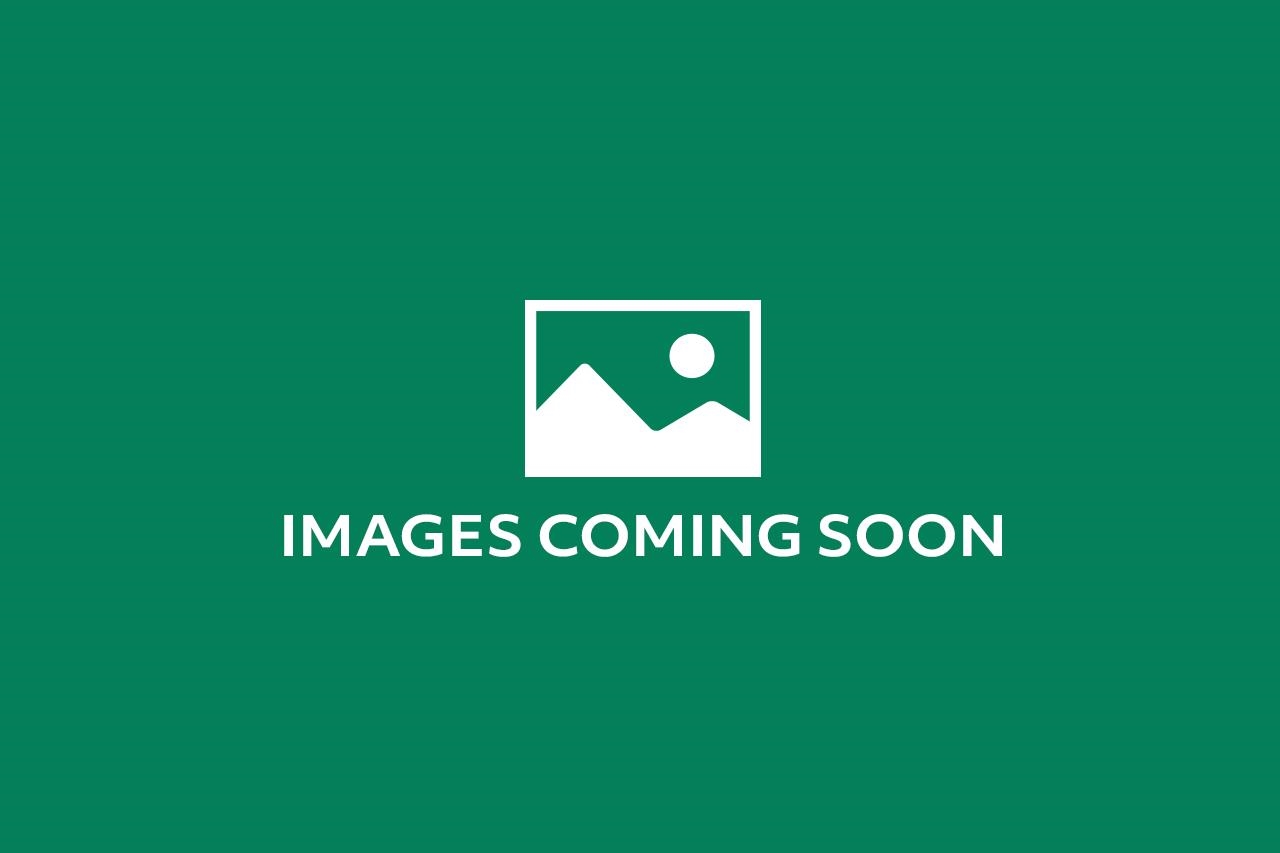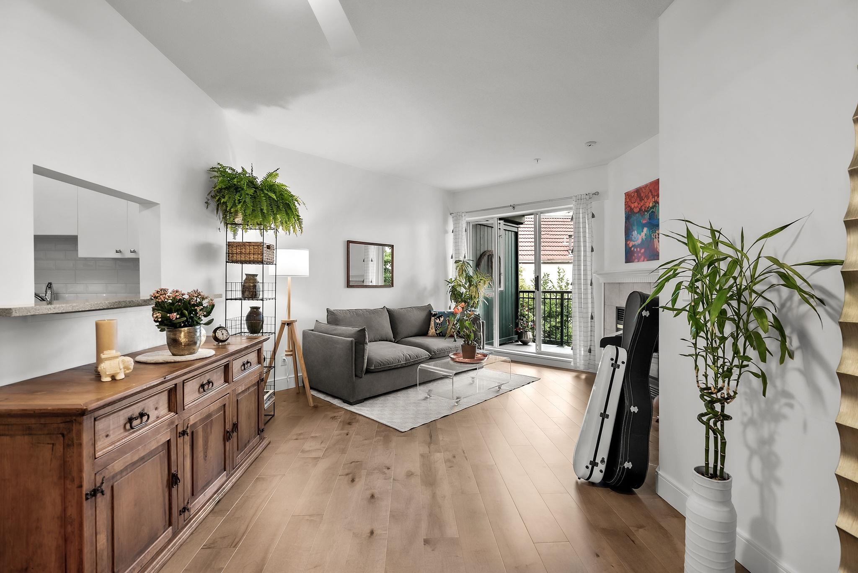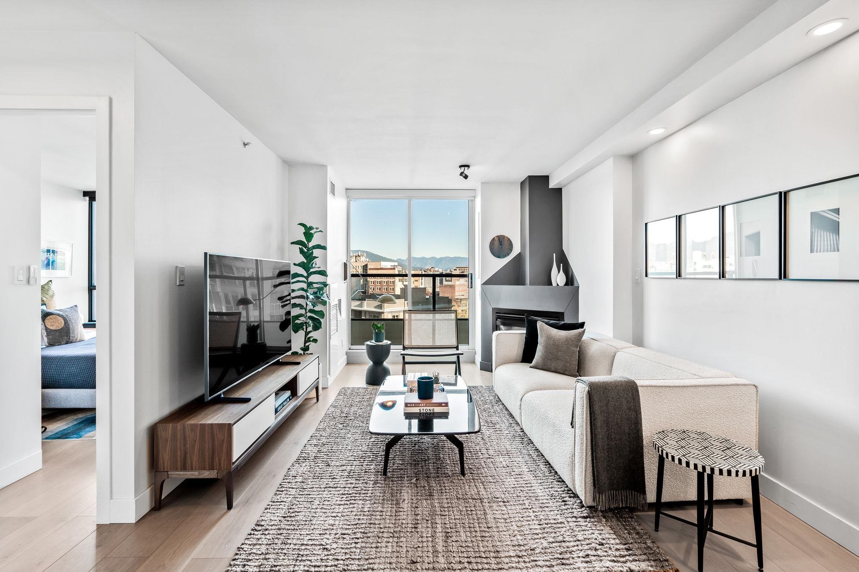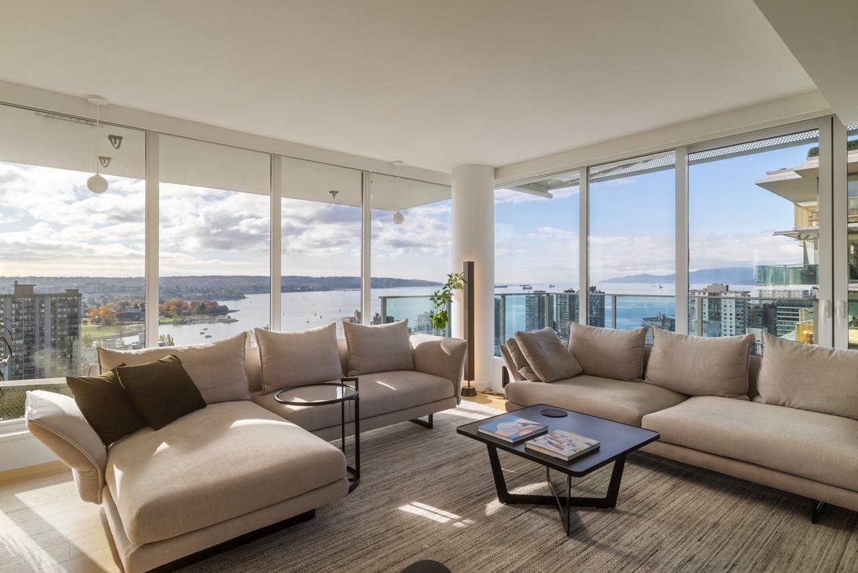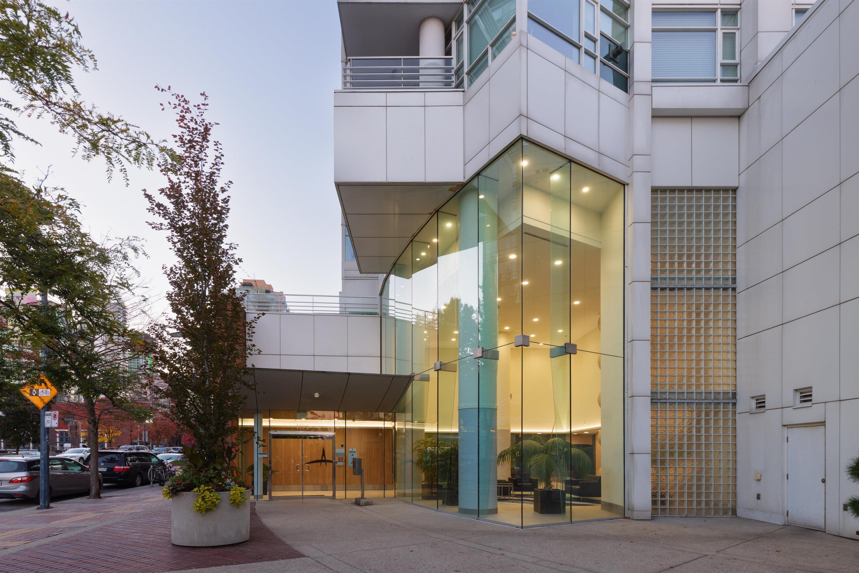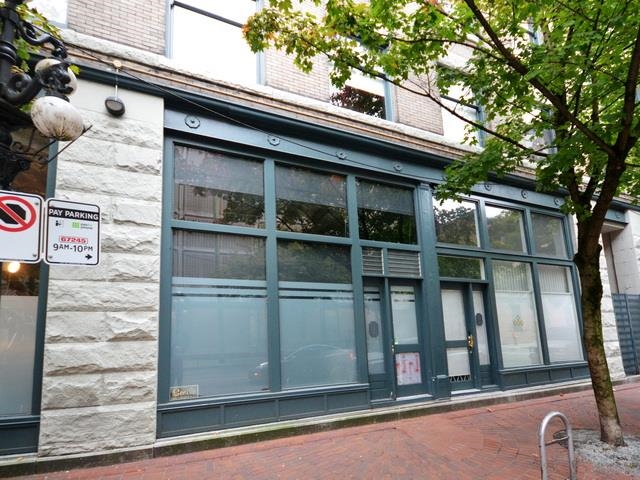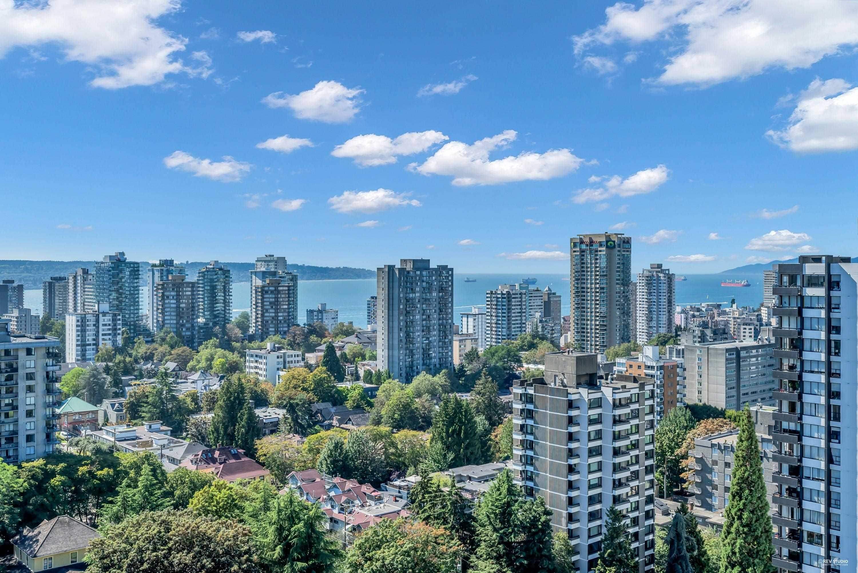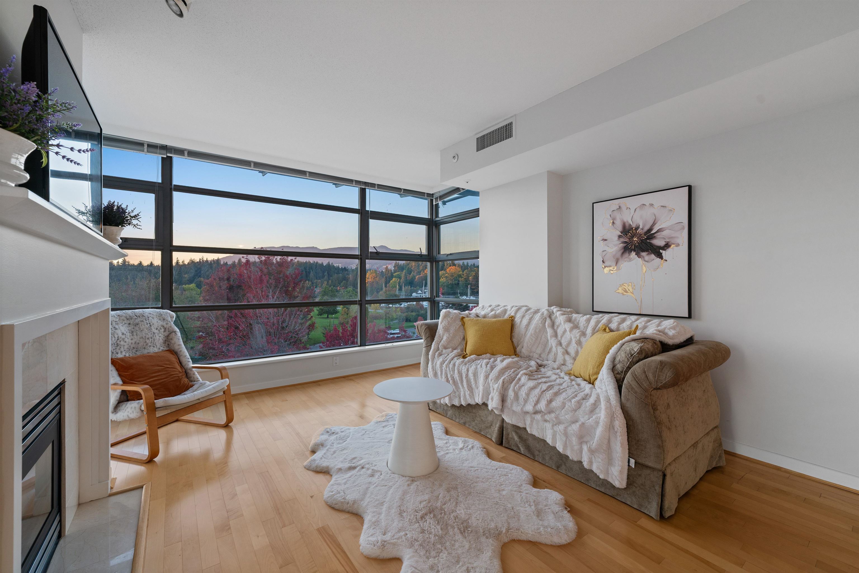Select your Favourite features
- Houseful
- BC
- Vancouver
- Downtown Vancouver
- 1228 West Hastings Street #2901
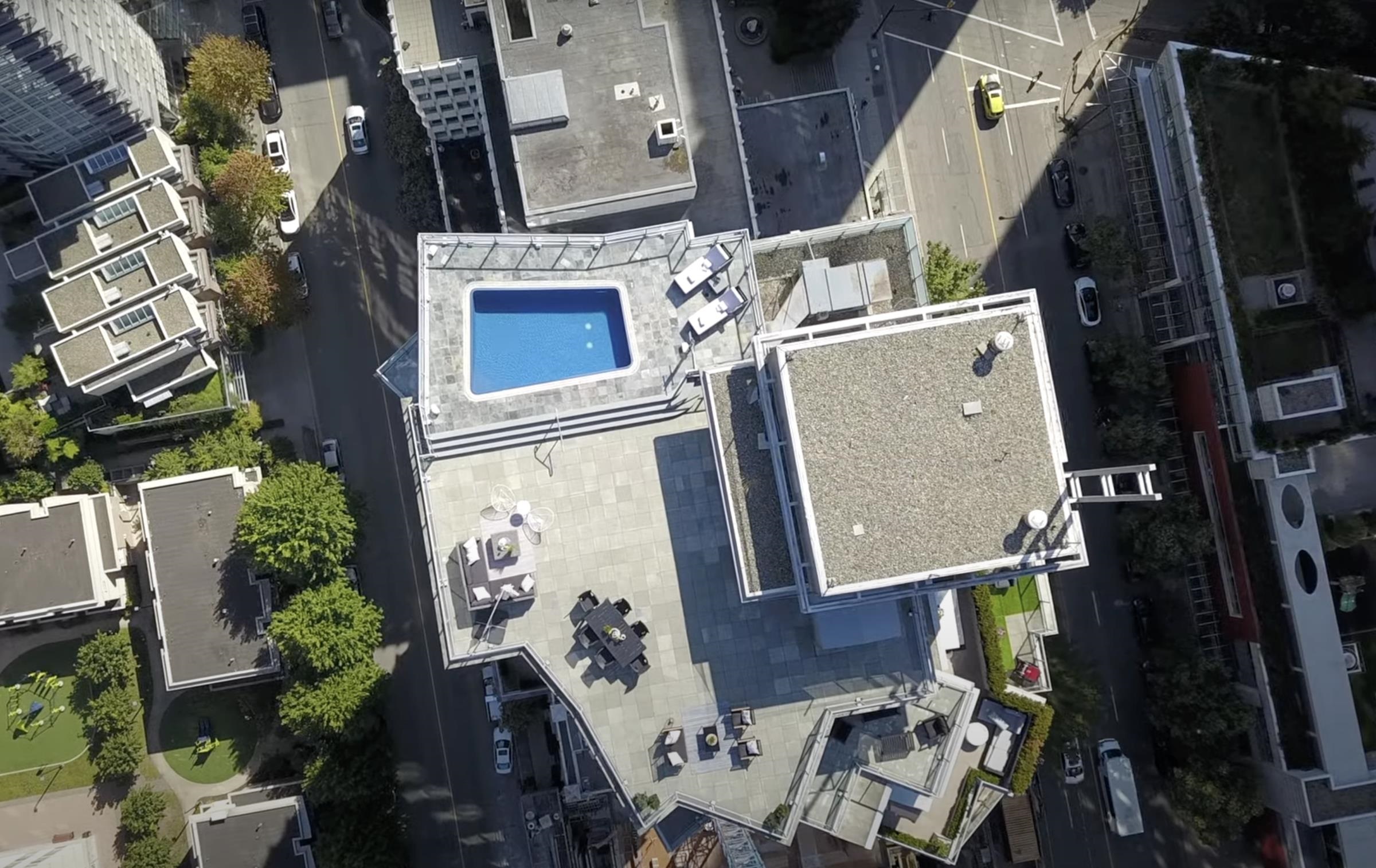
1228 West Hastings Street #2901
For Sale
247 Days
$6,288,000 $298K
$5,990,000
3 beds
4 baths
2,652 Sqft
1228 West Hastings Street #2901
For Sale
247 Days
$6,288,000 $298K
$5,990,000
3 beds
4 baths
2,652 Sqft
Highlights
Description
- Home value ($/Sqft)$2,259/Sqft
- Time on Houseful
- Property typeResidential
- StylePenthouse
- Neighbourhood
- CommunityShopping Nearby
- Median school Score
- Year built2002
- Mortgage payment
Welcome to your dream two level ocean view penthouse at the heart of Coal Harbour! Over 5,000 square feet over indoor and outdoor living completely re-modeled by award winning Goldwood Homes! Private elevator leads you right into the epitome of luxury throughout this 3 bedroom, 4 bath suite offering new white oak floors, spectacular 20 foot kitchen island, Miele appliances, 10’9 ceilings, motorized blinds, Grohe bath fixtures, LED lights, Green Wise paint and so much more. The 2,038' roof top patio offers wrap around views of Coal Harbour and Downtown Vancouver, private outdoor pool and massive entertainment space. This is a one of kind offering not to be missed, very motivated seller, try your offer!
MLS®#R2947430 updated 3 days ago.
Houseful checked MLS® for data 3 days ago.
Home overview
Amenities / Utilities
- Heat source Electric
- Sewer/ septic Public sewer
Exterior
- # total stories 29.0
- Construction materials
- Foundation
- Roof
- # parking spaces 2
- Parking desc
Interior
- # full baths 4
- # total bathrooms 4.0
- # of above grade bedrooms
- Appliances Washer/dryer, dishwasher, refrigerator, stove, microwave, oven
Location
- Community Shopping nearby
- Area Bc
- View Yes
- Water source Public
- Zoning description Res
Overview
- Basement information None
- Building size 2652.0
- Mls® # R2947430
- Property sub type Apartment
- Status Active
- Virtual tour
- Tax year 2024
Rooms Information
metric
- Storage 1.803m X 2.007m
Level: Main - Living room 8.56m X 8.077m
Level: Main - Bedroom 3.505m X 4.039m
Level: Main - Kitchen 3.048m X 5.715m
Level: Main - Foyer 7.391m X 1.524m
Level: Main - Walk-in closet 1.854m X 2.007m
Level: Main - Primary bedroom 3.556m X 4.293m
Level: Main - Bedroom 4.75m X 3.937m
Level: Main - Dining room 3.759m X 4.115m
Level: Main
SOA_HOUSEKEEPING_ATTRS
- Listing type identifier Idx

Lock your rate with RBC pre-approval
Mortgage rate is for illustrative purposes only. Please check RBC.com/mortgages for the current mortgage rates
$-15,973
/ Month25 Years fixed, 20% down payment, % interest
$
$
$
%
$
%

Schedule a viewing
No obligation or purchase necessary, cancel at any time
Nearby Homes
Real estate & homes for sale nearby

