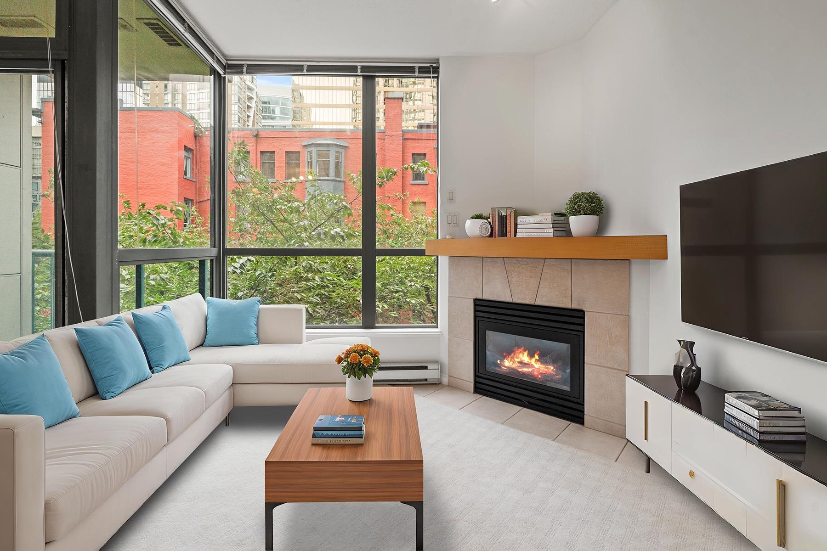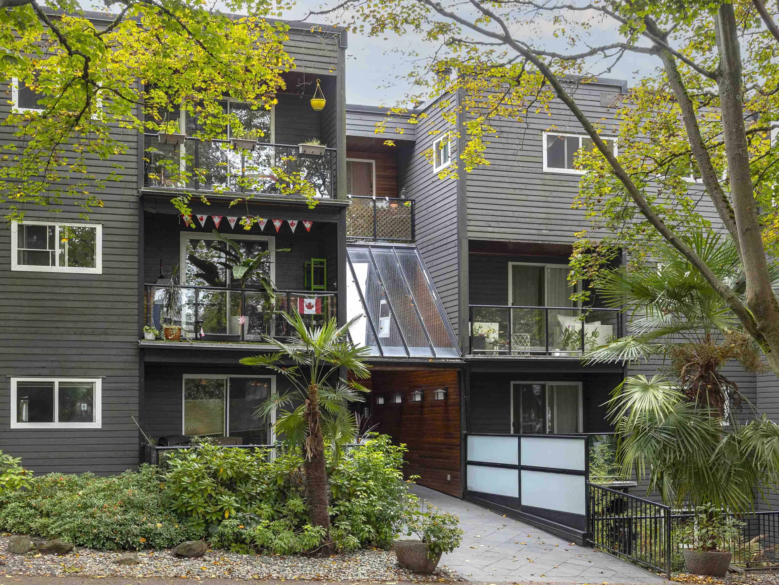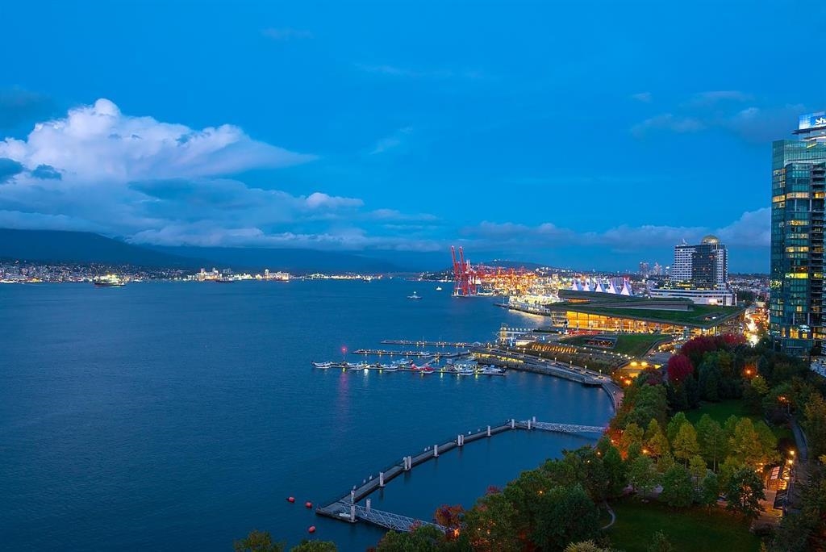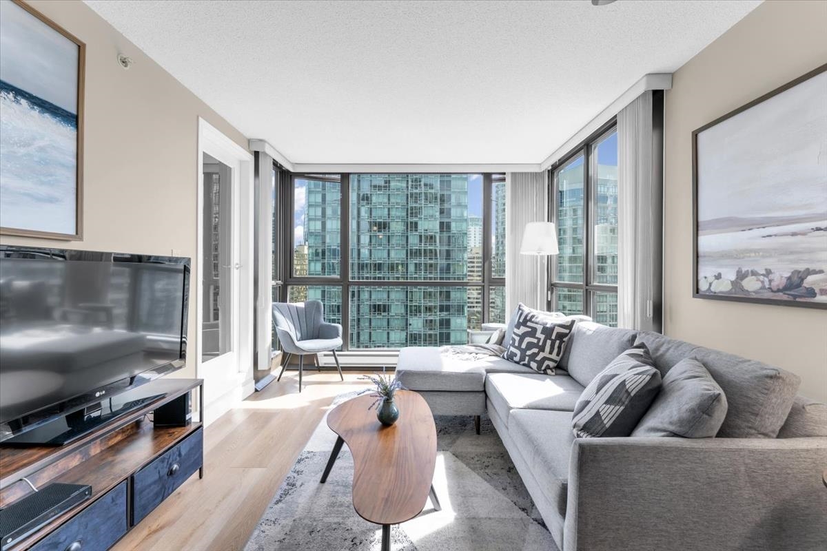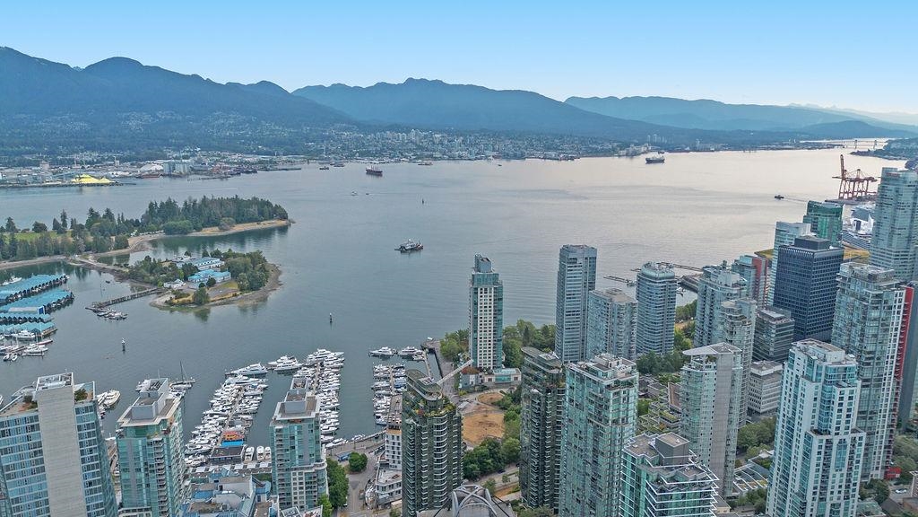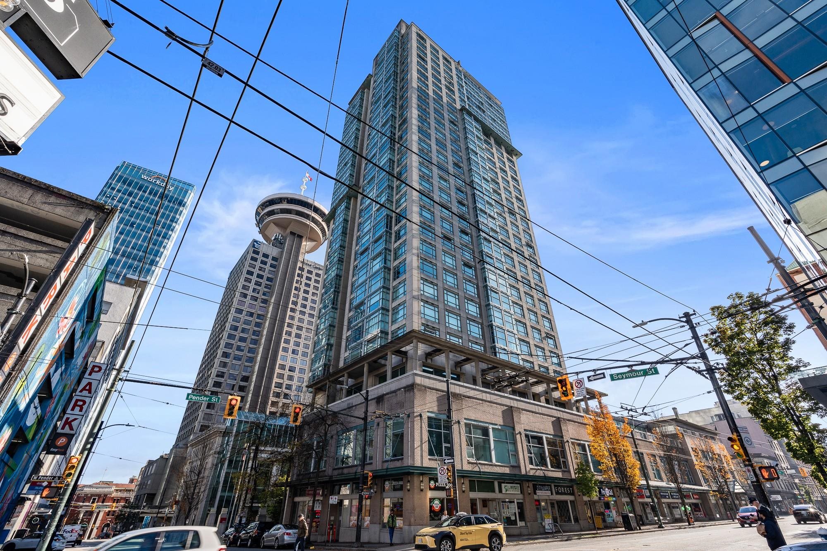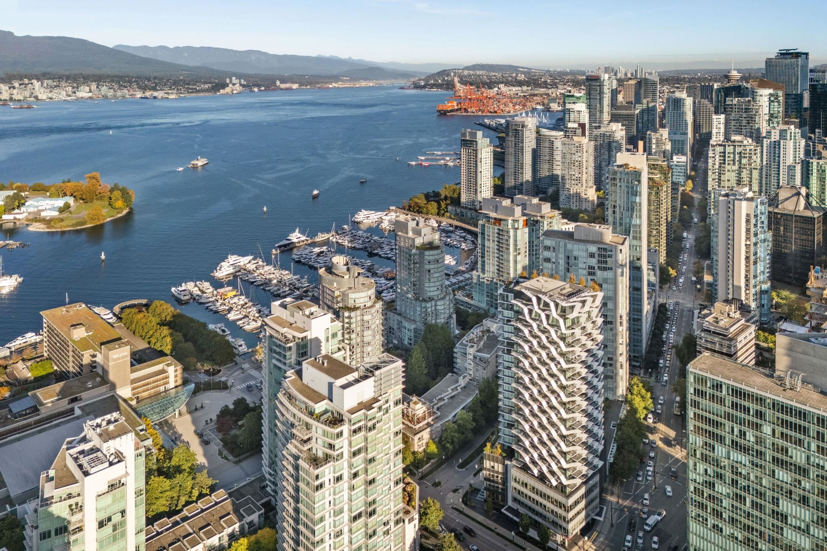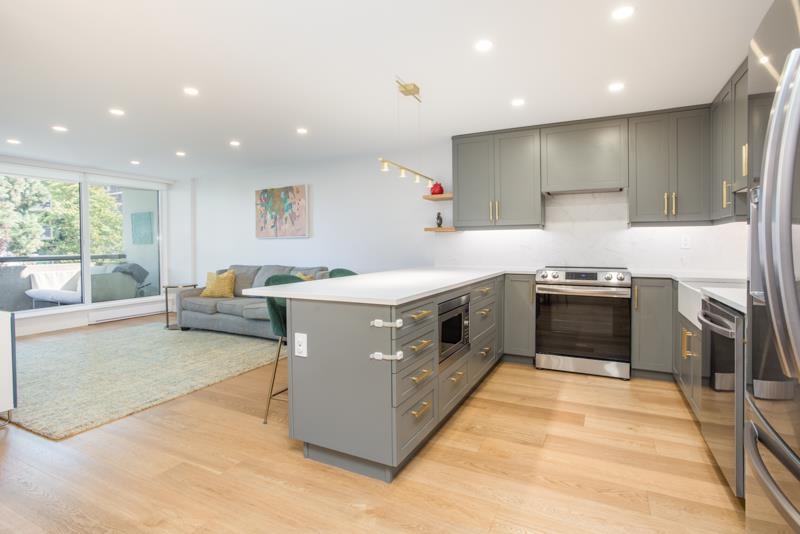- Houseful
- BC
- Vancouver
- Downtown Vancouver
- 1233 West Cordova Street #2502
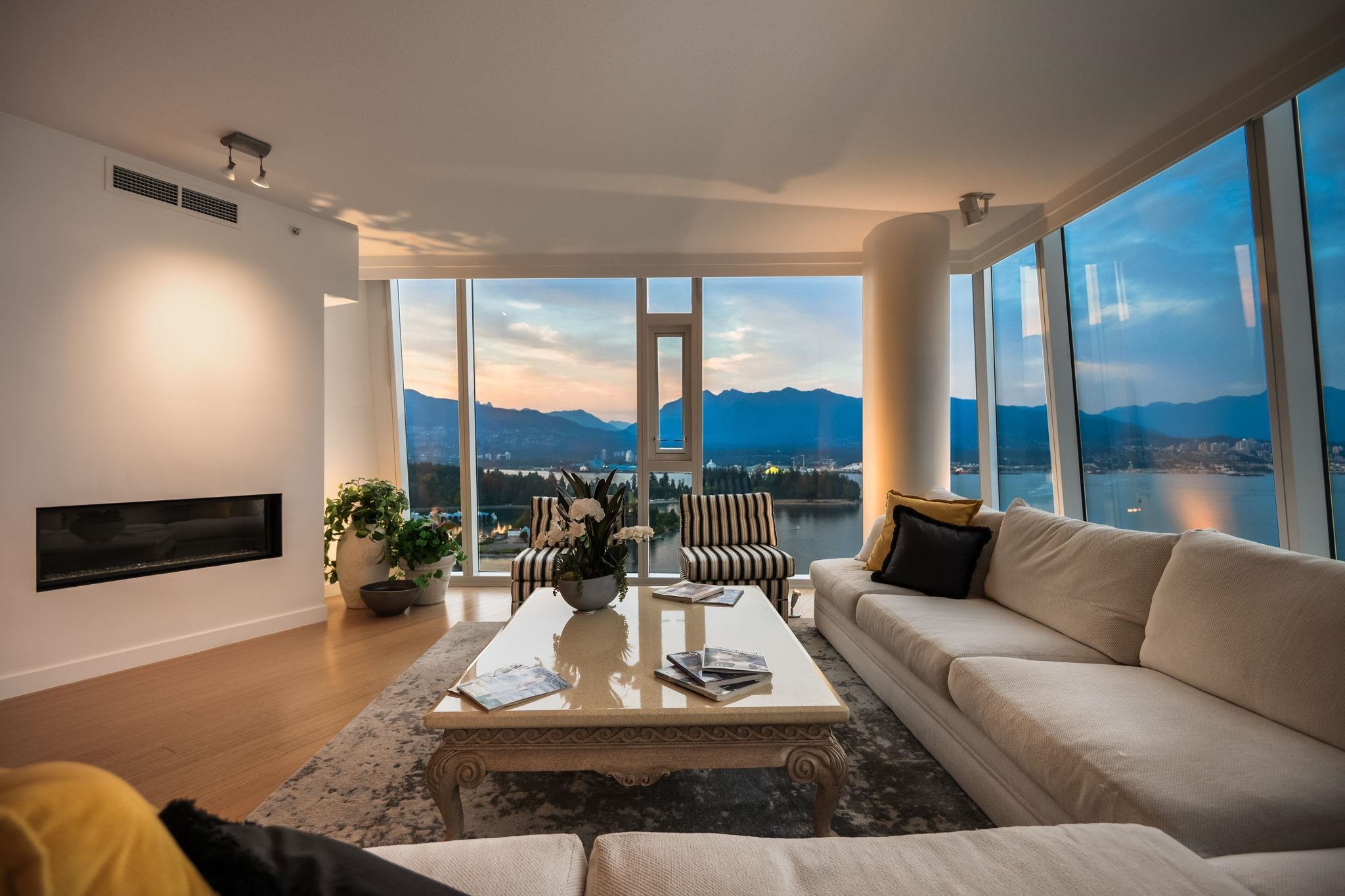
1233 West Cordova Street #2502
For Sale
48 Days
$5,288,000
3 beds
3 baths
2,550 Sqft
1233 West Cordova Street #2502
For Sale
48 Days
$5,288,000
3 beds
3 baths
2,550 Sqft
Highlights
Description
- Home value ($/Sqft)$2,074/Sqft
- Time on Houseful
- Property typeResidential
- Neighbourhood
- CommunityShopping Nearby
- Median school Score
- Year built2003
- Mortgage payment
Gorgeous sub-penthouse at Carina in prestigious Coal Harbour, occupying the entire half floor with breathtaking views of the North Shore Mountains, Burrard Inlet, and Stanley Park. This 2,550 sq ft, 3-bedroom, 3-bath residence features floor-to-ceiling windows, expansive wrap-around terraces, central A/C, gas fireplace, gourmet kitchen with gas cooking, electric blinds, and patio awnings. Immaculately maintained by the original owner, the home is in pristine condition and offers 3 secure parking stalls and a storage locker. Carina provides resort-style amenities including an indoor pool, hot tub, sauna/steam, fitness centre, concierge, and meeting rooms, with generous visitor parking. Pets and rentals allowed with restrictions.
MLS®#R3042797 updated 1 week ago.
Houseful checked MLS® for data 1 week ago.
Home overview
Amenities / Utilities
- Heat source Forced air, geothermal, natural gas
- Sewer/ septic Public sewer, sanitary sewer, storm sewer
Exterior
- # total stories 26.0
- Construction materials
- Foundation
- # parking spaces 3
- Parking desc
Interior
- # full baths 2
- # half baths 1
- # total bathrooms 3.0
- # of above grade bedrooms
- Appliances Washer/dryer, dishwasher, refrigerator, stove, microwave, wine cooler
Location
- Community Shopping nearby
- Area Bc
- View Yes
- Water source Public
- Zoning description Cd-1
- Directions Da1c3ab86b4e95dbc7d2d57fc0016d2f
Overview
- Basement information None
- Building size 2550.0
- Mls® # R3042797
- Property sub type Apartment
- Status Active
- Tax year 2025
Rooms Information
metric
- Other 2.235m X 3.708m
Level: Main - Foyer 1.702m X 1.854m
Level: Main - Pantry 1.041m X 3.2m
Level: Main - Laundry 2.413m X 2.438m
Level: Main - Dining room 4.801m X 4.775m
Level: Main - Walk-in closet 2.438m X 3.15m
Level: Main - Bedroom 3.15m X 4.039m
Level: Main - Bedroom 3.226m X 4.267m
Level: Main - Living room 6.248m X 8.687m
Level: Main - Patio 2.007m X 10.414m
Level: Main - Primary bedroom 3.962m X 6.198m
Level: Main - Patio 2.21m X 8.458m
Level: Main - Kitchen 3.226m X 4.343m
Level: Main
SOA_HOUSEKEEPING_ATTRS
- Listing type identifier Idx

Lock your rate with RBC pre-approval
Mortgage rate is for illustrative purposes only. Please check RBC.com/mortgages for the current mortgage rates
$-14,101
/ Month25 Years fixed, 20% down payment, % interest
$
$
$
%
$
%

Schedule a viewing
No obligation or purchase necessary, cancel at any time
Nearby Homes
Real estate & homes for sale nearby




