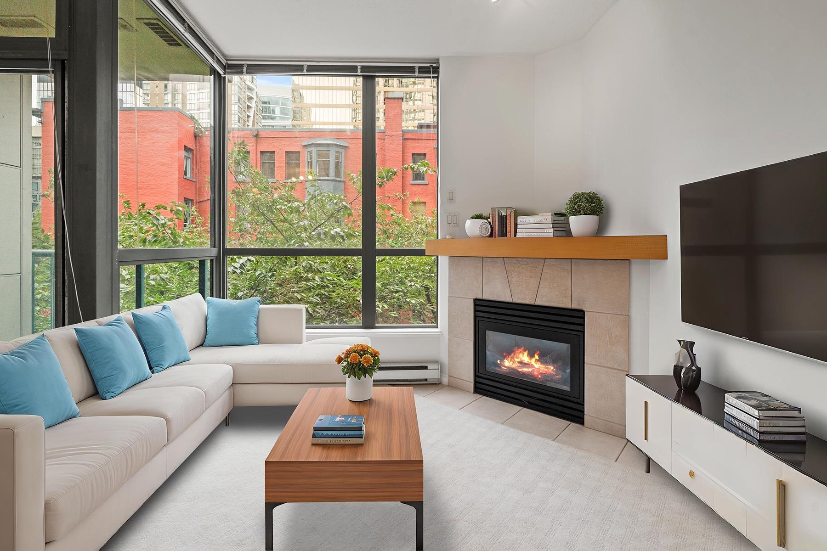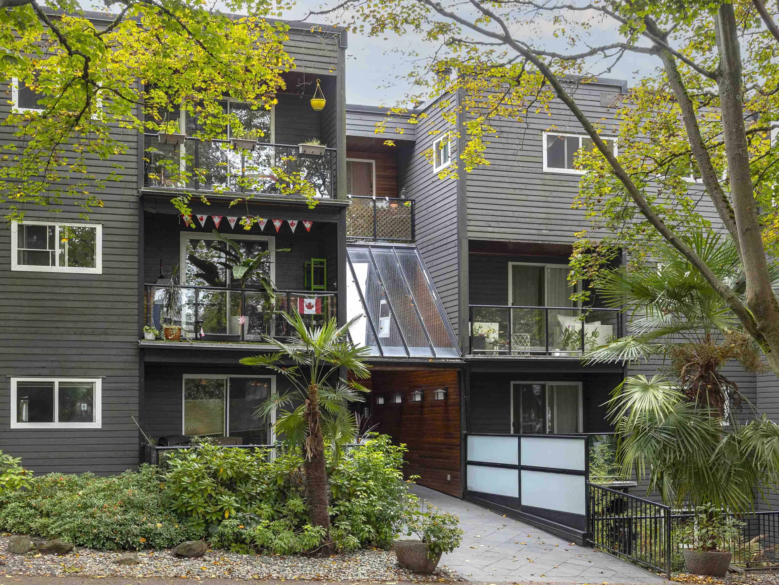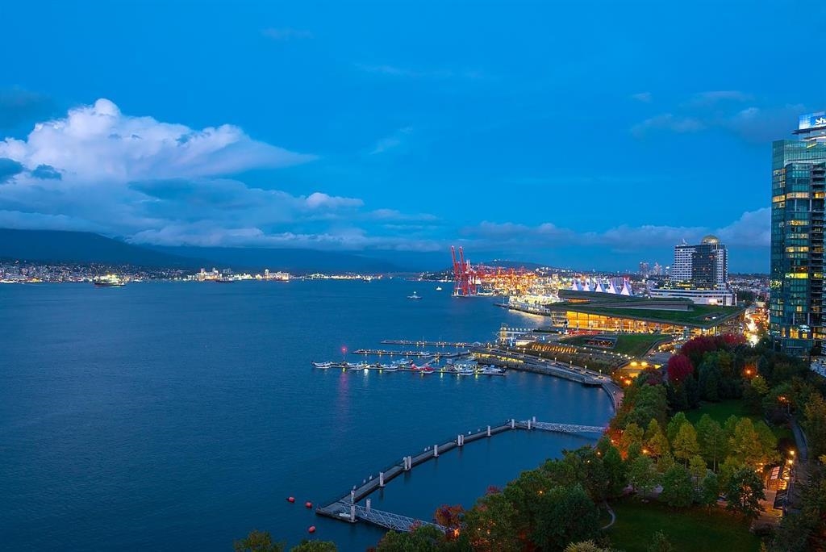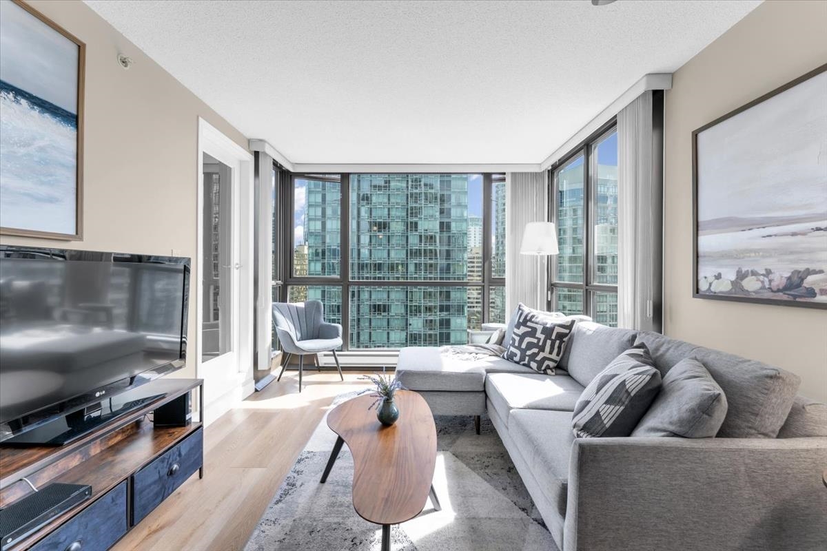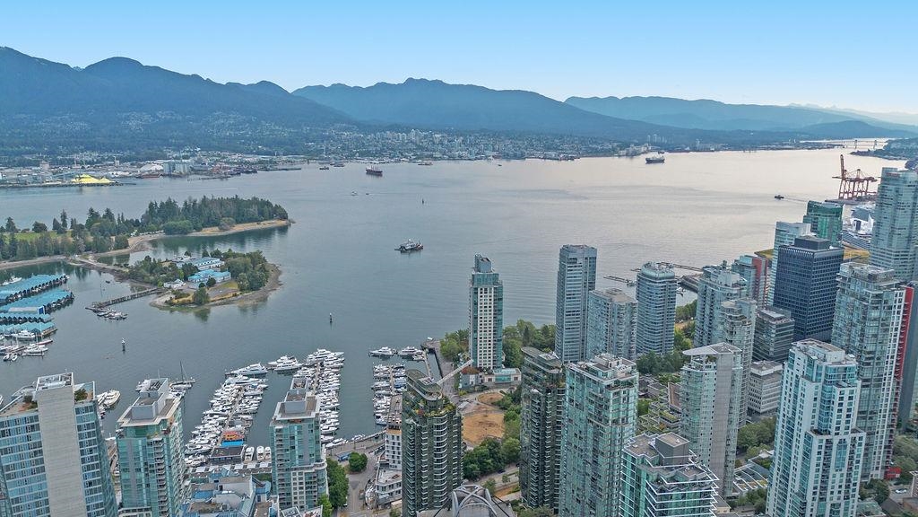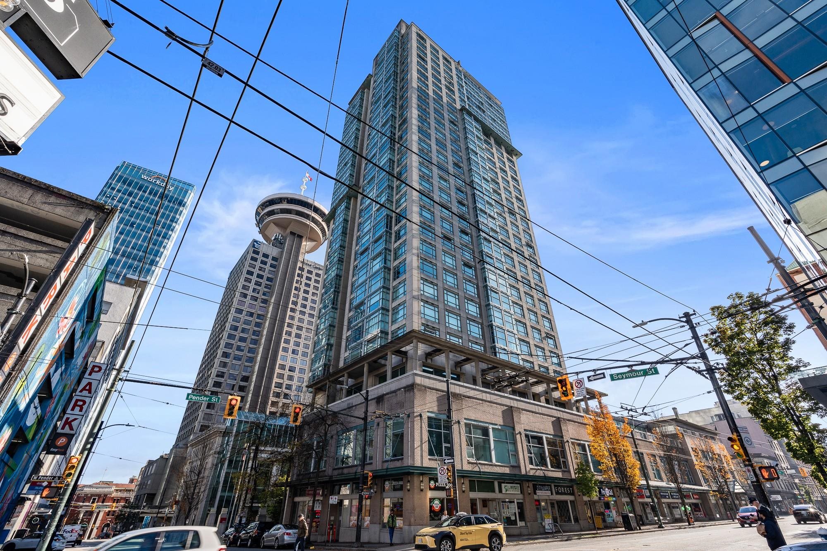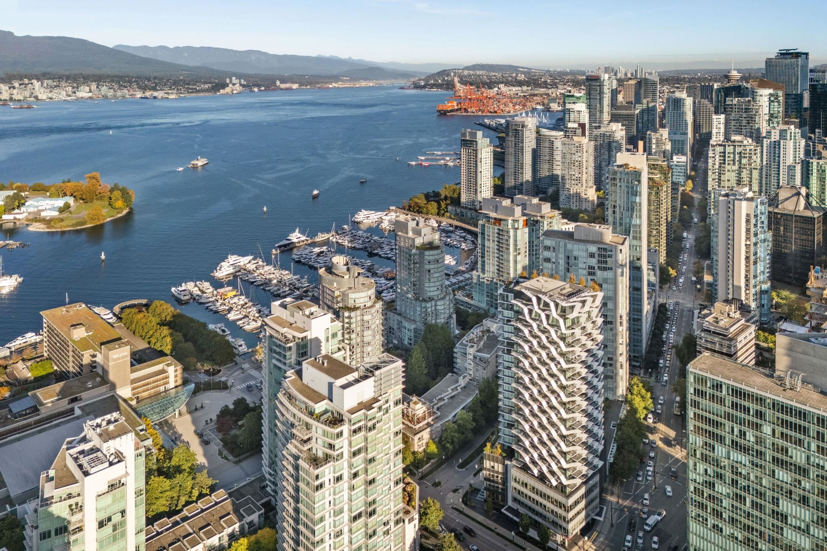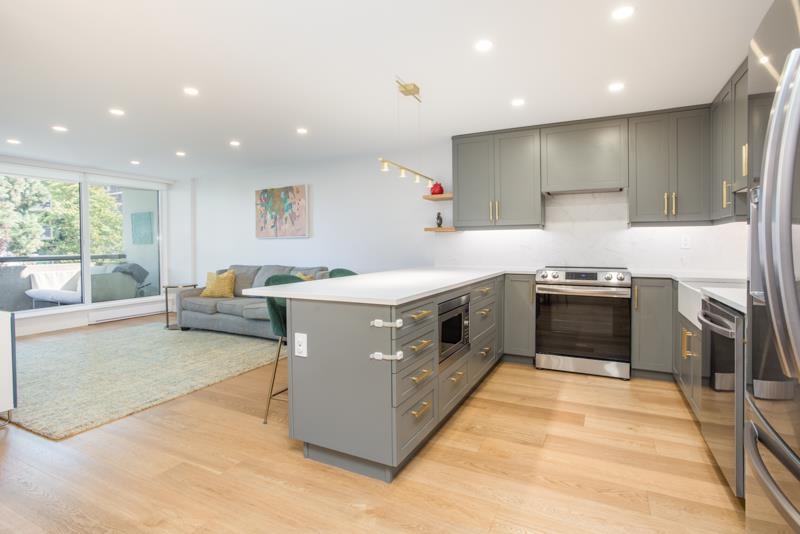- Houseful
- BC
- Vancouver
- Downtown Vancouver
- 1233 West Cordova Street #301
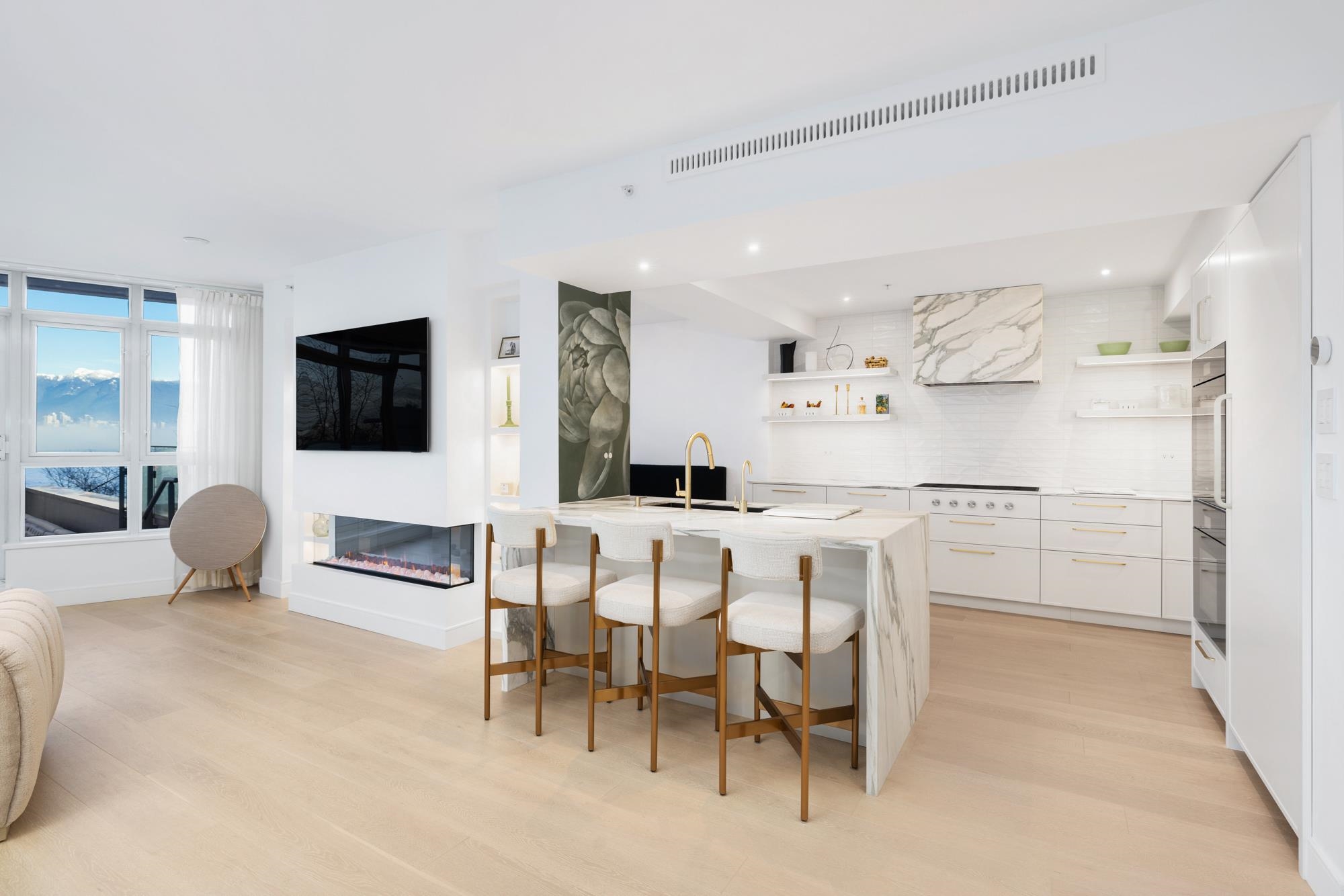
1233 West Cordova Street #301
1233 West Cordova Street #301
Highlights
Description
- Home value ($/Sqft)$1,720/Sqft
- Time on Houseful
- Property typeResidential
- Neighbourhood
- CommunityShopping Nearby
- Median school Score
- Year built2003
- Mortgage payment
A rare Coal Harbour waterfront residence spanning 2,905 sf across the entire west half of the floor, with expansive north and south facing patios. This 3 bed, 3 full bath home just underwent an extraordinary renovation, featuring genuine Calcutta Retro marble throughout kitchen and bar, full size Sub Zero+ Miele appliances, custom pantry, and Bocci 22 series electrical with automated lighting+ security. Kitchen, living and dining areas flow seamlessly into a substantial north facing patio with water views. Secluded primary suite boasts a walk-in closet, stunning five-piece marble ensuite w/ in-floor heating, and a second private wrap-around patio. Two entrances for added privacy. Over 2,900 sf interior plus 1,250 sq ft of outdoor living with breathtaking views. 3 large parking+ storage.
Home overview
- Heat source Forced air, heat pump, radiant
- Sewer/ septic Public sewer, sanitary sewer, storm sewer
- Construction materials
- Foundation
- Roof
- # parking spaces 3
- Parking desc
- # full baths 3
- # total bathrooms 3.0
- # of above grade bedrooms
- Appliances Washer/dryer, dishwasher, refrigerator, stove, freezer, wine cooler
- Community Shopping nearby
- Area Bc
- Subdivision
- View Yes
- Water source Public
- Zoning description Cd-1
- Directions 9e1ea55e563e1eee1b46f8cb1074f67c
- Basement information None
- Building size 2905.0
- Mls® # R3034533
- Property sub type Apartment
- Status Active
- Virtual tour
- Tax year 2024
- Walk-in closet 4.496m X 4.674m
Level: Main - Foyer 1.676m X 4.14m
Level: Main - Primary bedroom 5.055m X 6.731m
Level: Main - Dining room 2.87m X 4.242m
Level: Main - Foyer 2.413m X 2.591m
Level: Main - Bedroom 3.353m X 3.81m
Level: Main - Laundry 1.422m X 3.2m
Level: Main - Eating area 2.388m X 2.845m
Level: Main - Living room 6.604m X 7.391m
Level: Main - Kitchen 3.683m X 6.147m
Level: Main - Bedroom 3.226m X 3.962m
Level: Main
- Listing type identifier Idx

$-13,328
/ Month




