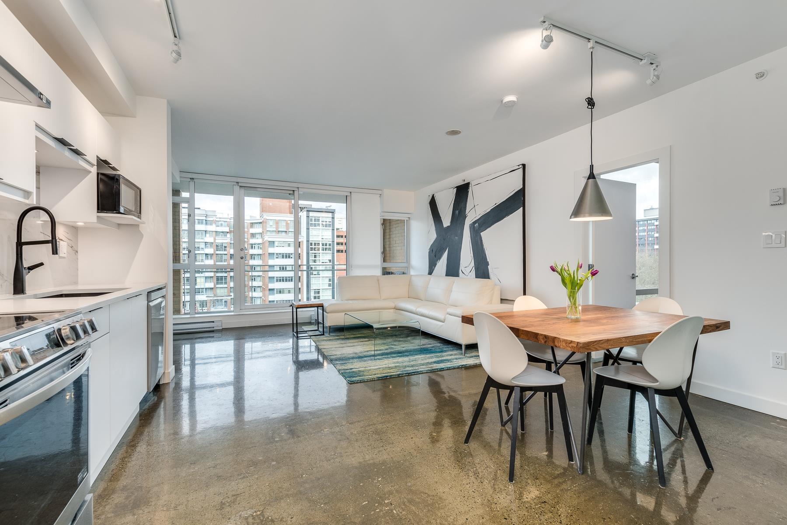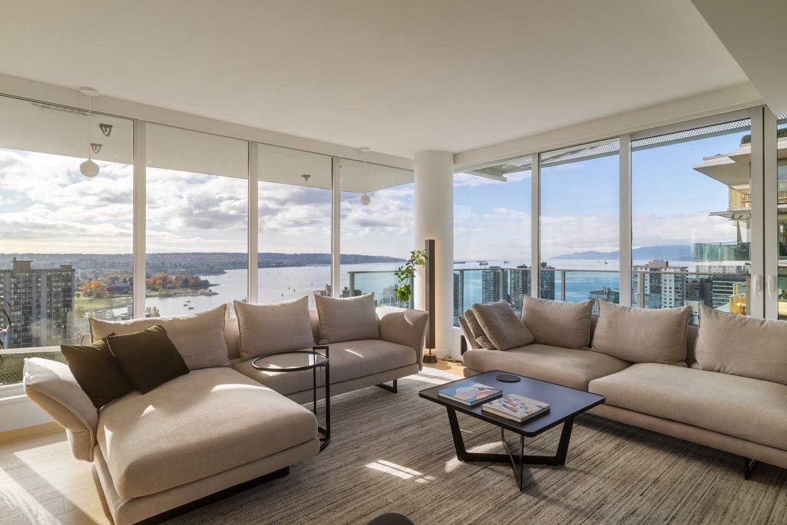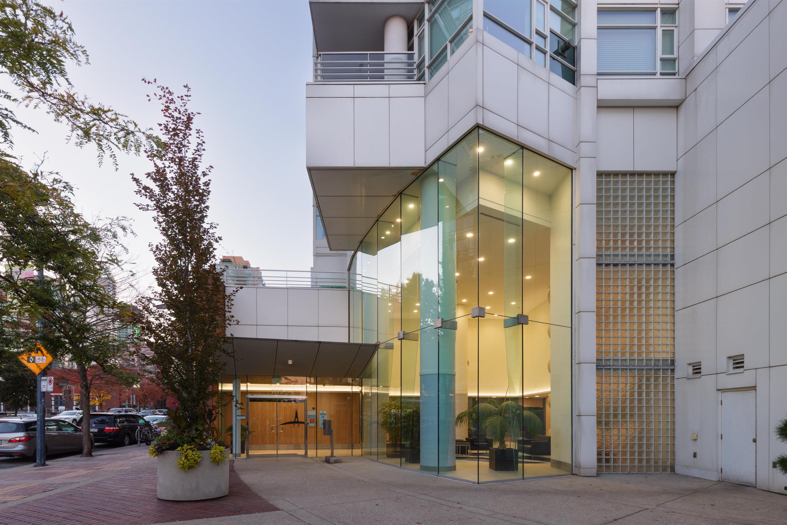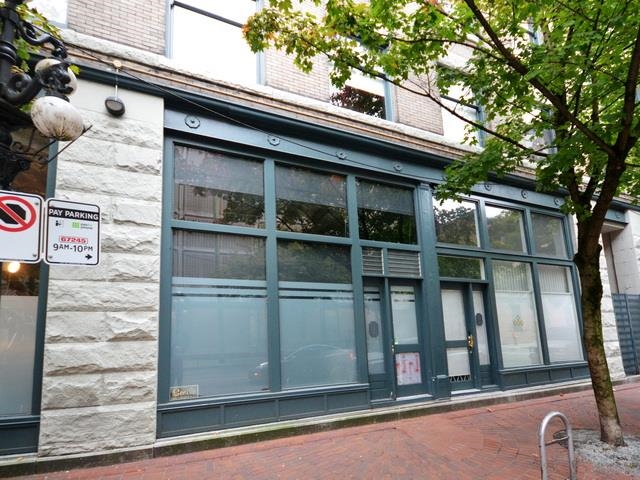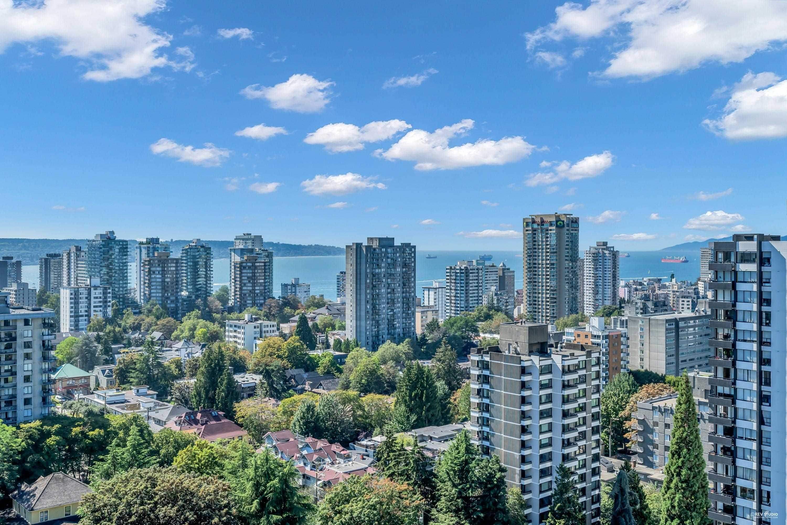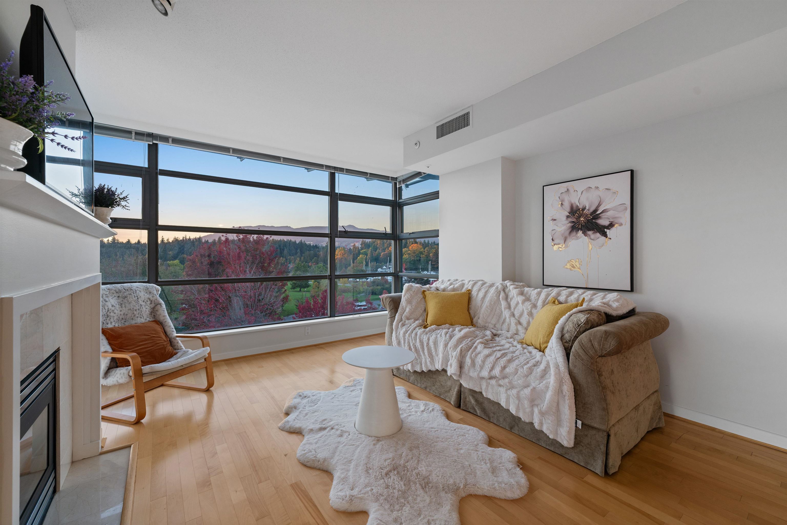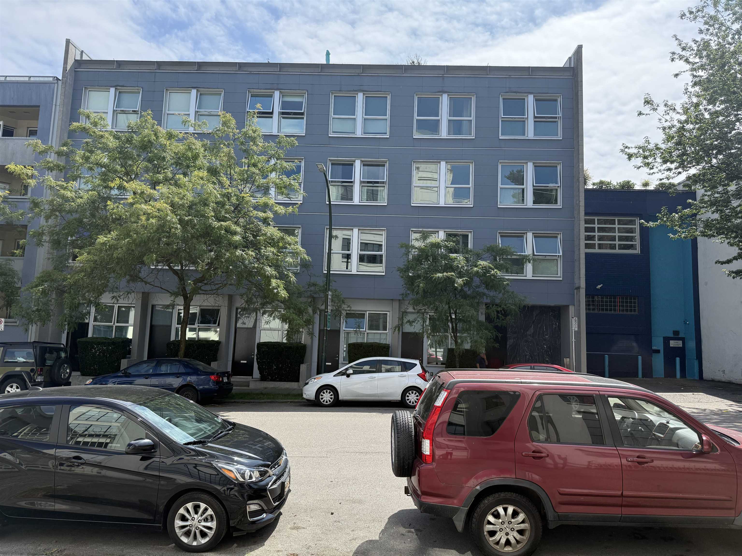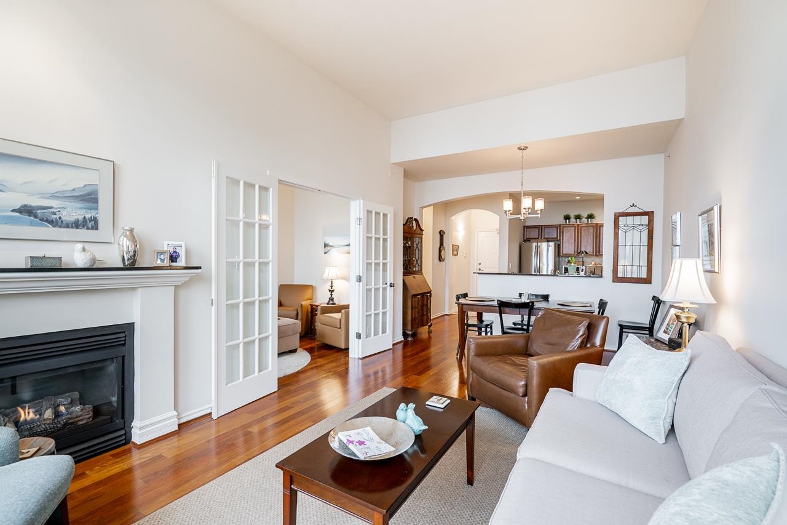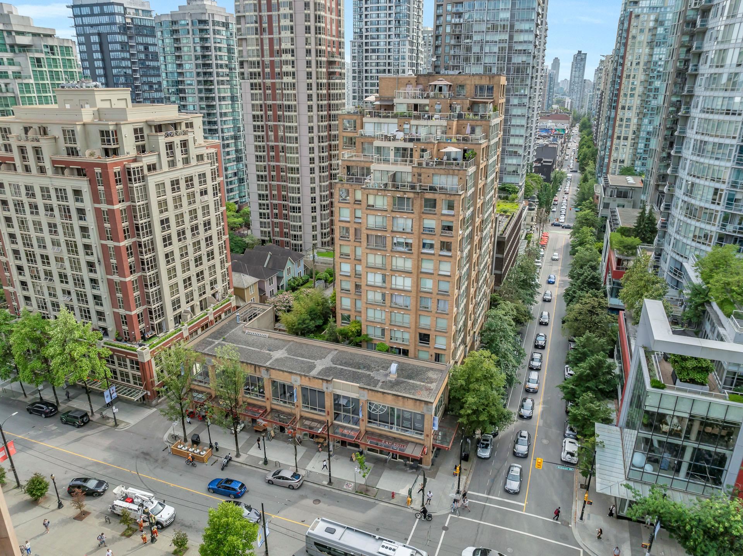Select your Favourite features
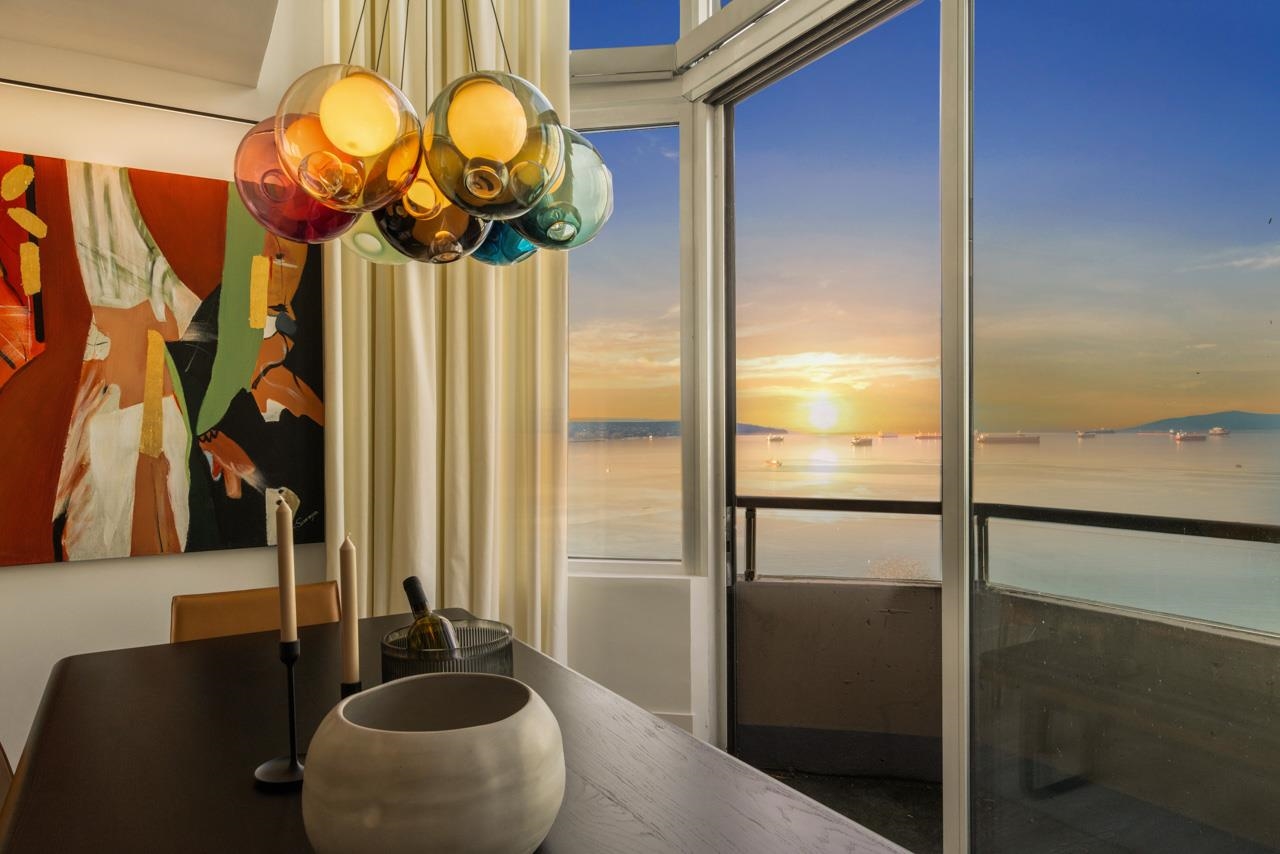
1236 Bidwell Street #1601
For Sale
New 2 Days
$2,975,000
2 beds
3 baths
1,855 Sqft
1236 Bidwell Street #1601
For Sale
New 2 Days
$2,975,000
2 beds
3 baths
1,855 Sqft
Highlights
Description
- Home value ($/Sqft)$1,604/Sqft
- Time on Houseful
- Property typeResidential
- StylePenthouse
- Neighbourhood
- CommunityShopping Nearby
- Median school Score
- Year built1978
- Mortgage payment
Life is all about timing and seizing opportunities. The stars have aligned here for someone to realize their dreams in this exquisite penthouse on English Bay. You could literally search for the next 10 years and not see another like it. While every meticulous finishing detail has been attended to (600k+ luxury renovation - detailed list available), what sets this home apart is the way it connects with its extraordinary setting. Perched park side atop a boutique collection of just 25 homes, views in every direction connect you to the ocean, mountains and city lights which surround you. And on top of it all is a truly magical private rooftop garden. If you've always felt drawn to the beauty of the West End but have never found the home special enough to match, this is it.
MLS®#R3060510 updated 1 day ago.
Houseful checked MLS® for data 1 day ago.
Home overview
Amenities / Utilities
- Heat source Electric, heat pump, radiant
- Sewer/ septic Public sewer, sanitary sewer
Exterior
- # total stories 18.0
- Construction materials
- Foundation
- Roof
- # parking spaces 2
- Parking desc
Interior
- # full baths 2
- # half baths 1
- # total bathrooms 3.0
- # of above grade bedrooms
- Appliances Washer/dryer, dishwasher, refrigerator, stove, oven, range top, wine cooler
Location
- Community Shopping nearby
- Area Bc
- Subdivision
- View Yes
- Water source Public
- Zoning description Rm-5a
- Directions Fc2f1e73f68f872b517ac999dd45bf6f
Overview
- Basement information None
- Building size 1855.0
- Mls® # R3060510
- Property sub type Apartment
- Status Active
- Virtual tour
- Tax year 2025
Rooms Information
metric
- Patio 5.334m X 4.42m
- Patio 5.842m X 7.569m
- Flex room 1.93m X 3.124m
Level: Above - Laundry 2.108m X 1.168m
Level: Above - Primary bedroom 6.706m X 3.861m
Level: Above - Patio 3.302m X 0.686m
Level: Main - Living room 3.607m X 4.547m
Level: Main - Bedroom 2.997m X 3.886m
Level: Main - Kitchen 6.858m X 2.667m
Level: Main - Foyer 2.032m X 1.27m
Level: Main - Dining room 2.769m X 3.556m
Level: Main
SOA_HOUSEKEEPING_ATTRS
- Listing type identifier Idx

Lock your rate with RBC pre-approval
Mortgage rate is for illustrative purposes only. Please check RBC.com/mortgages for the current mortgage rates
$-7,933
/ Month25 Years fixed, 20% down payment, % interest
$
$
$
%
$
%

Schedule a viewing
No obligation or purchase necessary, cancel at any time
Nearby Homes
Real estate & homes for sale nearby

