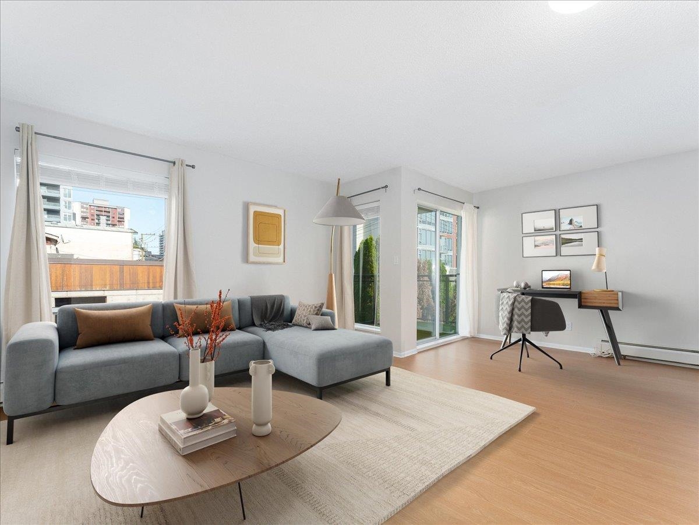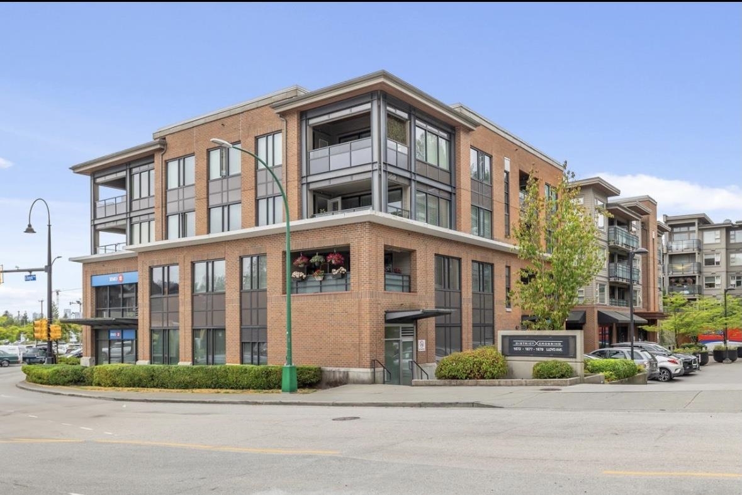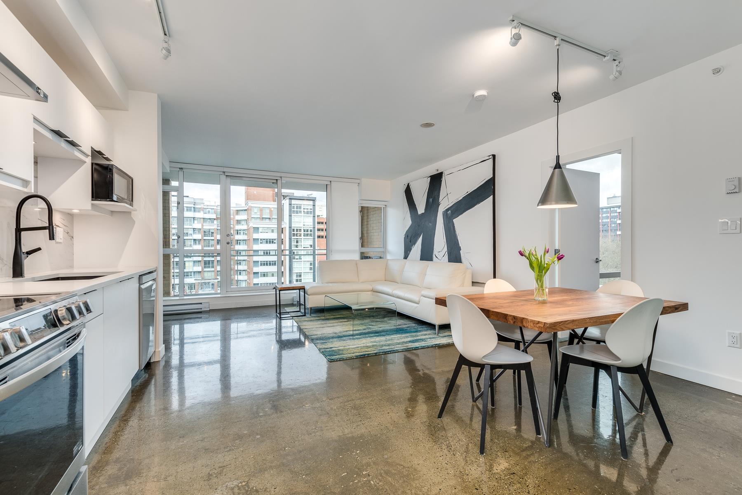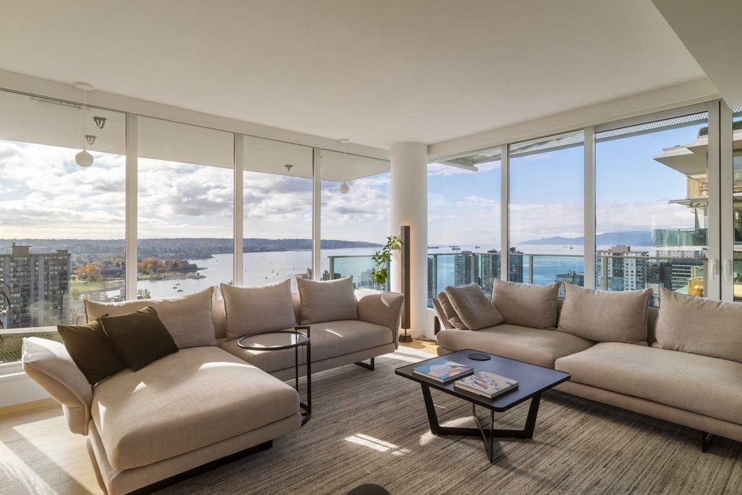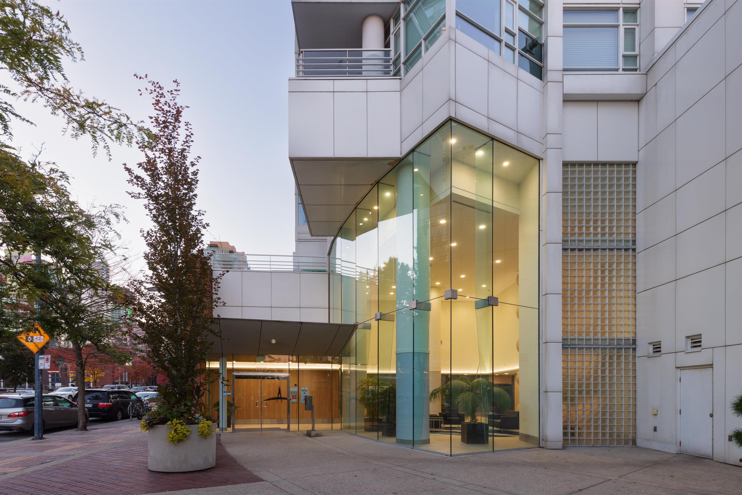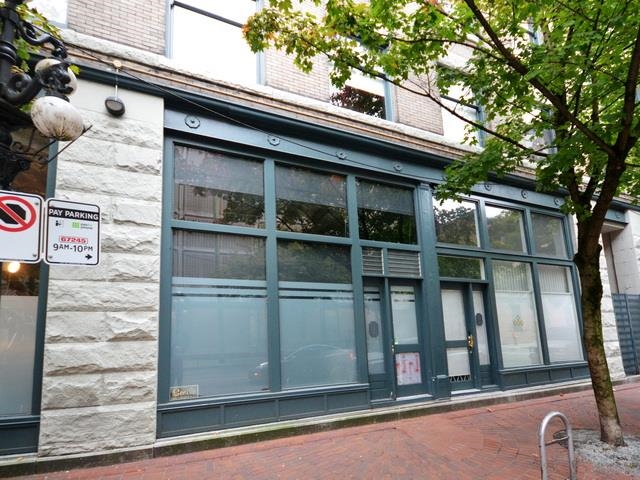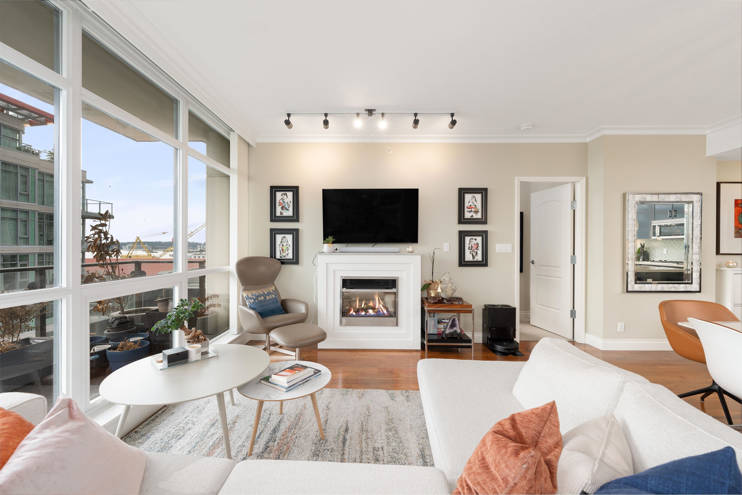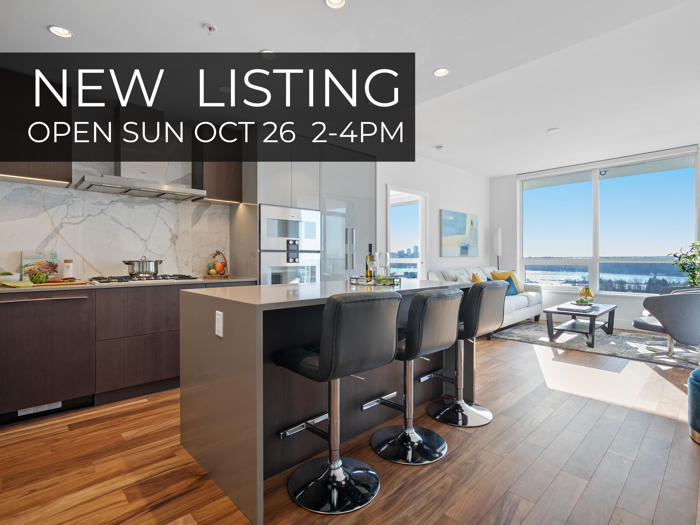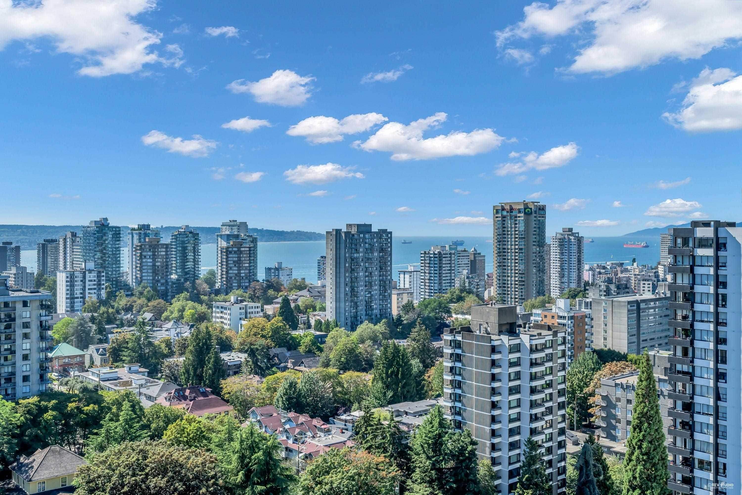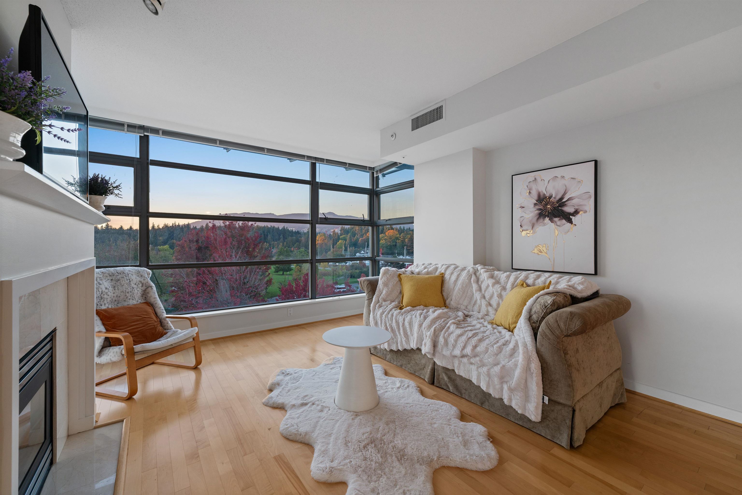Select your Favourite features
- Houseful
- BC
- Vancouver
- Downtown Vancouver
- 1238 Melville St #2601
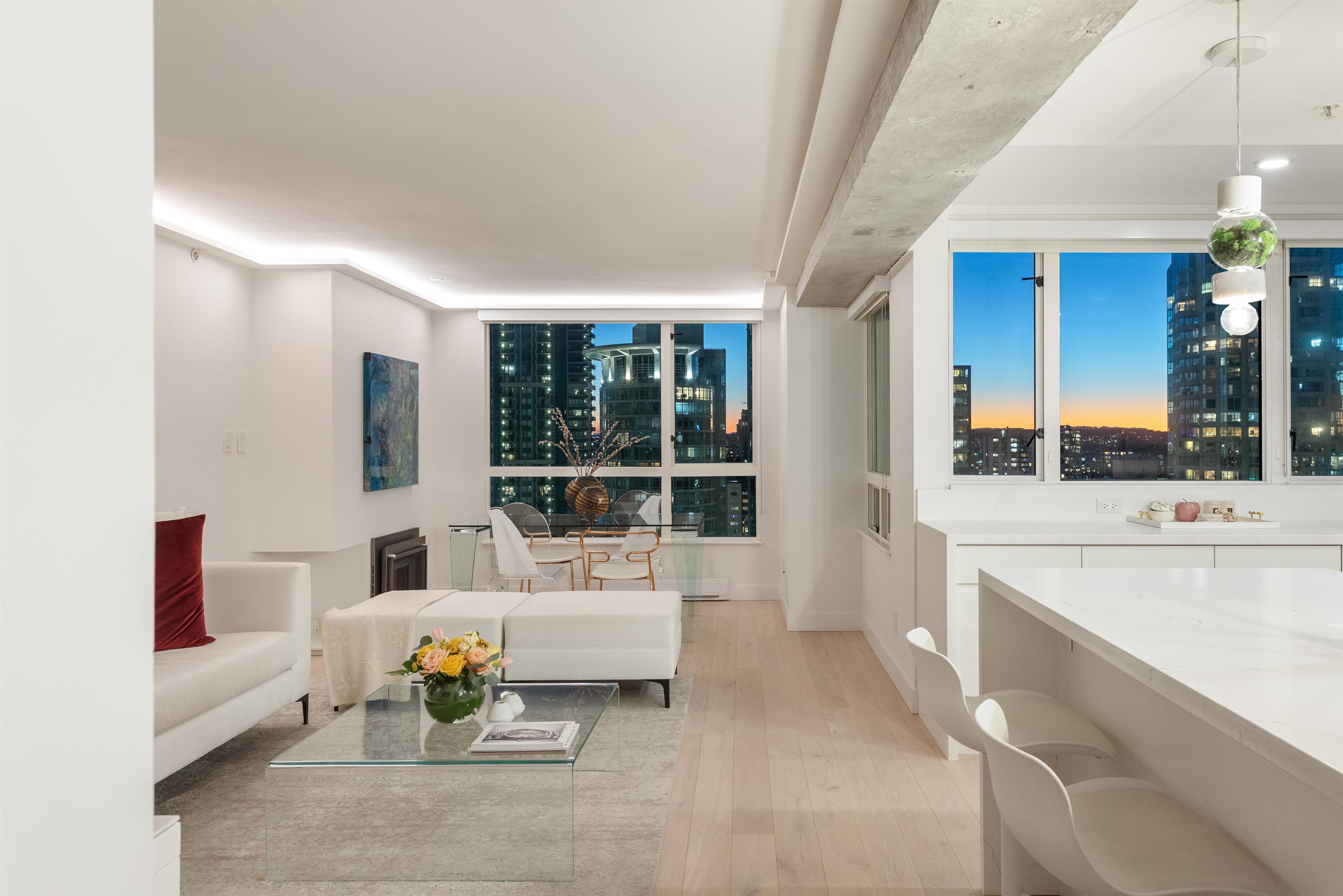
Highlights
Description
- Home value ($/Sqft)$1,261/Sqft
- Time on Houseful
- Property typeResidential
- Neighbourhood
- CommunityShopping Nearby
- Median school Score
- Year built1996
- Mortgage payment
Welcome to Pointe Claire, a luxury high-rise nestled in the heart of Coal Harbour. No detail has been overlooked in this fully renovated, 3-bedroom, corner suite. This home features a thoughtfully designed open-concept layout, perfect for living, dining, and entertaining. The professional renovation includes hardwood flooring, brand-new stainless steel appliances, marble/quartz countertops, energy-efficient electric baseboards, modern lighting fixtures and more. Spanning nearly 1200 SOFT, enjoy breathtaking views from your floor-to-ceiling windows of the marina, city and sunsets. Just steps from the seawall, Stanley Park, and top amenities. Book your private viewing today!
MLS®#R2992437 updated 4 months ago.
Houseful checked MLS® for data 4 months ago.
Home overview
Amenities / Utilities
- Heat source Baseboard, electric, natural gas
- Sewer/ septic Public sewer, sanitary sewer, storm sewer
Exterior
- # total stories 35.0
- Construction materials
- Foundation
- Roof
- # parking spaces 1
- Parking desc
Interior
- # full baths 2
- # total bathrooms 2.0
- # of above grade bedrooms
- Appliances Washer/dryer, dishwasher, refrigerator, stove
Location
- Community Shopping nearby
- Area Bc
- Subdivision
- View Yes
- Water source Public
- Zoning description Cd-1
- Directions Ed7253447c67cdc9d00241b6d17efa89
Overview
- Basement information None
- Building size 1189.0
- Mls® # R2992437
- Property sub type Apartment
- Status Active
- Virtual tour
- Tax year 2024
Rooms Information
metric
- Primary bedroom 5.588m X 5.283m
Level: Main - Foyer 1.041m X 3.505m
Level: Main - Kitchen 2.565m X 3.886m
Level: Main - Walk-in closet 1.651m X 1.549m
Level: Main - Bedroom 3.353m X 2.565m
Level: Main - Bedroom 2.87m X 2.946m
Level: Main - Living room 3.81m X 3.734m
Level: Main - Dining room 3.658m X 2.87m
Level: Main
SOA_HOUSEKEEPING_ATTRS
- Listing type identifier Idx

Lock your rate with RBC pre-approval
Mortgage rate is for illustrative purposes only. Please check RBC.com/mortgages for the current mortgage rates
$-3,997
/ Month25 Years fixed, 20% down payment, % interest
$
$
$
%
$
%

Schedule a viewing
No obligation or purchase necessary, cancel at any time
Nearby Homes
Real estate & homes for sale nearby

