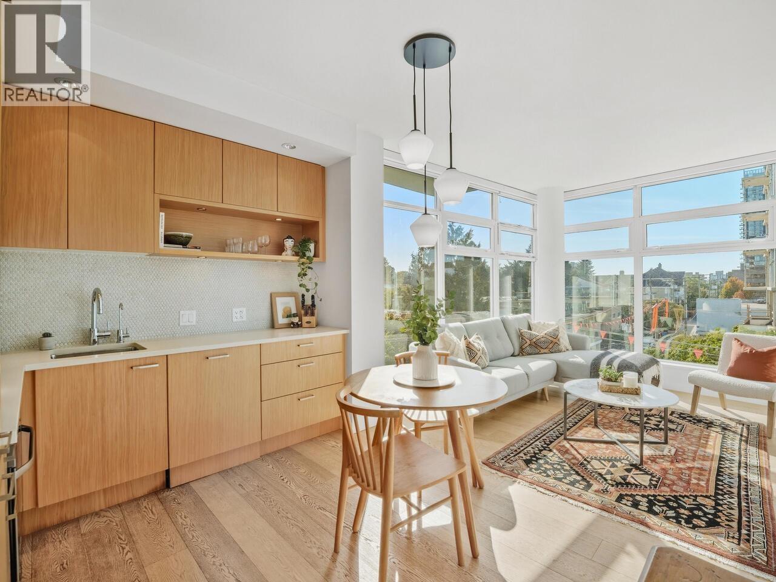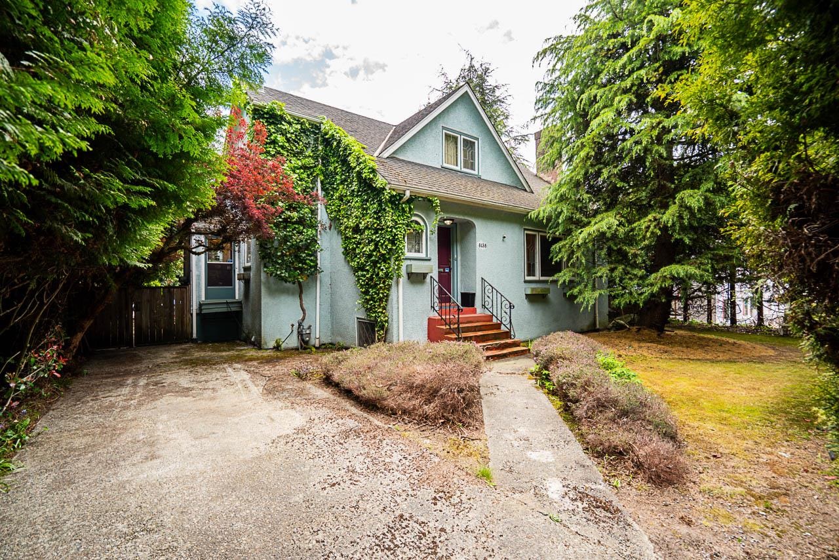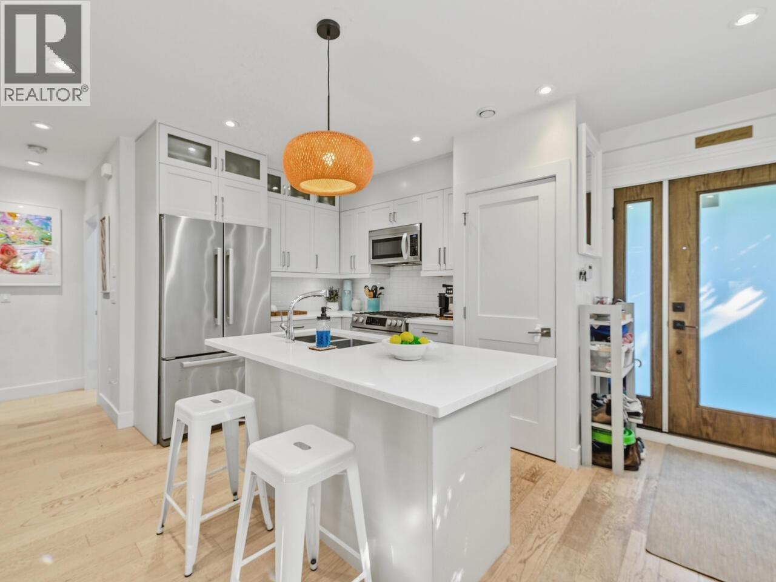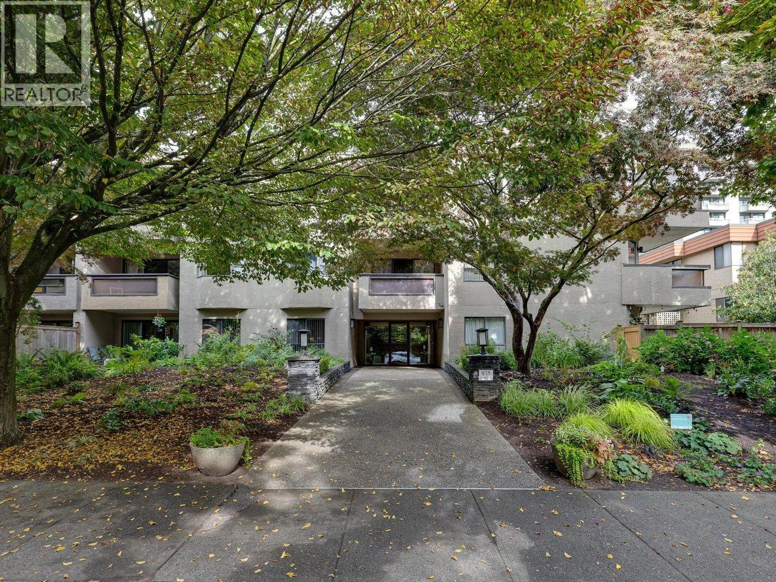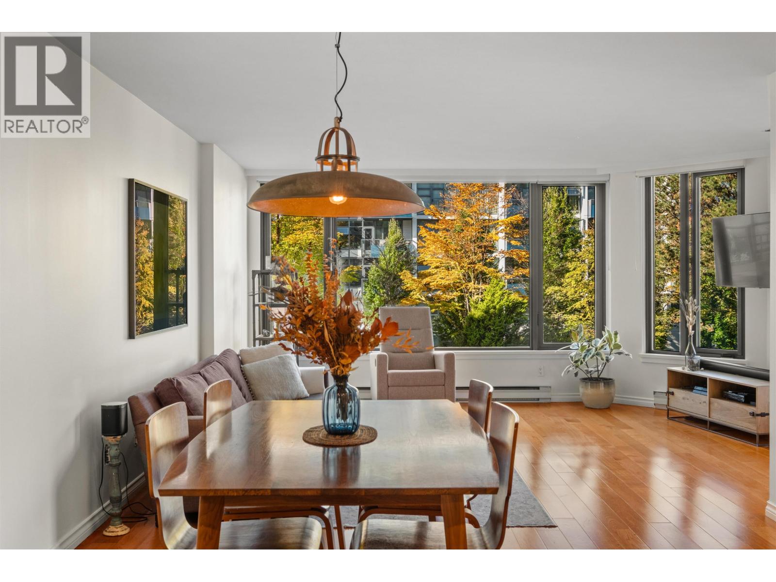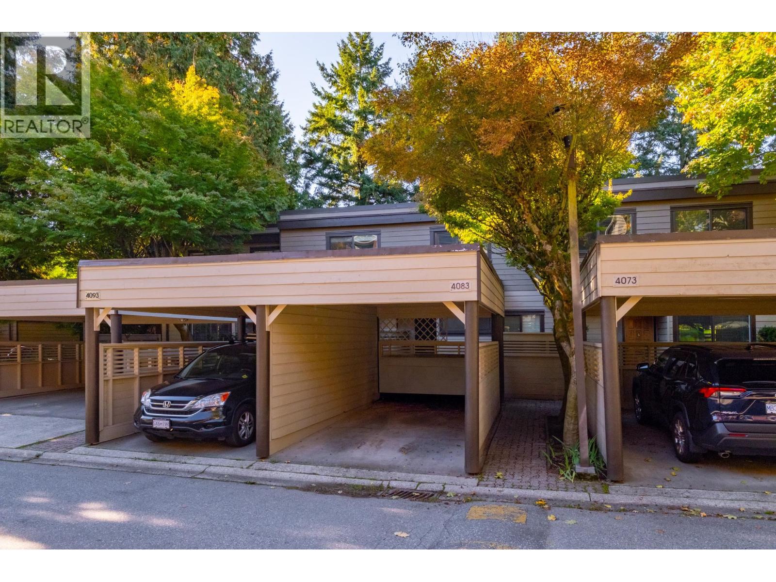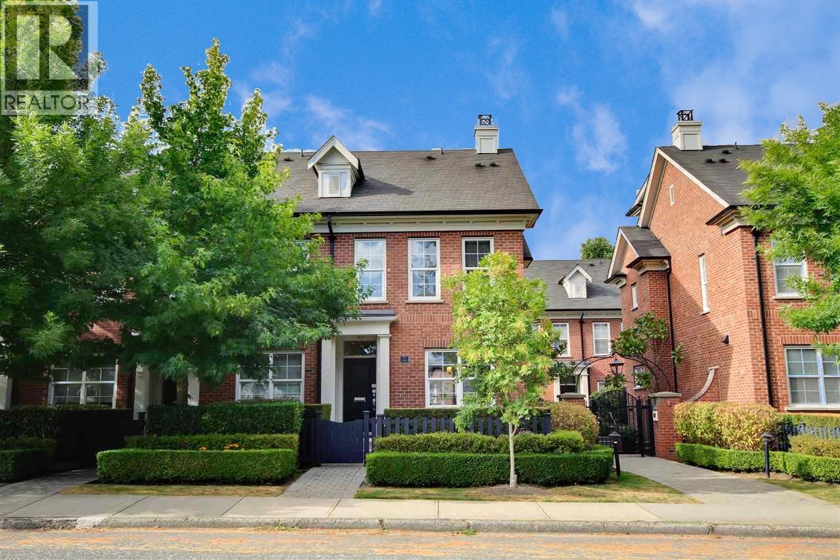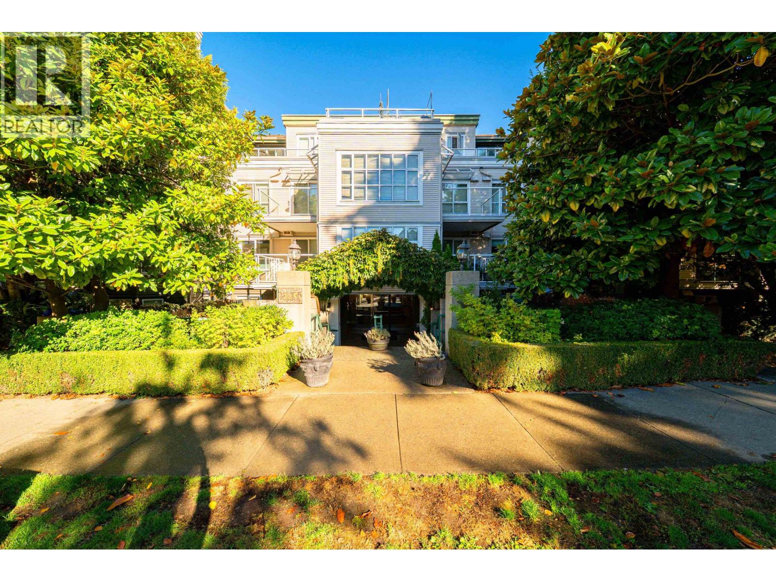- Houseful
- BC
- Vancouver
- Shaughnessy
- 1251 West King Edward Avenue
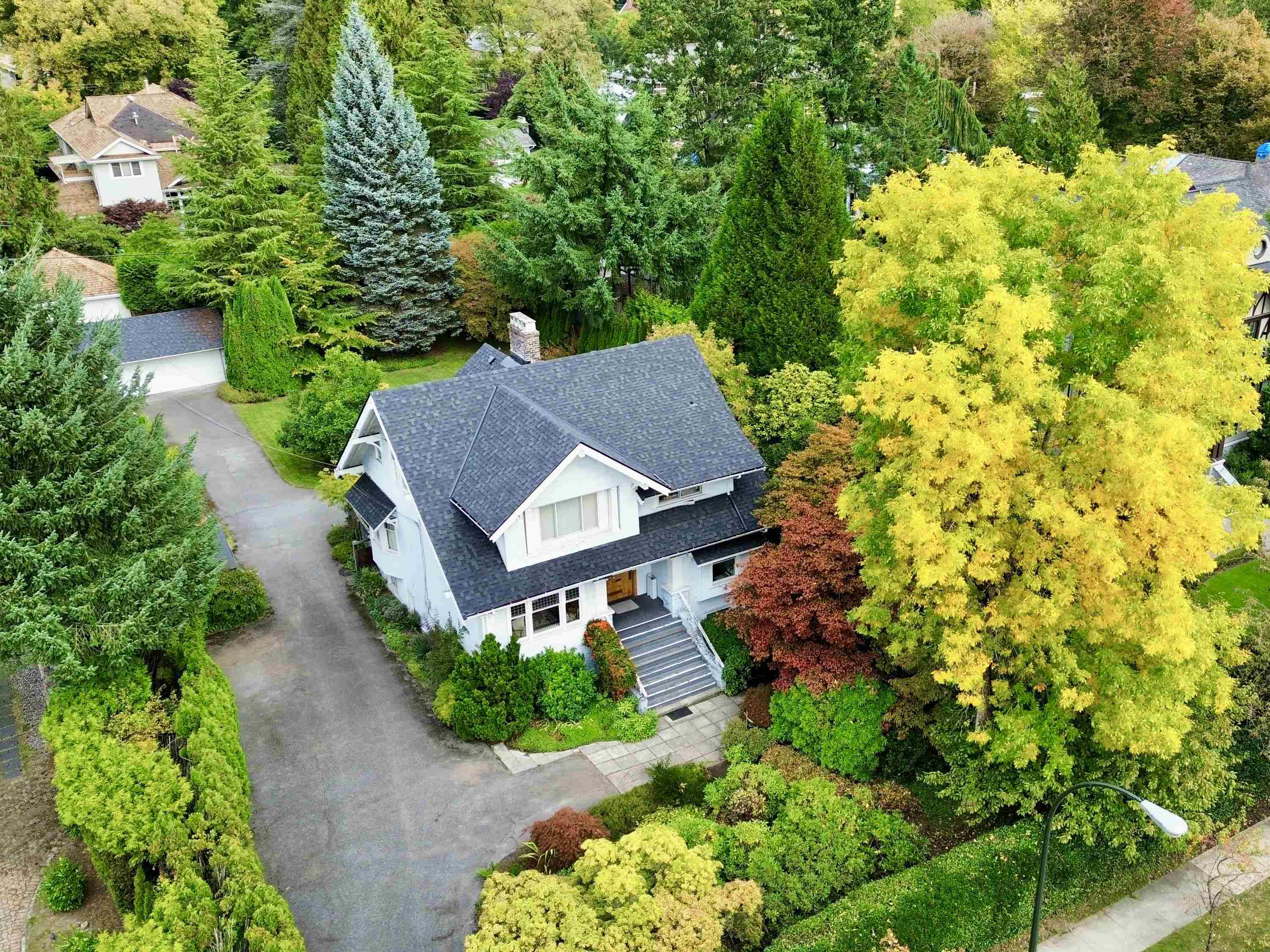
1251 West King Edward Avenue
1251 West King Edward Avenue
Highlights
Description
- Home value ($/Sqft)$1,110/Sqft
- Time on Houseful
- Property typeResidential
- Neighbourhood
- CommunityShopping Nearby
- Median school Score
- Year built1912
- Mortgage payment
Classic First Shaughnessy Estate on a 20,000 sq.ft. Lot. Rare opportunity to own a piece of Vancouver’s history. Built in 1912, this stately First Shaughnessy mansion offers timeless character and an expansive 100’ x 200’ rectangular lot with lane access. Spanning 3,343 sq.ft. over three levels, the home features 6 bedrooms and 3 bathrooms, with generous principal rooms ideal for entertaining and family living. High ceilings, classic millwork, and period details reflect the craftsmanship of a bygone era, while the property’s size and orientation present exceptional potential for restoration or redevelopment. Perfectly located within walking distance to The Arbutus Club, nearby shops, dining, and transit, and minutes from downtown Vancouver. Shaughnessy Elementary and Eric Hamber Secondary
Home overview
- Heat source Baseboard, hot water
- Sewer/ septic Public sewer, sanitary sewer
- Construction materials
- Foundation
- Roof
- Fencing Fenced
- # parking spaces 6
- Parking desc
- # full baths 2
- # half baths 1
- # total bathrooms 3.0
- # of above grade bedrooms
- Appliances Washer, dryer, refrigerator, stove
- Community Shopping nearby
- Area Bc
- Water source Public
- Zoning description Fsd
- Lot dimensions 20000.0
- Lot size (acres) 0.46
- Basement information Partially finished
- Building size 3605.0
- Mls® # R3058728
- Property sub type Single family residence
- Status Active
- Tax year 2025
- Bedroom 2.311m X 3.962m
Level: Above - Primary bedroom 3.912m X 3.378m
Level: Above - Bedroom 3.378m X 3.353m
Level: Above - Bedroom 4.013m X 4.343m
Level: Above - Bedroom 2.794m X 4.521m
Level: Basement - Recreation room 6.731m X 4.521m
Level: Basement - Utility 6.604m X 3.835m
Level: Basement - Kitchen 3.886m X 2.718m
Level: Basement - Bedroom 2.743m X 2.261m
Level: Basement - Den 2.921m X 3.15m
Level: Main - Kitchen 2.515m X 4.851m
Level: Main - Eating area 3.226m X 4.293m
Level: Main - Foyer 3.886m X 2.54m
Level: Main - Dining room 7.087m X 4.013m
Level: Main - Living room 4.42m X 5.486m
Level: Main
- Listing type identifier Idx

$-10,666
/ Month

