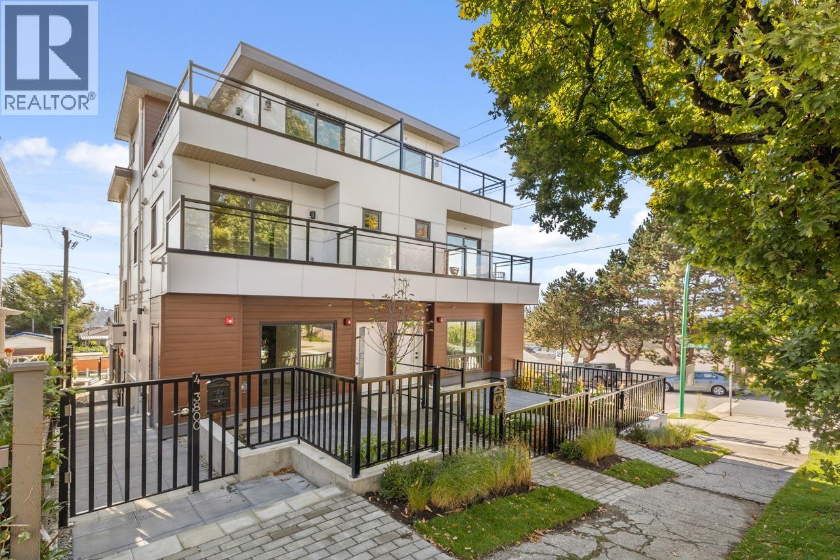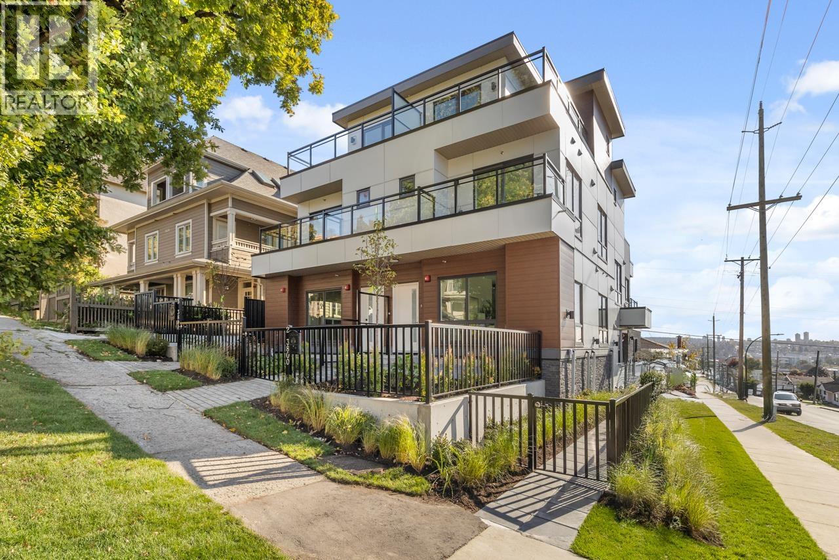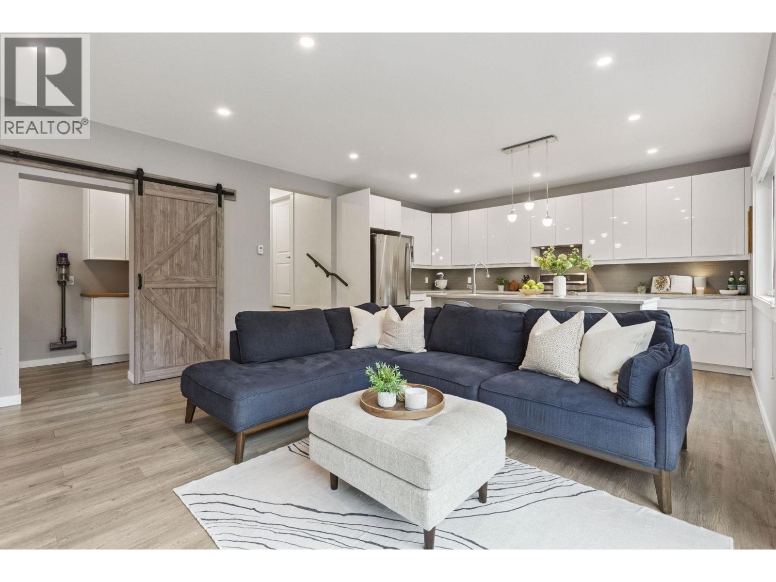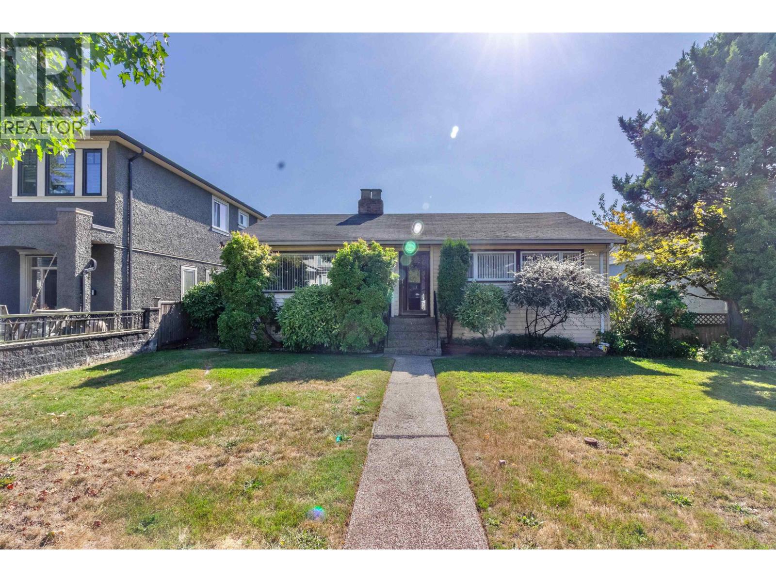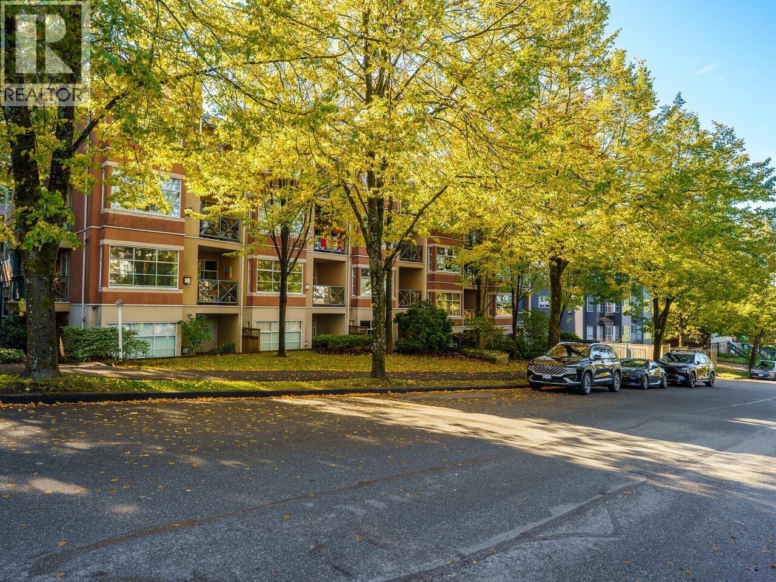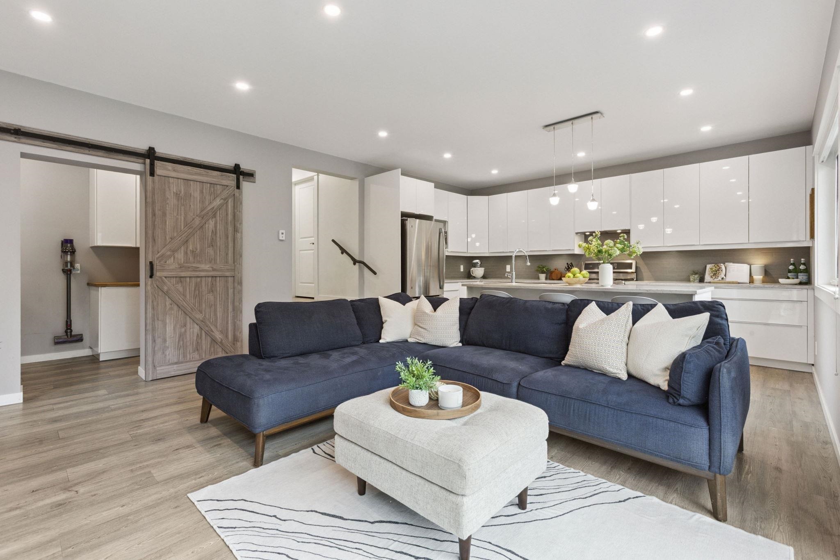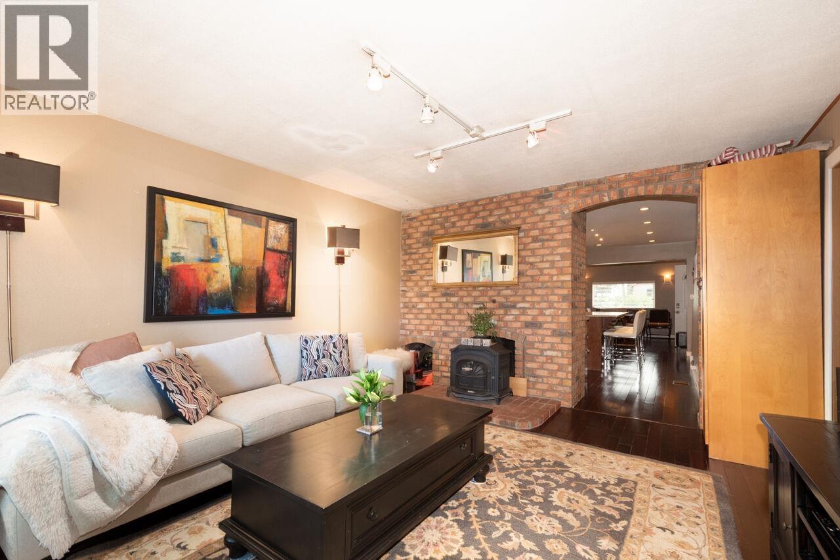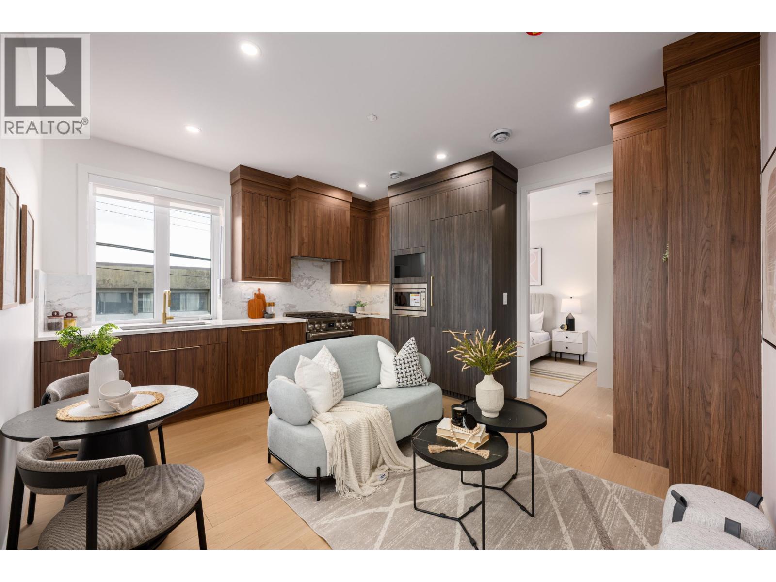- Houseful
- BC
- Vancouver
- Hastings - Sunrise
- 1259 Renfrew Street Unit 1
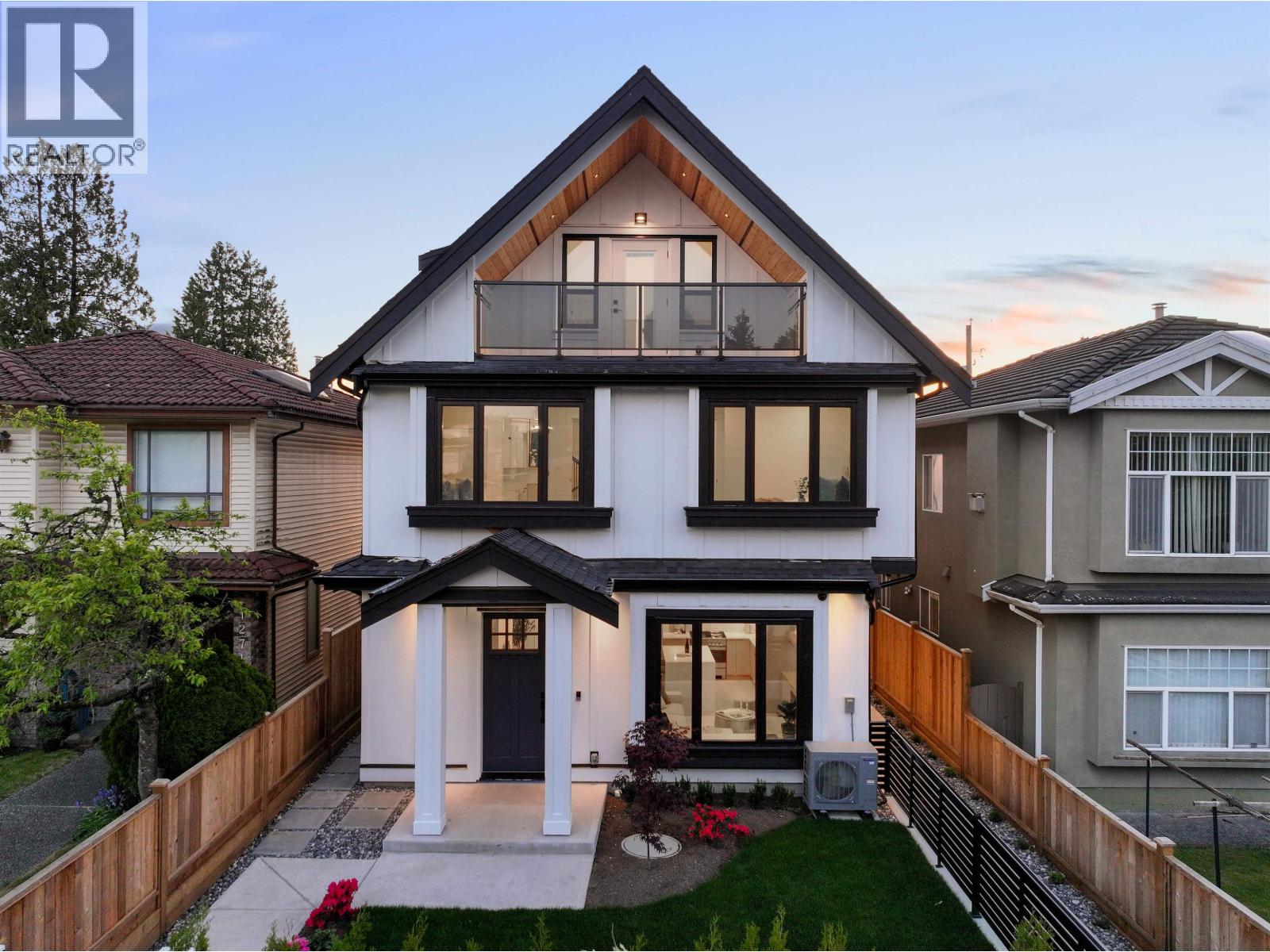
1259 Renfrew Street Unit 1
For Sale
41 Days
$1,499,000
4 beds
4 baths
1,564 Sqft
1259 Renfrew Street Unit 1
For Sale
41 Days
$1,499,000
4 beds
4 baths
1,564 Sqft
Highlights
This home is
2%
Time on Houseful
41 Days
School rated
6.3/10
Vancouver
-3.63%
Description
- Home value ($/Sqft)$958/Sqft
- Time on Houseful41 days
- Property typeSingle family
- Neighbourhood
- Median school Score
- Year built2025
- Garage spaces1
- Mortgage payment
Come discover this large designer built FRONT duplex home. AMAZING VALUE at close to $950 psf for a 4 BED + 4 BATH + 2 PARKING + 562 CRAWL SPACE! This home offers a functional open-concept layout w/premium finishes curated by top local interior designer and includes Fisher Paykel appliances, hardwood flooring, A/C heatpump, security camera system + built-in closet systems. Family-friendly neighborhood w/quick access to top-ranked schools, PNE/Playland, Commercial Drive/Hastings shopping + restaurants, and quick commute to Downtown and Brentwood. Experience the perfect balance of refinement, location and livability. OPEN HOUSE SAT OCT 18 @ 2-4PM (id:63267)
Home overview
Amenities / Utilities
- Cooling Air conditioned
- Heat type Heat pump
Exterior
- # garage spaces 1
- # parking spaces 2
- Has garage (y/n) Yes
Interior
- # full baths 4
- # total bathrooms 4.0
- # of above grade bedrooms 4
Location
- Community features Pets allowed with restrictions, rentals allowed with restrictions
Overview
- Lot size (acres) 0.0
- Building size 1564
- Listing # R3046507
- Property sub type Single family residence
- Status Active
SOA_HOUSEKEEPING_ATTRS
- Listing source url Https://www.realtor.ca/real-estate/28845753/1-1259-renfrew-street-vancouver
- Listing type identifier Idx
The Home Overview listing data and Property Description above are provided by the Canadian Real Estate Association (CREA). All other information is provided by Houseful and its affiliates.

Lock your rate with RBC pre-approval
Mortgage rate is for illustrative purposes only. Please check RBC.com/mortgages for the current mortgage rates
$-3,997
/ Month25 Years fixed, 20% down payment, % interest
$
$
$
%
$
%

Schedule a viewing
No obligation or purchase necessary, cancel at any time
Nearby Homes
Real estate & homes for sale nearby

