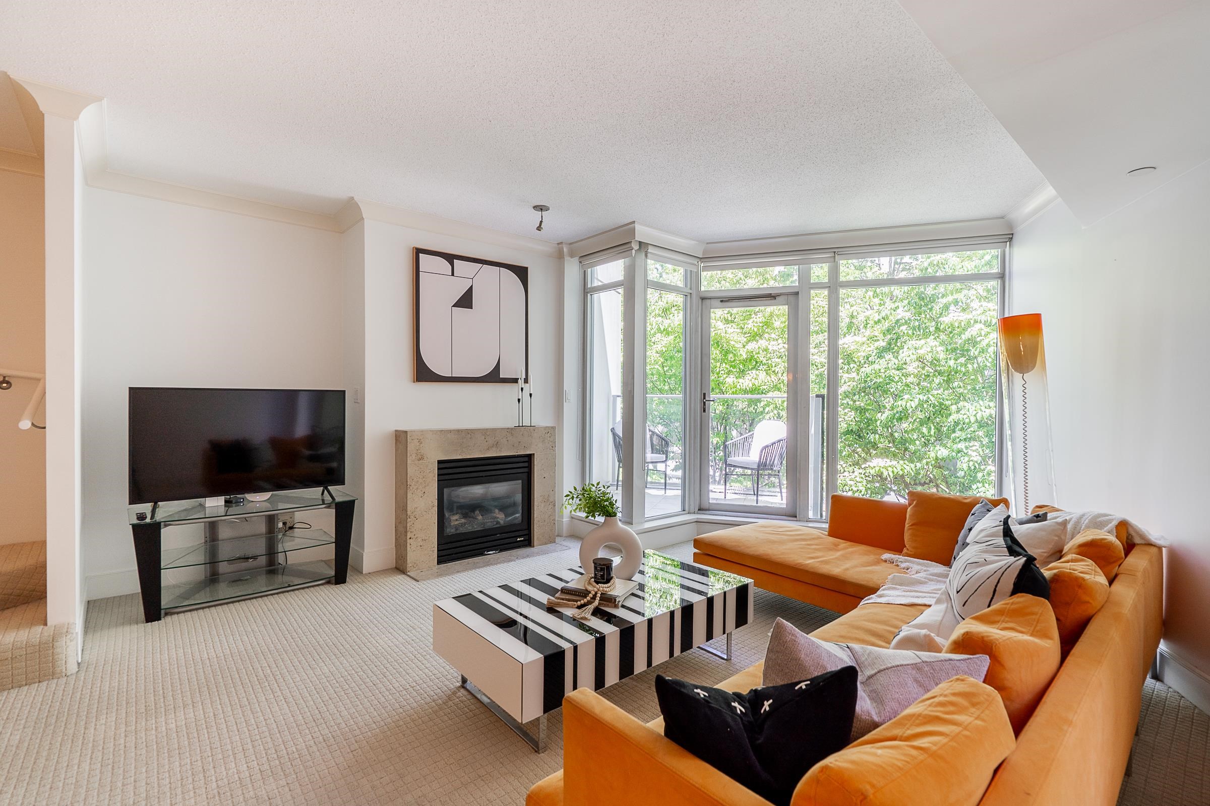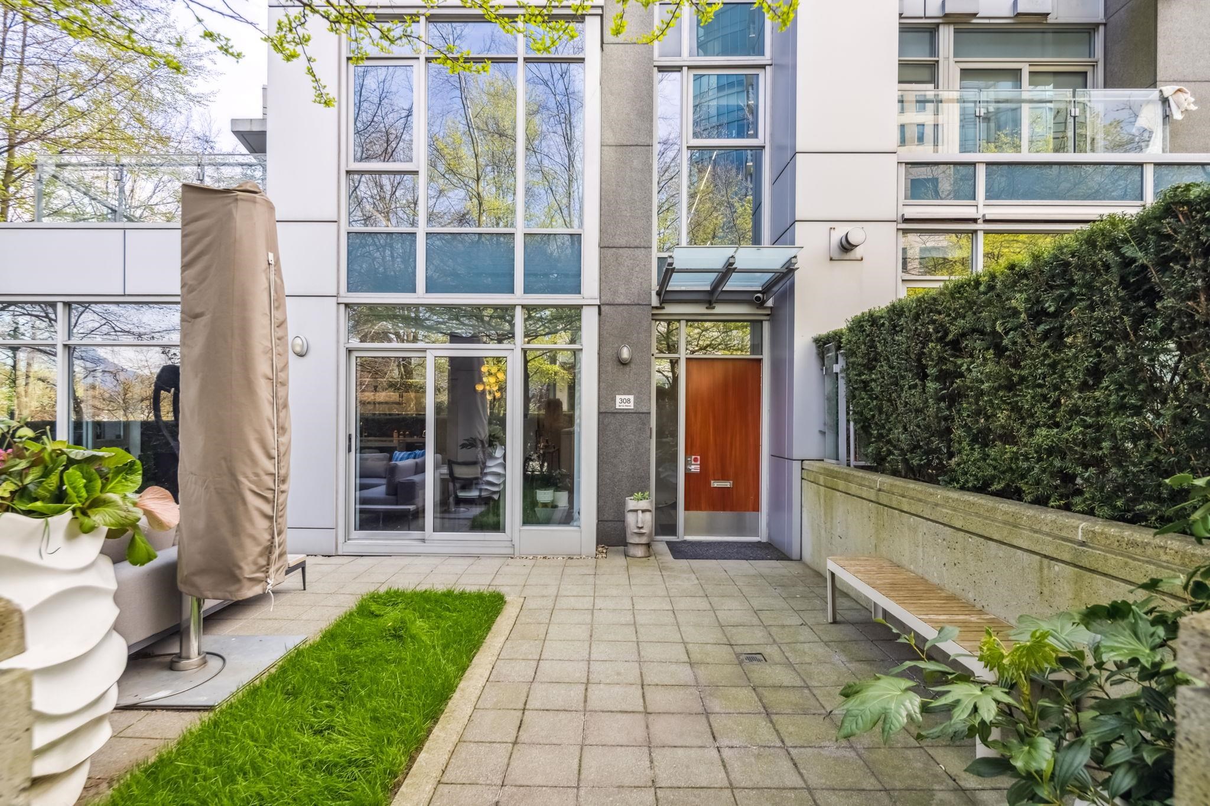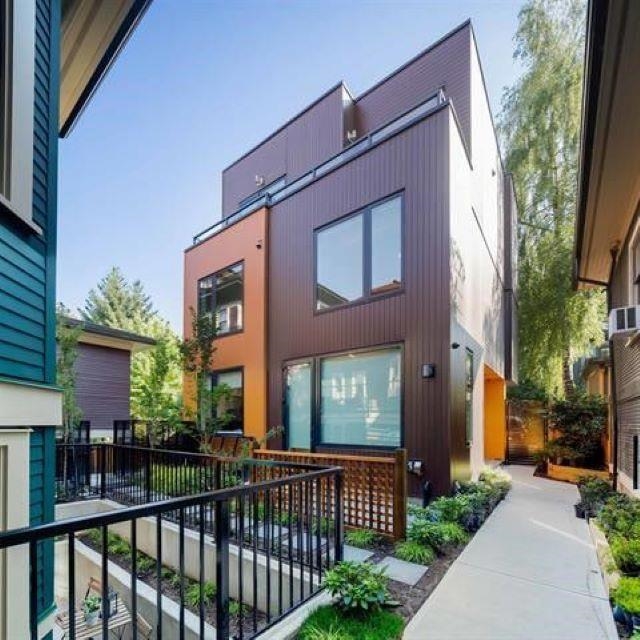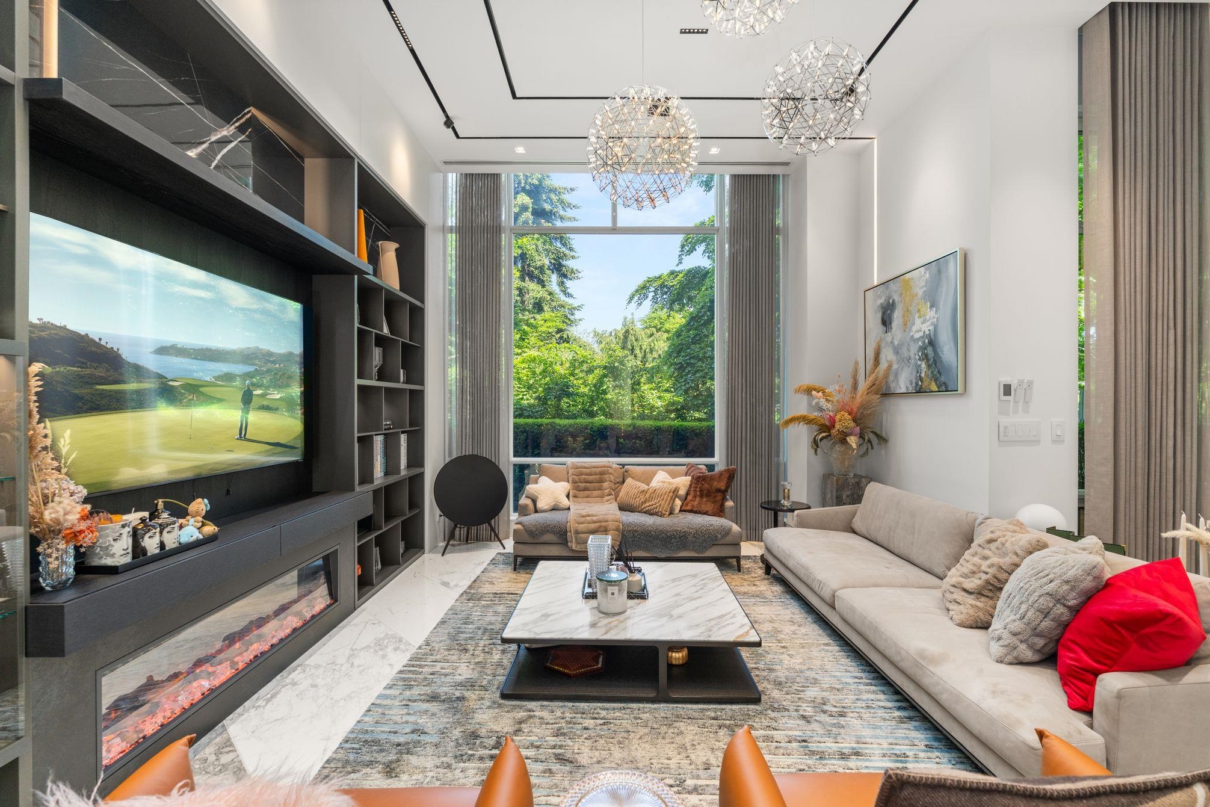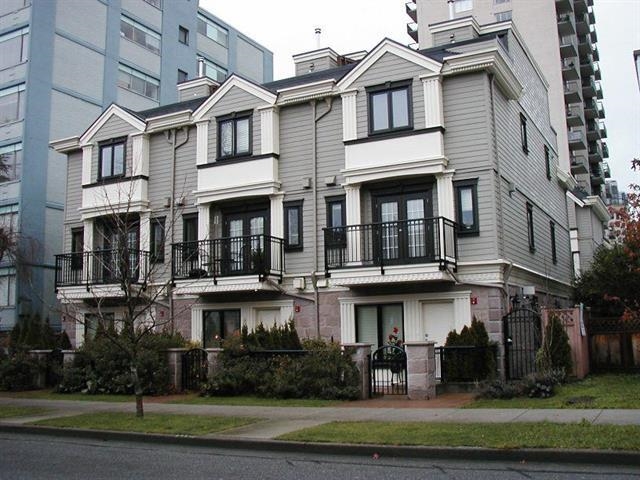- Houseful
- BC
- Vancouver
- Downtown Vancouver
- 1277 West Cordova Street
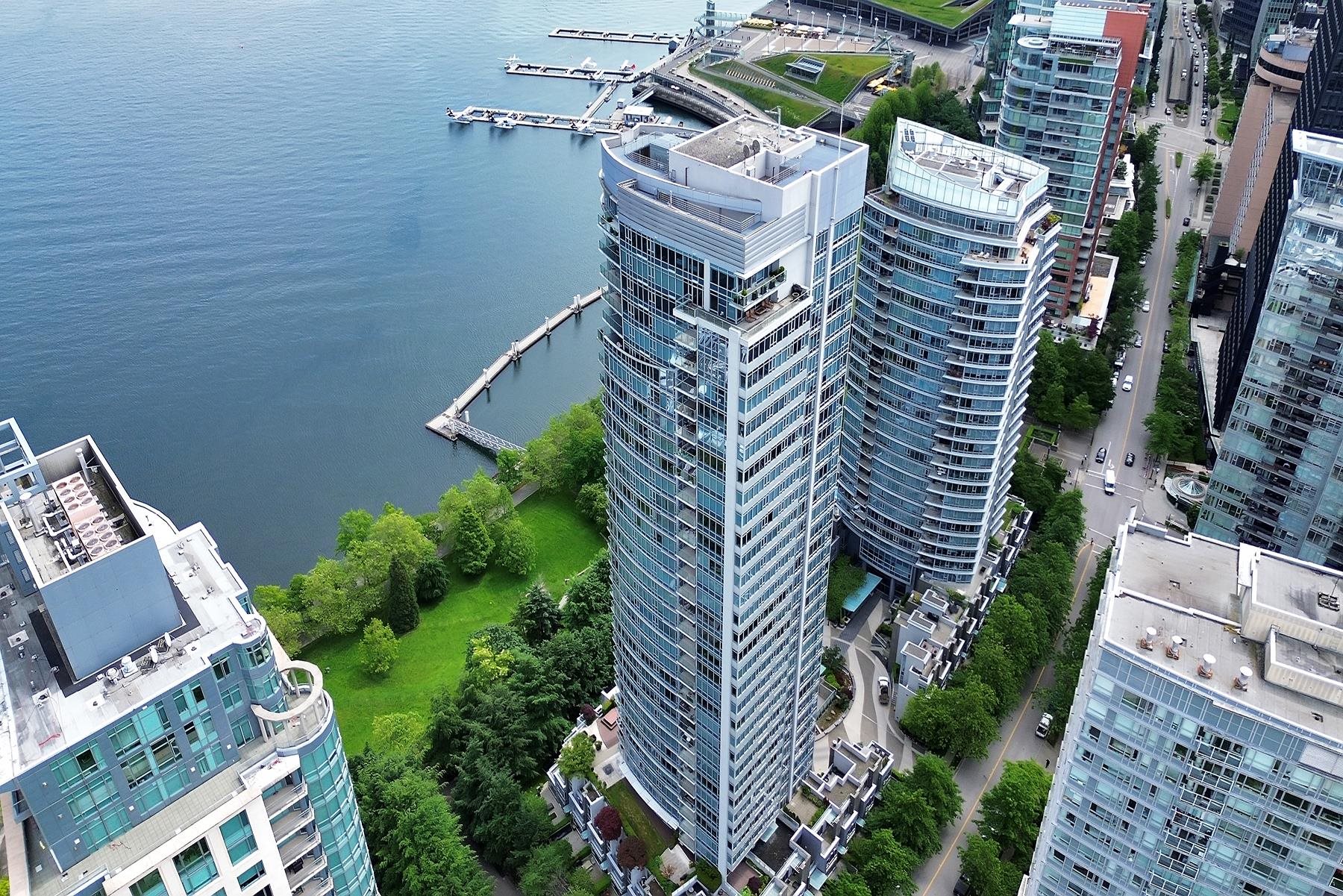
1277 West Cordova Street
For Sale
74 Days
$1,998,000
2 beds
3 baths
1,571 Sqft
1277 West Cordova Street
For Sale
74 Days
$1,998,000
2 beds
3 baths
1,571 Sqft
Highlights
Description
- Home value ($/Sqft)$1,272/Sqft
- Time on Houseful
- Property typeResidential
- Style3 storey
- Neighbourhood
- Median school Score
- Year built2005
- Mortgage payment
Experience the elegance of Vancouver’s iconic Callisto. This 1,571 sqft northwest corner home offers breathtaking ocean and mountain views from Coal Harbour’s prestigious front row. Designed with 2 generous bedrooms and a dedicated office, it features a fully upgraded kitchen, a luxurious primary ensuite with a deep soaker tub, central A/C, custom built-ins, premium hardwood floors, and a spacious balcony overlooking the marina and seawall. Enjoy resort-style amenities including an indoor pool, sauna/steam room, hot tub with stunning views, fitness centre, theatre room, and 24-hour concierge. Just steps from Stanley Park, Canada Place, the West End, shops, fine dining, and more. Comes with 2 parking stalls and a storage locker.
MLS®#R3035437 updated 2 weeks ago.
Houseful checked MLS® for data 2 weeks ago.
Home overview
Amenities / Utilities
- Heat source Forced air
- Sewer/ septic Public sewer
Exterior
- # total stories 35.0
- Construction materials
- Foundation
- Roof
- # parking spaces 2
- Parking desc
Interior
- # full baths 2
- # half baths 1
- # total bathrooms 3.0
- # of above grade bedrooms
- Appliances Washer/dryer, dishwasher, refrigerator, stove
Location
- Area Bc
- Subdivision
- View No
- Water source Public
- Zoning description Cd-1
- Directions C49551482fd77d4869d4123e59b998a1
Overview
- Basement information None
- Building size 1571.0
- Mls® # R3035437
- Property sub type Townhouse
- Status Active
- Virtual tour
- Tax year 2024
Rooms Information
metric
- Bedroom 3.912m X 3.454m
- Storage 2.159m X 1.651m
- Primary bedroom 5.537m X 3.683m
Level: Above - Laundry 1.549m X 2.667m
Level: Above - Walk-in closet 3.099m X 2.108m
Level: Above - Office 2.286m X 1.981m
Level: Above - Foyer 1.473m X 1.524m
Level: Main - Dining room 2.896m X 3.15m
Level: Main - Living room 3.2m X 4.445m
Level: Main - Kitchen 3.277m X 2.794m
Level: Main
SOA_HOUSEKEEPING_ATTRS
- Listing type identifier Idx

Lock your rate with RBC pre-approval
Mortgage rate is for illustrative purposes only. Please check RBC.com/mortgages for the current mortgage rates
$-5,328
/ Month25 Years fixed, 20% down payment, % interest
$
$
$
%
$
%

Schedule a viewing
No obligation or purchase necessary, cancel at any time
Nearby Homes
Real estate & homes for sale nearby

