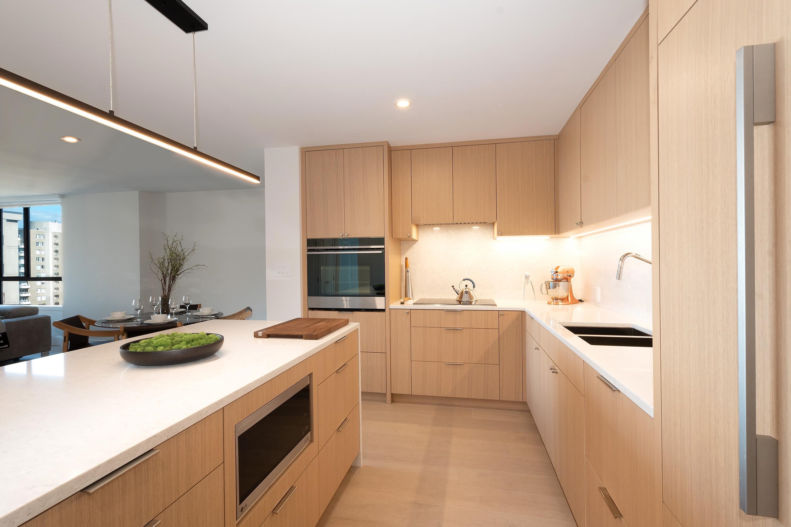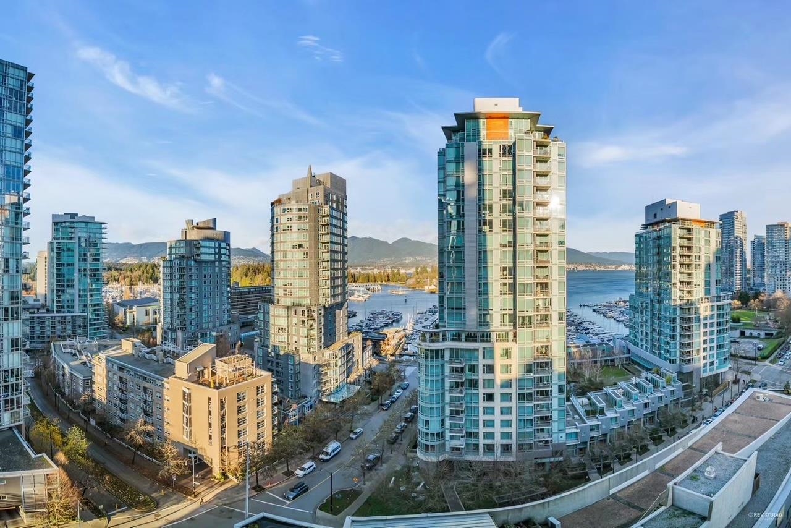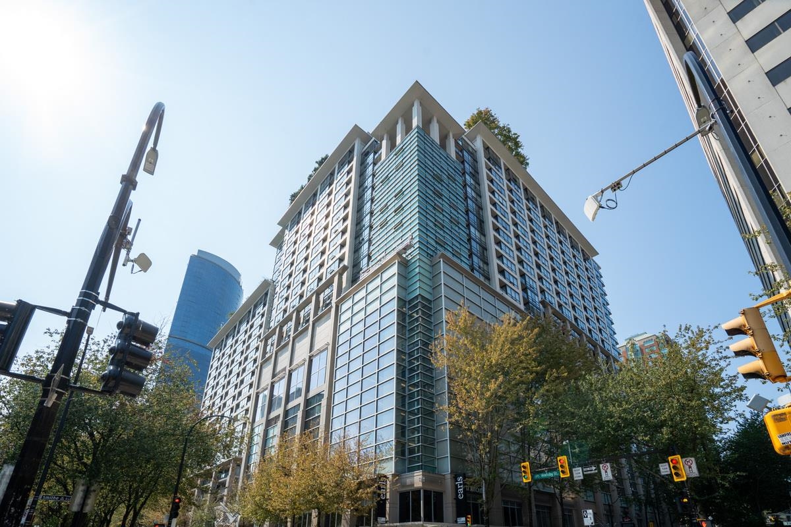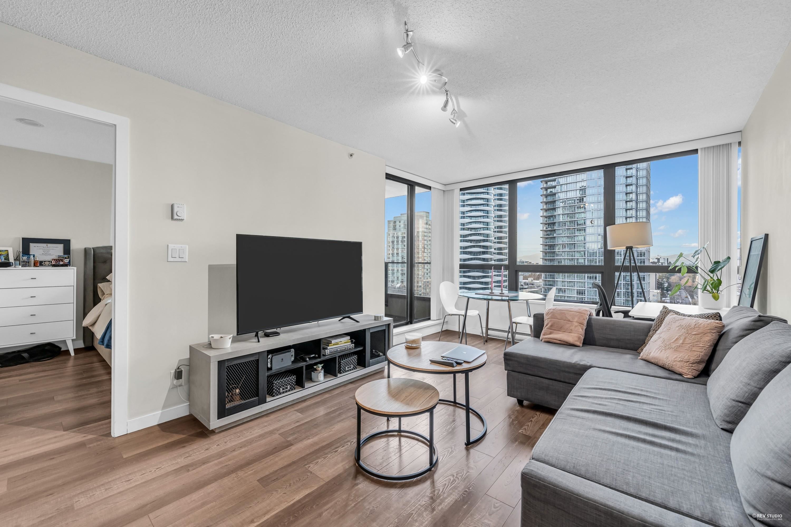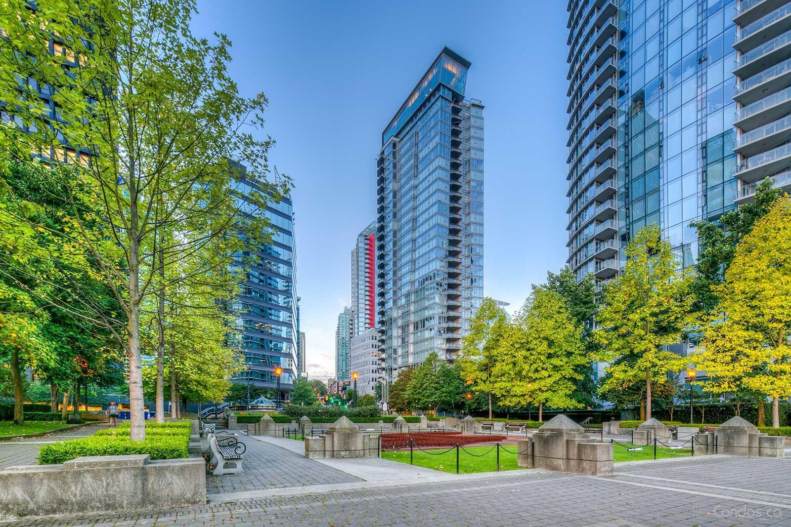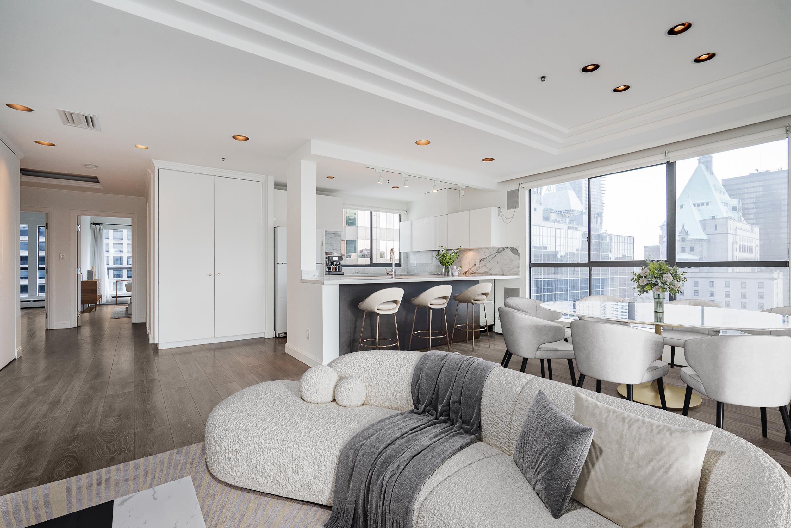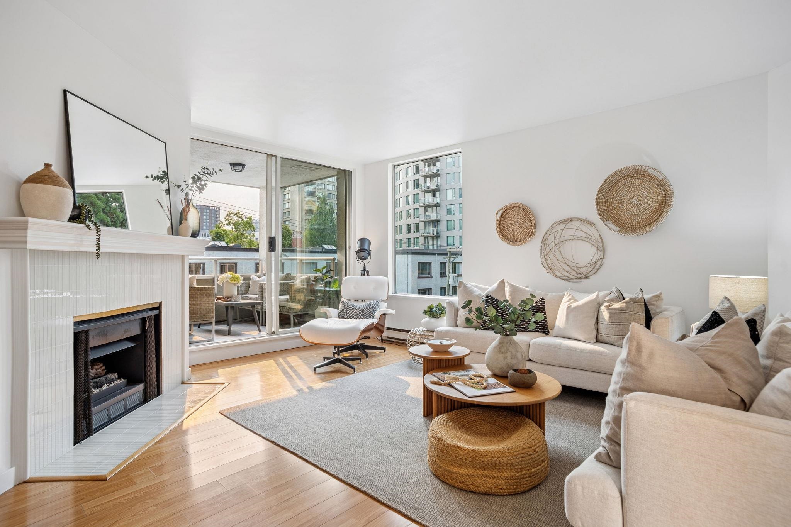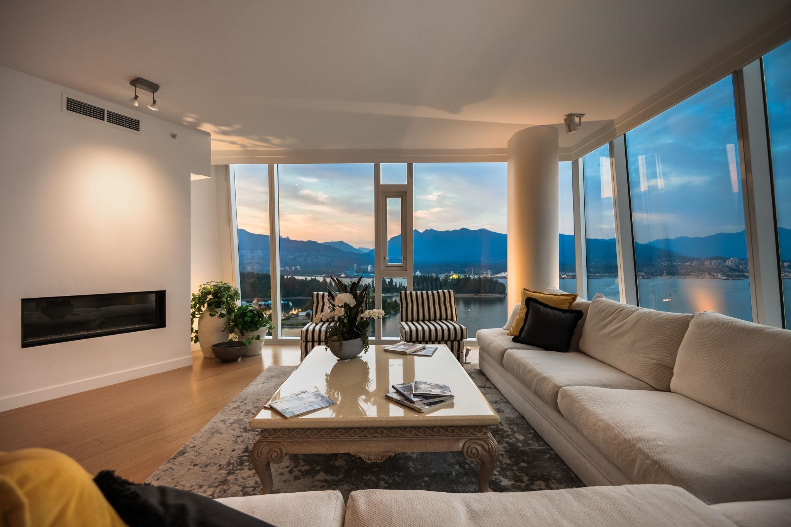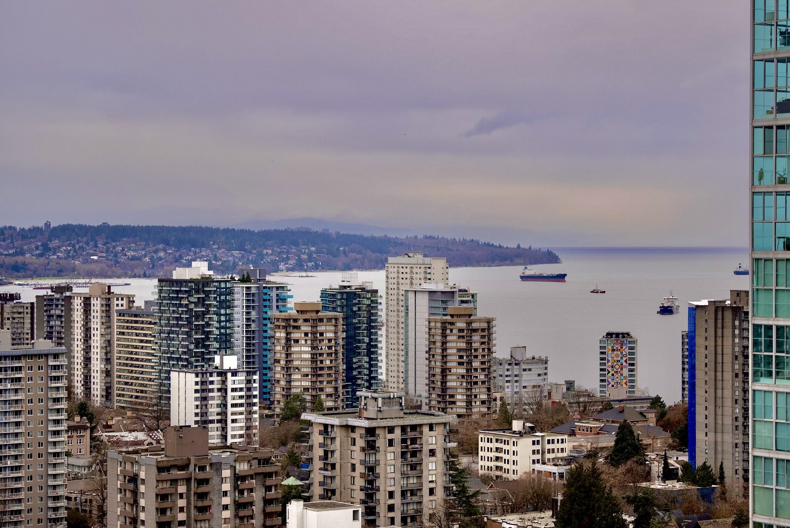- Houseful
- BC
- Vancouver
- Downtown Vancouver
- 1281 West Cordova Street #1304
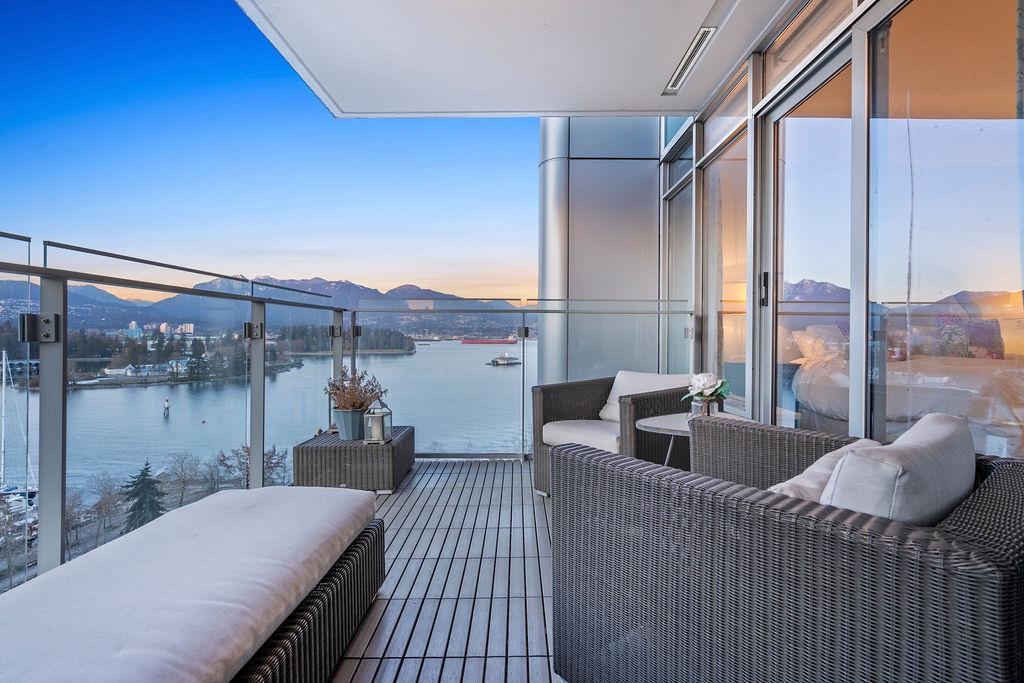
1281 West Cordova Street #1304
1281 West Cordova Street #1304
Highlights
Description
- Home value ($/Sqft)$1,724/Sqft
- Time on Houseful
- Property typeResidential
- Neighbourhood
- CommunityShopping Nearby
- Median school Score
- Year built2004
- Mortgage payment
Welcome to Vancouver's iconic Callisto - where your WATERFRONT oasis awaits. Spectacular ocean & mountain vistas greet you in this 1378 sf NW corner residence on Coal Harbour's Front Row. Featuring 2 spacious bedrooms plus office, extensively upgraded kitchen, opulent primary ensuite w/deep soaker tub, central AC, custom built-ins throughout, premium hardwood flooring, & large balcony overlooking the marina & seawall. Resort-style amenities incl. indoor pool, sauna/steam, hot tub w/views, fitness centre, theatre room, & 24hr concierge. Step outside & you are minutes to Stanley Park, Canada Place, the West End, retail, fine dining & shopping. 2 parking & storage locker (in addition to in-unit storage) are conveniently yours. Don't miss this exceptional home, book your private showing today.
Home overview
- Heat source Forced air
- Sewer/ septic Sanitary sewer
- # total stories 35.0
- Construction materials
- Foundation
- Roof
- # parking spaces 2
- Parking desc
- # full baths 2
- # total bathrooms 2.0
- # of above grade bedrooms
- Appliances Washer/dryer, dishwasher, refrigerator, stove, wine cooler
- Community Shopping nearby
- Area Bc
- Subdivision
- View Yes
- Water source Public
- Zoning description Cd-1
- Basement information None
- Building size 1378.0
- Mls® # R3034474
- Property sub type Apartment
- Status Active
- Virtual tour
- Tax year 2024
- Foyer 1.956m X 4.267m
Level: Main - Office 1.829m X 3.556m
Level: Main - Bedroom 3.556m X 3.861m
Level: Main - Living room 4.597m X 4.166m
Level: Main - Storage 1.702m X 1.727m
Level: Main - Primary bedroom 3.658m X 4.089m
Level: Main - Dining room 2.87m X 4.775m
Level: Main - Kitchen 3.556m X 4.826m
Level: Main
- Listing type identifier Idx

$-6,333
/ Month

