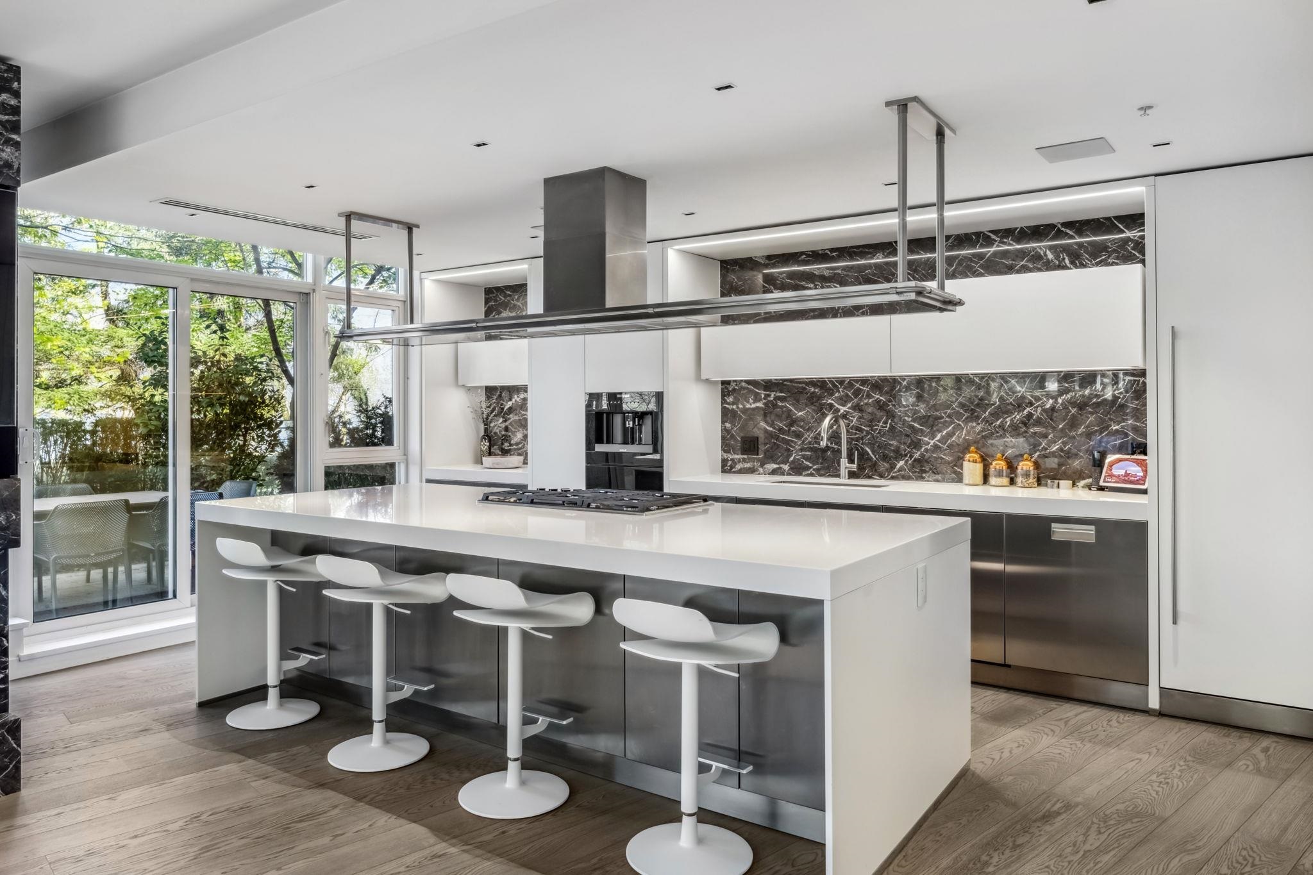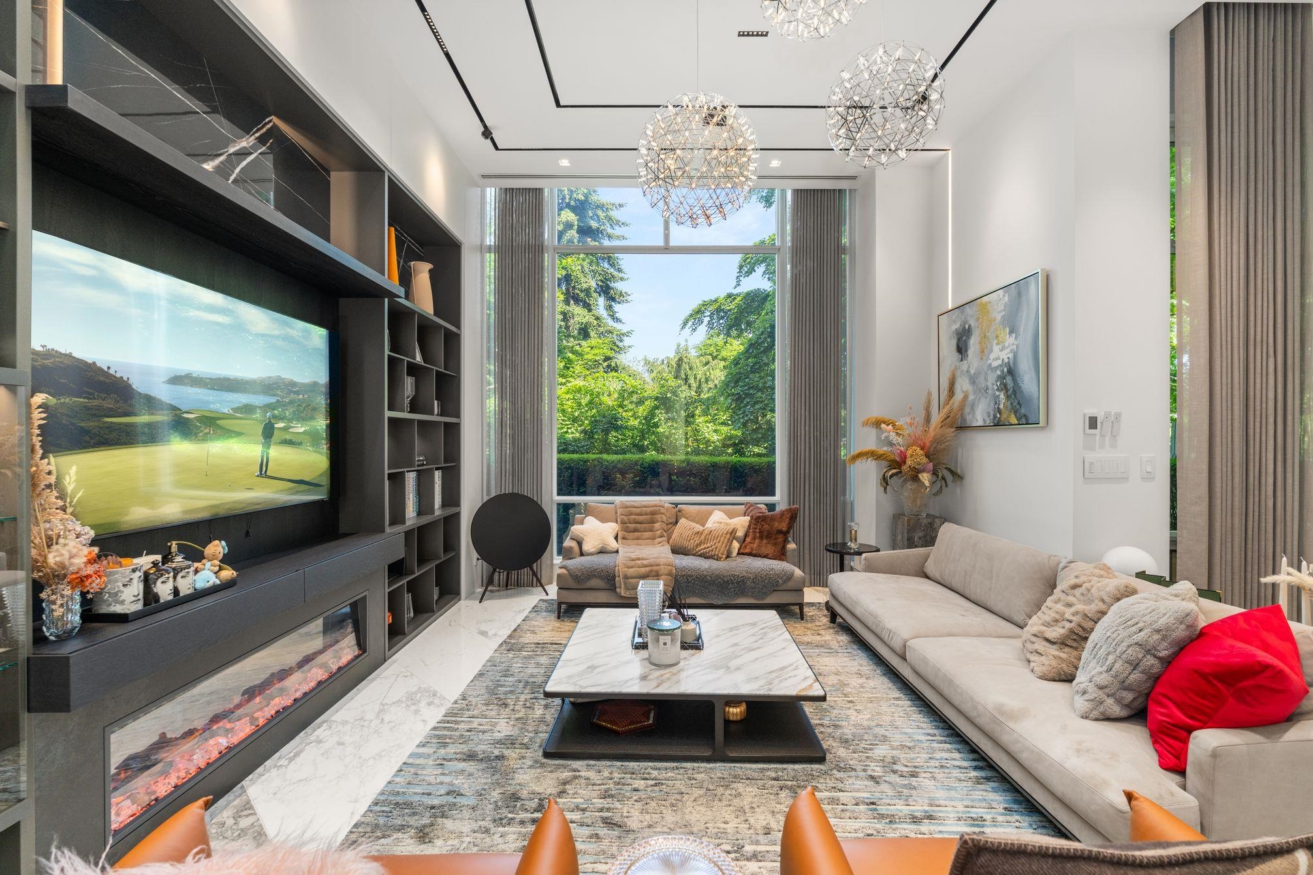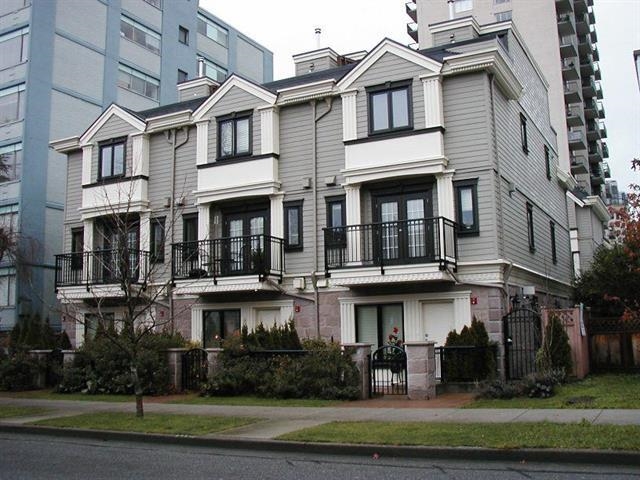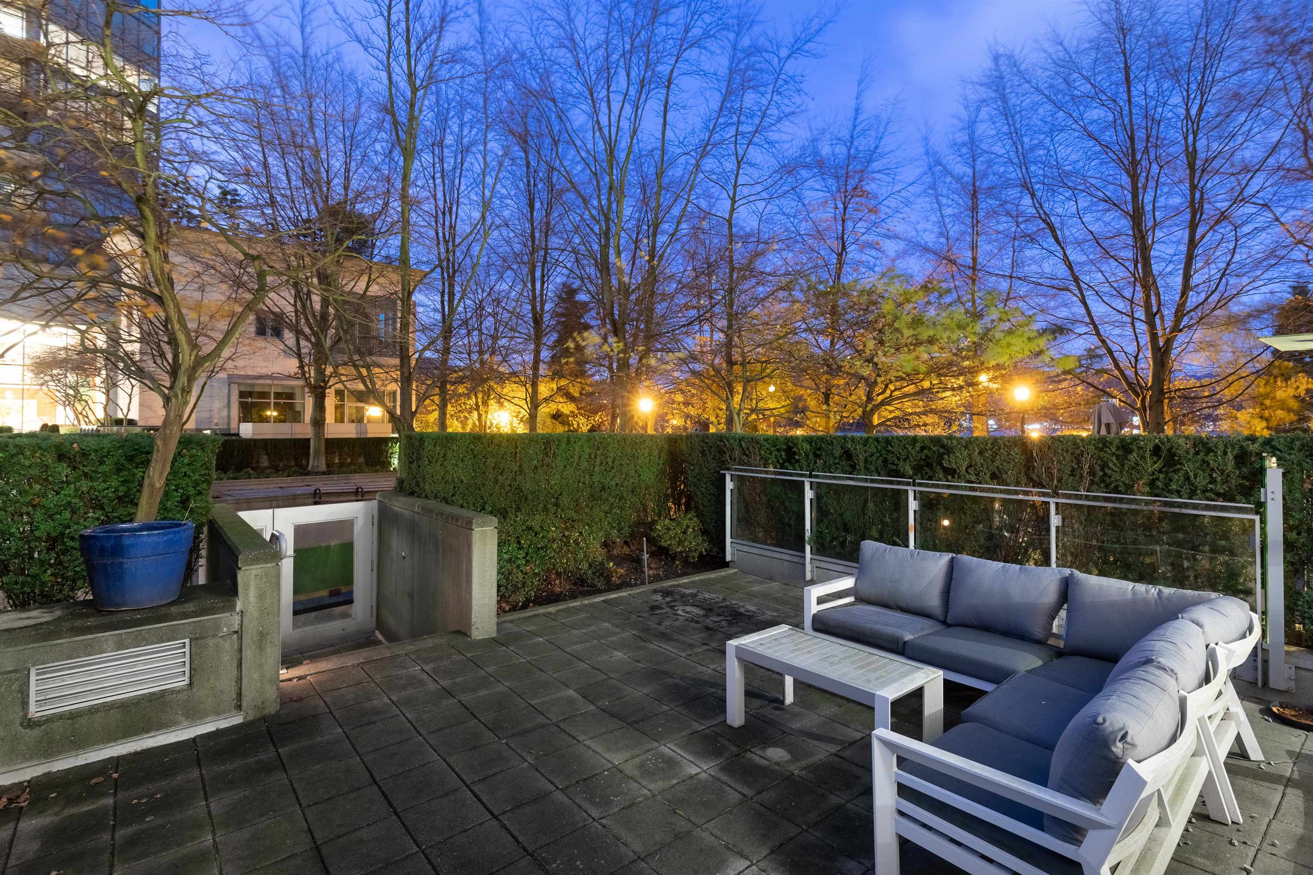Select your Favourite features
- Houseful
- BC
- Vancouver
- Downtown Vancouver
- 1281 West Cordova Street #th22

1281 West Cordova Street #th22
For Sale
121 Days
$4,488,888 $9K
$4,480,000
3 beds
3 baths
2,508 Sqft
1281 West Cordova Street #th22
For Sale
121 Days
$4,488,888 $9K
$4,480,000
3 beds
3 baths
2,508 Sqft
Highlights
Description
- Home value ($/Sqft)$1,786/Sqft
- Time on Houseful
- Property typeResidential
- Neighbourhood
- Median school Score
- Year built2004
- Mortgage payment
This exceptional waterfront townhome in Coal Harbour offers stunning marina and mountain views in a serene, house-like setting with a private garden. The luxurious corner layout includes wraparound windows, a private seawall entry, a personal elevator, and a private gated 2-car garage with direct unit access. The home provides ample storage and entertaining space. A comprehensive 2021 renovation by Living Space has elevated the property with top-of-the-line Arclinea millwork, Sub-Zero/Wolf appliances, Bocce lighting, a 3-zone AC system, and a Savant smart home integrating Lutron lighting, ultra-quiet smart blinds, security, and a built-in sound system. The Callisto complex features premier 24-hour concierge/security, a pool, hot tub, meeting areas, and a fitness center.
MLS®#R3001049 updated 4 weeks ago.
Houseful checked MLS® for data 4 weeks ago.
Home overview
Amenities / Utilities
- Heat source Forced air, heat pump
- Sewer/ septic Public sewer, sanitary sewer, storm sewer
Exterior
- Construction materials
- Foundation
- Roof
- Fencing Fenced
- # parking spaces 2
- Parking desc
Interior
- # full baths 2
- # half baths 1
- # total bathrooms 3.0
- # of above grade bedrooms
Location
- Area Bc
- Subdivision
- View Yes
- Water source Public
- Zoning description Cd-a
Overview
- Basement information None
- Building size 2508.0
- Mls® # R3001049
- Property sub type Townhouse
- Status Active
- Tax year 2024
Rooms Information
metric
- Mud room 1.803m X 2.667m
- Storage 1.854m X 1.575m
- Primary bedroom 4.521m X 3.505m
Level: Above - Walk-in closet 3.099m X 2.159m
Level: Above - Study 1.499m X 3.505m
Level: Above - Laundry 1.499m X 2.896m
Level: Above - Bedroom 2.591m X 3.2m
Level: Above - Bedroom 3.378m X 3.48m
Level: Above - Dining room 3.937m X 3.175m
Level: Main - Kitchen 3.759m X 5.994m
Level: Main - Mud room 1.041m X 4.242m
Level: Main - Foyer 3.226m X 1.397m
Level: Main - Living room 5.156m X 4.166m
Level: Main
SOA_HOUSEKEEPING_ATTRS
- Listing type identifier Idx

Lock your rate with RBC pre-approval
Mortgage rate is for illustrative purposes only. Please check RBC.com/mortgages for the current mortgage rates
$-11,947
/ Month25 Years fixed, 20% down payment, % interest
$
$
$
%
$
%

Schedule a viewing
No obligation or purchase necessary, cancel at any time
Real estate & homes for sale nearby




