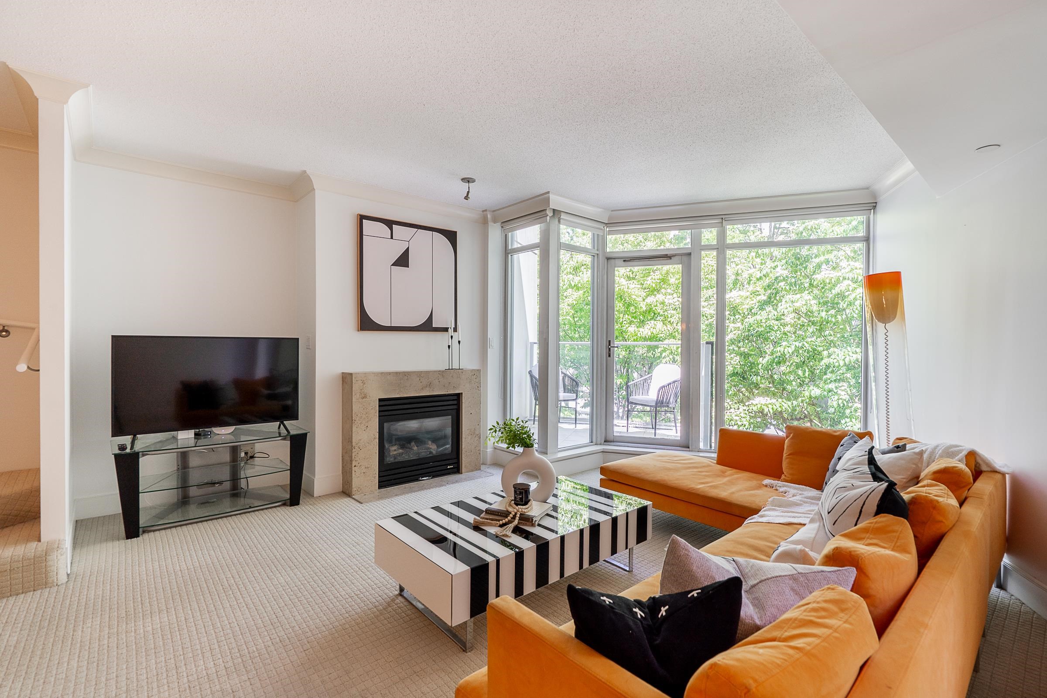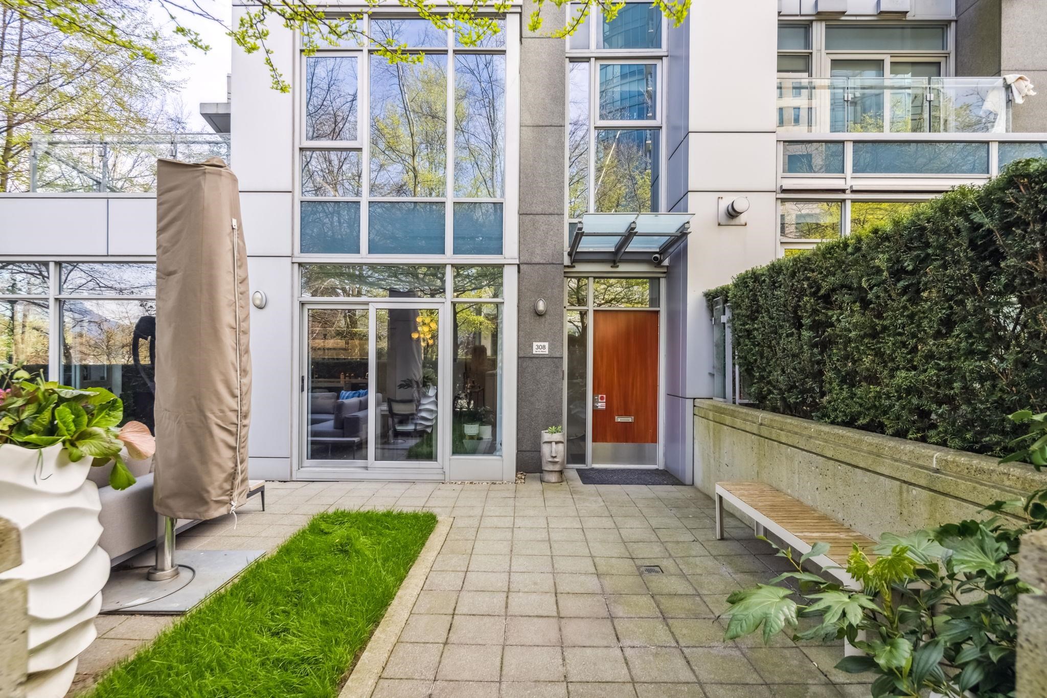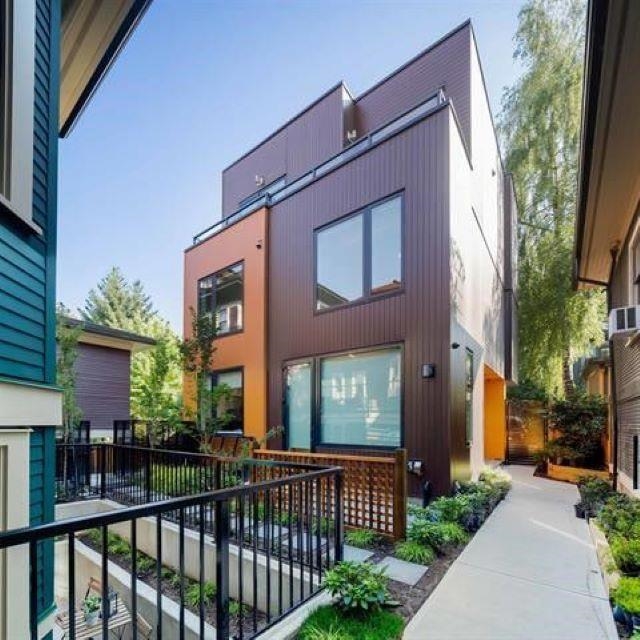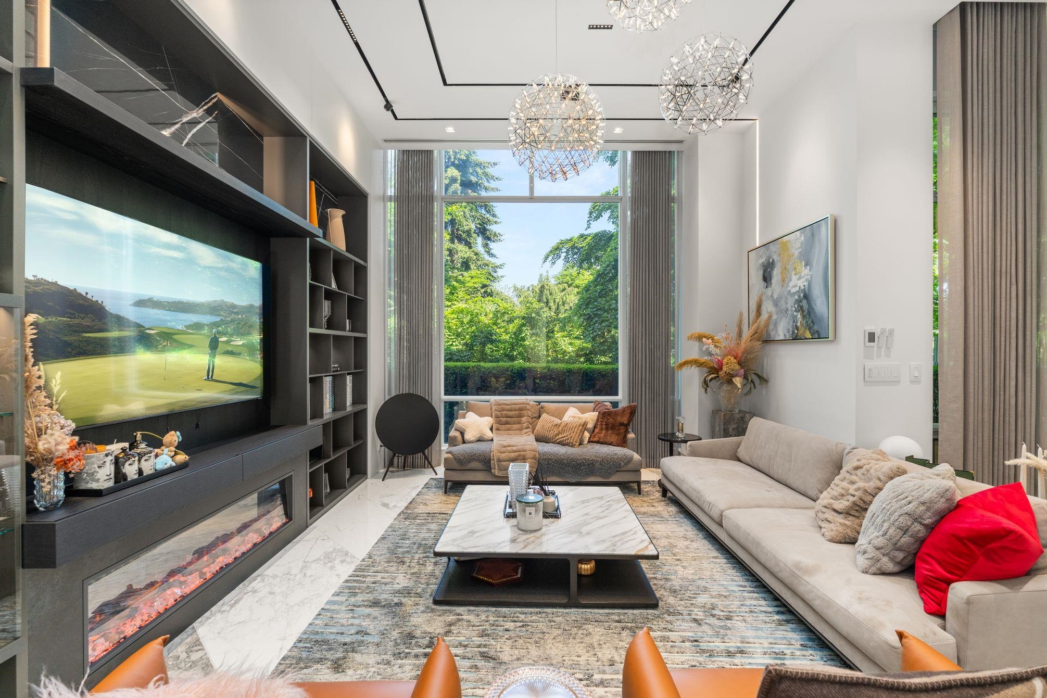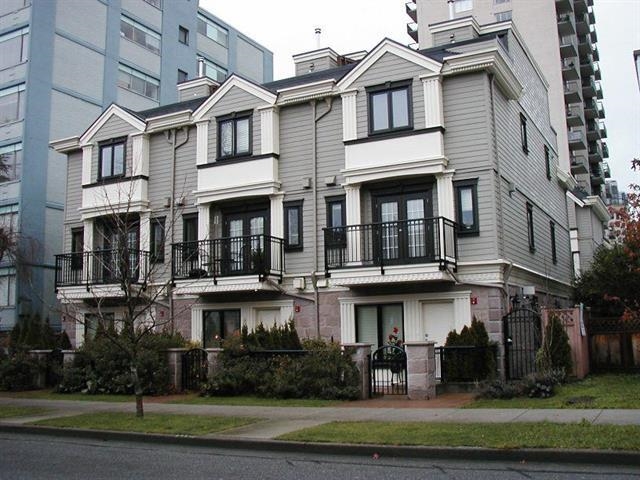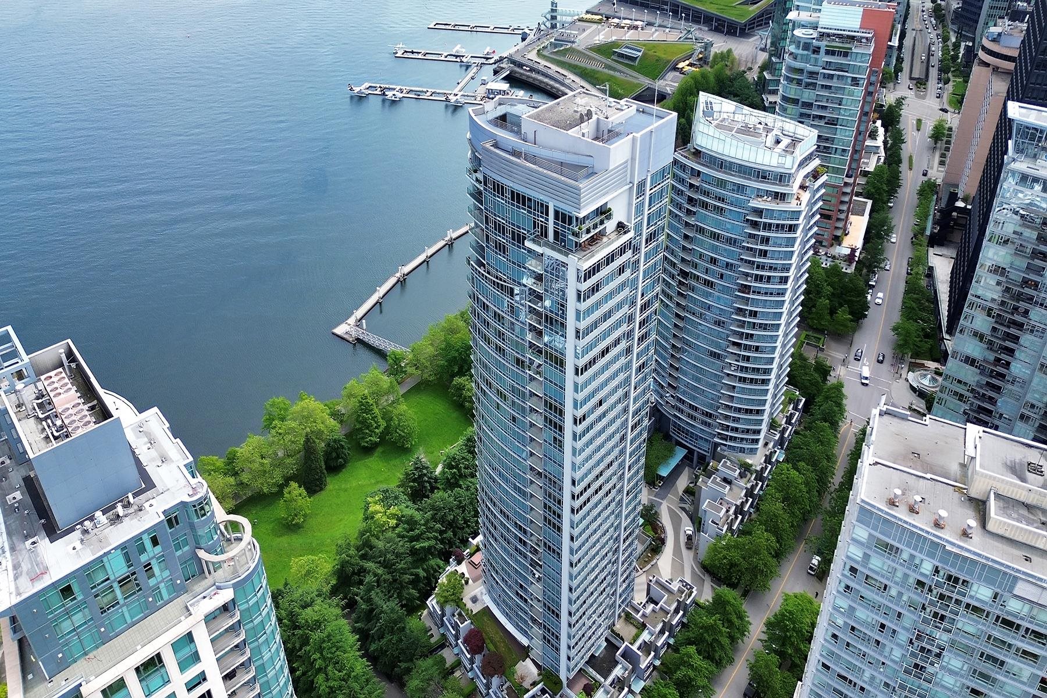- Houseful
- BC
- Vancouver
- Downtown Vancouver
- 1281 West Cordova Street #th23
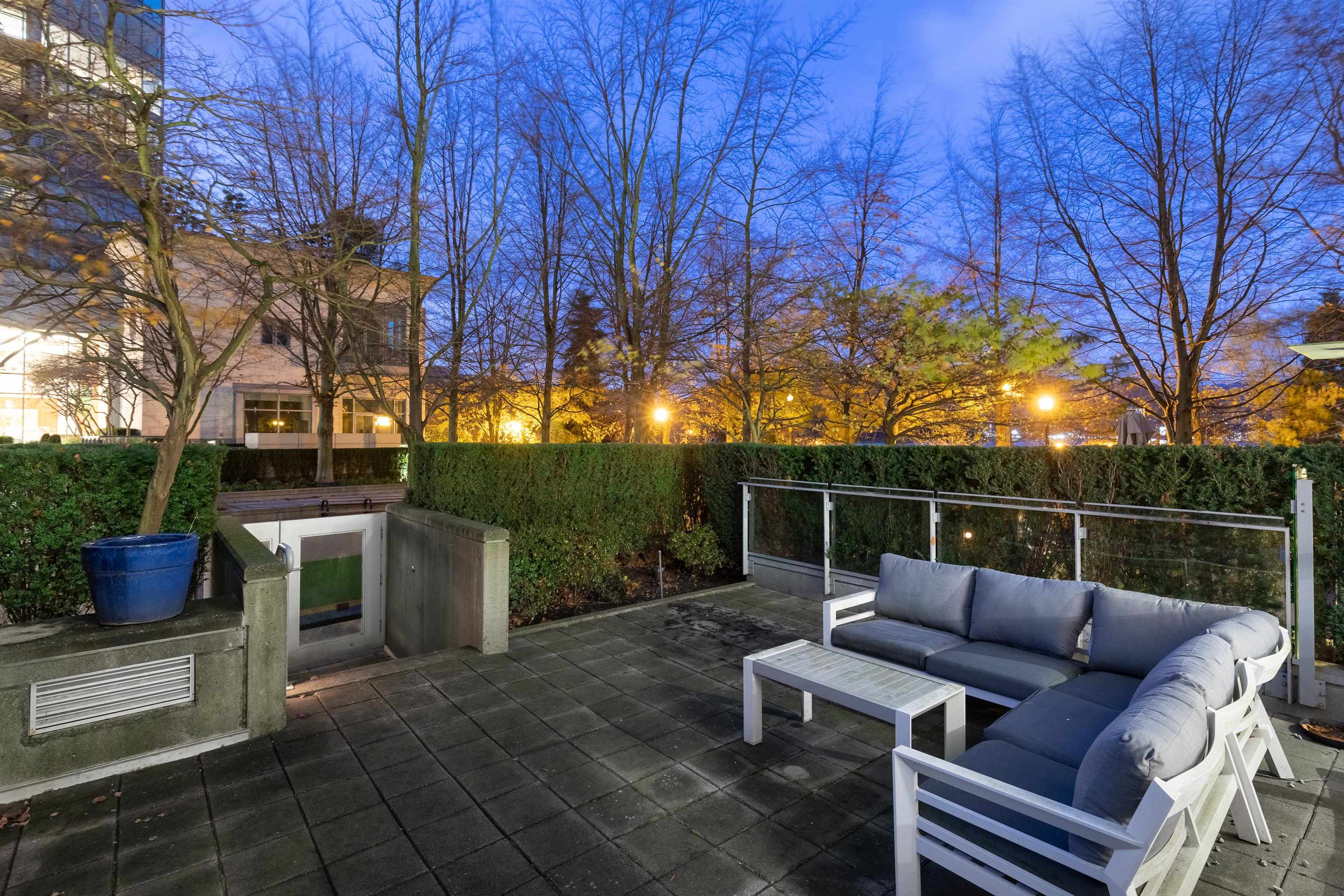
1281 West Cordova Street #th23
For Sale
104 Days
$3,598,000
3 beds
3 baths
2,161 Sqft
1281 West Cordova Street #th23
For Sale
104 Days
$3,598,000
3 beds
3 baths
2,161 Sqft
Highlights
Description
- Home value ($/Sqft)$1,665/Sqft
- Time on Houseful
- Property typeResidential
- Style3 storey
- Neighbourhood
- CommunityShopping Nearby
- Median school Score
- Year built2005
- Mortgage payment
INCREDIBLY RENOVATED, perfectly located in the heart of COAL HARBOUR by award winning architecture James Hannock. STUNNING WATERFRONT with 3 Bedroom plus den with a stunning street front townhome at the CALLISTO. INCREDIBLY DESIGNED with open concept kitchen, amazing appliances, contemporary style throughout on all floors ---- VERY PRIVATE access off Jervis Mews (not a thru road so no traffic), private elevator, large, private 2 car garage. Amenities include 24 hr concierge, fitness facility, media room/theatre, meeting room, pool, hot tub, steam room, lounge. LOCATION LOCATION ---- 23 steps from the seawall while you have world class waterfront living. Rentals and Pets allowed --- AMAZING PLACE TO LIVE!
MLS®#R3025308 updated 2 months ago.
Houseful checked MLS® for data 2 months ago.
Home overview
Amenities / Utilities
- Heat source Forced air
- Sewer/ septic Public sewer, sanitary sewer
Exterior
- Construction materials
- Foundation
- Roof
- # parking spaces 2
- Parking desc
Interior
- # full baths 2
- # half baths 1
- # total bathrooms 3.0
- # of above grade bedrooms
- Appliances Washer/dryer, dishwasher, refrigerator, stove
Location
- Community Shopping nearby
- Area Bc
- View Yes
- Water source Public
- Zoning description Cd-1
- Directions 18dafd6c2f7f61d41be44f217b67988f
Overview
- Basement information None
- Building size 2161.0
- Mls® # R3025308
- Property sub type Townhouse
- Status Active
- Virtual tour
- Tax year 2021
Rooms Information
metric
- Bedroom 3.505m X 2.692m
- Storage 1.168m X 3.861m
- Bedroom 2.946m X 3.302m
- Den 1.981m X 3.302m
- Storage 1.473m X 2.667m
- Mud room 1.626m X 4.47m
- Storage 1.6m X 2.311m
Level: Above - Walk-in closet 2.21m X 2.362m
Level: Above - Laundry 1.676m X 2.489m
Level: Above - Primary bedroom 3.962m X 3.708m
Level: Above - Foyer 2.489m X 2.21m
Level: Main - Living room 4.216m X 3.835m
Level: Main - Kitchen 2.845m X 2.819m
Level: Main - Foyer 3.302m X 1.88m
Level: Main - Dining room 2.743m X 3.251m
Level: Main
SOA_HOUSEKEEPING_ATTRS
- Listing type identifier Idx

Lock your rate with RBC pre-approval
Mortgage rate is for illustrative purposes only. Please check RBC.com/mortgages for the current mortgage rates
$-9,595
/ Month25 Years fixed, 20% down payment, % interest
$
$
$
%
$
%

Schedule a viewing
No obligation or purchase necessary, cancel at any time
Nearby Homes
Real estate & homes for sale nearby

