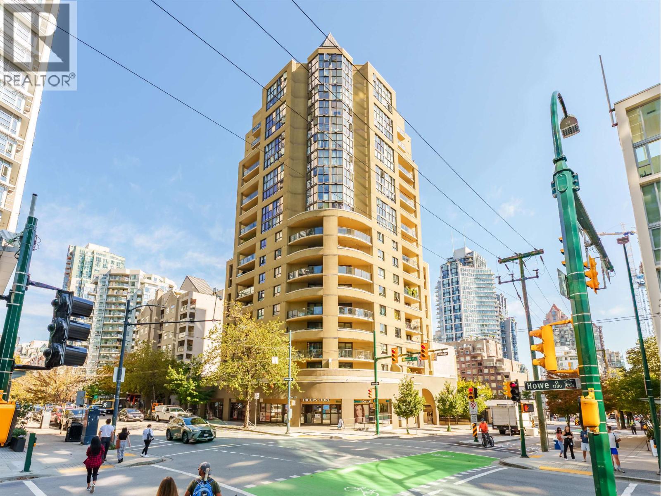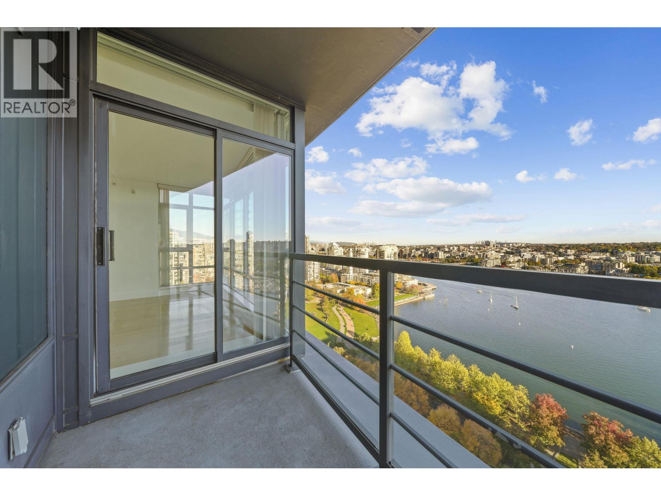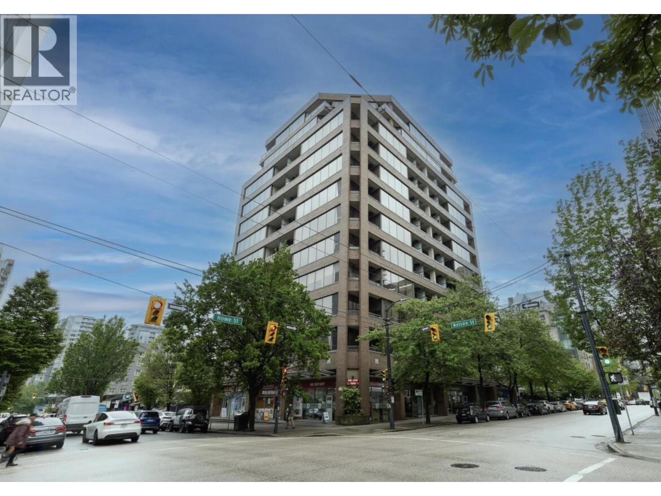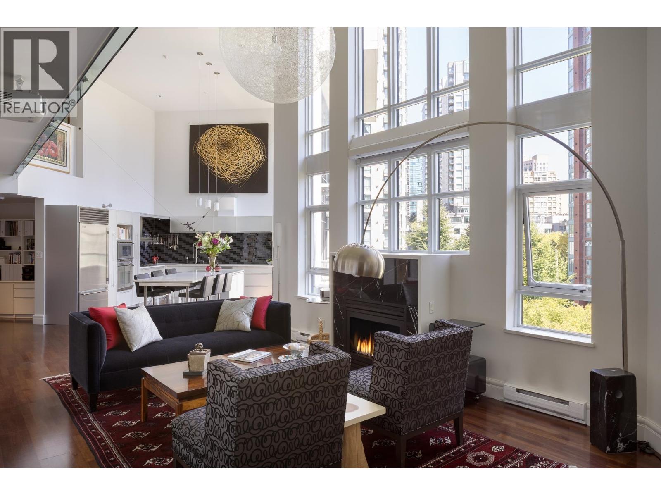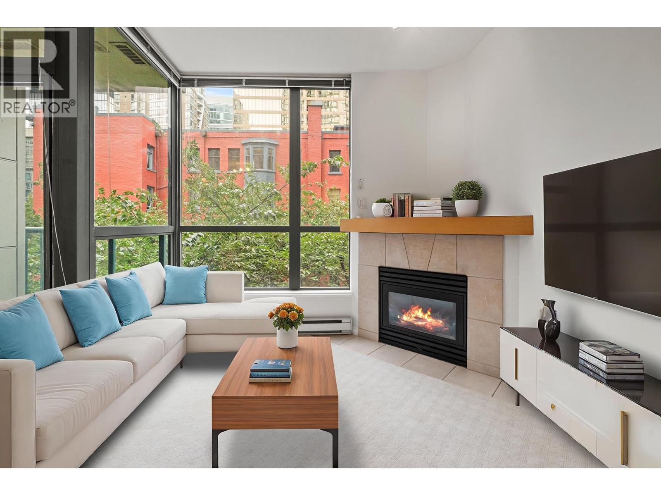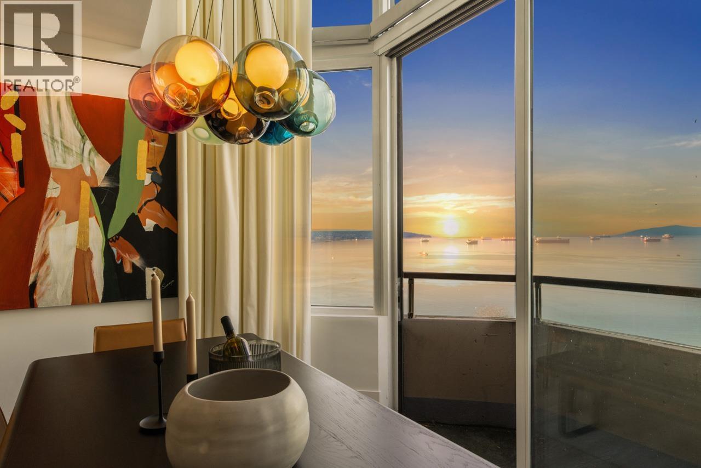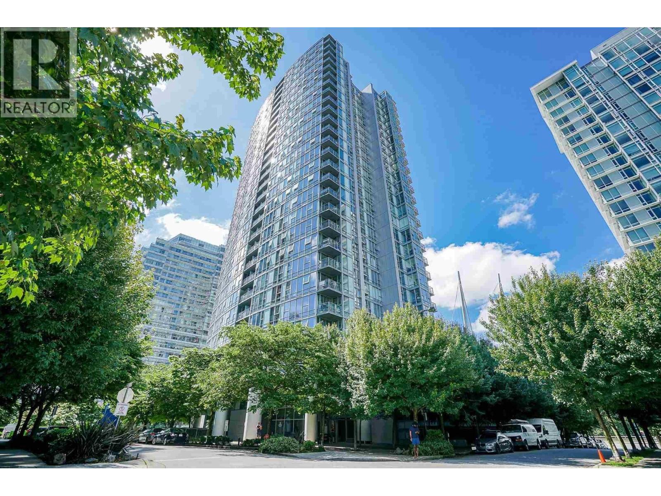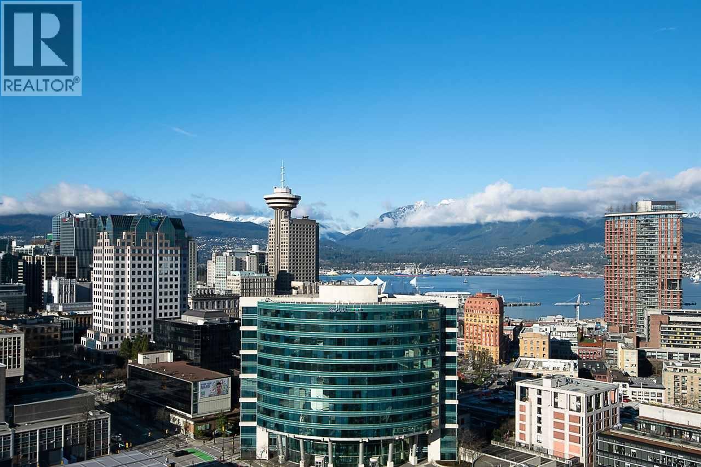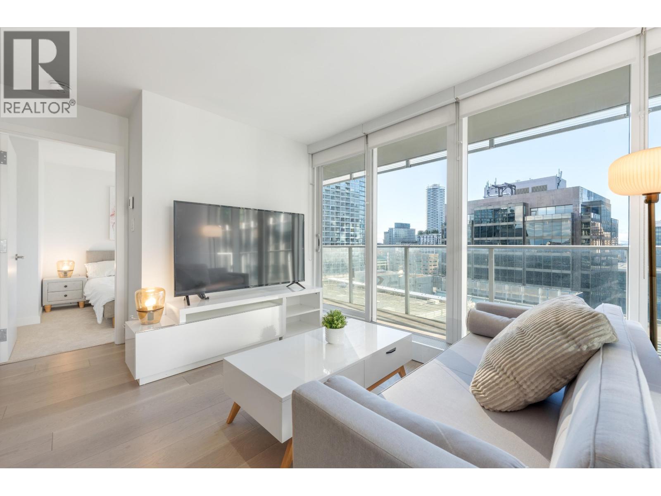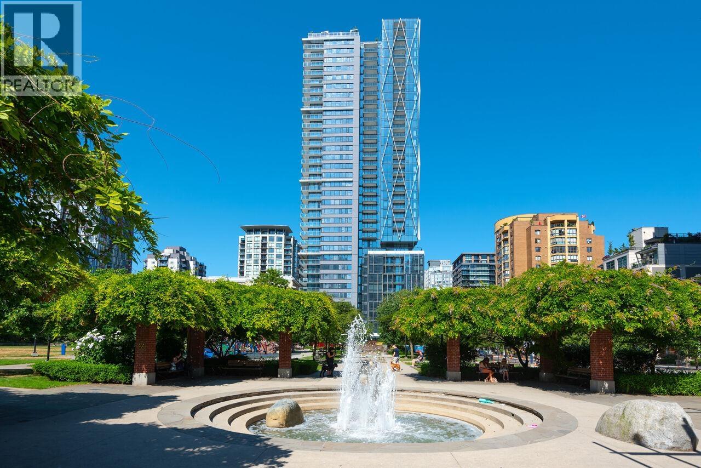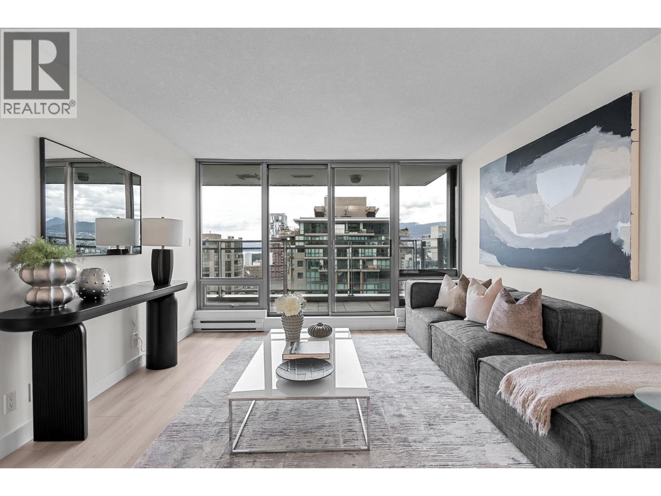
1288 W Georgia Street Unit 2806
1288 W Georgia Street Unit 2806
Highlights
Description
- Home value ($/Sqft)$1,165/Sqft
- Time on Houseful13 days
- Property typeSingle family
- Neighbourhood
- Median school Score
- Year built1998
- Mortgage payment
PREMIER COLLECTION EXCLUSIVITY - southwest CORNER with full-span windows, high floor, big BALCONY, stunning VIEWS from English Bay to Vancouver Harbour, & true, windowed HOME OFFICE (not a renamed nook or storage closet). Premier levels are RARELY AVAILABLE. Maybe it´s the coveted 75+ ft² balcony exclusive to these upper floors, or with 2 fewer suites per floor, maybe the grander primary suite & generous living/dining. Kitchen with large pantry & bonus area to extend kitchen, enjoy breakfast with a view, or 2nd office. 24/7 concierge, gym, sophisticated dual lobbies. Step out to Coal Harbour, Alberni´s luxury row, Robson Street, & the West End. Seawall & new Coal Harbour School just a 7 minute walk. Downtown inventory is full of lookalikes. This one isn´t one of them. 1 parking. 1 locker. (id:63267)
Home overview
- Heat source Electric
- Heat type Baseboard heaters
- # parking spaces 1
- Has garage (y/n) Yes
- # full baths 2
- # total bathrooms 2.0
- # of above grade bedrooms 2
- Community features Pets allowed
- View View
- Directions 2153210
- Lot size (acres) 0.0
- Building size 1021
- Listing # R3056922
- Property sub type Single family residence
- Status Active
- Listing source url Https://www.realtor.ca/real-estate/28969136/2806-1288-w-georgia-street-vancouver
- Listing type identifier Idx

$-2,402
/ Month



