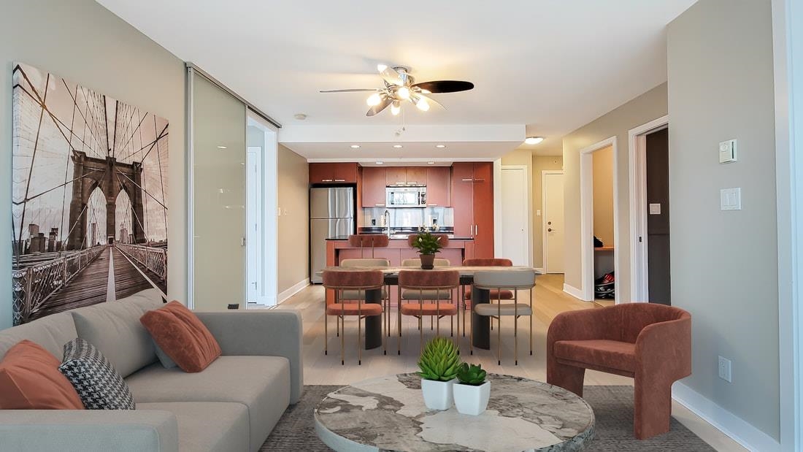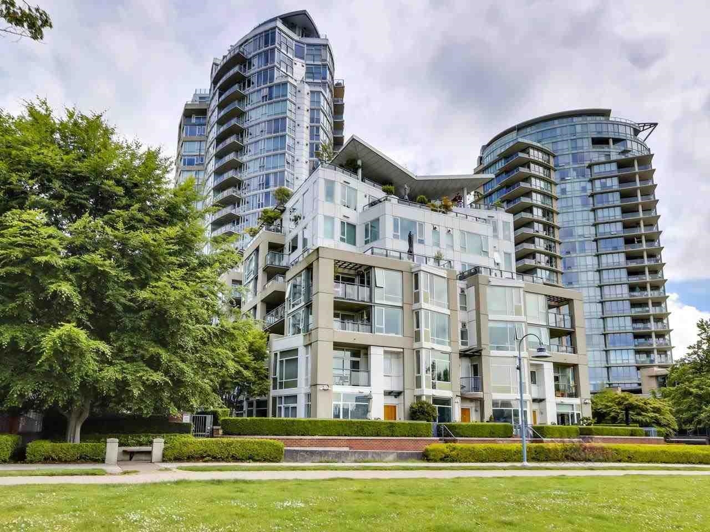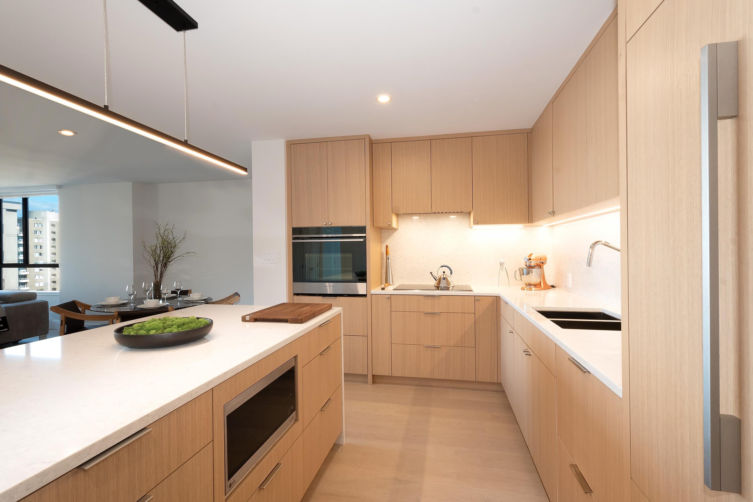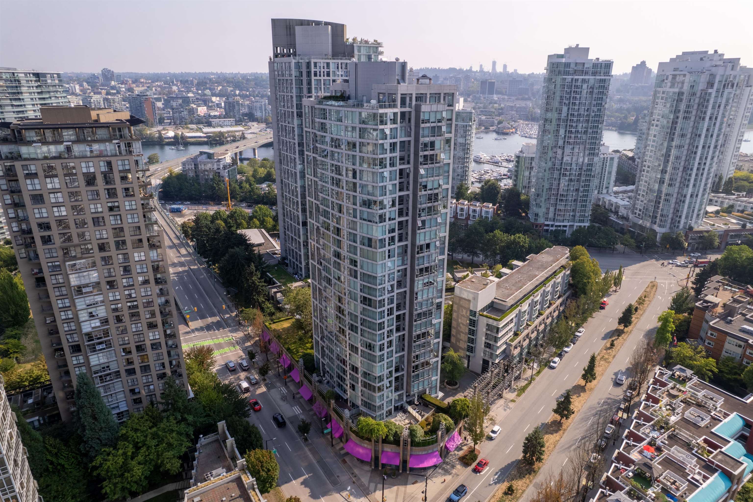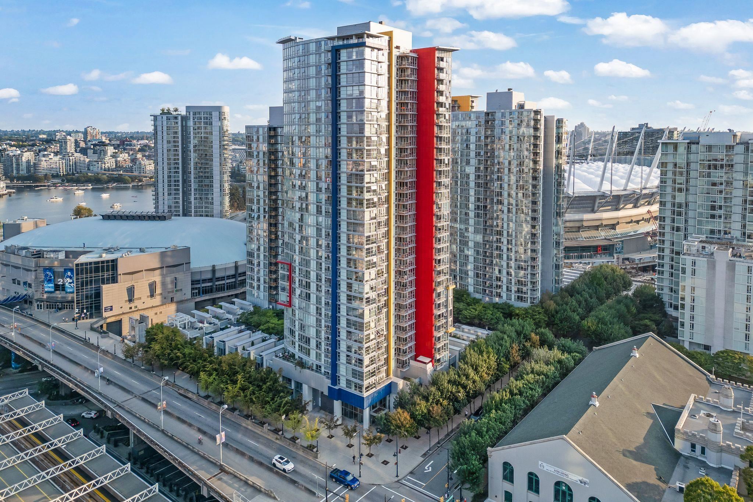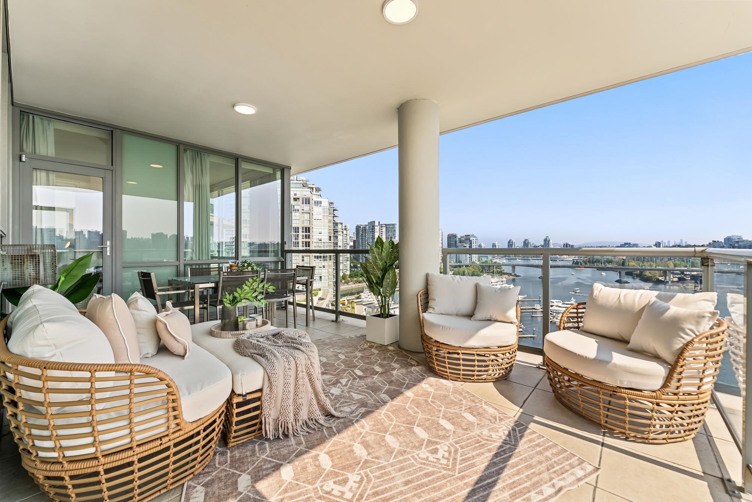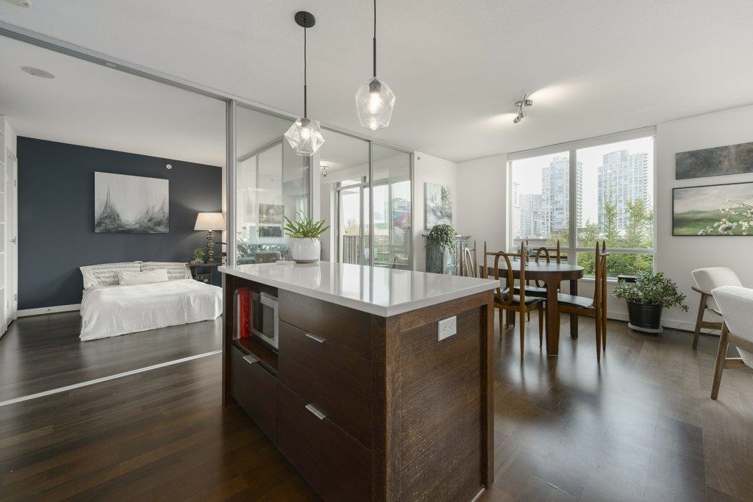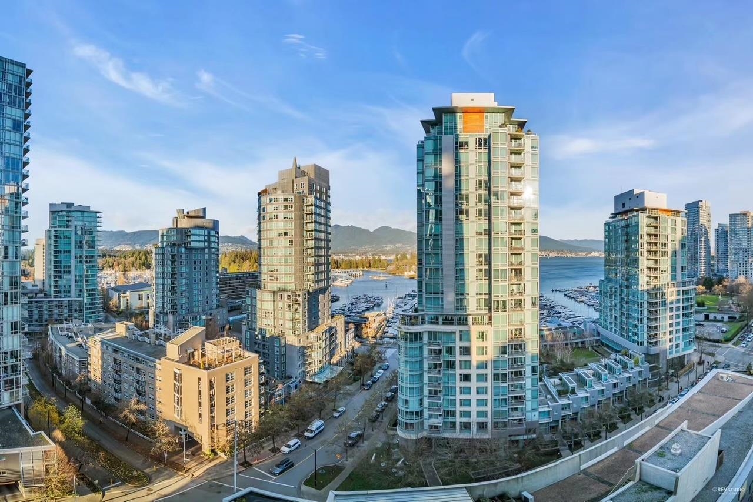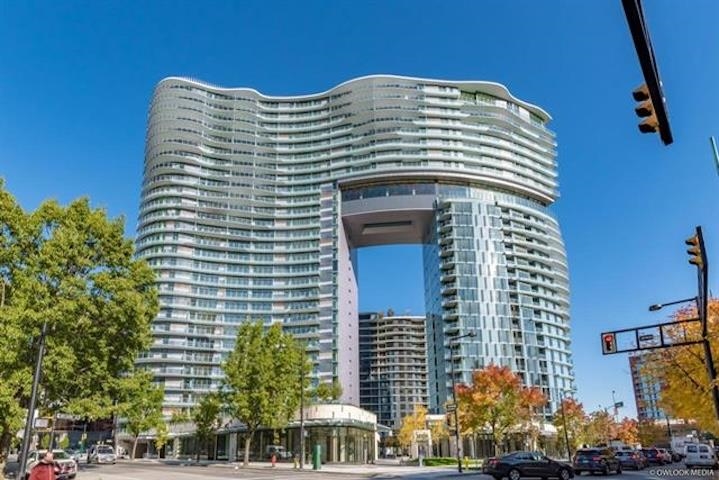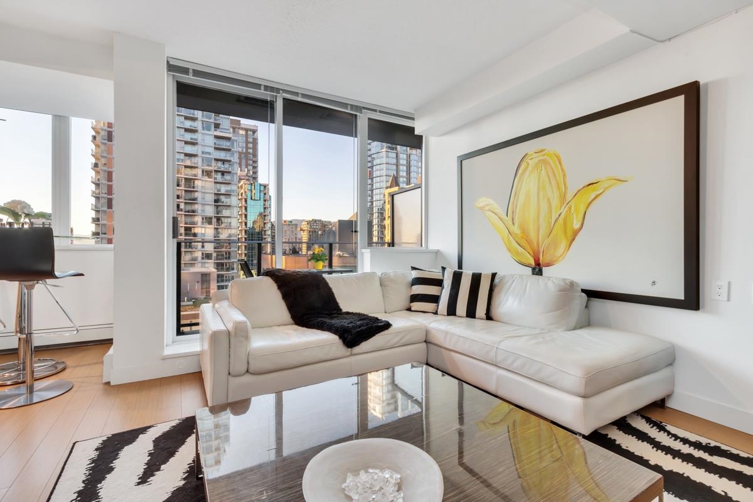Select your Favourite features
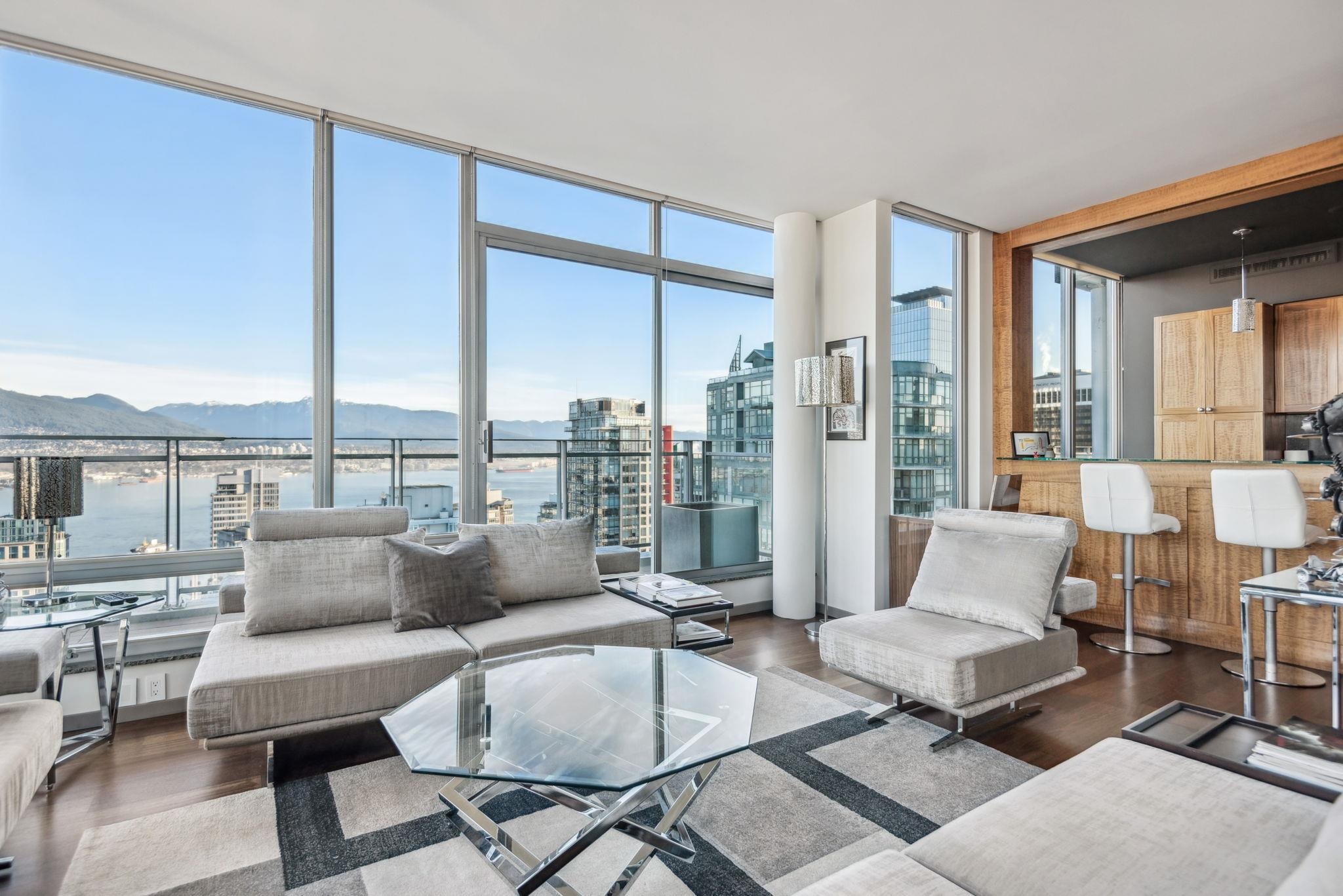
1288 West Georgia Street #ph5
For Sale
131 Days
$1,699,000
1 beds
1 baths
1,202 Sqft
1288 West Georgia Street #ph5
For Sale
131 Days
$1,699,000
1 beds
1 baths
1,202 Sqft
Highlights
Description
- Home value ($/Sqft)$1,413/Sqft
- Time on Houseful
- Property typeResidential
- StylePenthouse
- Neighbourhood
- CommunityShopping Nearby
- Median school Score
- Year built1998
- Mortgage payment
PENTHOUSE FIVE at 1288 W Georgia is a luxurious 1bedroom retreat in Vancouver’s coveted “Gold Square.” Architect-renovated, it boasts a wood-panel foyer, invisible Hi-Fi speakers, an Opti-Myst fireplace, & elegant hardwood floors. Floor-to-ceiling windows fill the space with natural light & open to a private balcony with stunning dual-sided city views. The open-concept layout seamlessly connects the chef-inspired kitchen, dining, & living areas, perfect for entertaining or relaxing. Located near Stanley Park & the harbor, this West End residence offers downtown convenience without the noise or congestion of seaplanes, sirens, or traffic. The bldg features quiet, owner-occupied units, low strata fees, & affordable guest parking. Book your showings now!
MLS®#R2995427 updated 10 hours ago.
Houseful checked MLS® for data 10 hours ago.
Home overview
Amenities / Utilities
- Heat source Baseboard, electric
- Sewer/ septic Public sewer, sanitary sewer
Exterior
- # total stories 37.0
- Construction materials
- Foundation
- # parking spaces 1
- Parking desc
Interior
- # full baths 1
- # total bathrooms 1.0
- # of above grade bedrooms
- Appliances Washer/dryer, dishwasher, refrigerator, stove
Location
- Community Shopping nearby
- Area Bc
- Subdivision
- Water source Public
- Zoning description Cd-1
- Directions 49ba1c1ad59c7c737a56aba25ac81637
Overview
- Basement information None
- Building size 1202.0
- Mls® # R2995427
- Property sub type Apartment
- Status Active
- Virtual tour
- Tax year 2024
Rooms Information
metric
- Bedroom 4.674m X 3.454m
Level: Main - Walk-in closet 2.134m X 2.921m
Level: Main - Foyer 2.134m X 2.108m
Level: Main - Kitchen 5.537m X 2.794m
Level: Main - Laundry 1.016m X 2.337m
Level: Main - Living room 3.962m X 5.461m
Level: Main - Dining room 5.537m X 6.502m
Level: Main
SOA_HOUSEKEEPING_ATTRS
- Listing type identifier Idx

Lock your rate with RBC pre-approval
Mortgage rate is for illustrative purposes only. Please check RBC.com/mortgages for the current mortgage rates
$-4,531
/ Month25 Years fixed, 20% down payment, % interest
$
$
$
%
$
%

Schedule a viewing
No obligation or purchase necessary, cancel at any time
Nearby Homes
Real estate & homes for sale nearby

