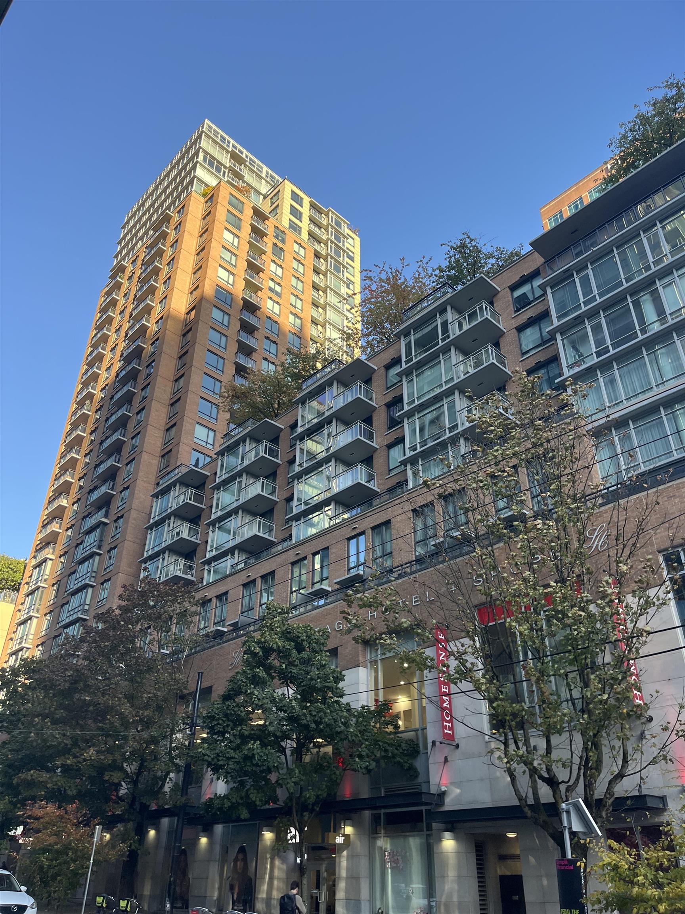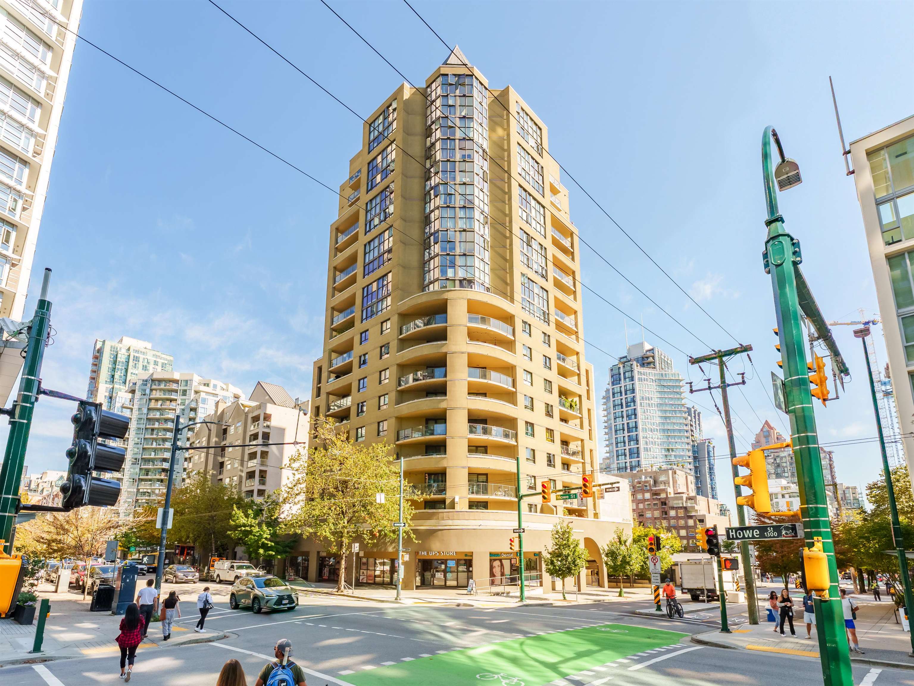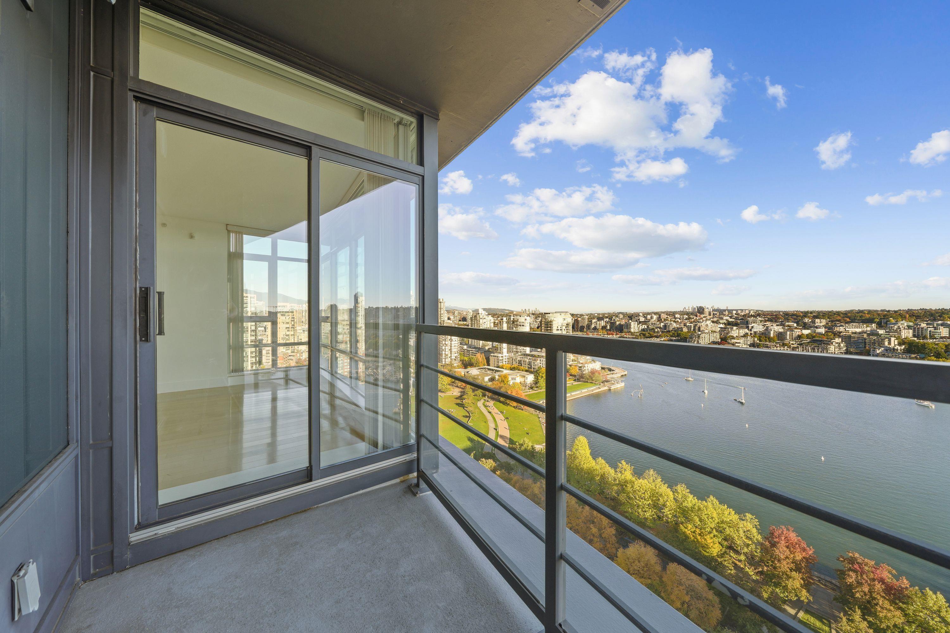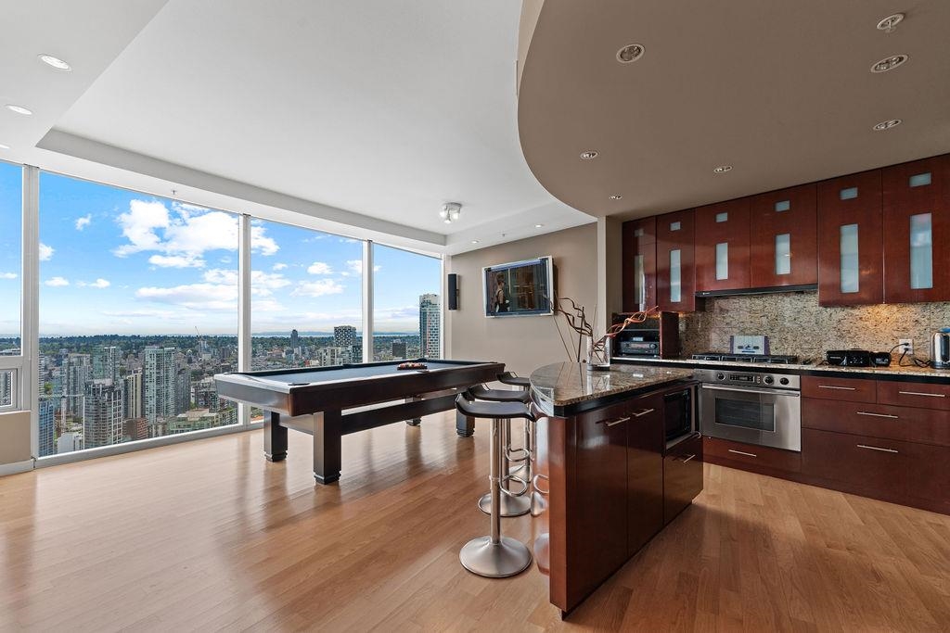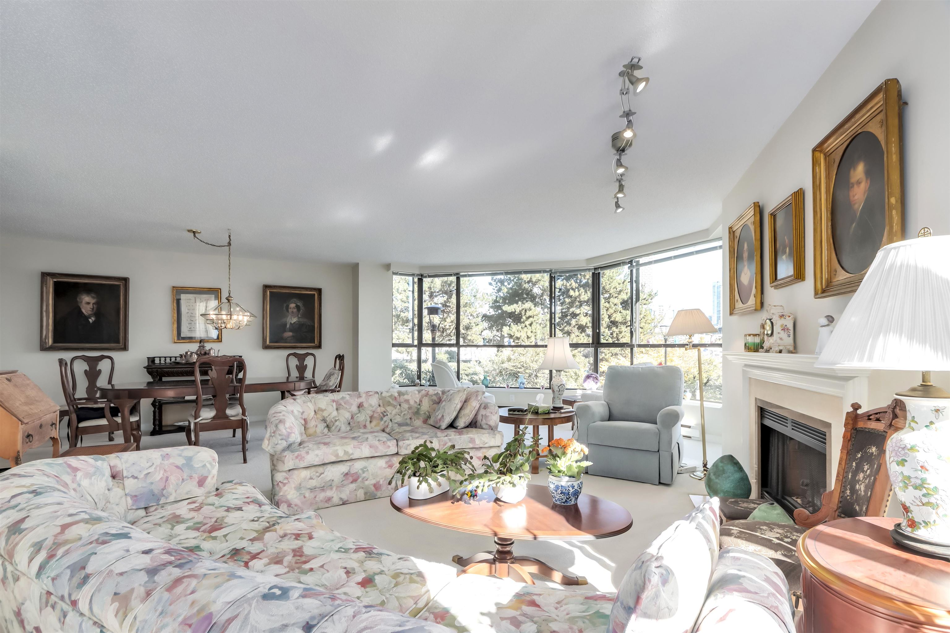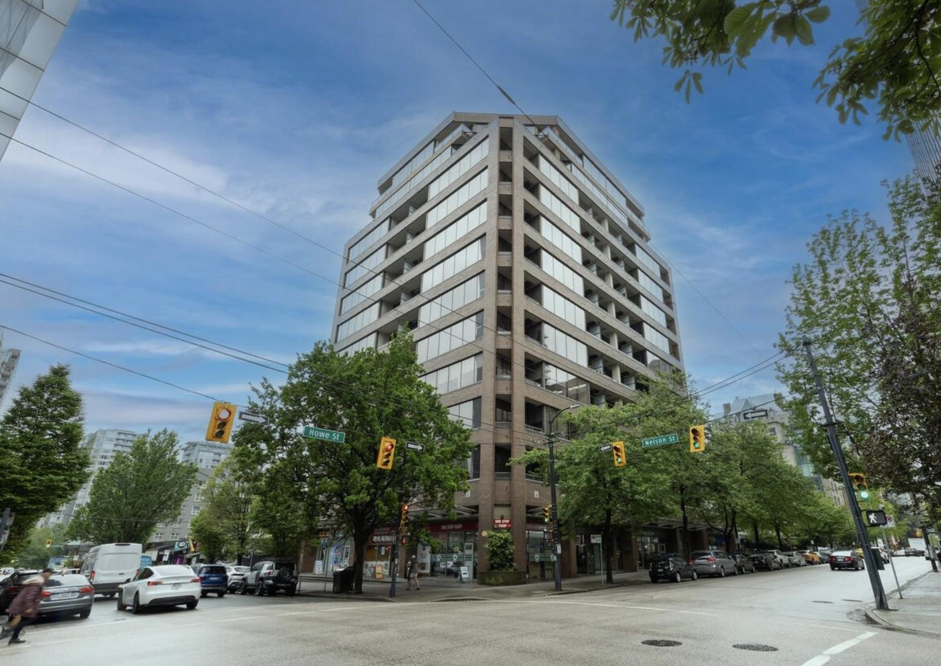- Houseful
- BC
- Vancouver
- Downtown Vancouver
- 1289 Hornby Street #2701
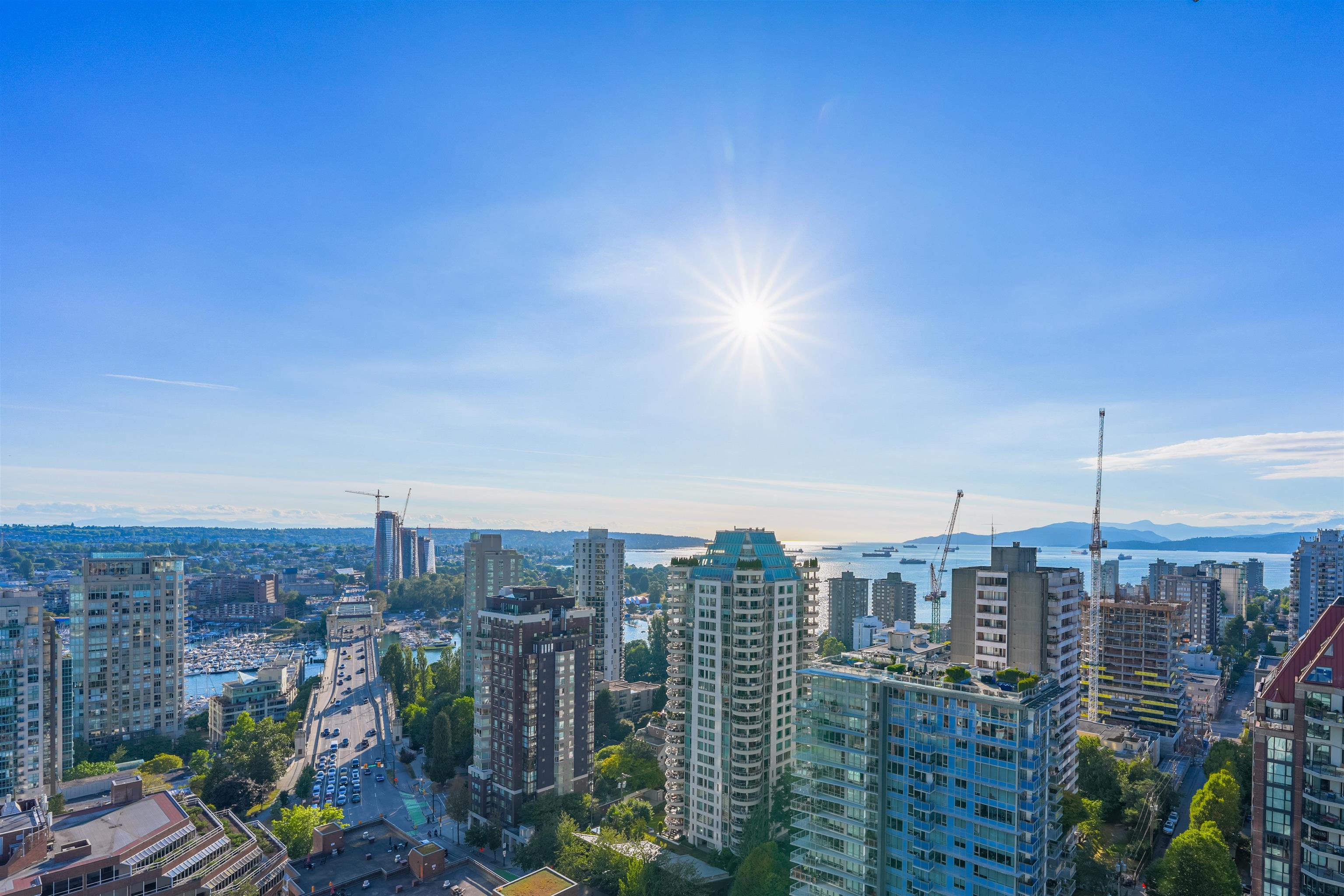
1289 Hornby Street #2701
1289 Hornby Street #2701
Highlights
Description
- Home value ($/Sqft)$1,615/Sqft
- Time on Houseful
- Property typeResidential
- Neighbourhood
- CommunityShopping Nearby
- Median school Score
- Year built2022
- Mortgage payment
Perched high above Downtown Vancouver in the iconic One Burrard Place. South-West corner unit with breathtaking views of English Bay. Wraparound floor-to-ceiling windows flooding the home with natural light and framing sweeping ocean vistas. The open-concept kitchen features premium Gaggenau appliances, the spacious island, and seamless flow into the living and dining areas. Primary suite features a spa-inspired ensuite. Den is perfectully converted into huge walk-in-closet. Residents enjoy over 30,000 sq. ft. of world-class Club One amenities including a state-of-the-art fitness centre, indoor pool, sauna, hot tub, wine cellar, outdoor BBQ terrace, study/music rooms, 24-hr concierge and more. School catchment: Elsie Roy Elementary, King George Secondary, Kitsilano Secondary.
Home overview
- Heat source Forced air
- Sewer/ septic Public sewer, sanitary sewer, storm sewer
- # total stories 60.0
- Construction materials
- Foundation
- Roof
- # parking spaces 1
- Parking desc
- # full baths 2
- # total bathrooms 2.0
- # of above grade bedrooms
- Appliances Washer/dryer, dishwasher, refrigerator, stove, microwave, oven
- Community Shopping nearby
- Area Bc
- Subdivision
- View Yes
- Water source Public
- Zoning description Res
- Basement information None
- Building size 916.0
- Mls® # R3035262
- Property sub type Apartment
- Status Active
- Tax year 2025
- Living room 2.159m X 3.277m
Level: Main - Kitchen 2.819m X 4.343m
Level: Main - Primary bedroom 3.531m X 3.683m
Level: Main - Dining room 2.489m X 4.572m
Level: Main - Den 1.854m X 2.184m
Level: Main - Bedroom 2.972m X 3.2m
Level: Main - Foyer 1.727m X 3.48m
Level: Main
- Listing type identifier Idx

$-3,944
/ Month






