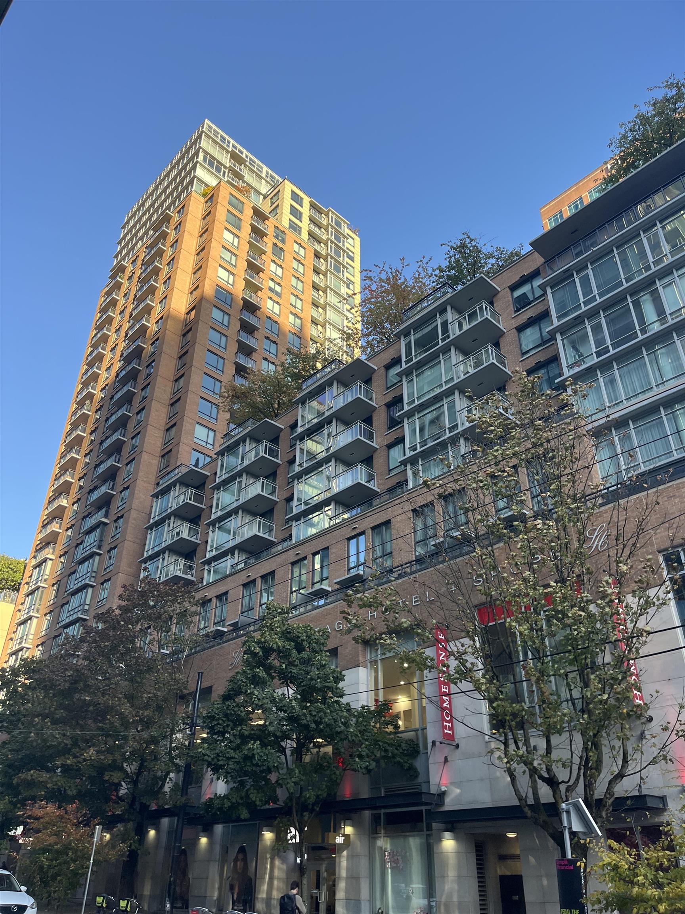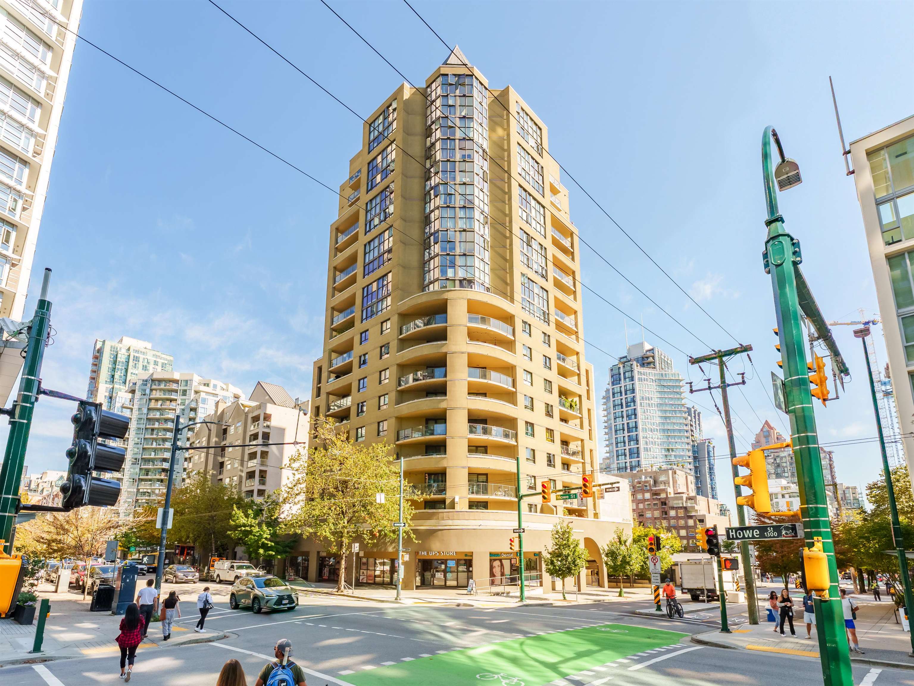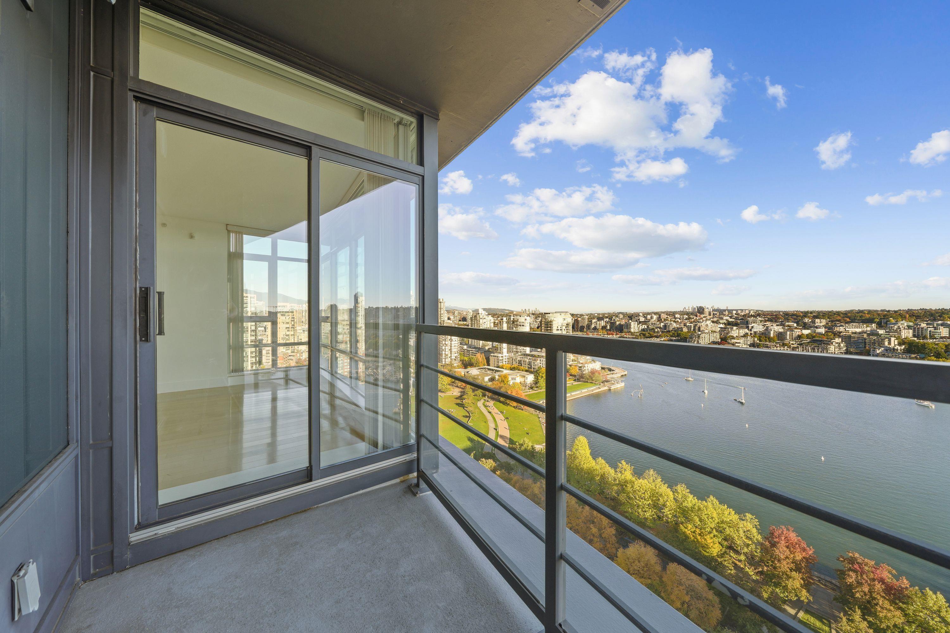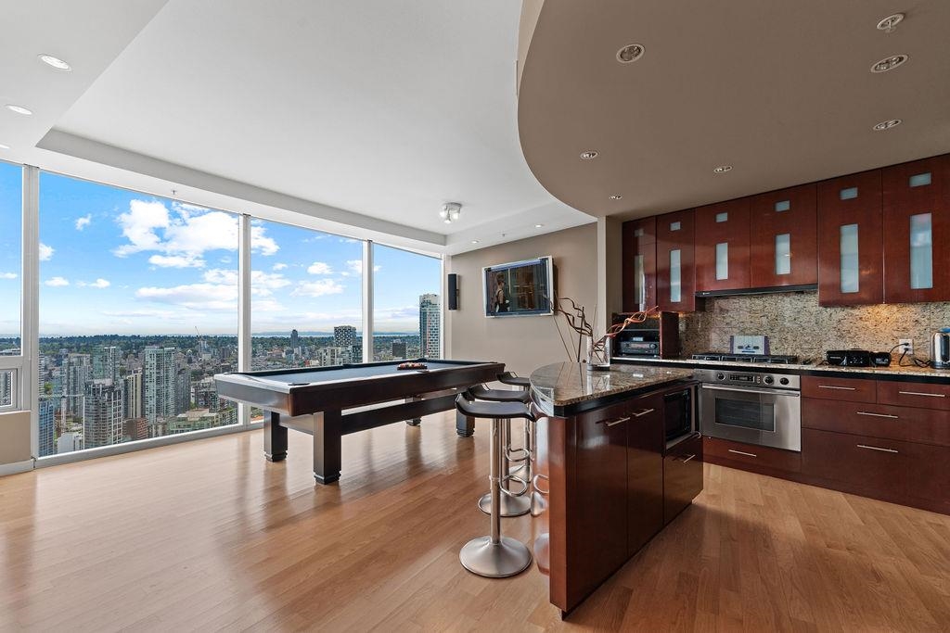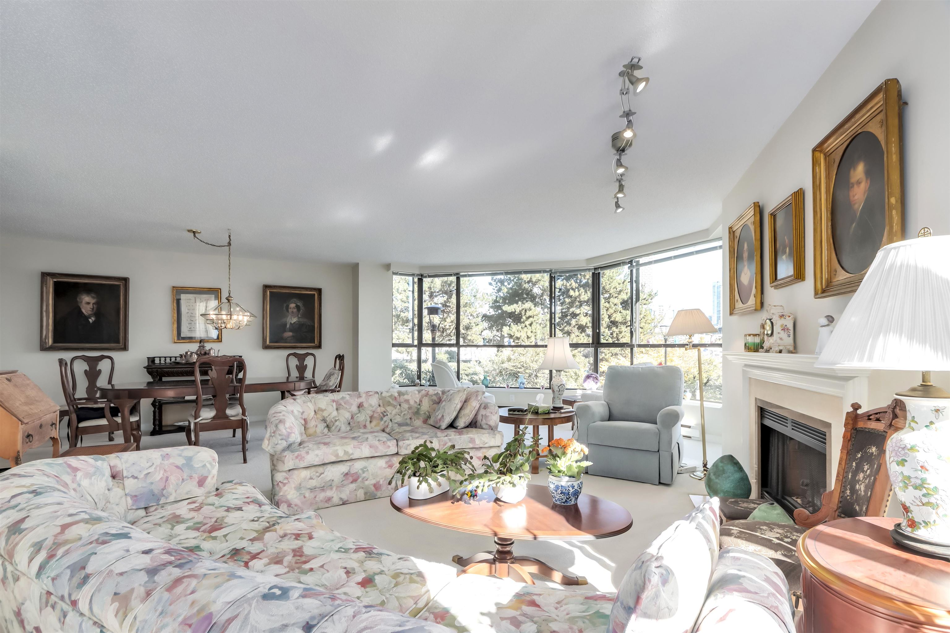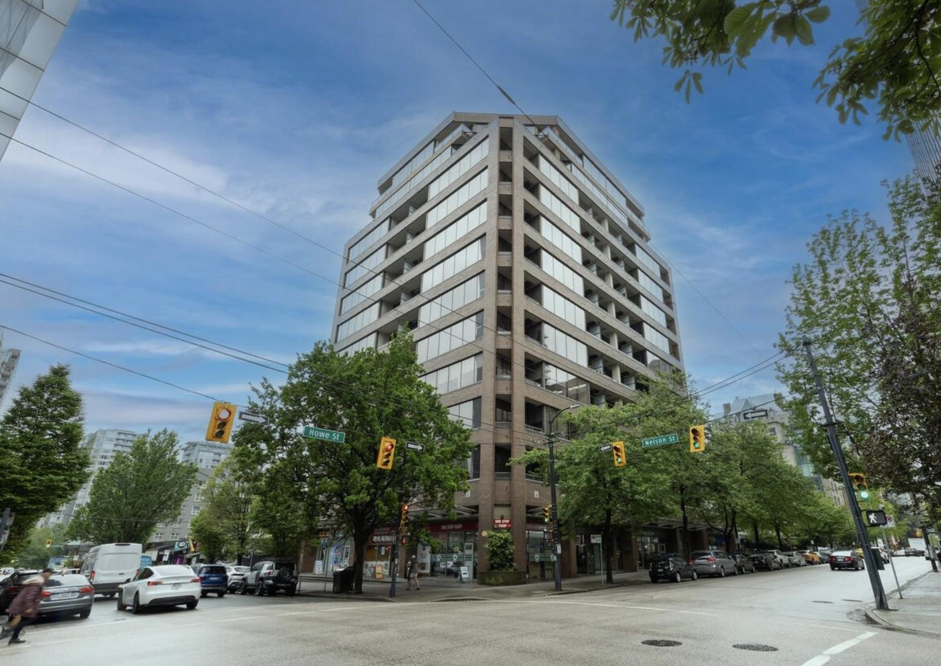- Houseful
- BC
- Vancouver
- Downtown Vancouver
- 1289 Hornby Street #3210
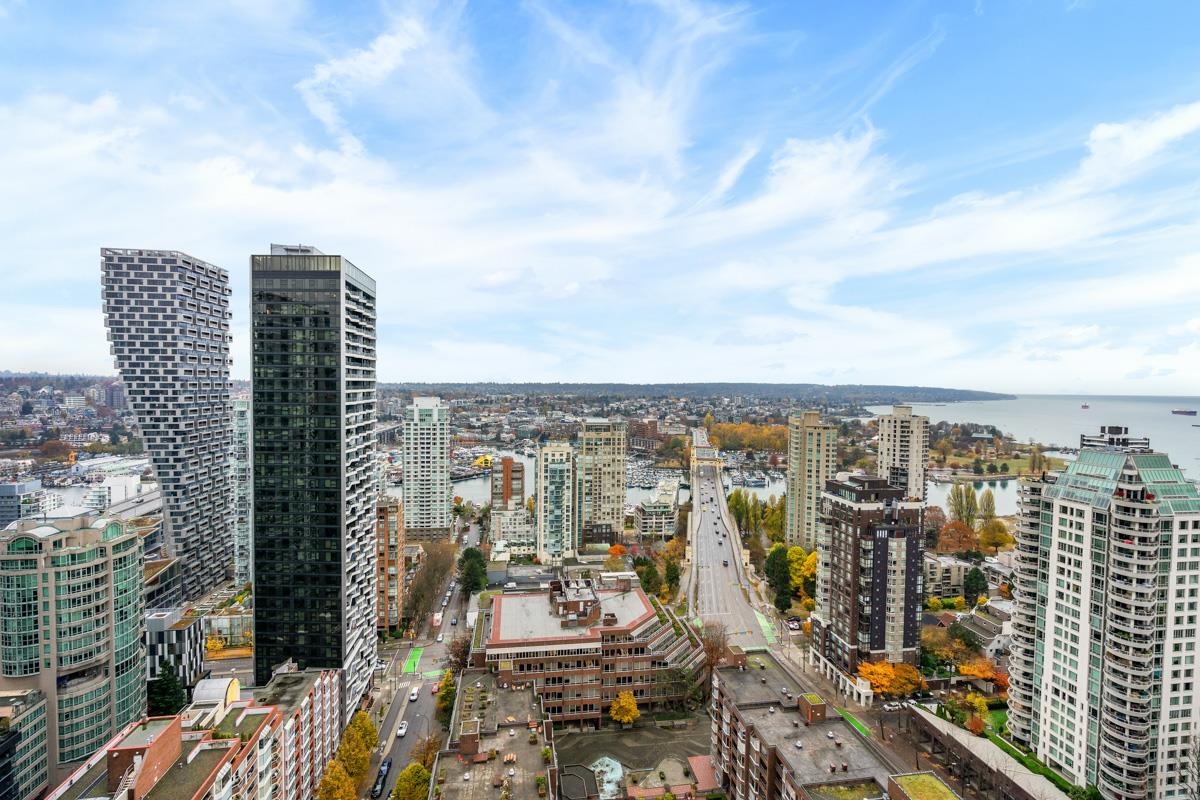
Highlights
Description
- Home value ($/Sqft)$1,481/Sqft
- Time on Houseful
- Property typeResidential
- Neighbourhood
- CommunityShopping Nearby
- Median school Score
- Year built2022
- Mortgage payment
This southwest facing unit in the prestigious One Burrard Place development boasts 2 bedrooms, 2 bathrooms, and a den, all enhanced by balcony with stunning open views of English bay & False Creek. The modern kitchen features top-of-the-line appliances, and the spa-like bathrooms come with heated floors. Experience year-round comfort with EV Parking stall, central AC, hardwood floors, and high ceilings. Enjoy five-star amenities, including a lap pool, sauna, fitness center, 24/7 concierge services, private dining facilities, a wine cellar, and a tasting bar. The expansive outdoor common area offers a fire pit and lounge, along with private garden plots on the roof decks. With easy access to shopping, transportation, parks, and the seawall, Burrard Place redefines urban living.
Home overview
- Heat source Heat pump, radiant
- Sewer/ septic Public sewer, sanitary sewer, storm sewer
- Construction materials
- Foundation
- Roof
- # parking spaces 1
- Parking desc
- # full baths 2
- # total bathrooms 2.0
- # of above grade bedrooms
- Appliances Washer/dryer, dishwasher, refrigerator, stove, microwave
- Community Shopping nearby
- Area Bc
- Subdivision
- View Yes
- Water source Public
- Zoning description Cd-1
- Basement information None
- Building size 844.0
- Mls® # R3056712
- Property sub type Apartment
- Status Active
- Tax year 2024
- Den 1.499m X 2.261m
Level: Main - Kitchen 2.692m X 4.851m
Level: Main - Primary bedroom 3.124m X 3.099m
Level: Main - Dining room 1.676m X 3.073m
Level: Main - Living room 2.819m X 3.073m
Level: Main - Foyer 2.337m X 1.118m
Level: Main - Bedroom 2.819m X 2.87m
Level: Main
- Listing type identifier Idx

$-3,333
/ Month






