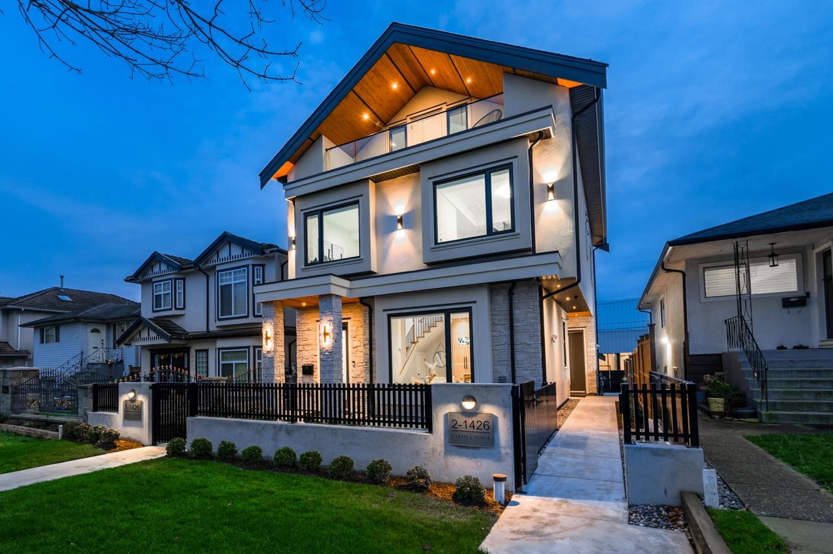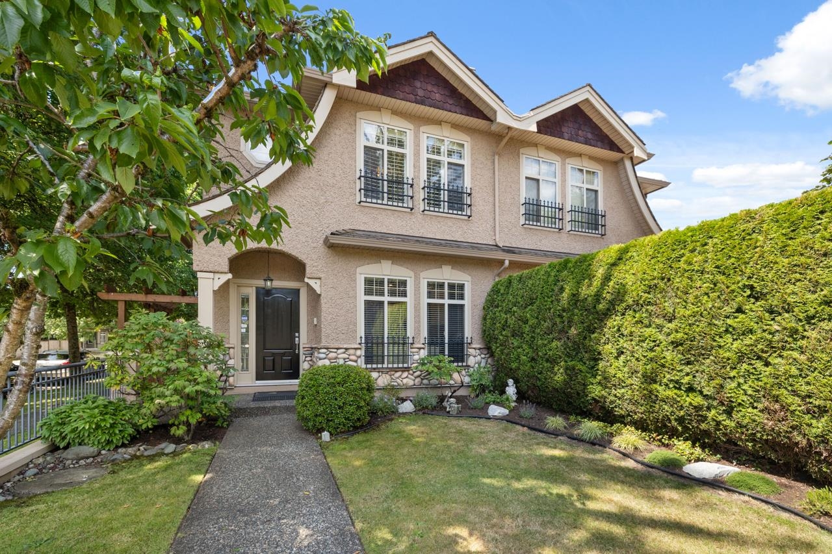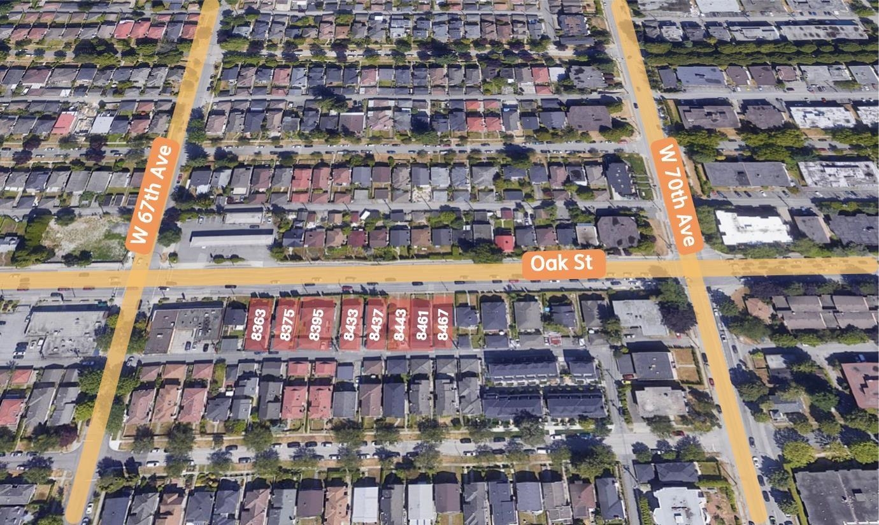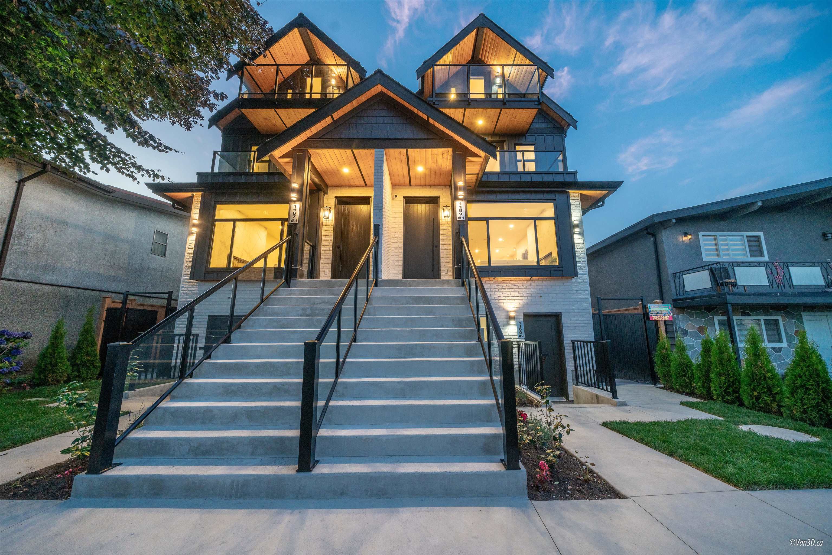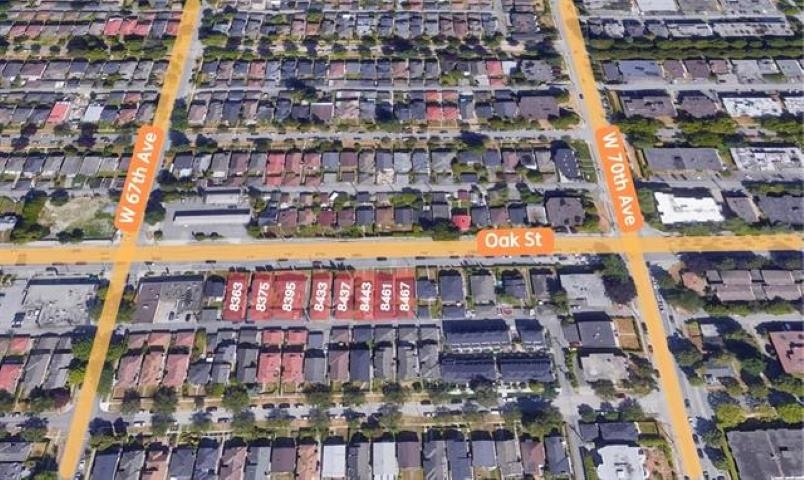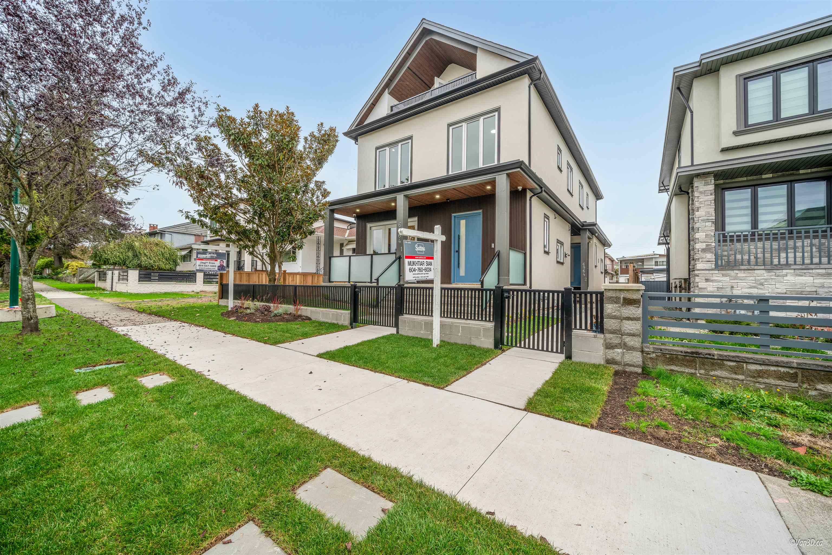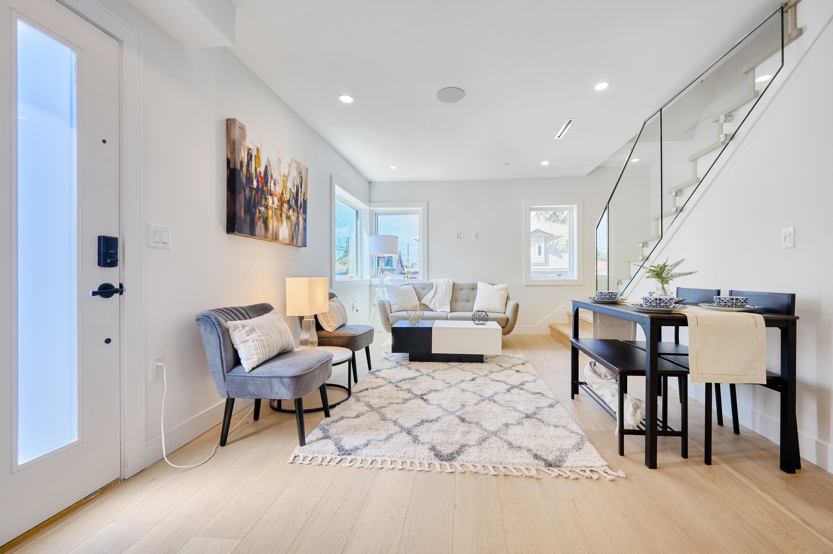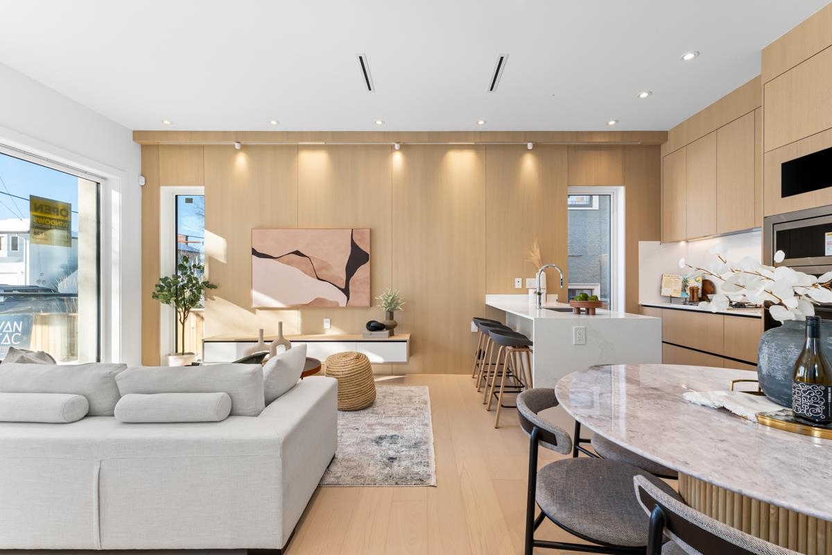
1315 West 64th Avenue #1
1315 West 64th Avenue #1
Highlights
Description
- Home value ($/Sqft)$1,271/Sqft
- Time on Houseful
- Property typeResidential
- Style3 storey
- Neighbourhood
- CommunityShopping Nearby
- Median school Score
- Year built2025
- Mortgage payment
BRAND NEW SOUTH-FACING LUXURY DUPLEX by acclaimed builder VANTAC – where modern elegance meets timeless Japanese craftsmanship. This architectural gem showcases soaring 10ft ceilings, German-engineered tilt & turn floor-to-ceiling windows, custom floating cabinetry, and rich engineered hardwood floors. The chef’s kitchen impresses with a waterfall island, seamless one-piece backsplash, Miele gas cooktop, and fully integrated appliances. Triple-glazed windows ensure peace and quiet, while skylights and abundant windows bathe every corner in light. Thoughtfully designed with built-in CCTV, custom closets in all bedrooms, a 3-bed 2-bath second level, and a private top-floor ensuite + balcony sanctuary. Detached garage with EV charging included, truly a masterpiece to call home. CALL NOW!
Home overview
- Heat source Heat pump
- Sewer/ septic Public sewer, sanitary sewer
- # total stories 3.0
- Construction materials
- Foundation
- Roof
- # parking spaces 1
- Parking desc
- # full baths 3
- # half baths 1
- # total bathrooms 4.0
- # of above grade bedrooms
- Appliances Washer/dryer, dishwasher, refrigerator, stove, microwave, oven
- Community Shopping nearby
- Area Bc
- View Yes
- Water source Public
- Zoning description Rs
- Directions 7ec8f2896e404f6e190c1260644110fb
- Basement information None
- Building size 1485.0
- Mls® # R3036615
- Property sub type Duplex
- Status Active
- Bedroom 3.81m X 3.861m
- Other 1.448m X 3.531m
- Bedroom 2.489m X 3.658m
Level: Above - Bedroom 2.515m X 2.54m
Level: Above - Primary bedroom 3.886m X 2.972m
Level: Above - Patio 2.184m X 6.045m
Level: Main - Living room 2.997m X 5.994m
Level: Main - Kitchen 4.115m X 3.378m
Level: Main - Dining room 2.946m X 2.388m
Level: Main
- Listing type identifier Idx

$-5,035
/ Month

