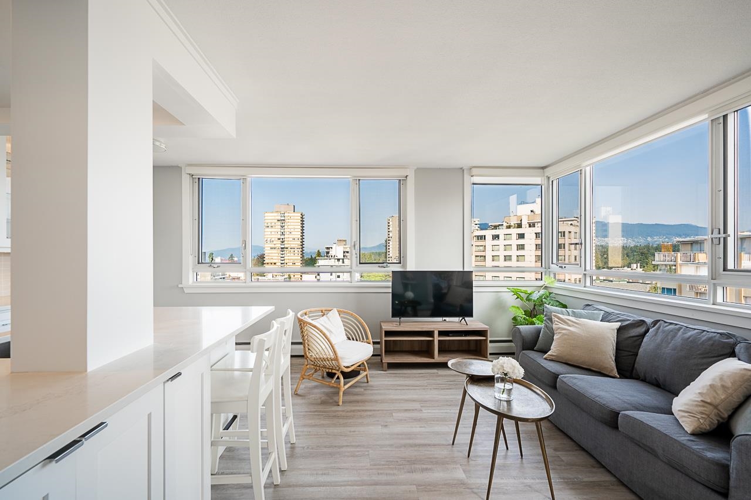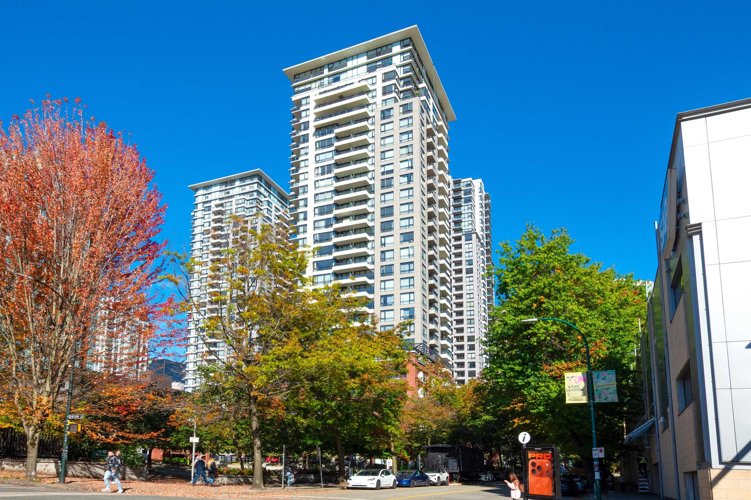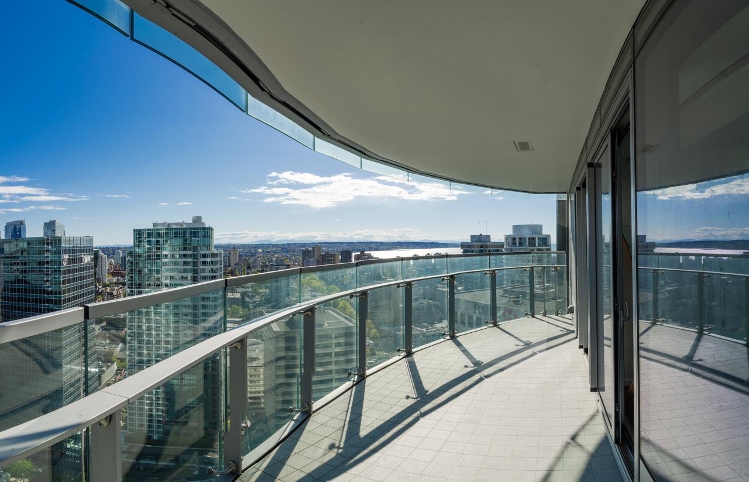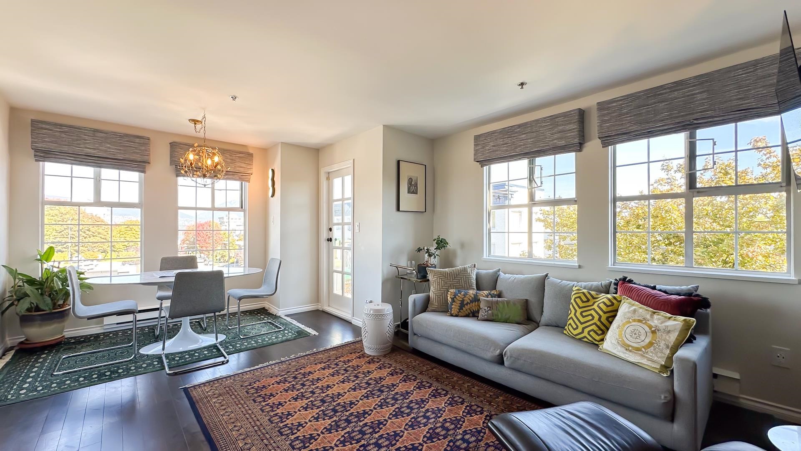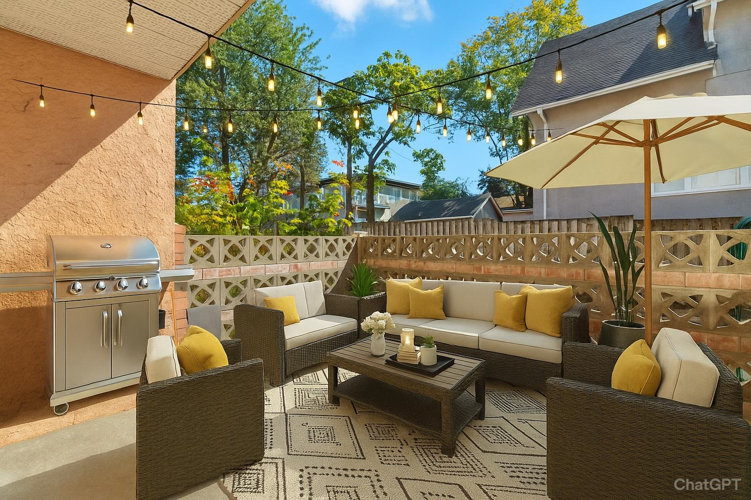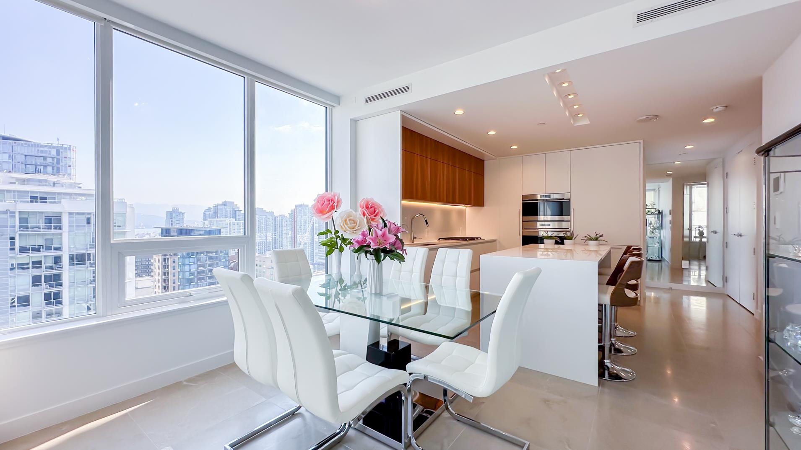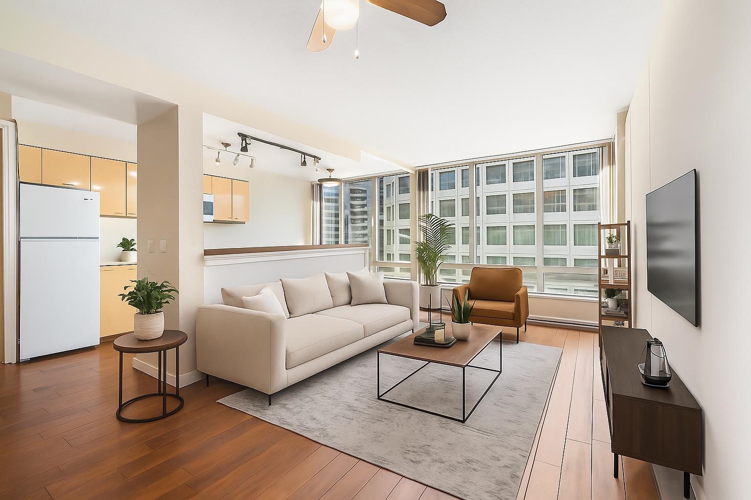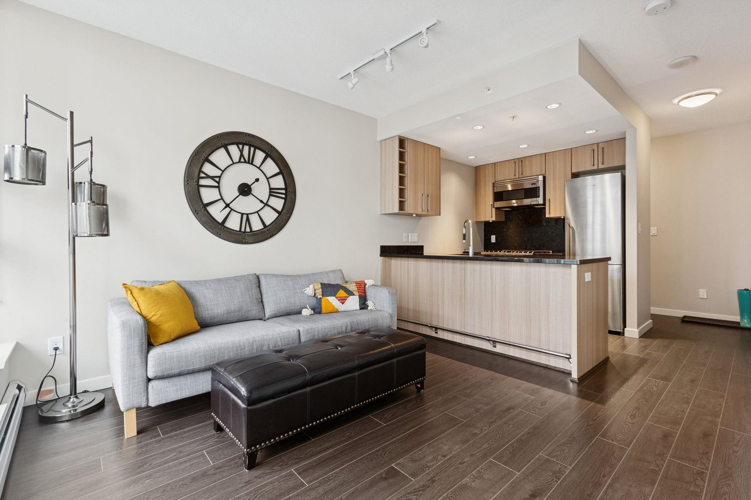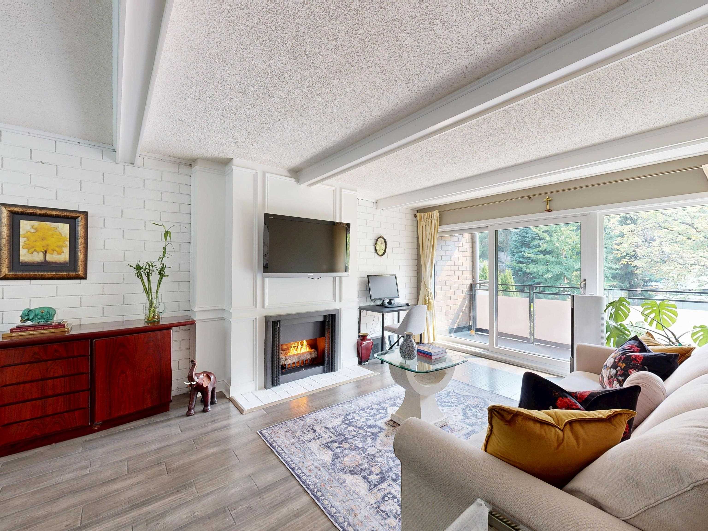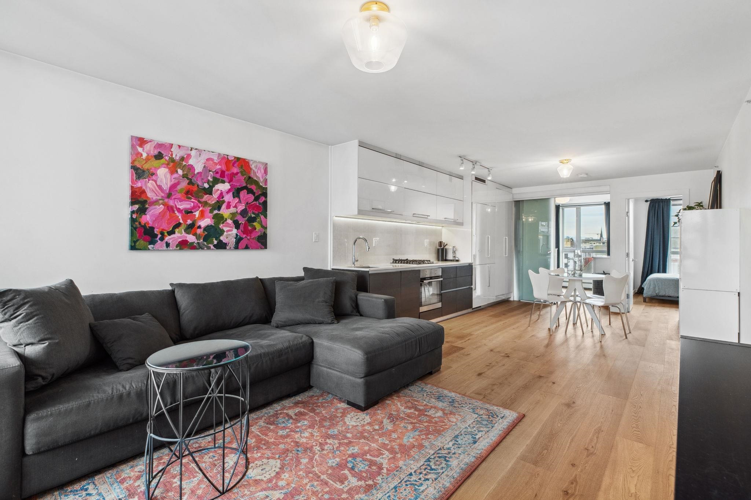- Houseful
- BC
- Vancouver
- Downtown Vancouver
- 1318 Homer Street #603
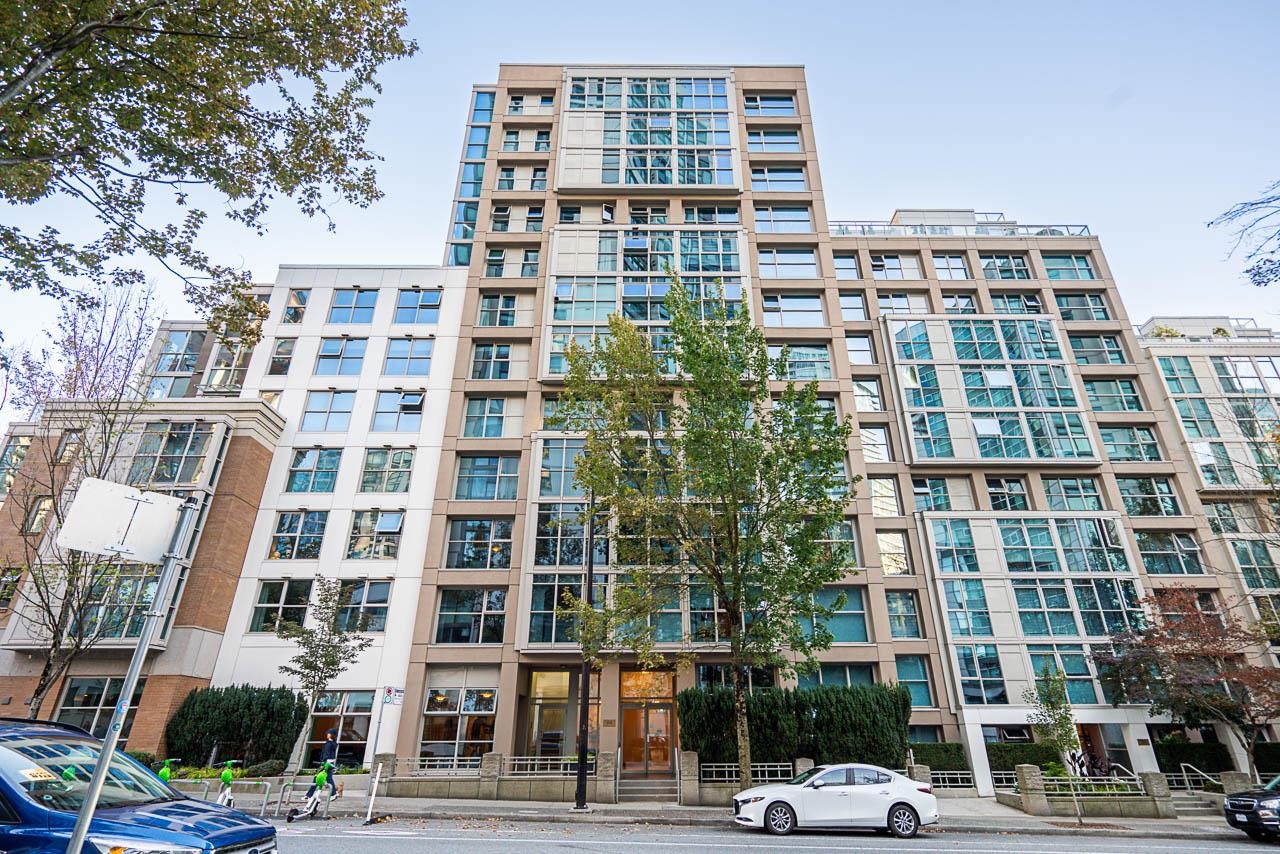
1318 Homer Street #603
1318 Homer Street #603
Highlights
Description
- Home value ($/Sqft)$1,256/Sqft
- Time on Houseful
- Property typeResidential
- Neighbourhood
- CommunityShopping Nearby
- Median school Score
- Year built1994
- Mortgage payment
Welcome to The Governor’s Villa II in vibrant Yaletown! This professionally upgraded 3 bedroom + den/storage corner unit offers 1,232 sqft of modern elegance, blending refined style with exceptional craftsmanship. Features engineered hardwood floors and custom cabinetry throughout, optimizing storage and function. The open layout includes a spacious primary with walk-in closet, 2 full bathrooms and a bright living area with custom kitchen and built-in dining perfect for entertaining. Enjoy two rare outdoor spaces: a 152 sqft balcony and a 395 sqft private patio ideal for relaxing or taking in the views. Includes 1 parking, large storage locker plus premium amenities including 24hr concierge, pool, sauna, hot tub, gym, courtyard, and playground. Steps to park, seawall and all conveniences!
Home overview
- Heat source Baseboard, hot water
- Sewer/ septic Sanitation, sanitary sewer, storm sewer
- # total stories 12.0
- Construction materials
- Foundation
- Roof
- # parking spaces 1
- Parking desc
- # full baths 2
- # total bathrooms 2.0
- # of above grade bedrooms
- Appliances Washer/dryer, dishwasher, refrigerator, stove, microwave, wine cooler
- Community Shopping nearby
- Area Bc
- Subdivision
- View Yes
- Water source Public
- Zoning description Cd-1
- Basement information None
- Building size 1232.0
- Mls® # R3055783
- Property sub type Apartment
- Status Active
- Virtual tour
- Tax year 2025
- Primary bedroom 3.277m X 4.699m
Level: Main - Kitchen 2.311m X 4.953m
Level: Main - Bedroom 3.099m X 2.718m
Level: Main - Storage 2.184m X 2.819m
Level: Main - Living room 3.658m X 4.648m
Level: Main - Bedroom 3.226m X 3.099m
Level: Main - Walk-in closet 1.956m X 1.93m
Level: Main - Foyer 1.499m X 2.565m
Level: Main
- Listing type identifier Idx

$-4,128
/ Month

