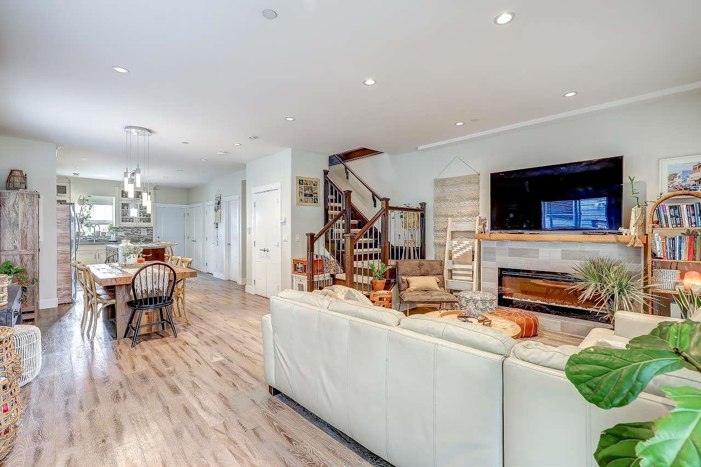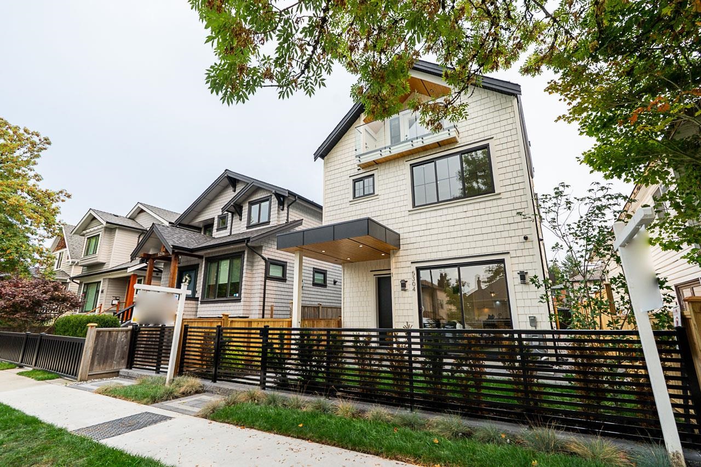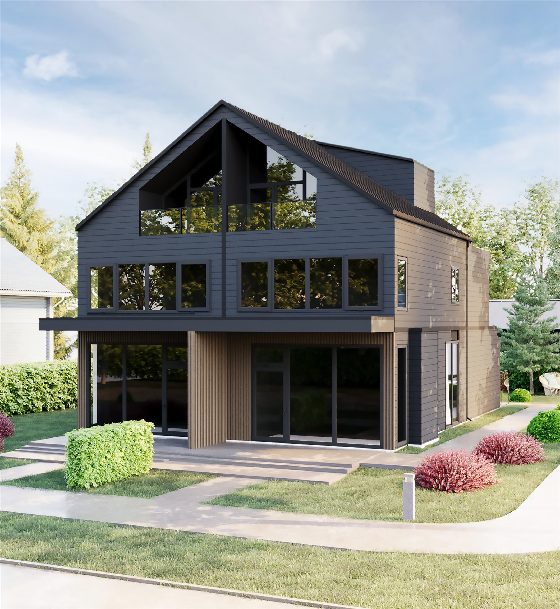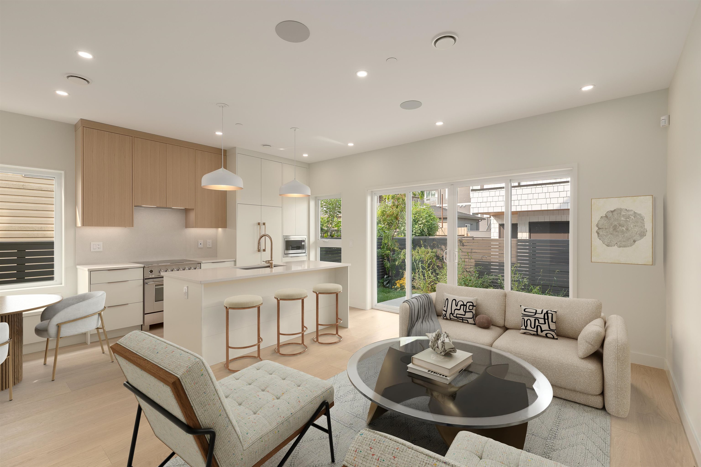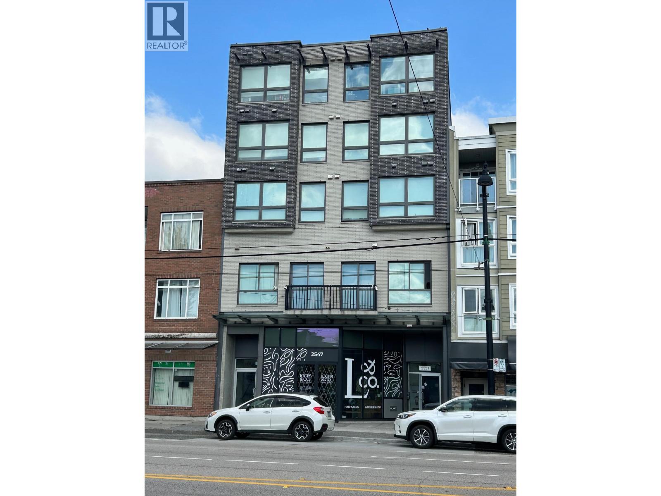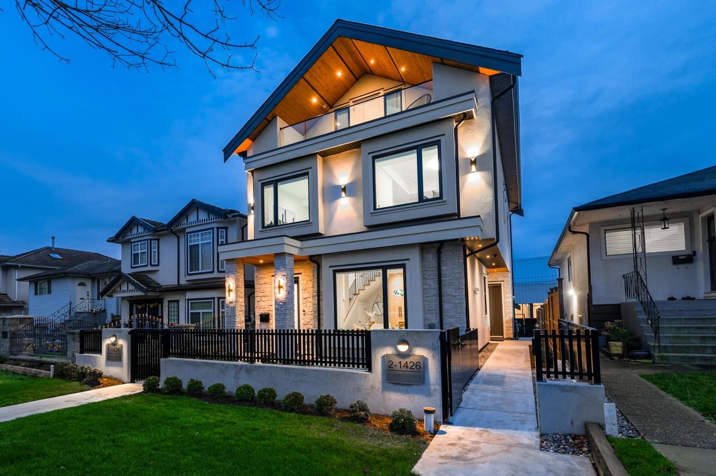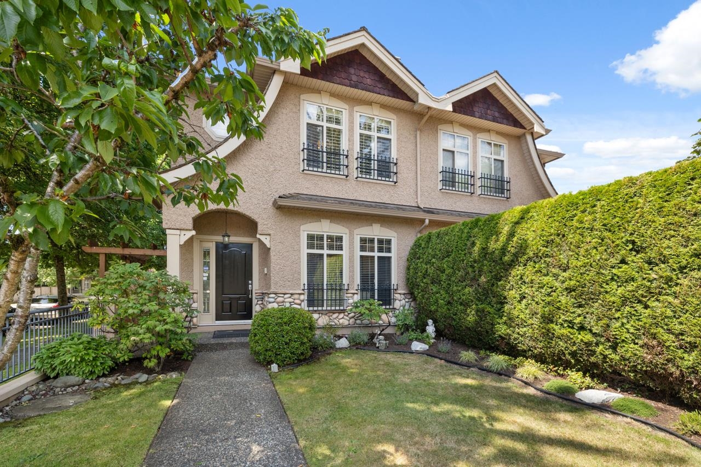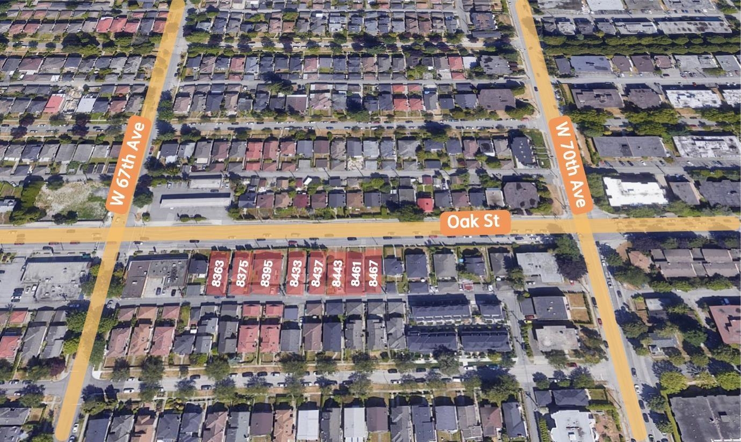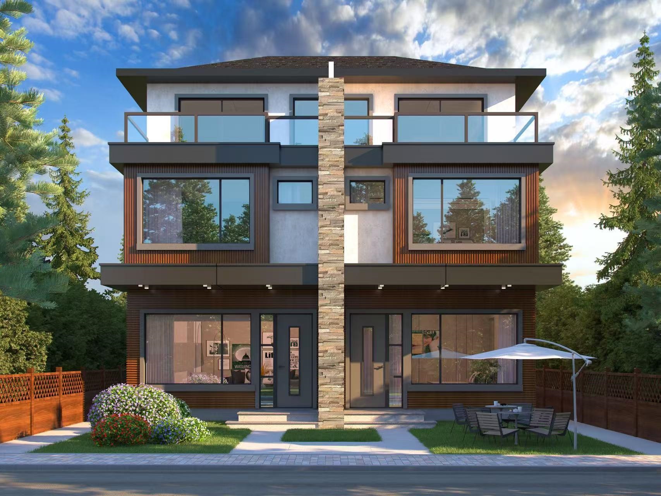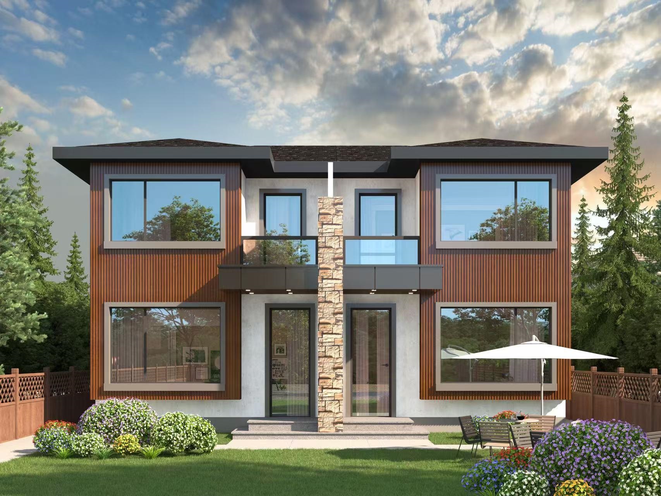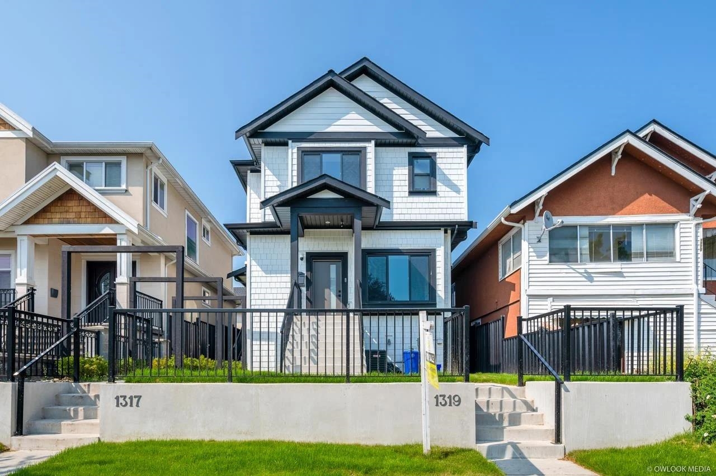
1319 East 62nd Avenue
1319 East 62nd Avenue
Highlights
Description
- Home value ($/Sqft)$1,061/Sqft
- Time on Houseful
- Property typeResidential
- Neighbourhood
- Median school Score
- Year built2023
- Mortgage payment
This new duplex located in the highly desirable South Vancouver area is the perfect combination of modern living and serene surroundings. With breathtaking views of the city and sparkling blue water, you'll feel like you're on a permanent vacation. This area also boasts some of the best schools in Vancouver, making it the perfect place to raise a family. The duplex falls within the catchment area for top-rated schools ensuring that your children receive a quality education. This south facing duplex is designed with your family in mind. With Four bedrooms and luxury European brand kitchen, High 700 CFM Fotile professional range hood fan and 48' fridge, there is plenty of space for everyone to relax and unwind. Easy to show, book your private showing today.
Home overview
- Heat source Hot water, radiant
- Sewer/ septic Public sewer, sanitary sewer, storm sewer
- Construction materials
- Foundation
- Roof
- # parking spaces 1
- Parking desc
- # full baths 3
- # half baths 1
- # total bathrooms 4.0
- # of above grade bedrooms
- Appliances Washer/dryer, dishwasher, refrigerator, stove
- Area Bc
- View Yes
- Water source Public
- Zoning description R1
- Lot dimensions 3795.0
- Lot size (acres) 0.09
- Basement information Full
- Building size 1395.0
- Mls® # R3044900
- Property sub type Duplex
- Status Active
- Tax year 2025
- Bedroom 4.216m X 3.048m
- Bar room 2.134m X 2.692m
- Primary bedroom 2.972m X 4.216m
Level: Above - Bedroom 2.87m X 2.337m
Level: Above - Bedroom 2.743m X 2.743m
Level: Above - Kitchen 2.083m X 5.105m
Level: Main - Living room 3.099m X 4.166m
Level: Main - Dining room 1.88m X 4.089m
Level: Main
- Listing type identifier Idx

$-3,947
/ Month

