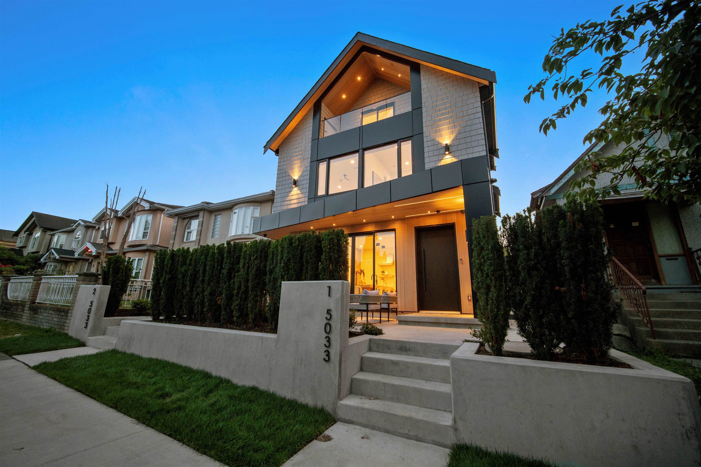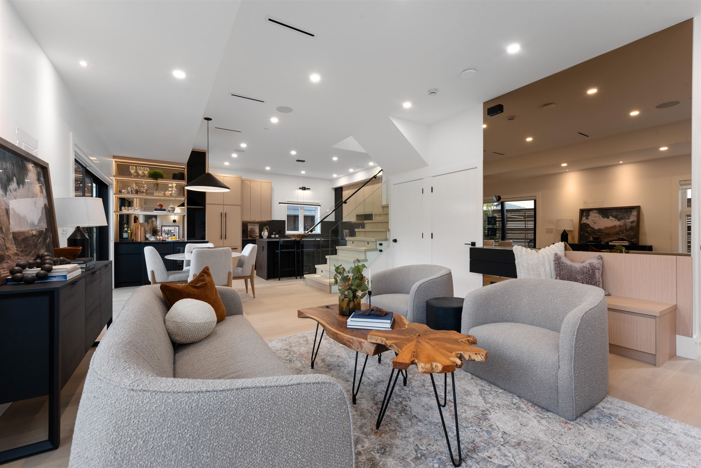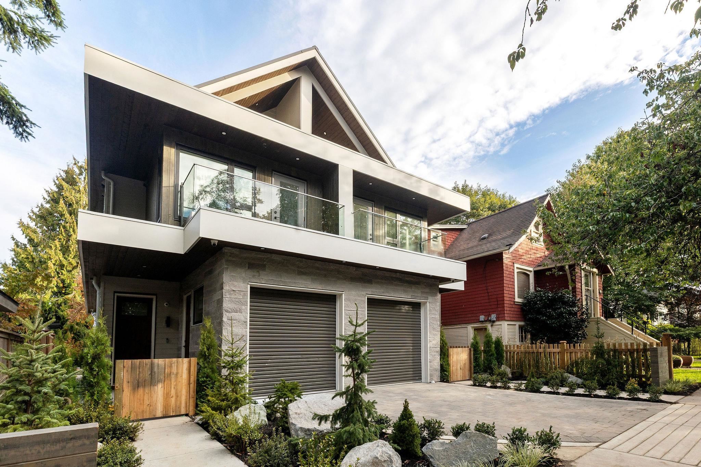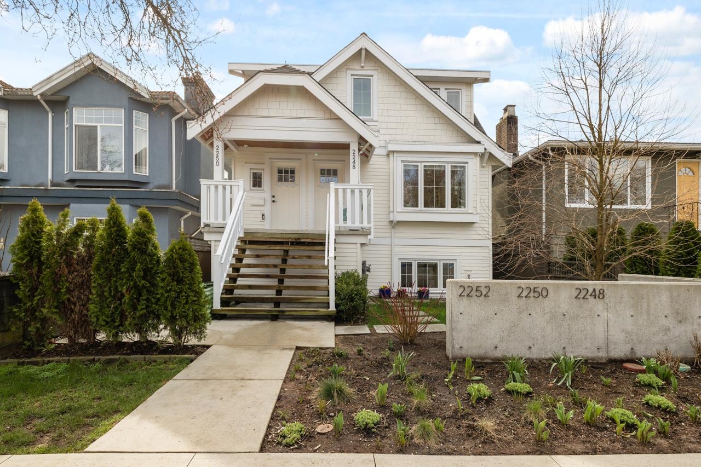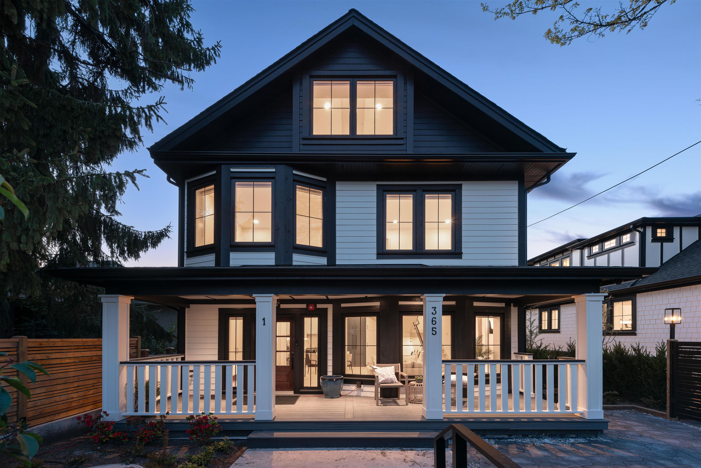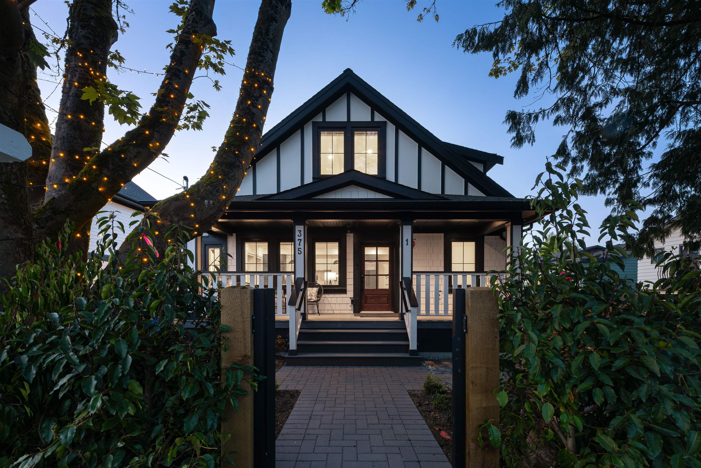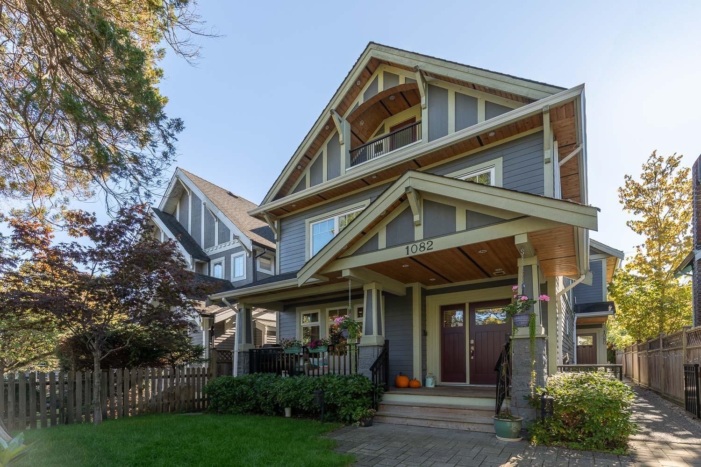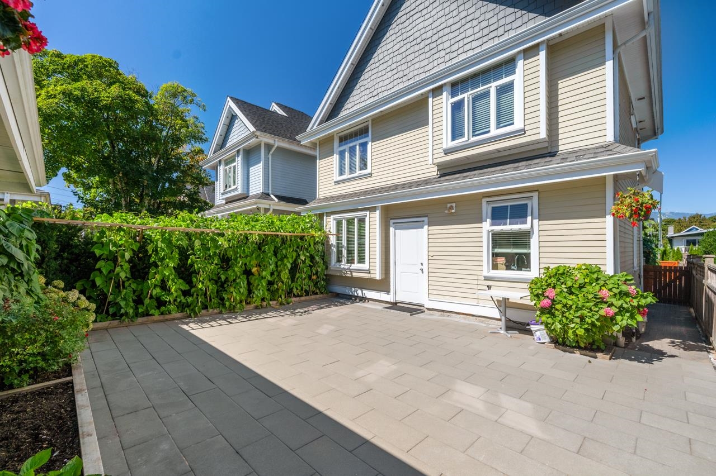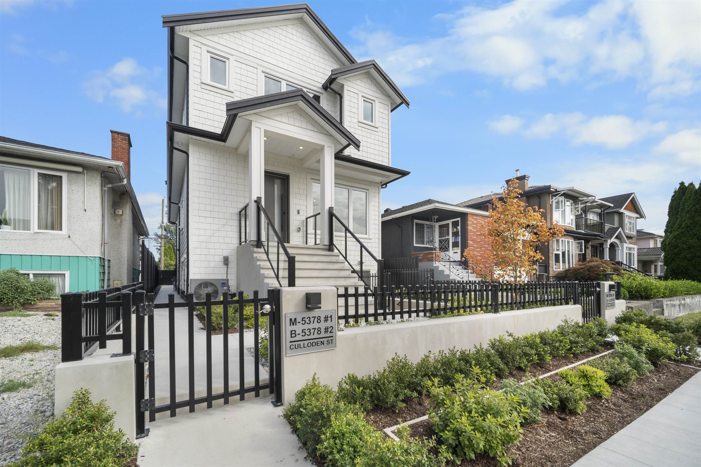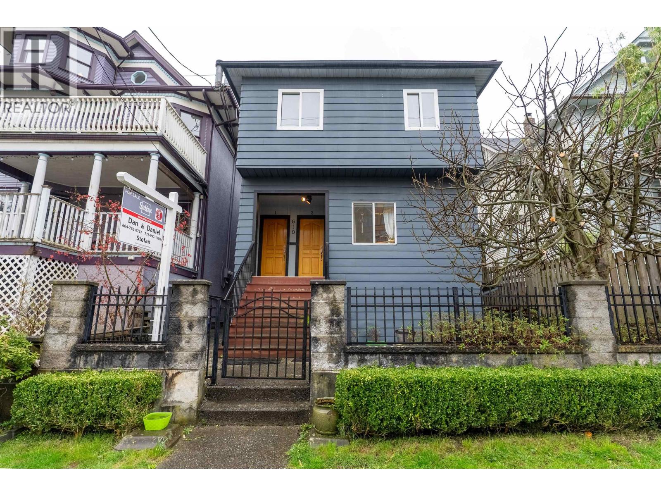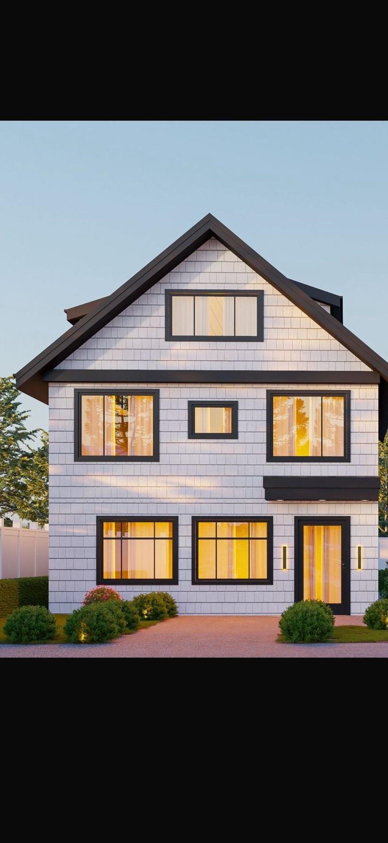- Houseful
- BC
- Vancouver
- Kensington - Cedar Cottage
- 1322 East 13th Avenue #1
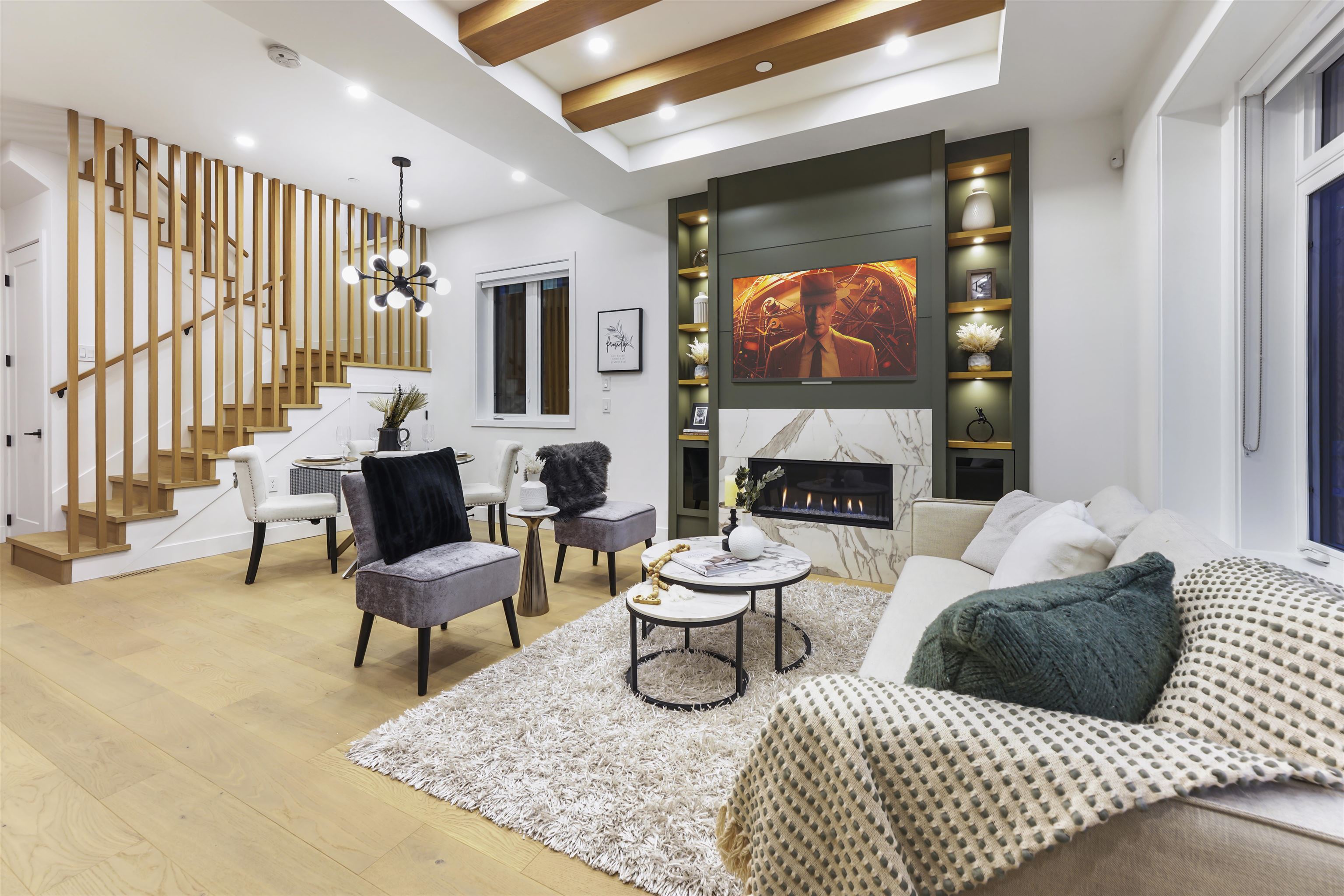
1322 East 13th Avenue #1
For Sale
36 Days
$1,779,999 $50K
$1,729,999
4 beds
4 baths
1,591 Sqft
1322 East 13th Avenue #1
For Sale
36 Days
$1,779,999 $50K
$1,729,999
4 beds
4 baths
1,591 Sqft
Highlights
Description
- Home value ($/Sqft)$1,087/Sqft
- Time on Houseful
- Property typeResidential
- Style3 storey
- Neighbourhood
- Median school Score
- Year built2024
- Mortgage payment
Welcome to this front half duplex in the heart of Grandview Woodland’s neighbourhood. This home offers 4 bedrooms and 4 bathrooms with a functional layout. The main level has an open concept featuring 10’ high ceilings, wide oakwood floors, built-in shelves, a gas fireplace, Fisher and Paykel appliances and Quartz countertops. Second floor has 3 spacious bedrooms with one having an en suite and walk-in closet. Lastly, the third floor offers 1 bedroom with a full bathroom and a covered private balcony with views of the mountains. Some other features include A/C, Security Cameras, Kohler & Riobel Plumbing Fixtures, over 600 sq/ft crawl space for storage, single garage and a private fenced yard. You won’t want to miss this unique duplex!
MLS®#R3047787 updated 2 weeks ago.
Houseful checked MLS® for data 2 weeks ago.
Home overview
Amenities / Utilities
- Heat source Heat pump
- Sewer/ septic Sanitary sewer
Exterior
- Construction materials
- Foundation
- Roof
- Fencing Fenced
- # parking spaces 1
- Parking desc
Interior
- # full baths 3
- # half baths 1
- # total bathrooms 4.0
- # of above grade bedrooms
- Appliances Washer/dryer, dishwasher, refrigerator, stove
Location
- Area Bc
- Water source Public
- Zoning description Rt-5
- Directions Fda4e6c1163d54c97188322a4d77b366
Overview
- Basement information None
- Building size 1591.0
- Mls® # R3047787
- Property sub type Duplex
- Status Active
Rooms Information
metric
- Bedroom 3.531m X 3.861m
- Laundry 0.914m X 0.914m
- Bedroom 2.819m X 3.175m
Level: Above - Walk-in closet 1.143m X 2.616m
Level: Above - Bedroom 3.15m X 3.861m
Level: Above - Primary bedroom 3.15m X 3.861m
Level: Above - Kitchen 3.15m X 3.861m
Level: Main - Dining room 2.388m X 4.039m
Level: Main - Foyer 1.219m X 1.524m
Level: Main - Living room 3.429m X 4.293m
Level: Main
SOA_HOUSEKEEPING_ATTRS
- Listing type identifier Idx

Lock your rate with RBC pre-approval
Mortgage rate is for illustrative purposes only. Please check RBC.com/mortgages for the current mortgage rates
$-4,613
/ Month25 Years fixed, 20% down payment, % interest
$
$
$
%
$
%

Schedule a viewing
No obligation or purchase necessary, cancel at any time
Nearby Homes
Real estate & homes for sale nearby

