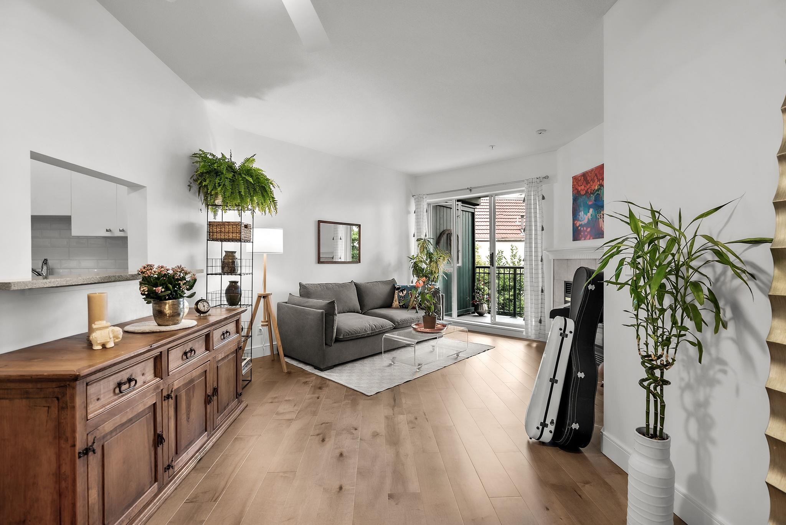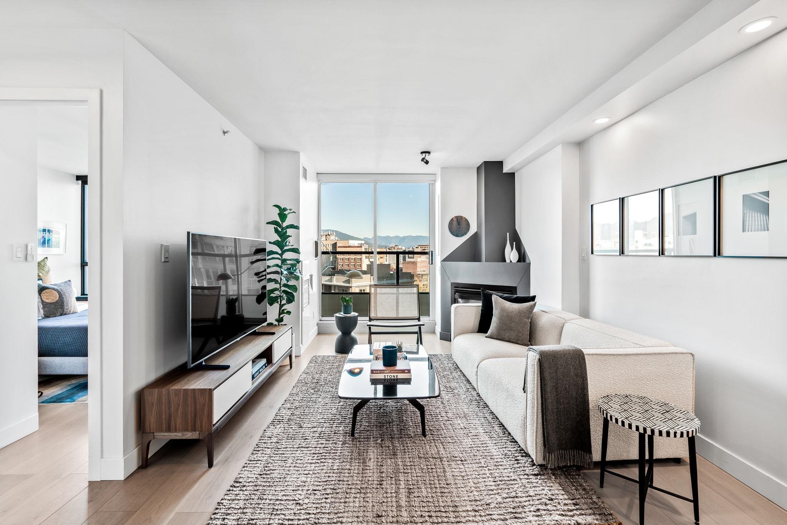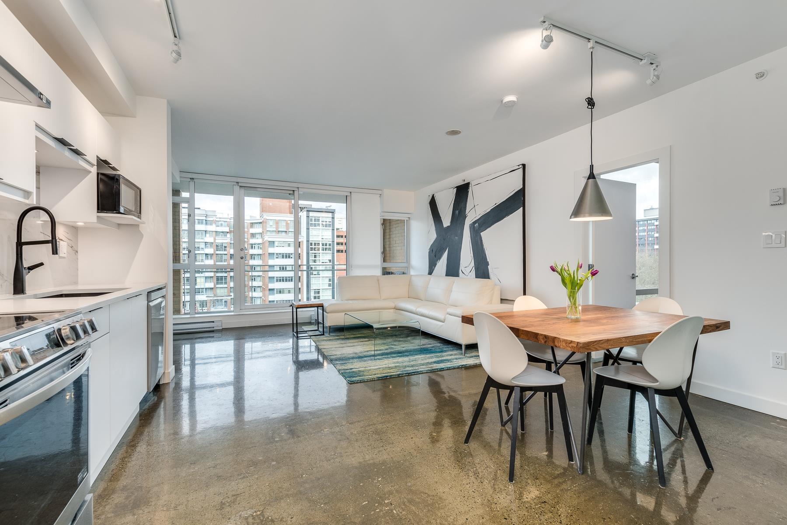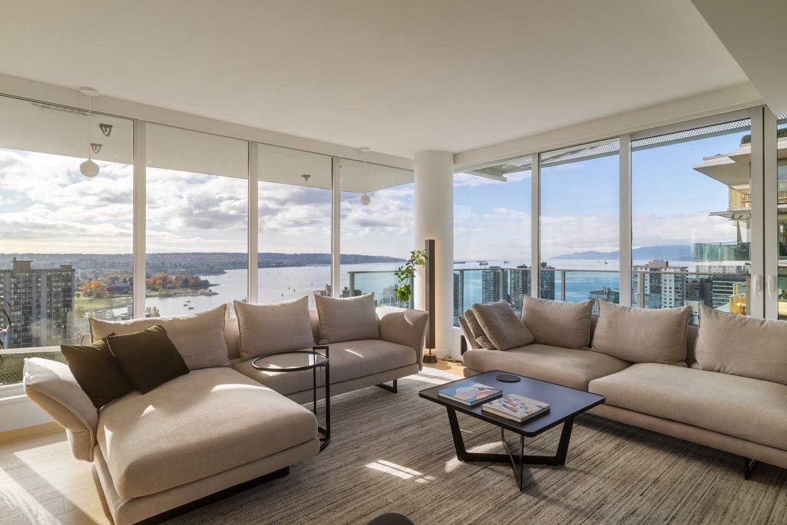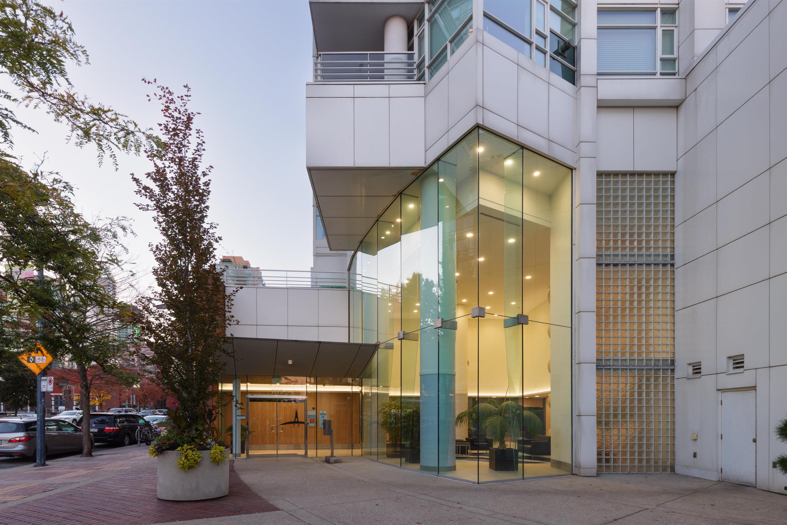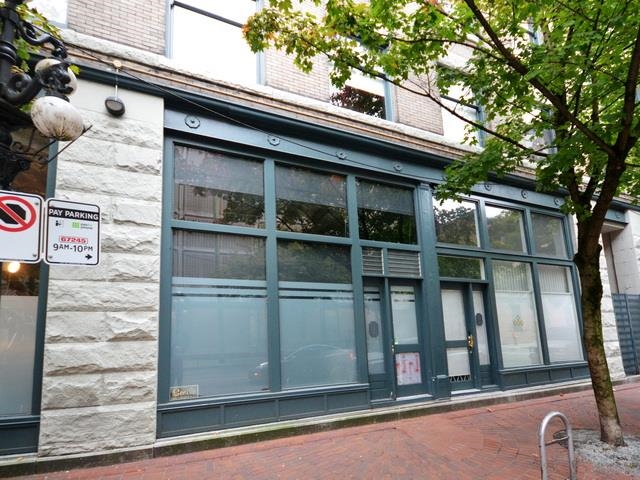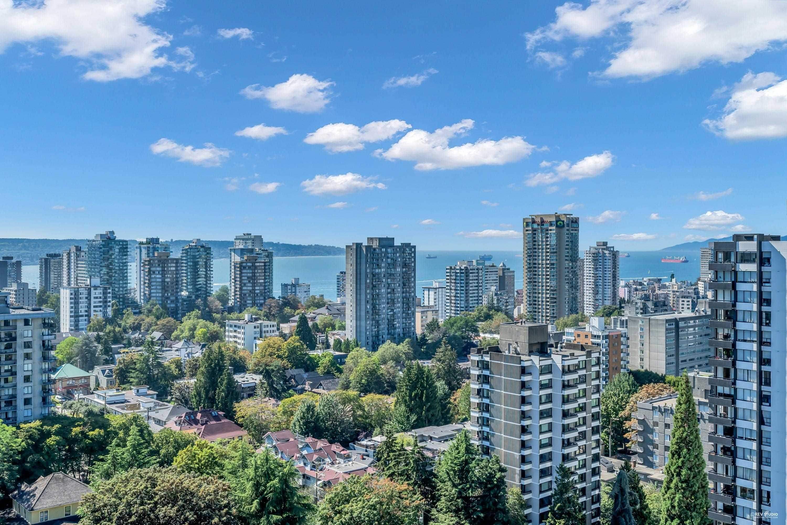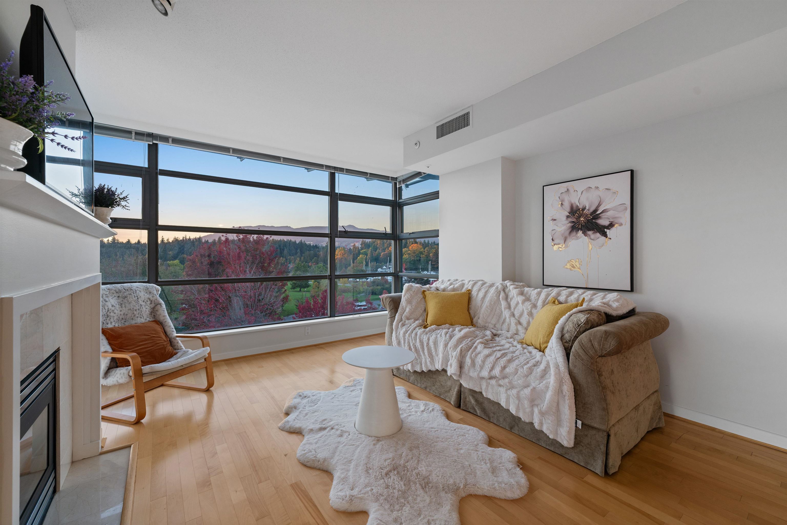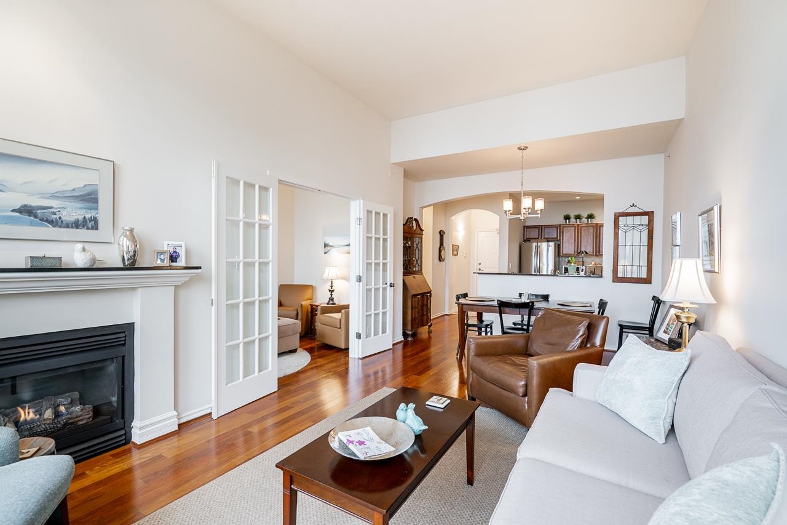Select your Favourite features
- Houseful
- BC
- Vancouver
- Downtown Vancouver
- 1323 Homer Street #202
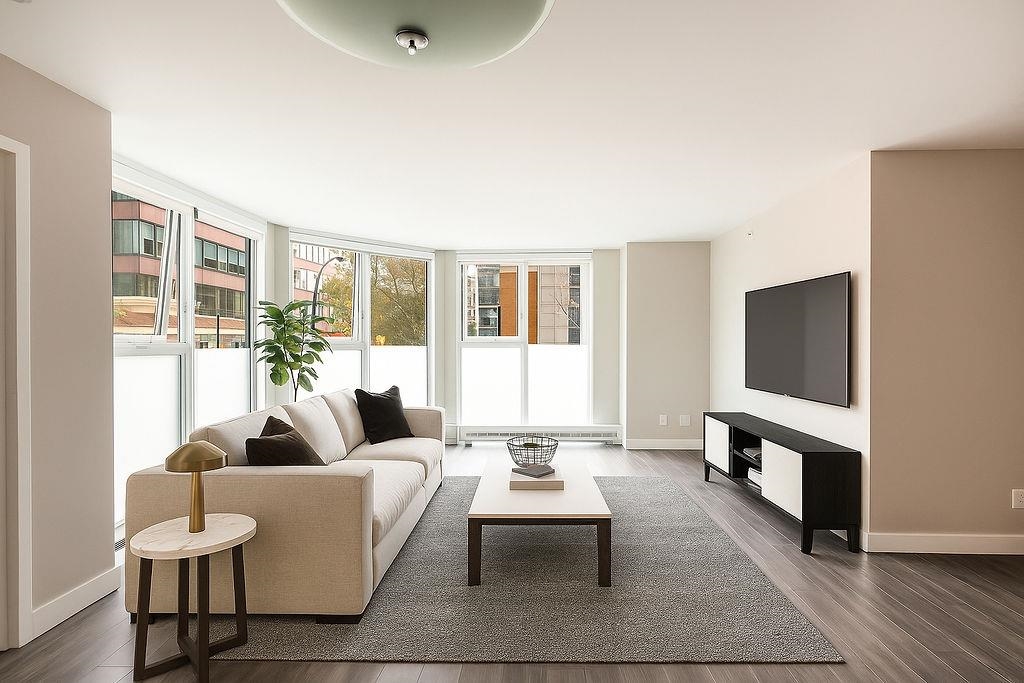
Highlights
Description
- Home value ($/Sqft)$875/Sqft
- Time on Houseful
- Property typeResidential
- Neighbourhood
- CommunityShopping Nearby
- Median school Score
- Year built1993
- Mortgage payment
Welcome to this bright & spacious 1,484 sq ft 3 bedroom + DEN, 2 bath corner home @ Pacific Point in Yaletown with 2 PARKING stalls & a storage locker for $875/sf!. Immaculate with a large living and dining area with floor to ceiling windows, a sleek kitchen by Armony Cucine, stone countertops, & top of the line appliances. The primary suite is generously sized with a spa inspired ensuite, while two additional full sized bedrooms & a den provide flexibility for family, guests, or a home office. Originally built in 1992 and fully renovated by Bosa Development in 2013, Pacific Point modern interiors & peace of mind with the Nat Bosa 2-5-10 warranty. Amenities ON THE SAME LEVEL indoor pool, hot tub, sauna/steam room, clubhouse, & fitness centre. Open House Sunday October 26 - 11:30AM-1:30PM
MLS®#R3058609 updated 2 days ago.
Houseful checked MLS® for data 2 days ago.
Home overview
Amenities / Utilities
- Heat source Baseboard, electric
- Sewer/ septic Sanitary sewer
Exterior
- # total stories 28.0
- Construction materials
- Foundation
- Roof
- # parking spaces 2
- Parking desc
Interior
- # full baths 2
- # total bathrooms 2.0
- # of above grade bedrooms
- Appliances Washer/dryer, dishwasher, refrigerator, stove
Location
- Community Shopping nearby
- Area Bc
- Subdivision
- View No
- Water source Public
- Zoning description Cd1
Overview
- Basement information None
- Building size 1484.0
- Mls® # R3058609
- Property sub type Apartment
- Status Active
- Tax year 2025
Rooms Information
metric
- Living room 4.369m X 3.556m
Level: Main - Laundry 2.184m X 1.016m
Level: Main - Den 2.718m X 2.591m
Level: Main - Foyer 1.702m X 4.623m
Level: Main - Dining room 2.946m X 4.343m
Level: Main - Bedroom 2.54m X 4.039m
Level: Main - Bedroom 3.632m X 3.81m
Level: Main - Kitchen 2.946m X 3.607m
Level: Main - Primary bedroom 4.394m X 3.404m
Level: Main - Walk-in closet 1.549m X 1.854m
Level: Main
SOA_HOUSEKEEPING_ATTRS
- Listing type identifier Idx

Lock your rate with RBC pre-approval
Mortgage rate is for illustrative purposes only. Please check RBC.com/mortgages for the current mortgage rates
$-3,464
/ Month25 Years fixed, 20% down payment, % interest
$
$
$
%
$
%

Schedule a viewing
No obligation or purchase necessary, cancel at any time
Nearby Homes
Real estate & homes for sale nearby

