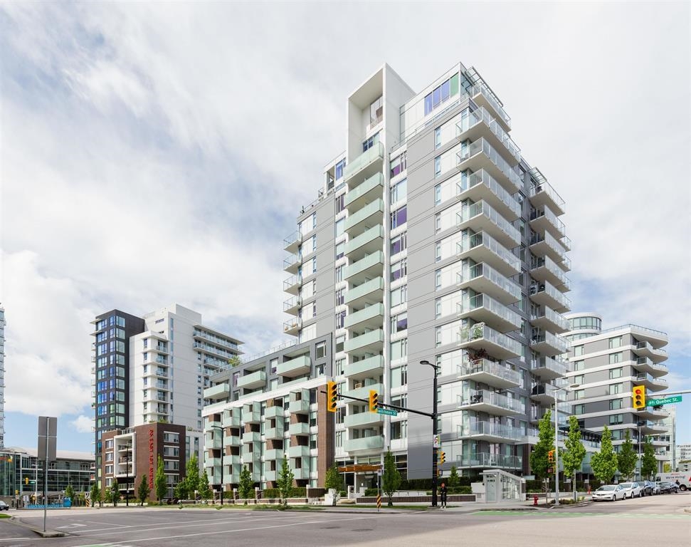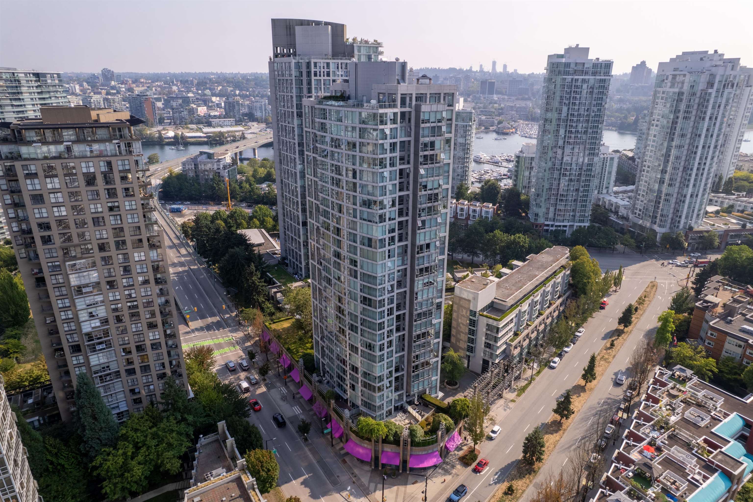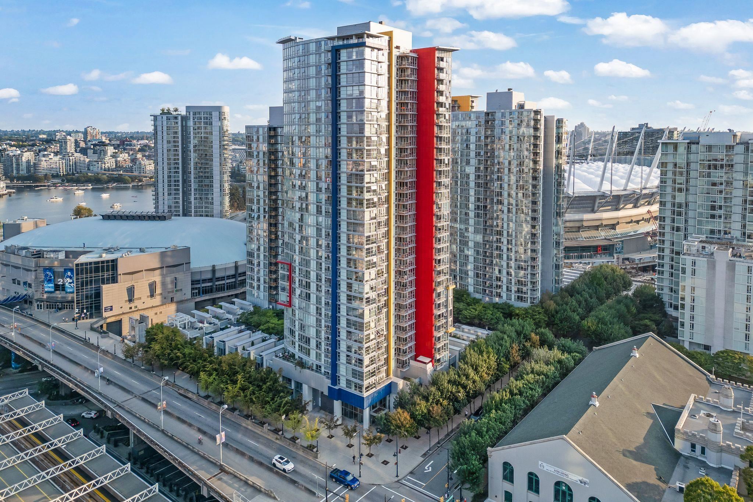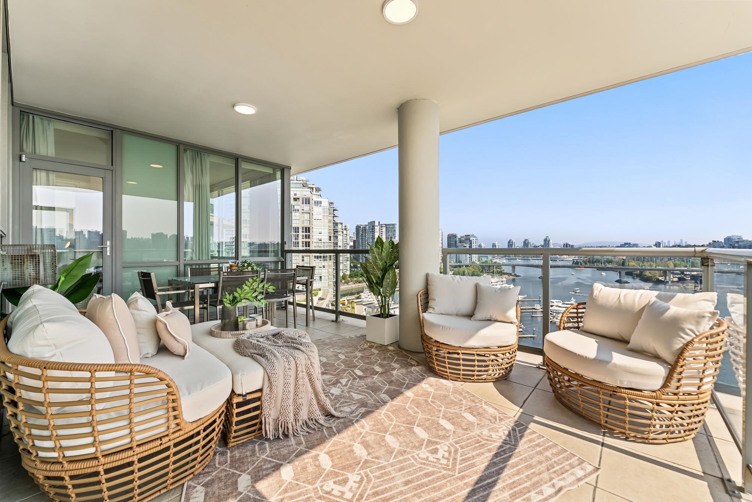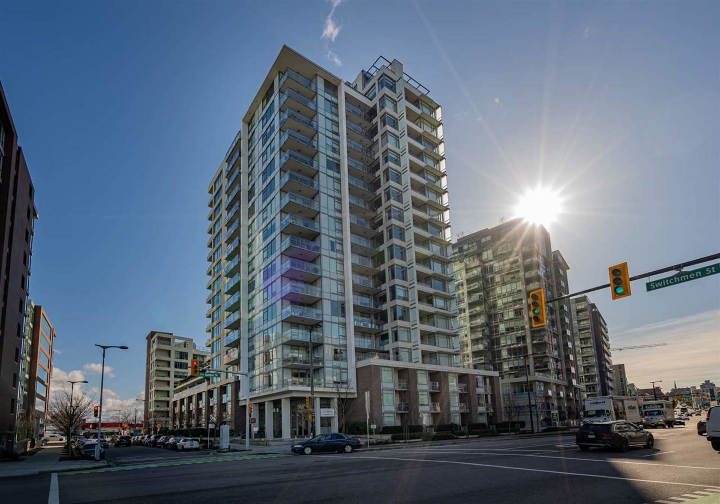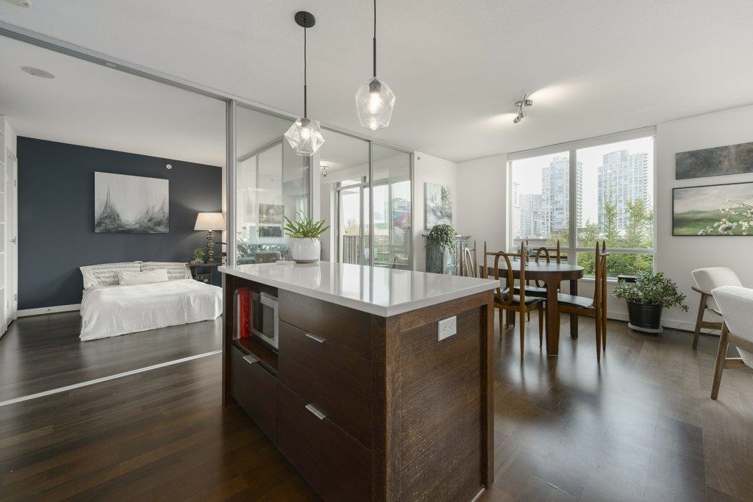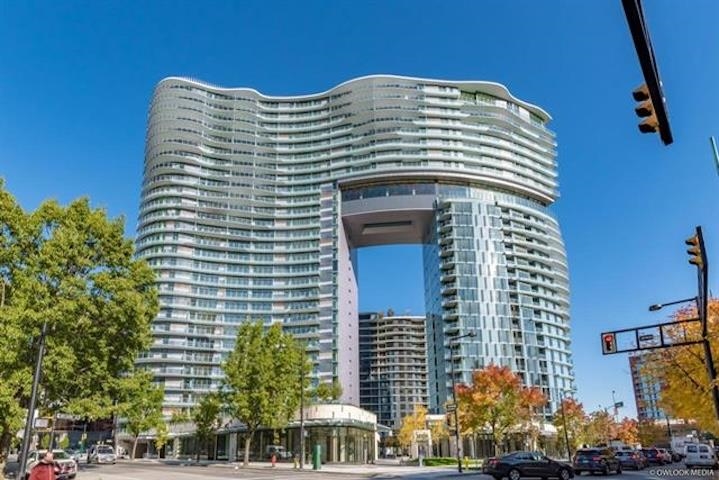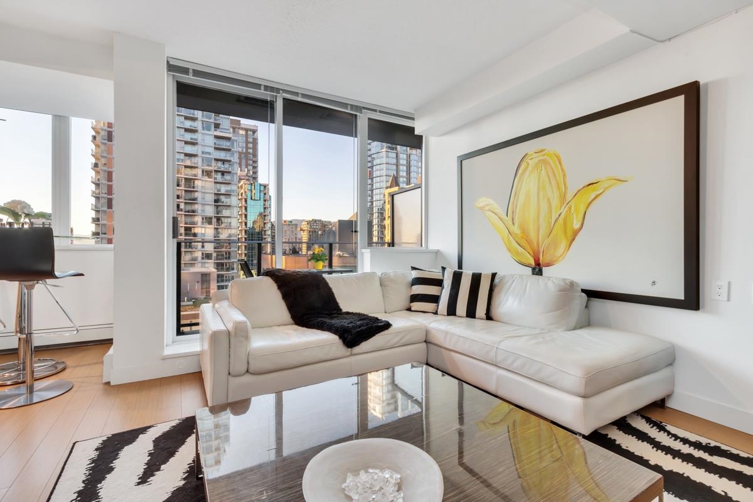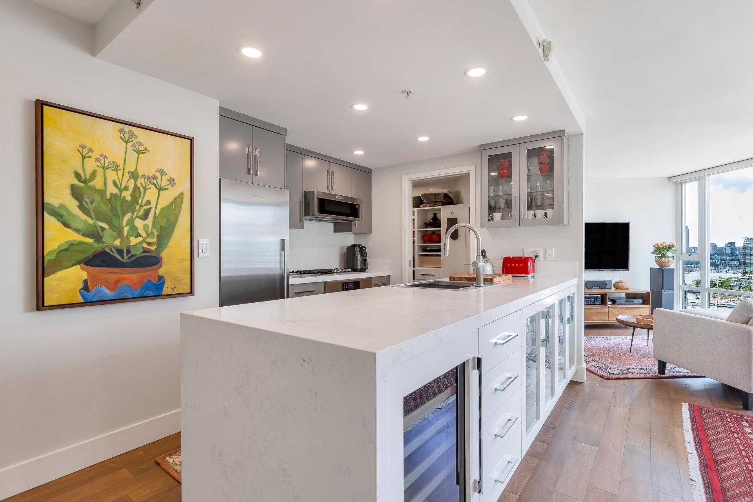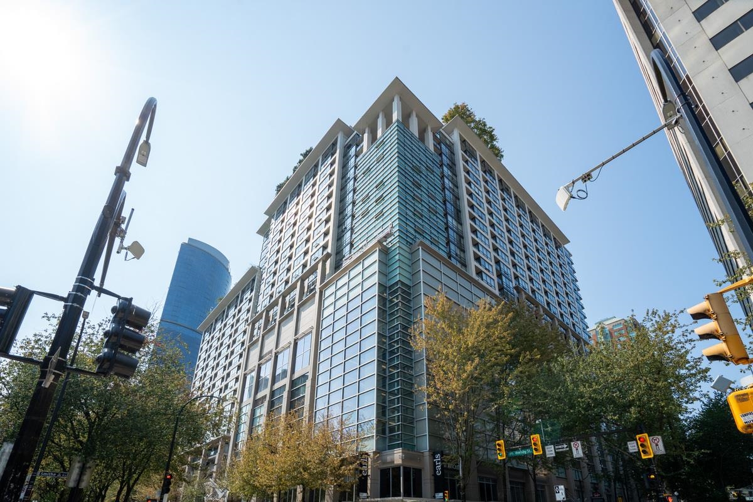- Houseful
- BC
- Vancouver
- Downtown Vancouver
- 1328 Marinaside Crescent #801
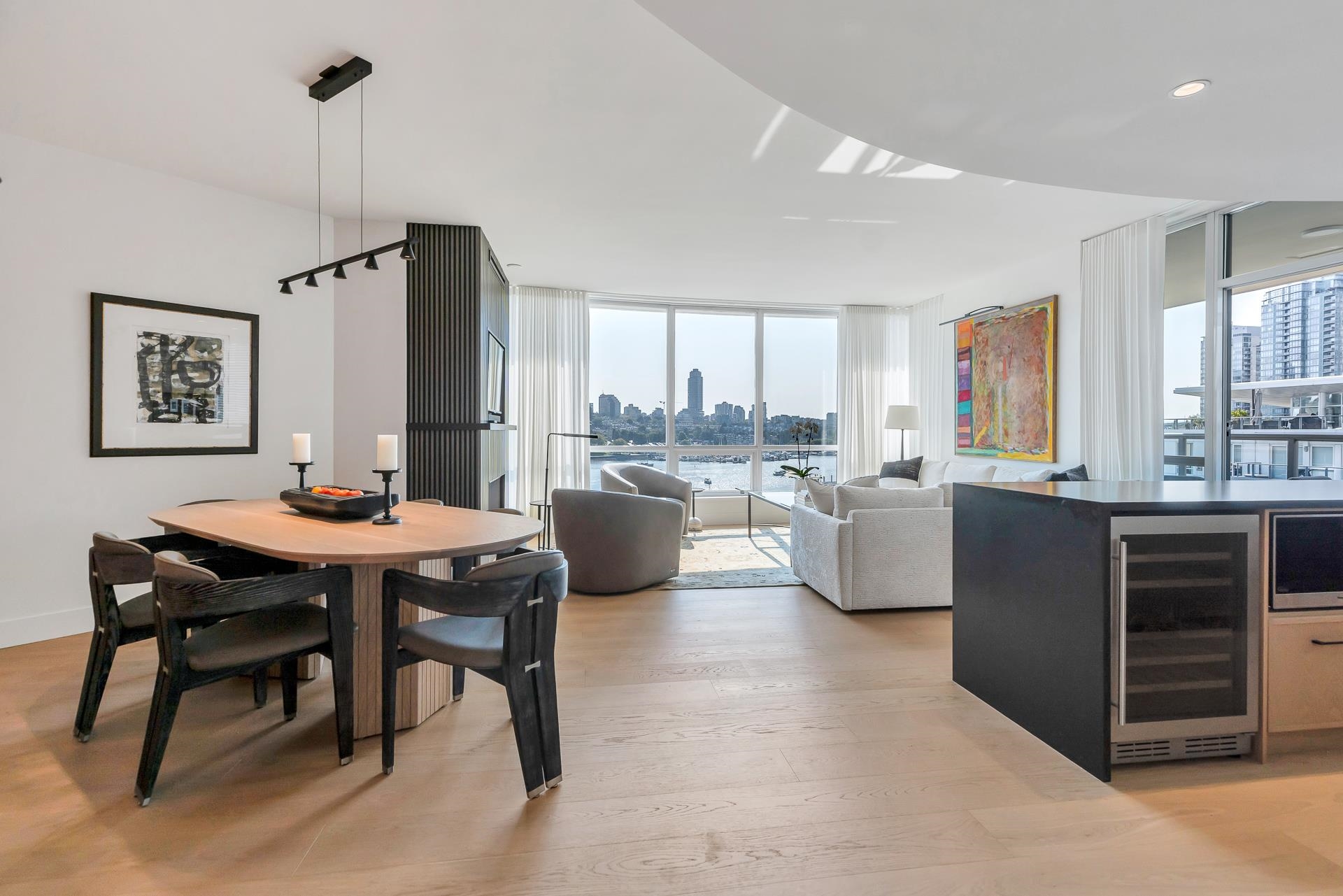
1328 Marinaside Crescent #801
1328 Marinaside Crescent #801
Highlights
Description
- Home value ($/Sqft)$2,209/Sqft
- Time on Houseful
- Property typeResidential
- Neighbourhood
- CommunityShopping Nearby
- Median school Score
- Year built2003
- Mortgage payment
THE CONCORD WATERFRONT 2 bedroom, 2.5 bath offers 1493 SF of modern sophistication & air conditioned comfort. PRIME SOUTHWEST suite overlooks the dynamic waters of False Creek. Recent extensive renovations include oak hardwood floors throughout, lighting, elegant draperies, motorized blackouts, stunning new fireplace with built-in Sony TV & sound bar. King size Primary bedroom offers marble ensuite with steam shower, soaker tub, new sink & vanity. Superbly renovated kitchen is highlighted by integrated Bosch & Miele appliances plus ample contemporary oak cabinetry & black quartz counters. Enjoy the dining size sun terrace with gas line & panoramic vistas. Value the EV ready 2 CAR GARAGE with storage, 24 HR concierge plus excellent amenities all steps to Urban Fare & Quayside Marina.
Home overview
- Heat source Forced air, heat pump, natural gas
- Sewer/ septic Sanitary sewer
- Construction materials
- Foundation
- Roof
- # parking spaces 2
- Parking desc
- # full baths 2
- # half baths 1
- # total bathrooms 3.0
- # of above grade bedrooms
- Appliances Washer/dryer, dishwasher, refrigerator, stove, microwave, wine cooler
- Community Shopping nearby
- Area Bc
- Subdivision
- View Yes
- Water source Public
- Zoning description Cd-1
- Directions 24b3b71a3ad609b7bd852fa8c701e3c2
- Basement information None
- Building size 1493.0
- Mls® # R3042284
- Property sub type Apartment
- Status Active
- Virtual tour
- Tax year 2025
- Living room 4.801m X 4.877m
Level: Main - Foyer 2.007m X 1.346m
Level: Main - Primary bedroom 4.978m X 3.404m
Level: Main - Den 2.261m X 3.073m
Level: Main - Office 1.448m X 1.981m
Level: Main - Bedroom 3.607m X 2.896m
Level: Main - Dining room 2.87m X 3.734m
Level: Main - Kitchen 3.937m X 2.845m
Level: Main
- Listing type identifier Idx

$-8,795
/ Month

