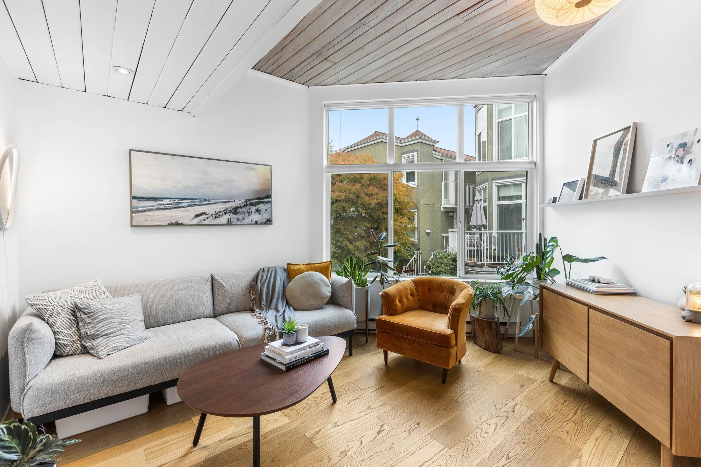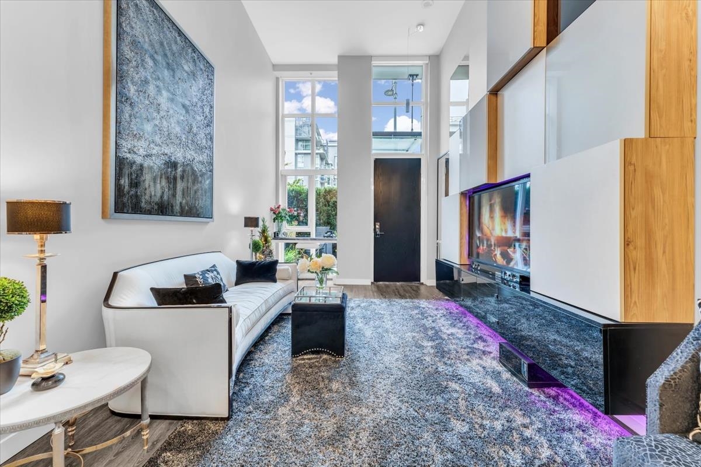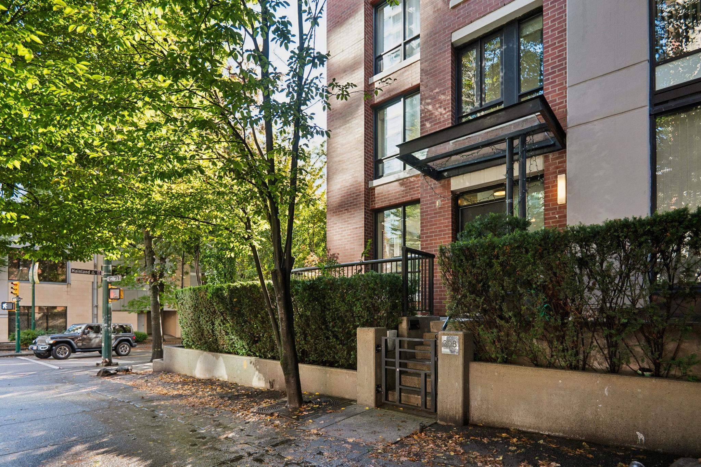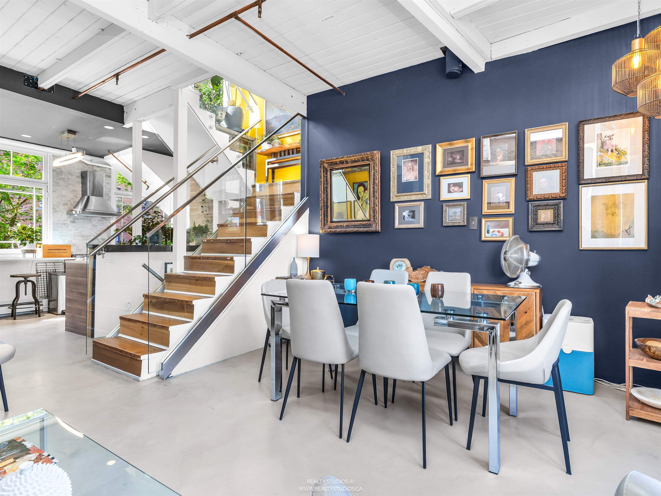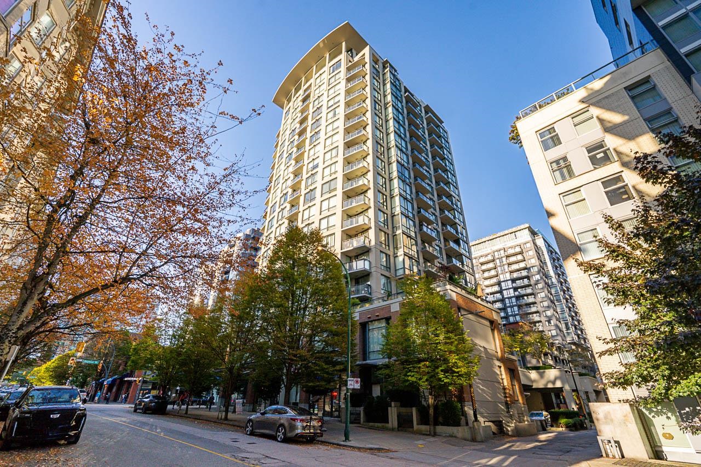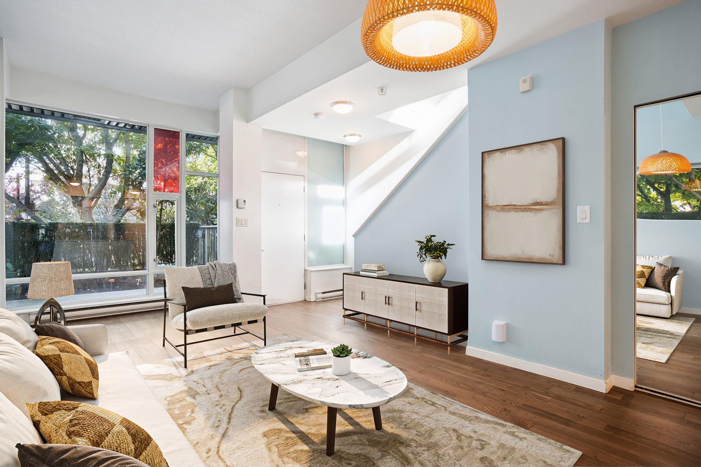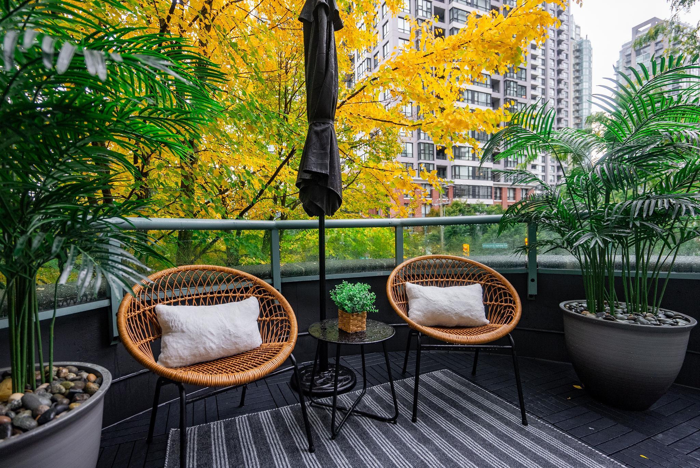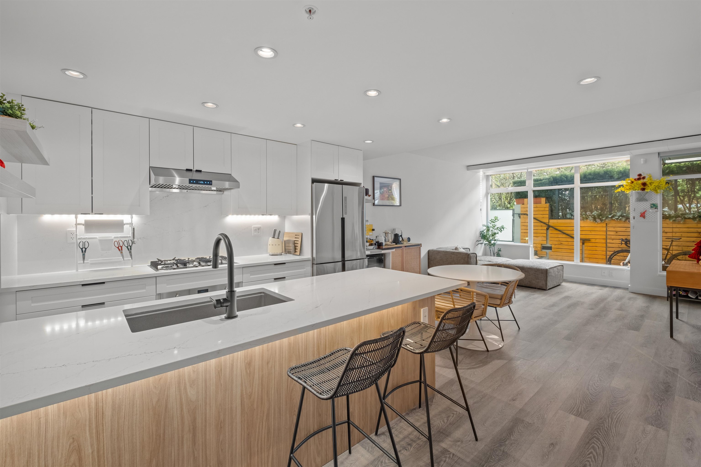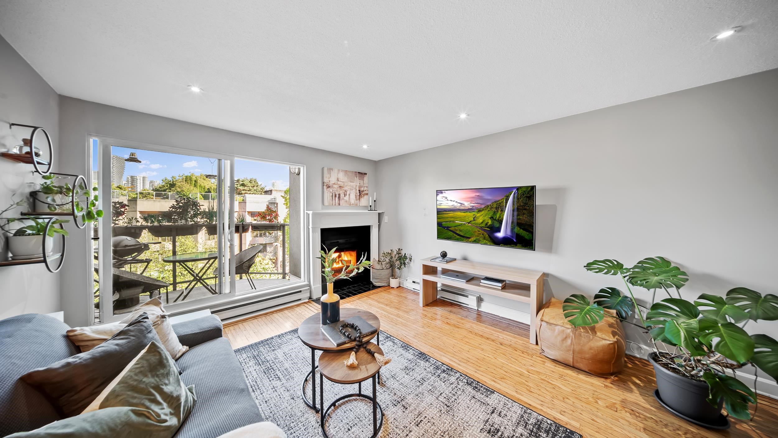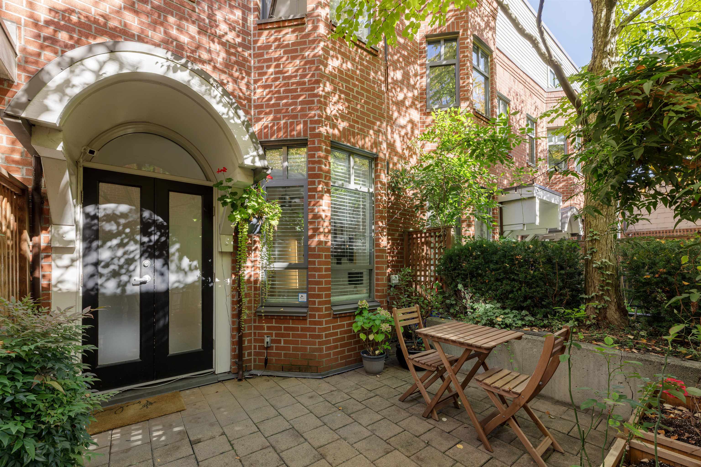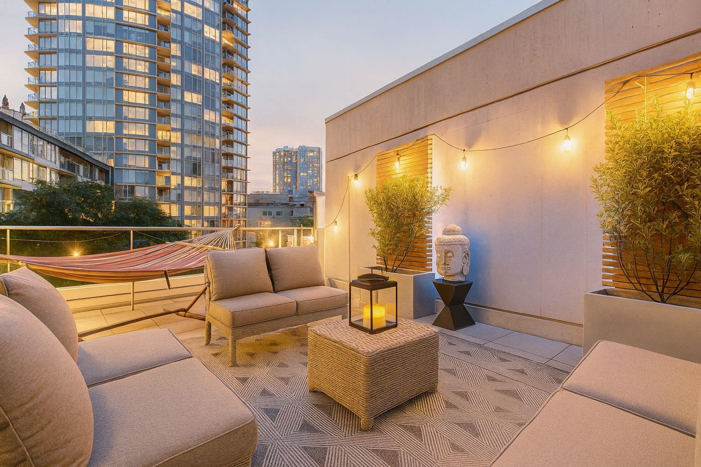- Houseful
- BC
- Vancouver
- Downtown Vancouver
- 133 Aquarius Mews
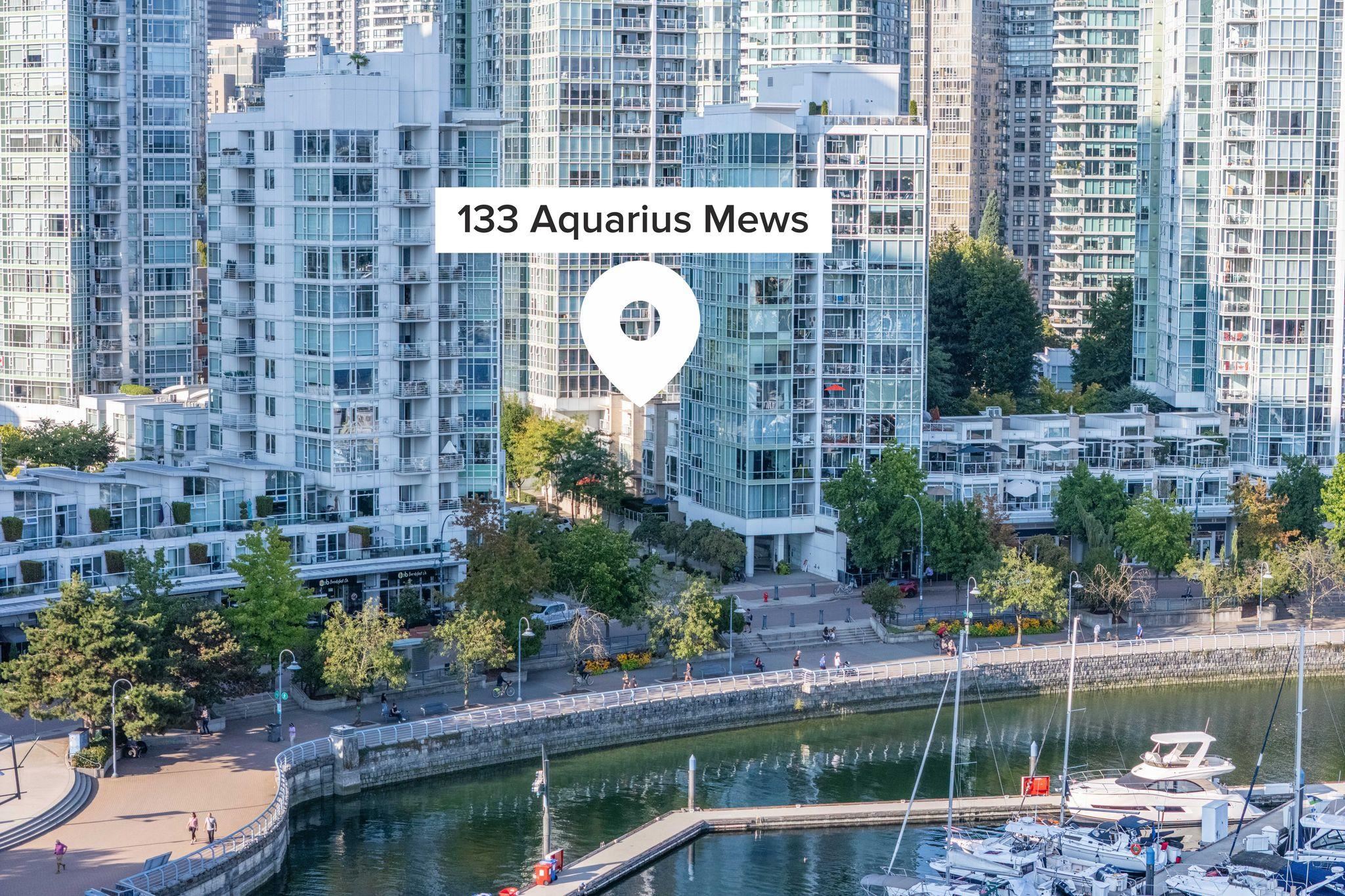
Highlights
Description
- Home value ($/Sqft)$1,187/Sqft
- Time on Houseful
- Property typeResidential
- StyleGround level unit
- Neighbourhood
- CommunityShopping Nearby
- Median school Score
- Year built2000
- Mortgage payment
Discover one of Vancouver’s most sought-after waterfront communities at the prestigious Marinaside at Aquarius Mews – urban convenience meets luxury living! Well maintained 2 bed + 2.5 bath residence with versatile den. Open concept layout, bright and airy with cozy fireplace. Enjoy the ultimate in privacy with your own private patio sheltered by mature greenery & no more parking wars with your own direct access 1.5 garage AND additional parking spot. Superb amenities include concierge, recreation facilities with indoor pool, sauna, fitness & more! Unbeatable location! Steps to the picturesque Seawall, endless shopping, boutiques, world class restaurants, transit & the vibrant energy of Yaletown outside your door! Don’t miss this rare opportunity! What are you waiting for!?
Home overview
- Heat source Electric
- Sewer/ septic Public sewer, sanitary sewer, storm sewer
- Construction materials
- Foundation
- Roof
- # parking spaces 2
- Parking desc
- # full baths 2
- # half baths 1
- # total bathrooms 3.0
- # of above grade bedrooms
- Appliances Washer/dryer, trash compactor, dishwasher, refrigerator, stove, microwave
- Community Shopping nearby
- Area Bc
- Subdivision
- View No
- Water source Public
- Zoning description Cd-1
- Basement information None
- Building size 1306.0
- Mls® # R3036907
- Property sub type Townhouse
- Status Active
- Virtual tour
- Tax year 2025
- Bedroom 2.565m X 3.785m
Level: Above - Walk-in closet 2.007m X 2.007m
Level: Above - Primary bedroom 3.658m X 3.632m
Level: Above - Foyer 2.743m X 1.118m
Level: Main - Dining room 3.785m X 7.163m
Level: Main - Patio 3.378m X 3.353m
Level: Main - Office 1.803m X 2.159m
Level: Main - Kitchen 2.896m X 2.718m
Level: Main - Foyer 1.88m X 2.997m
Level: Main
- Listing type identifier Idx

$-4,133
/ Month

