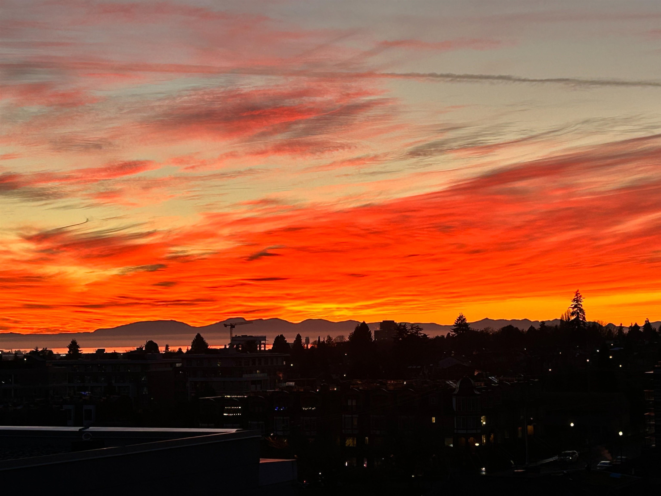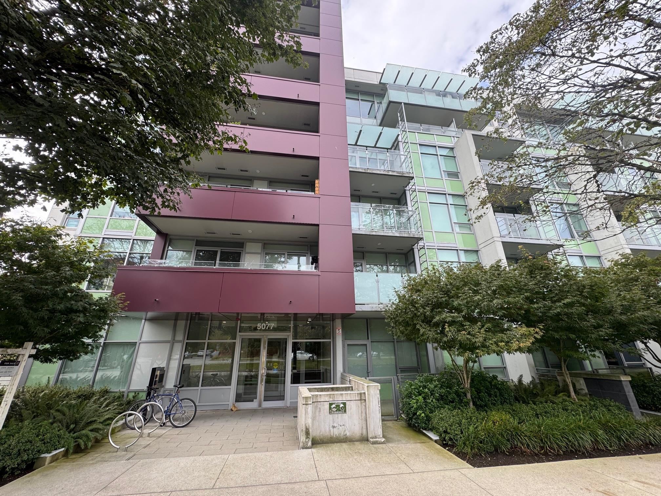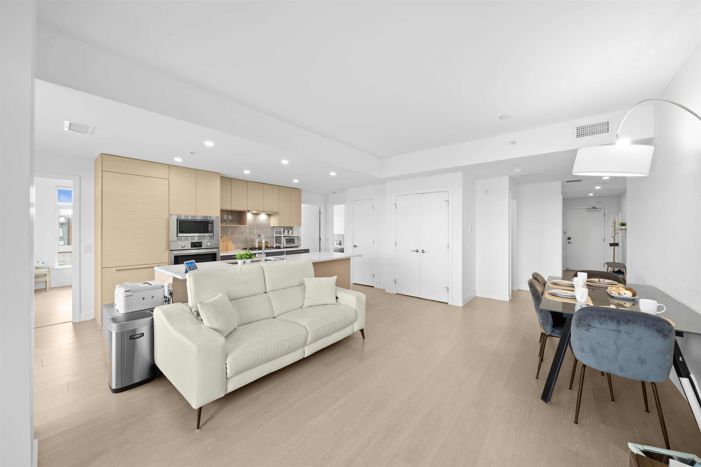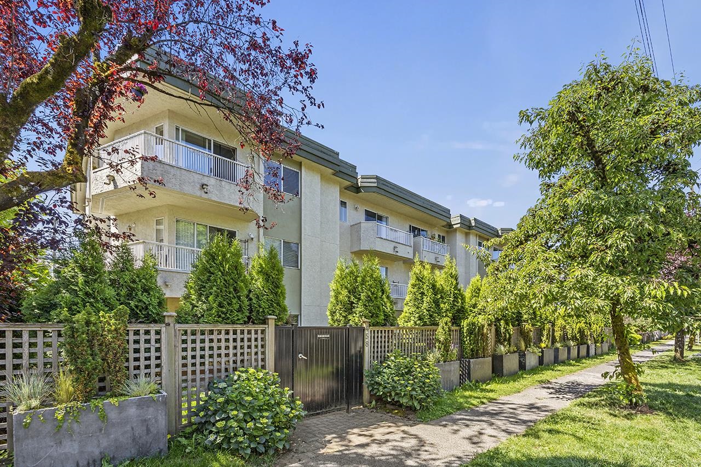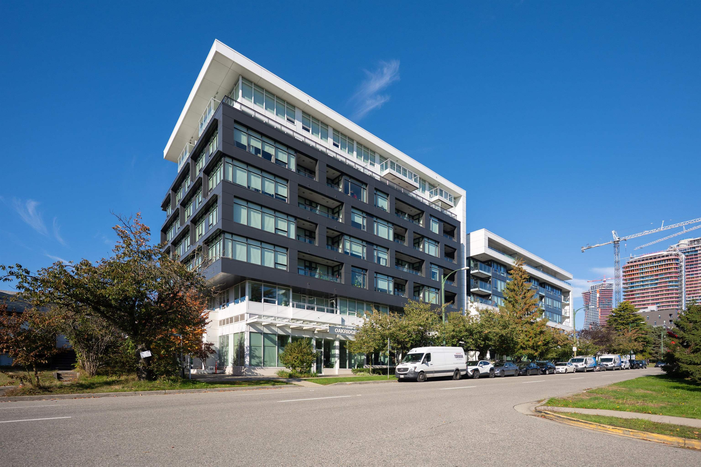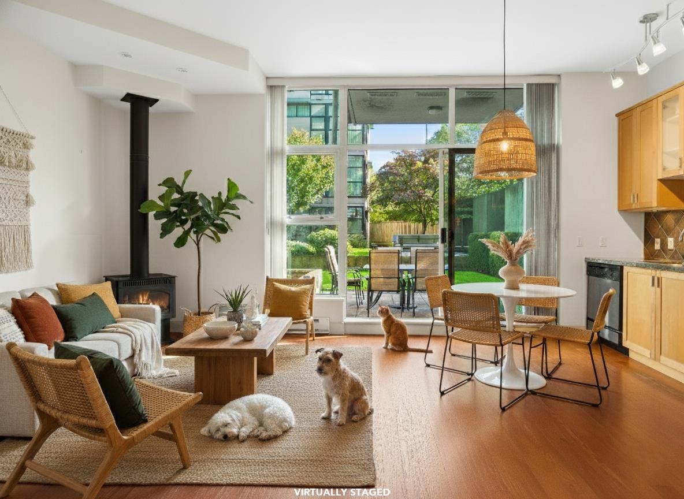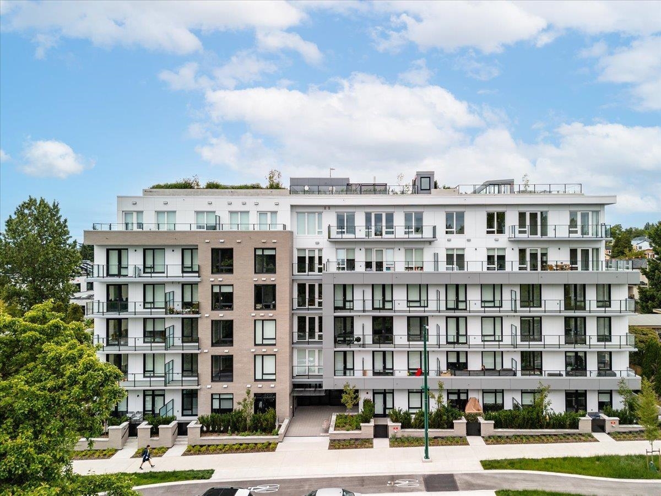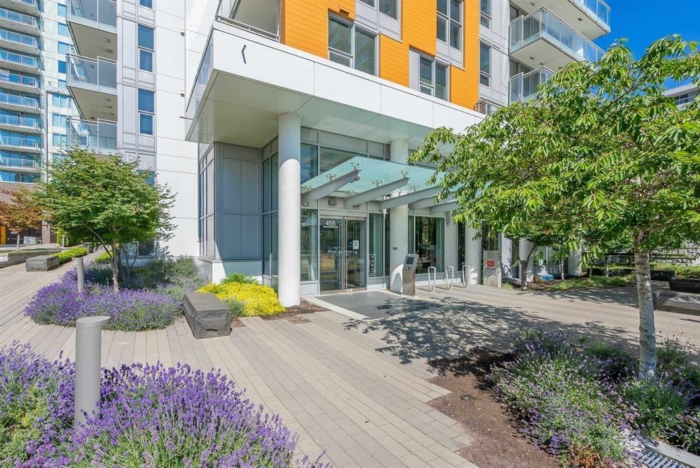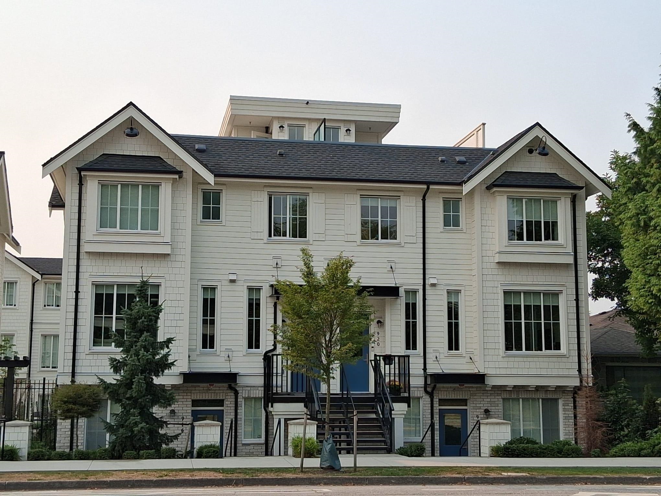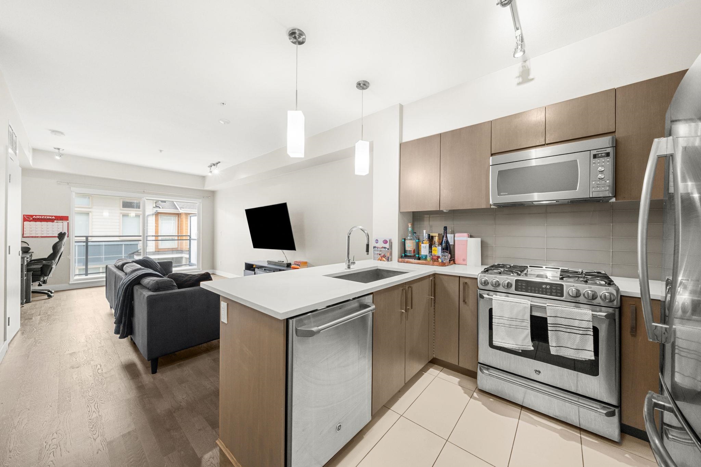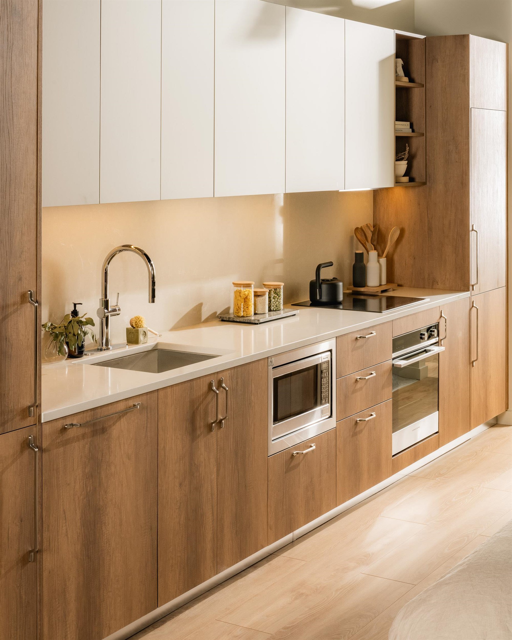
133 West 49th Avenue #417
For Sale
119 Days
$1,539,900
3 beds
3 baths
1,128 Sqft
133 West 49th Avenue #417
For Sale
119 Days
$1,539,900
3 beds
3 baths
1,128 Sqft
Highlights
Description
- Home value ($/Sqft)$1,365/Sqft
- Time on Houseful
- Property typeResidential
- Neighbourhood
- CommunityShopping Nearby
- Median school Score
- Year built2026
- Mortgage payment
Thesis by Alabaster, an award winning builder, in collaboration with Yamamoto Architecture & Studio Roslyn Design invites you to experience this 1128 sqft 3 Bedroom & Den home. Built by Alabaster's in-house construction team. Italian made cabinetry from Inform Projects. Premium integrated appliances, built-in coffee bar & front entrance seating bench, 9ft high ceilings, and A/C. Conveniently located near Langara College, 49th-Langara SkyTrain, YMCA, Langara Golf Course, Oakridge Park, and future retail shops and services below. MOVE-IN EARLY 2026. See latest construction update here - https://alabastercloud.egnyte.com/dl/TDFQcgJh8HhJ
MLS®#R3019697 updated 2 months ago.
Houseful checked MLS® for data 2 months ago.
Home overview
Amenities / Utilities
- Heat source Forced air, heat pump
- Sewer/ septic Public sewer, sanitary sewer, storm sewer
Exterior
- # total stories 5.0
- Construction materials
- Foundation
- # parking spaces 1
- Parking desc
Interior
- # full baths 3
- # total bathrooms 3.0
- # of above grade bedrooms
- Appliances Washer/dryer, dishwasher, refrigerator, stove, microwave, oven, range top
Location
- Community Shopping nearby
- Area Bc
- View Yes
- Water source Public
- Zoning description Cd-1
- Directions B1d0cb7f6dda7f5c78dd6cbef37badda
Overview
- Basement information None
- Building size 1128.0
- Mls® # R3019697
- Property sub type Apartment
- Status Active
- Tax year 2024
Rooms Information
metric
- Living room 3.505m X 3.454m
Level: Main - Bedroom 2.743m X 2.896m
Level: Main - Bedroom 2.87m X 2.667m
Level: Main - Den 2.438m X 1.524m
Level: Main - Kitchen 3.048m X 3.835m
Level: Main - Primary bedroom 2.972m X 3.048m
Level: Main - Walk-in closet 1.346m X 1.626m
Level: Main - Dining room 3.048m X 2.997m
Level: Main
SOA_HOUSEKEEPING_ATTRS
- Listing type identifier Idx

Lock your rate with RBC pre-approval
Mortgage rate is for illustrative purposes only. Please check RBC.com/mortgages for the current mortgage rates
$-4,106
/ Month25 Years fixed, 20% down payment, % interest
$
$
$
%
$
%

Schedule a viewing
No obligation or purchase necessary, cancel at any time

