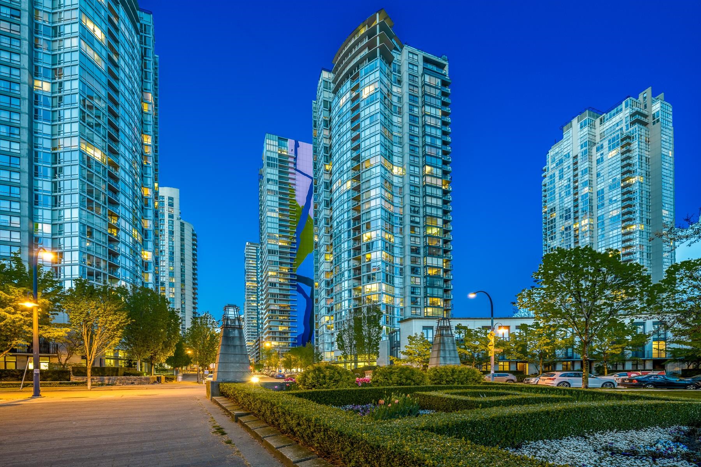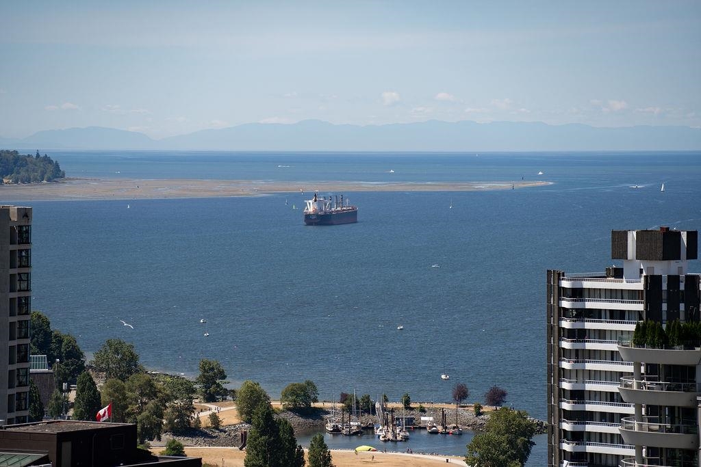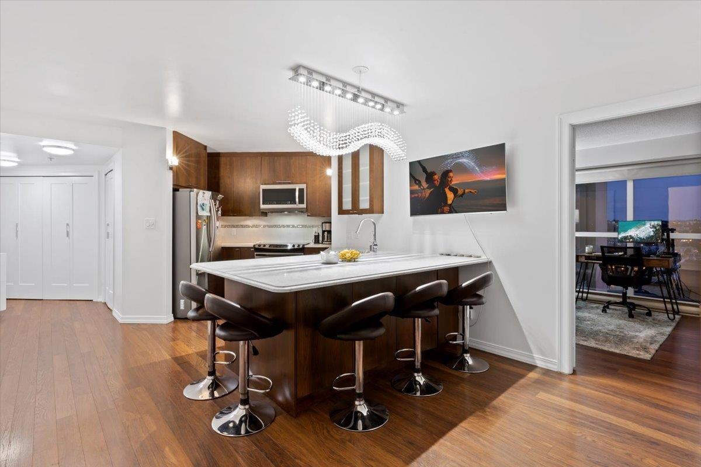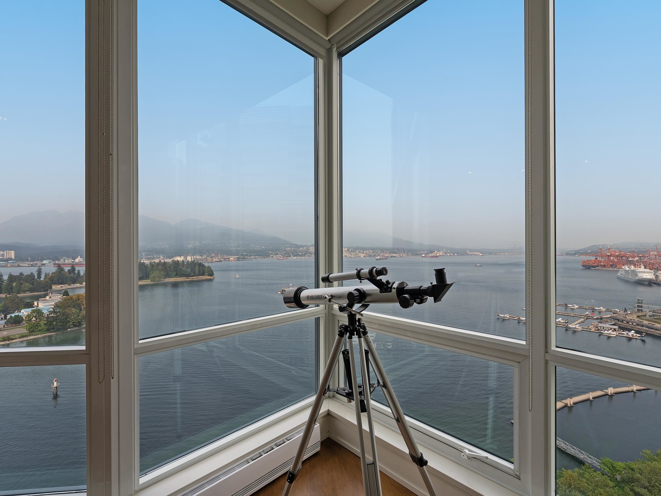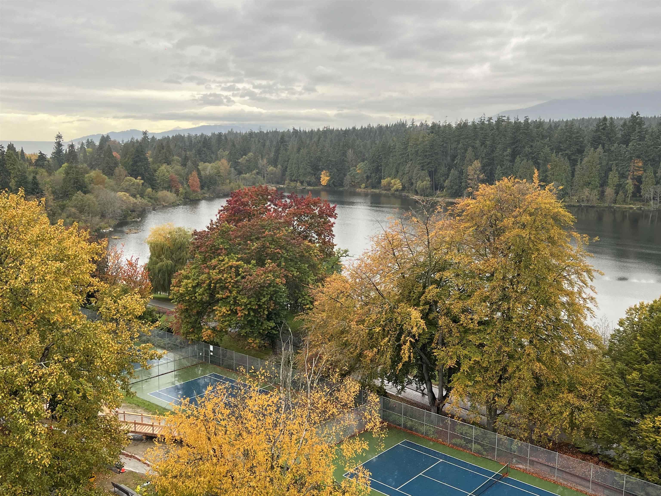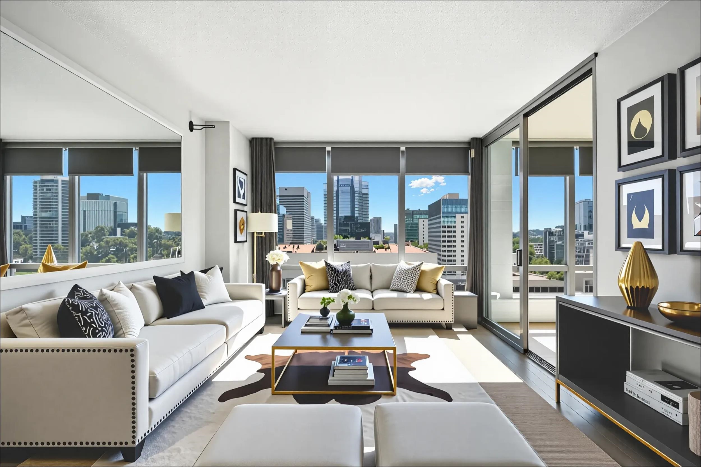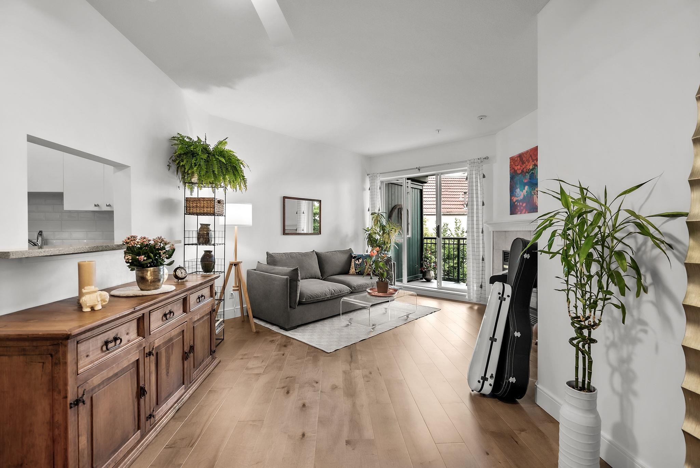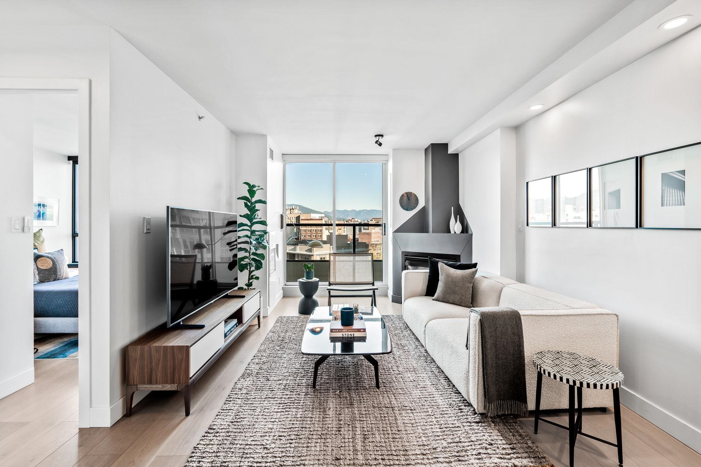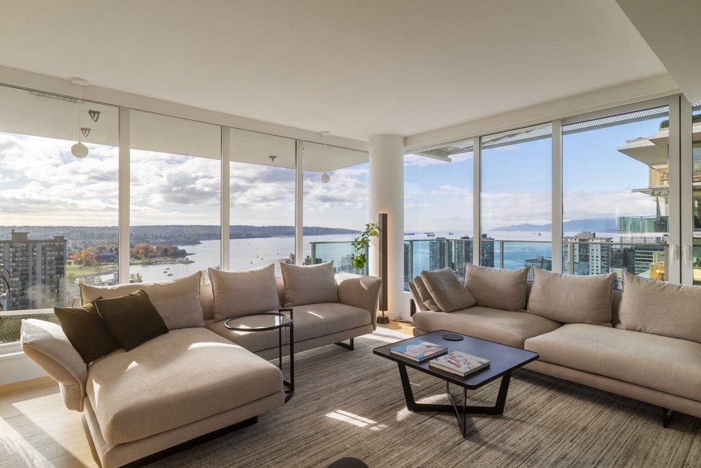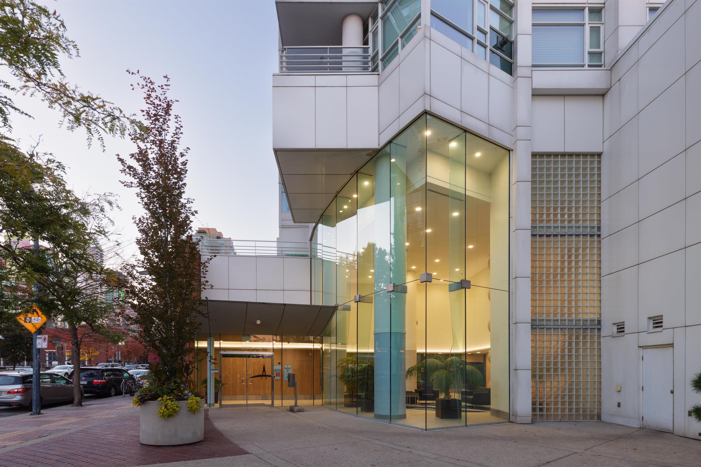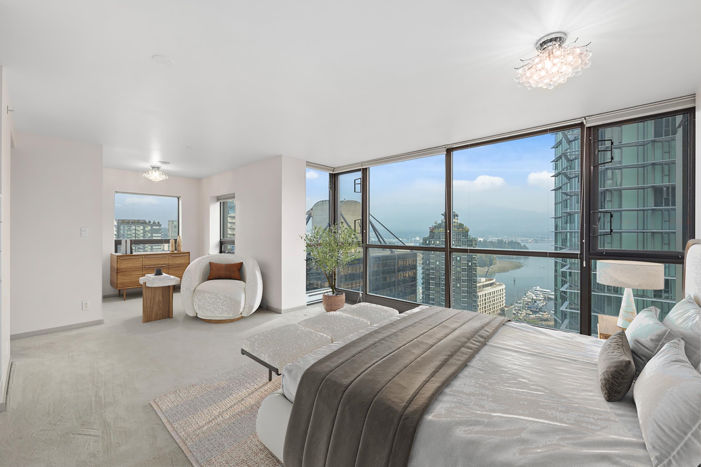
1331 Alberni Street #unit 2202
1331 Alberni Street #unit 2202
Highlights
Description
- Home value ($/Sqft)$854/Sqft
- Time on Houseful
- Property typeResidential
- Neighbourhood
- CommunityShopping Nearby
- Median school Score
- Year built1999
- Mortgage payment
A Rare Coal Harbour Residence in the Sky! Welcome to ‘The Lions’ & one of its most extraordinary homes combining four suites into one expansive 2,225 sqft residence w/sweeping water, city, & mountain views from every room. Wrap around floor to ceiling windows frame views stretching from Coal Harbour & Stanley Park to English Bay. A custom designed 3 bdrm, 3 bath layout offers exceptional privacy, w/the primary wing featuring a massive bdrm, den, walk-in closet & a spa-inspired ensuite w/oversized soaker tub & separate shower. Storage is unmatched w/extensive in-suite closets plus an additional oversized locker. 2 side-by-side parking, concierge & world-class amenities including gym, theatre, billiards lounge, conference rooms & more. Steps to shopping, dining, the seawall & Stanley Park.
Home overview
- Heat source Baseboard, electric
- Sewer/ septic Public sewer, sanitary sewer
- # total stories 30.0
- Construction materials
- Foundation
- Roof
- # parking spaces 2
- Parking desc
- # full baths 2
- # half baths 1
- # total bathrooms 3.0
- # of above grade bedrooms
- Appliances Washer/dryer, dishwasher, refrigerator, microwave, oven, range top
- Community Shopping nearby
- Area Bc
- Subdivision
- View Yes
- Water source Public
- Zoning description Cd-1
- Directions 572a88fdc28e8c7e2a20132ec7669997
- Basement information None
- Building size 2225.0
- Mls® # R3045683
- Property sub type Apartment
- Status Active
- Tax year 2025
- Storage 2.286m X 1.829m
Level: Main - Storage 1.041m X 1.651m
Level: Main - Primary bedroom 3.962m X 5.613m
Level: Main - Living room 5.232m X 4.42m
Level: Main - Family room 2.743m X 4.42m
Level: Main - Storage 1.6m X 1.245m
Level: Main - Pantry 2.21m X 2.845m
Level: Main - Walk-in closet 2.642m X 3.785m
Level: Main - Walk-in closet 1.321m X 1.499m
Level: Main - Dining room 2.388m X 3.251m
Level: Main - Bedroom 3.2m X 3.988m
Level: Main - Nook 2.261m X 1.88m
Level: Main - Kitchen 4.877m X 4.267m
Level: Main - Bedroom 2.642m X 4.724m
Level: Main
- Listing type identifier Idx

$-5,066
/ Month

