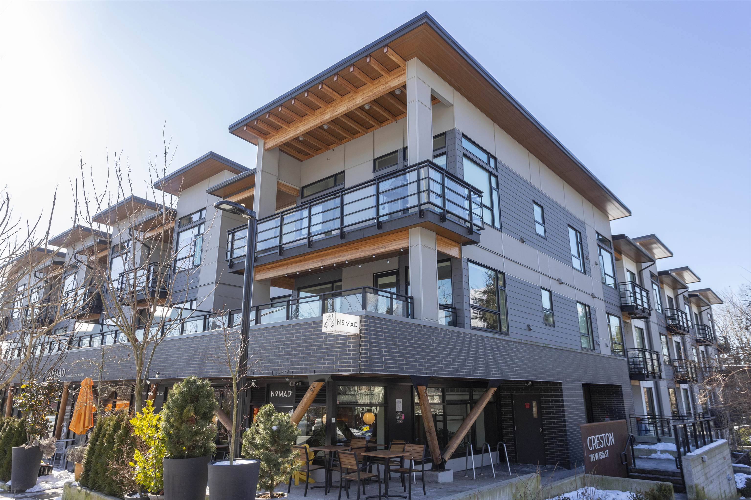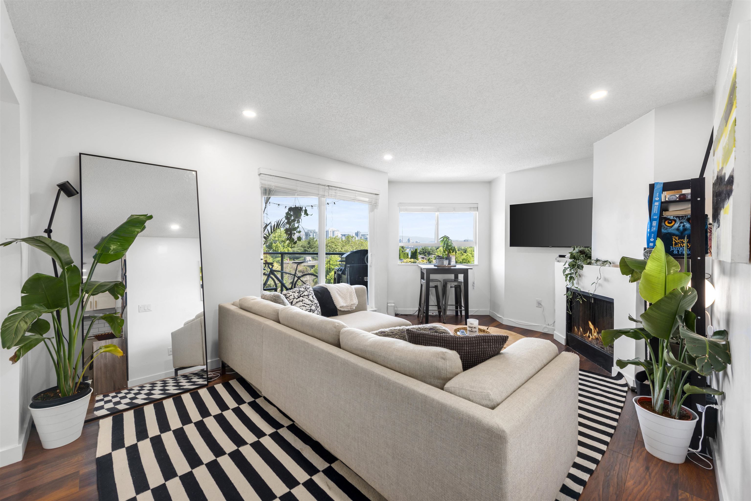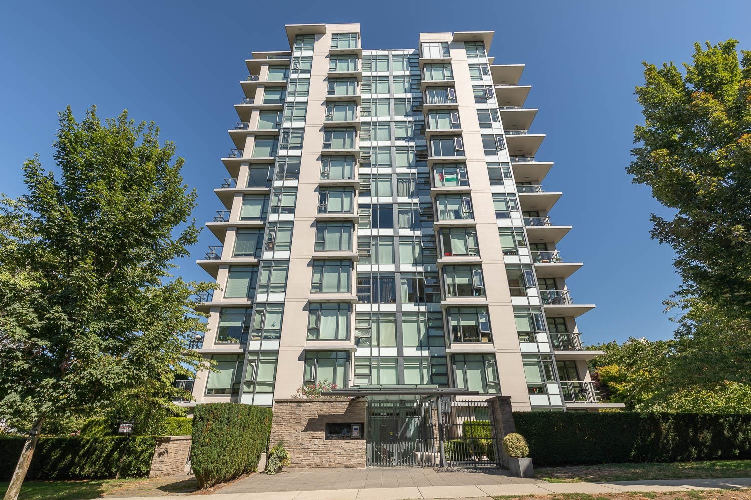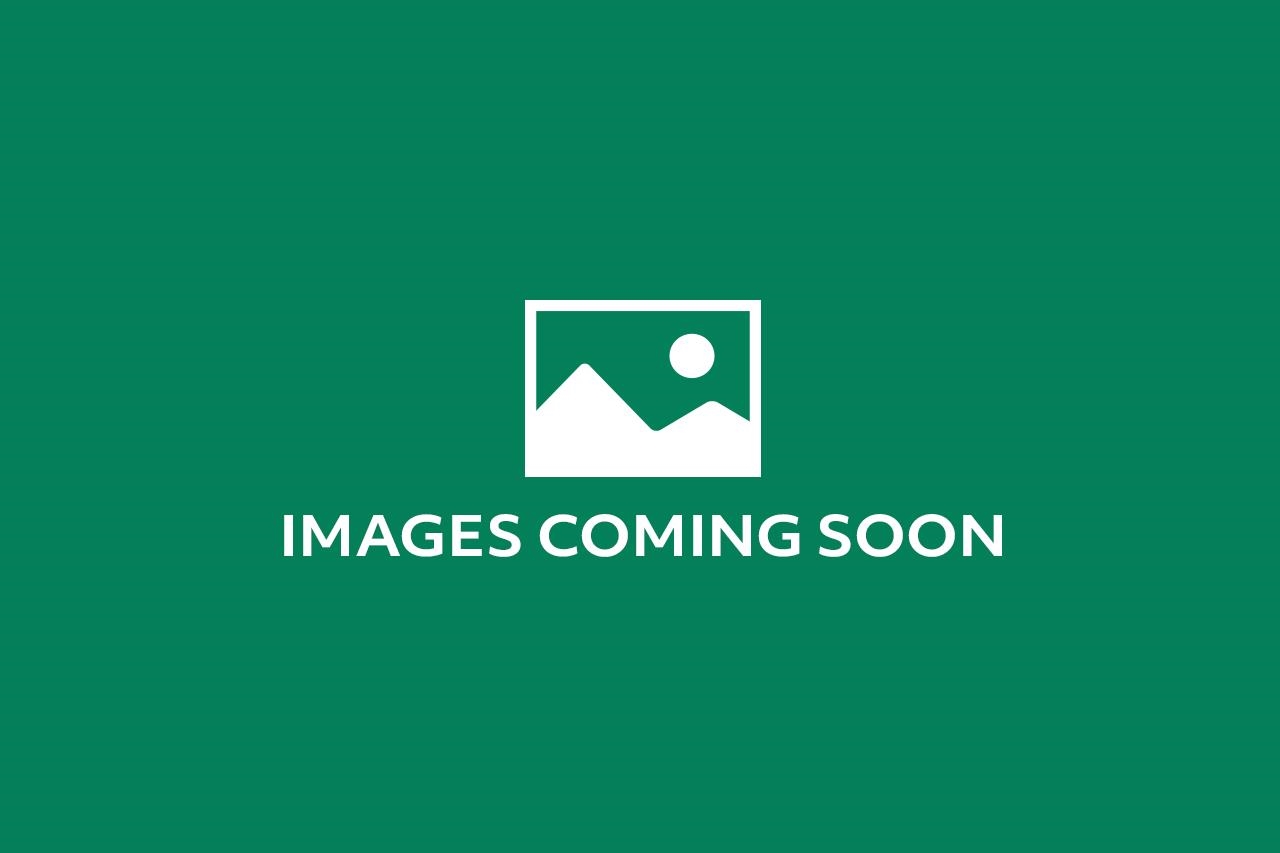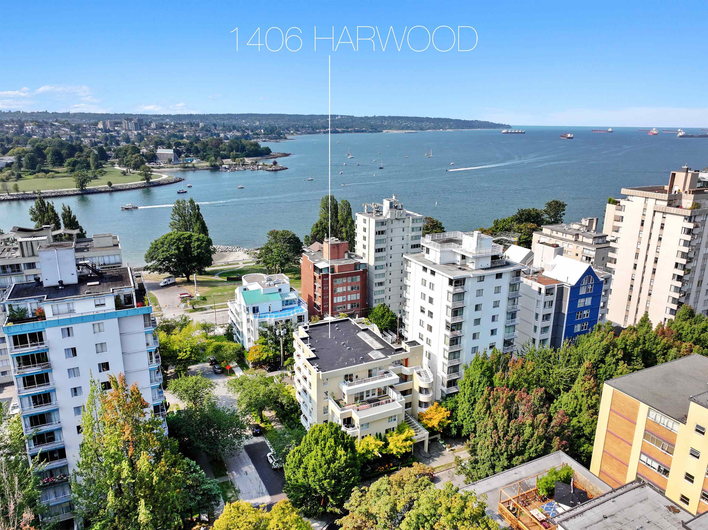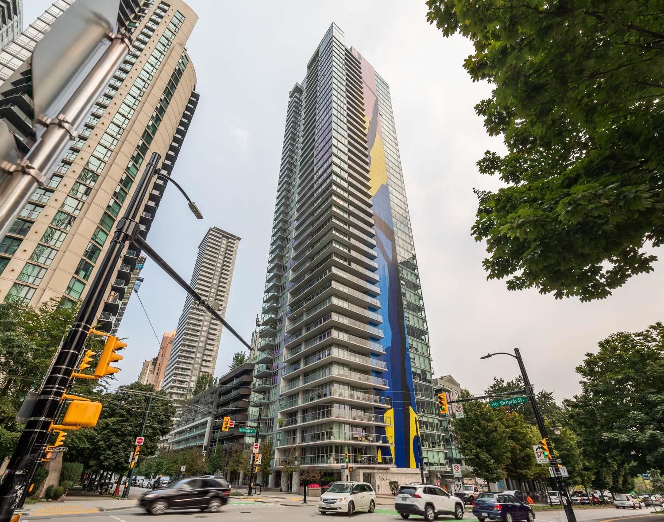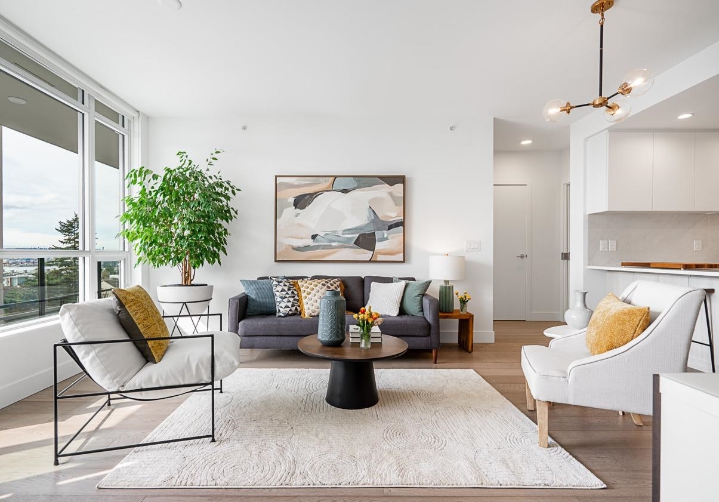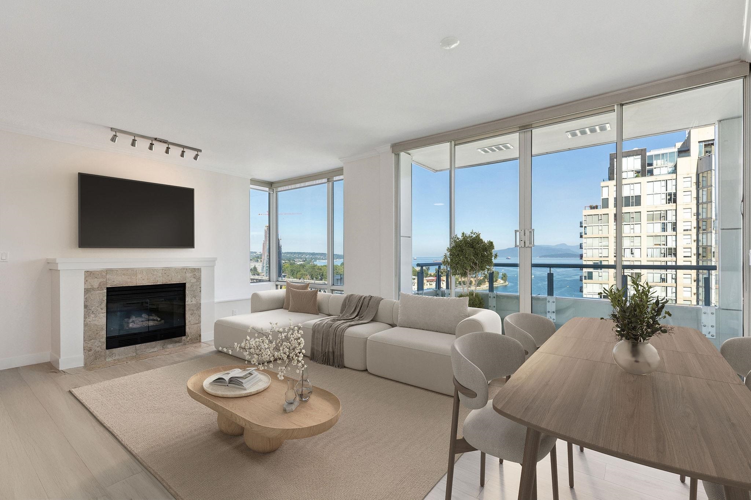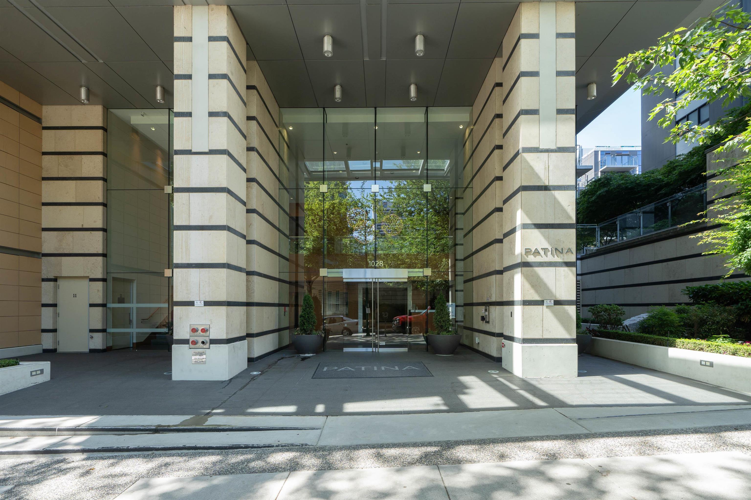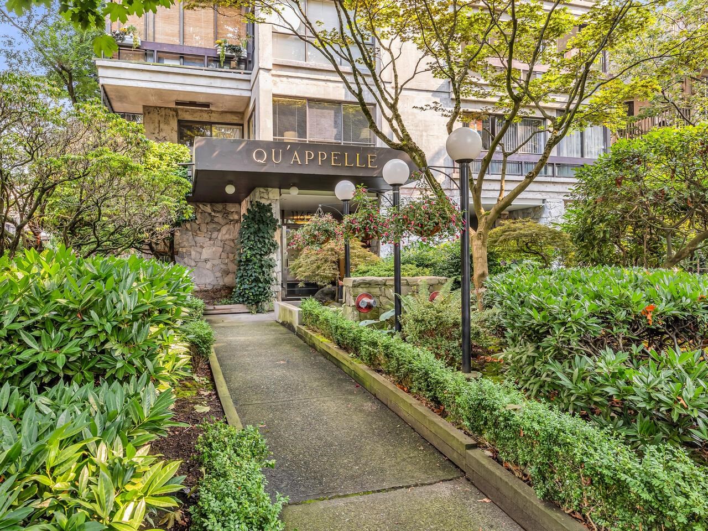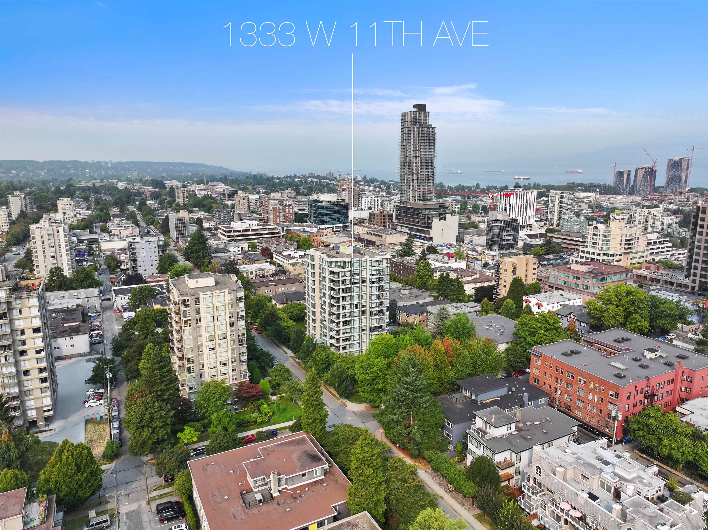
1333 West 11th Avenue #205
1333 West 11th Avenue #205
Highlights
Description
- Home value ($/Sqft)$1,266/Sqft
- Time on Houseful
- Property typeResidential
- Neighbourhood
- CommunityShopping Nearby
- Median school Score
- Year built2008
- Mortgage payment
Sakura by Polygon, South Granville's premier luxury concrete residence, perfectly situated on a quiet tree-lined street steps from shops, services, & Granville Island. This designer home showcases Polygon's finest detailing: Bosch appliances, custom wood cabinetry, extra-wide granite counters, and engineered hardwood floors. Features include 9-ft ceilings, a spacious primary bedroom with large custom walk-in closet, and timeless finishings throughout. Sakura is meticulously maintained & professionally managed with a live-in caretaker. Two pets & rentals allowed. Comes with one parking (next to elevator) and one large storage locker. Residents enjoy a tranquil cherry-blossom courtyard & beautifully manicured gardens. Only 62 exclusive homes make Sakura one of the most desirable addresses.
Home overview
- Heat source Baseboard, electric
- Sewer/ septic Public sewer, sanitary sewer, storm sewer
- # total stories 12.0
- Construction materials
- Foundation
- # parking spaces 1
- Parking desc
- # full baths 2
- # total bathrooms 2.0
- # of above grade bedrooms
- Appliances Washer/dryer, dishwasher, refrigerator, stove, microwave
- Community Shopping nearby
- Area Bc
- Subdivision
- View No
- Water source Public
- Zoning description Rm-3
- Directions 29c82952ca3563aade00658a38e139f1
- Basement information None
- Building size 788.0
- Mls® # R3045575
- Property sub type Apartment
- Status Active
- Tax year 2025
- Dining room 2.642m X 2.997m
Level: Main - Walk-in closet 2.54m X 1.676m
Level: Main - Bedroom 3.353m X 2.616m
Level: Main - Living room 3.404m X 3.454m
Level: Main - Patio 1.473m X 2.565m
Level: Main - Kitchen 2.54m X 2.464m
Level: Main - Foyer 2.642m X 2.007m
Level: Main - Primary bedroom 3.404m X 2.921m
Level: Main
- Listing type identifier Idx

$-2,661
/ Month

