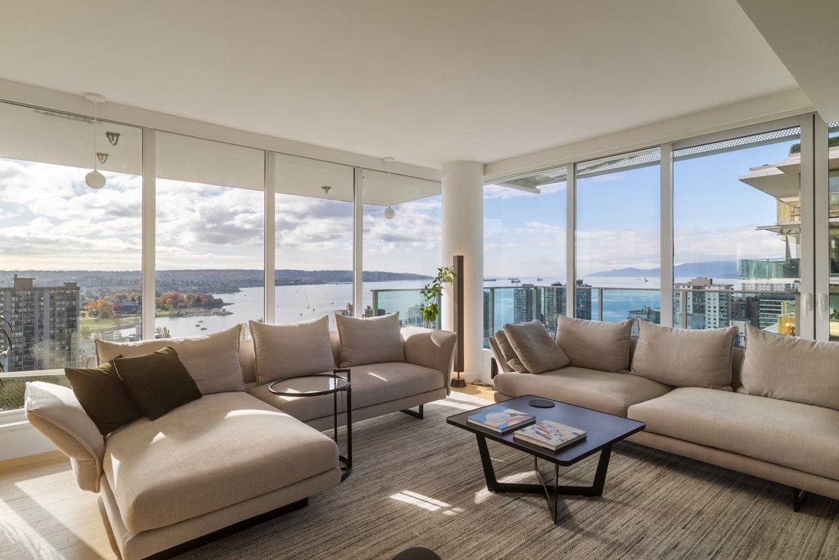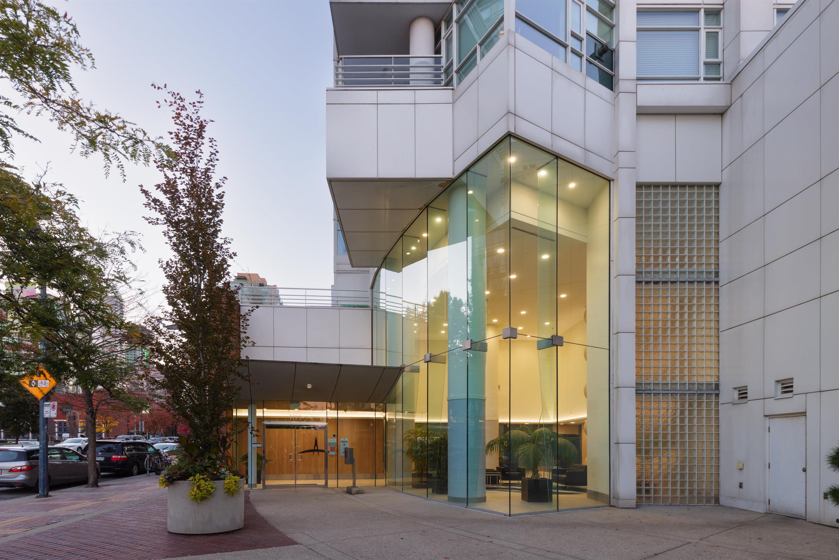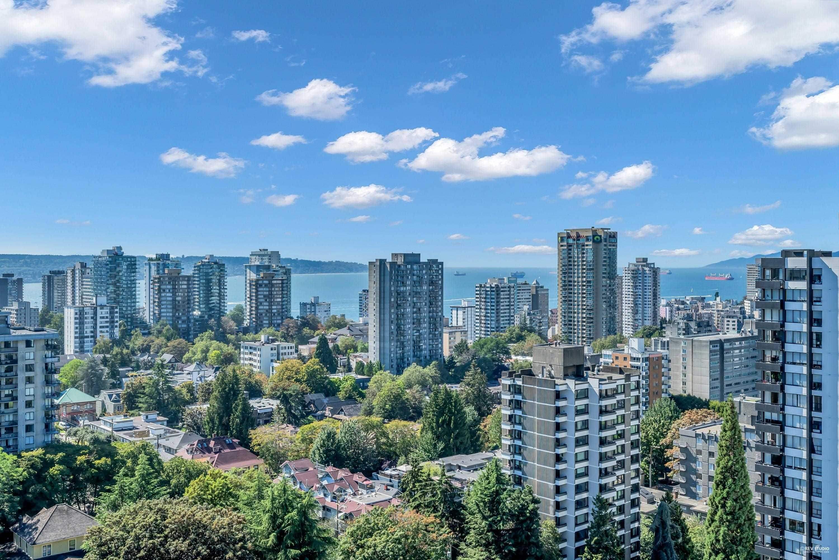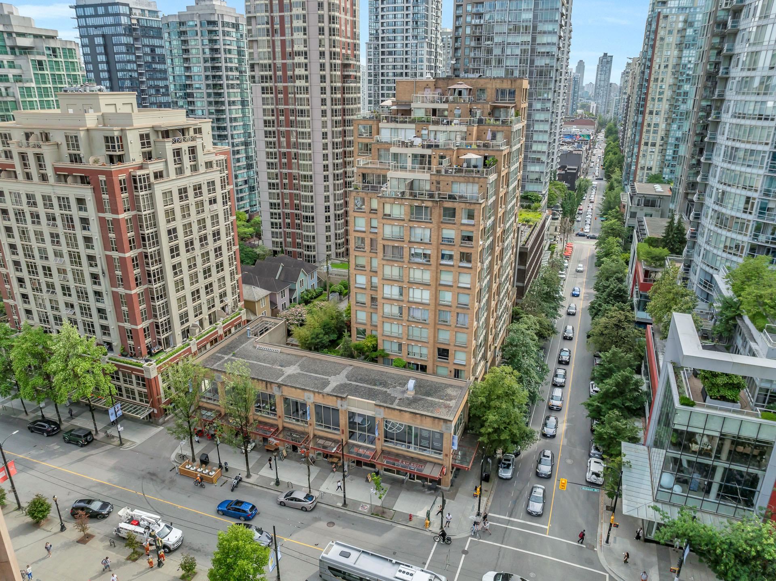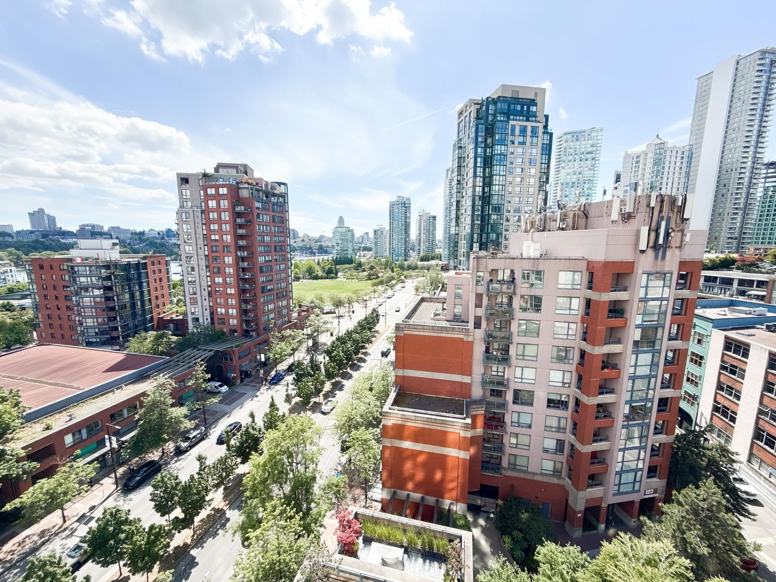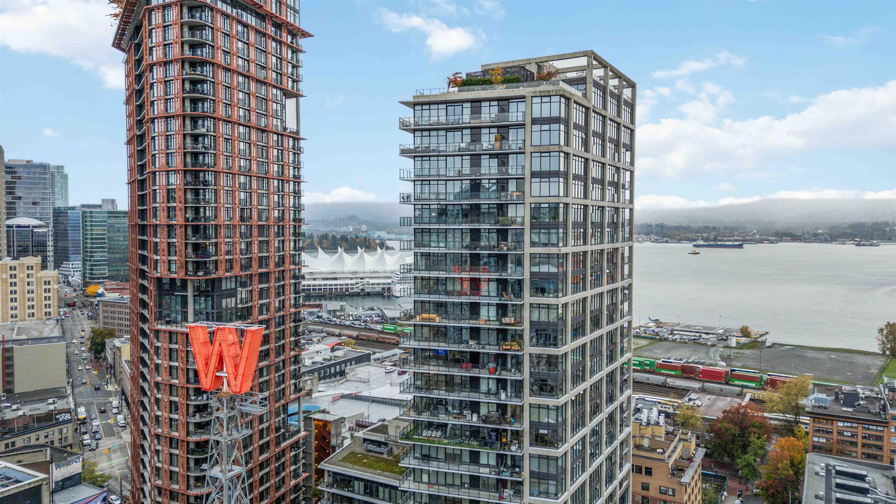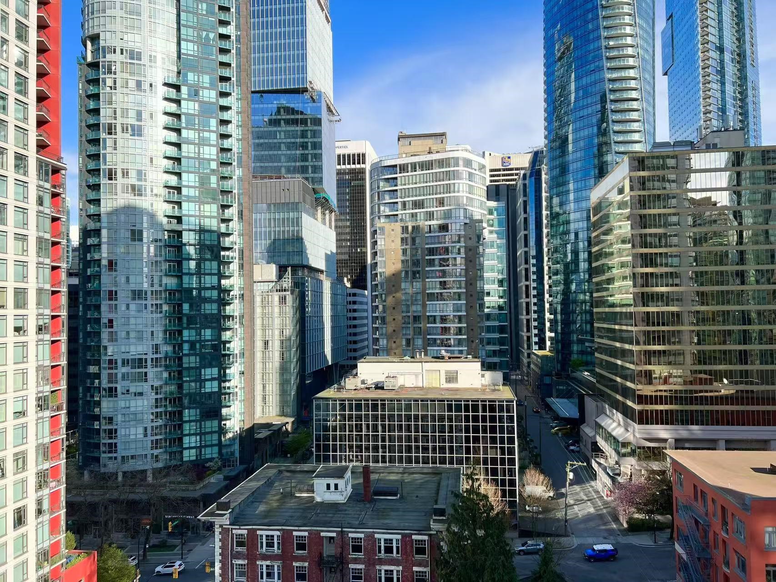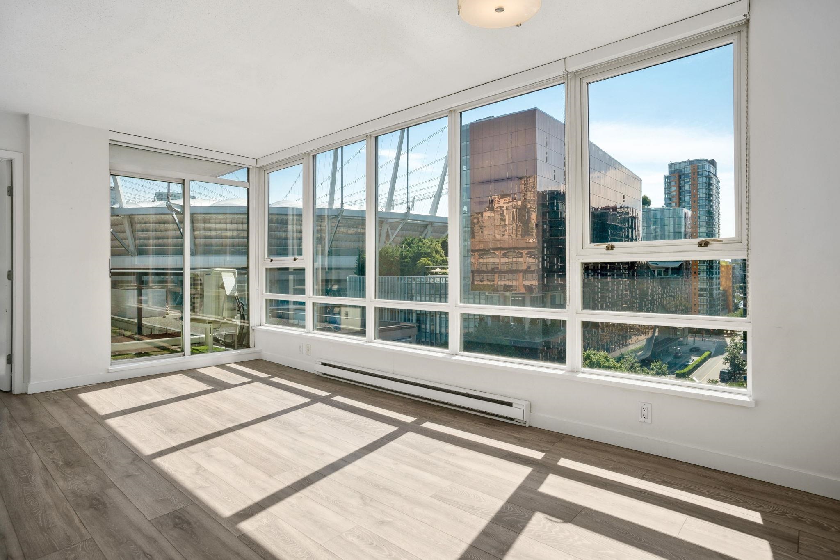Select your Favourite features
- Houseful
- BC
- Vancouver
- Downtown Vancouver
- 1335 Howe St #1601 #1601
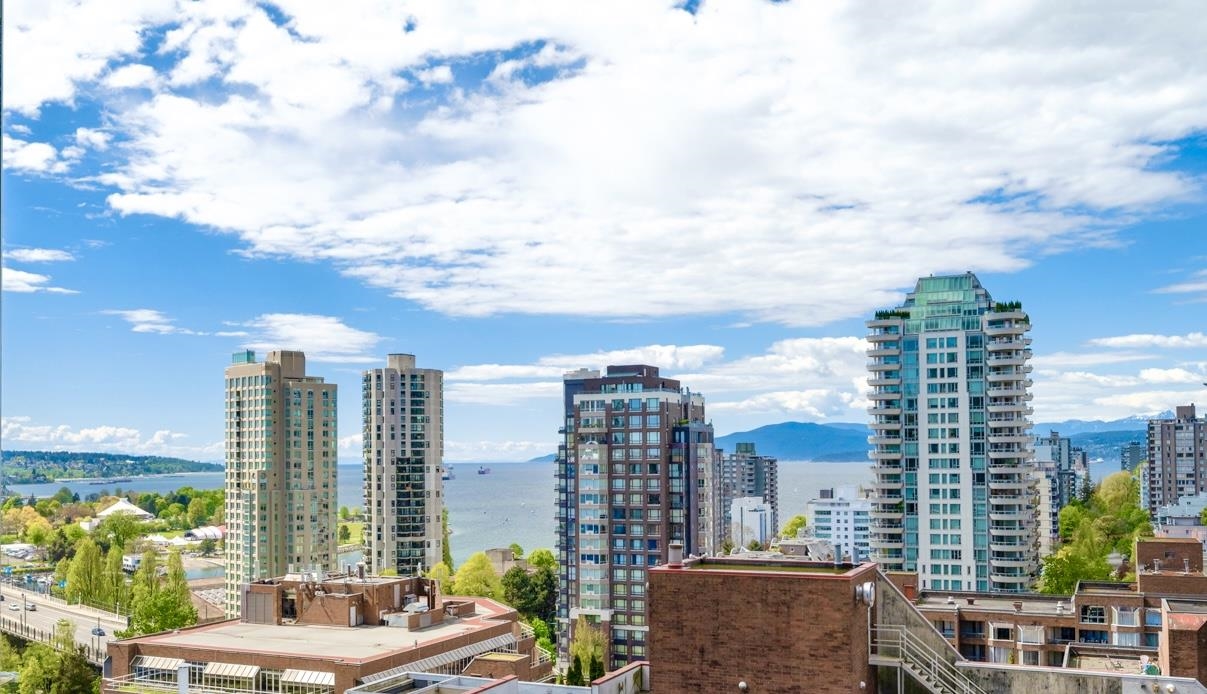
1335 Howe St #1601 #1601
For Sale
190 Days
$2,768,000
3 beds
3 baths
1,610 Sqft
1335 Howe St #1601 #1601
For Sale
190 Days
$2,768,000
3 beds
3 baths
1,610 Sqft
Highlights
Description
- Home value ($/Sqft)$1,719/Sqft
- Time on Houseful
- Property typeResidential
- Neighbourhood
- CommunityShopping Nearby
- Median school Score
- Year built2022
- Mortgage payment
Welcome to 1335 Howe, luxurious less than 2 yr home in the heart of Yaletown. This 16th floor 1605 SF 3bed+DEN (can fit a bed) 2.5 Bath home offers 270 degree ocean, city and mountain view. Features include Huge master bed walk in closet, A/C, smart-home system, automated lighting, built-in speakers, motorized blinds and 9 ft ceilings make this home the perfect place to relax or entertain. Chef inspired kitchen features premium appliance package with Sub Zero, Wolf & Asko, double stainless steel sink and upgraded wine fridge integrated into a gorgeous 20ft marble island. Amenities include swimming pool, hot tub, gym, steam, sauna, lounge, party room, enclosed dog area & 24 hr concierge. Double car private covered garage & locker inside, very motivated seller, try your offer!
MLS®#R2991260 updated 2 days ago.
Houseful checked MLS® for data 2 days ago.
Home overview
Amenities / Utilities
- Heat source Heat pump, radiant
- Sewer/ septic Public sewer
Exterior
- Construction materials
- Foundation
- Roof
- # parking spaces 2
- Parking desc
Interior
- # full baths 2
- # half baths 1
- # total bathrooms 3.0
- # of above grade bedrooms
- Appliances Washer/dryer, dishwasher, refrigerator, stove, microwave, oven, wine cooler
Location
- Community Shopping nearby
- Area Bc
- View Yes
- Water source Public
- Zoning description Res
Overview
- Basement information None
- Building size 1610.0
- Mls® # R2991260
- Property sub type Apartment
- Status Active
- Virtual tour
- Tax year 2023
Rooms Information
metric
- Walk-in closet 2.337m X 4.166m
Level: Main - Den 1.549m X 2.591m
Level: Main - Bedroom 2.769m X 3.099m
Level: Main - Bedroom 2.87m X 3.099m
Level: Main - Primary bedroom 3.327m X 3.988m
Level: Main - Dining room 2.946m X 4.953m
Level: Main - Living room 2.946m X 4.953m
Level: Main - Kitchen 2.718m X 5.359m
Level: Main
SOA_HOUSEKEEPING_ATTRS
- Listing type identifier Idx

Lock your rate with RBC pre-approval
Mortgage rate is for illustrative purposes only. Please check RBC.com/mortgages for the current mortgage rates
$-7,381
/ Month25 Years fixed, 20% down payment, % interest
$
$
$
%
$
%

Schedule a viewing
No obligation or purchase necessary, cancel at any time
Nearby Homes
Real estate & homes for sale nearby

