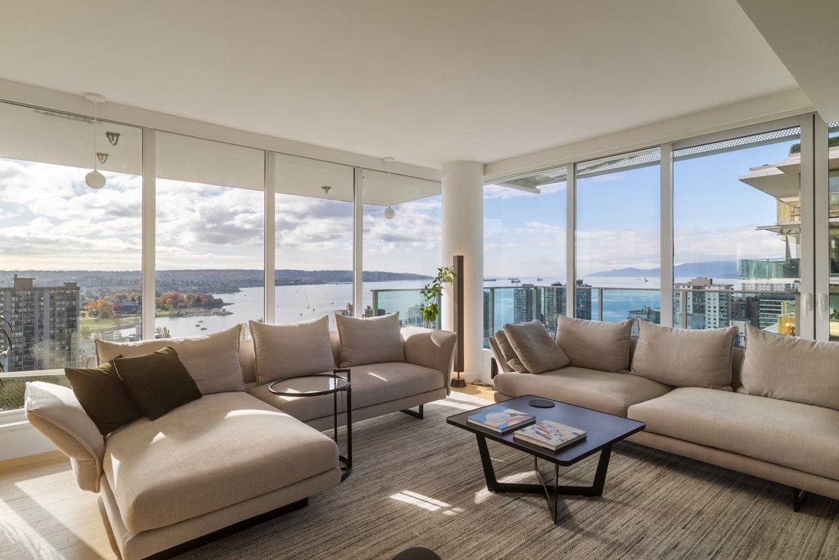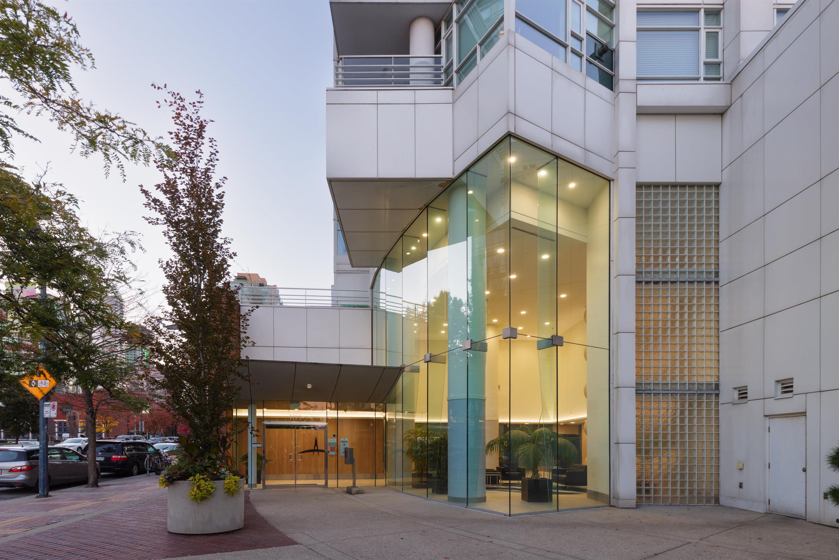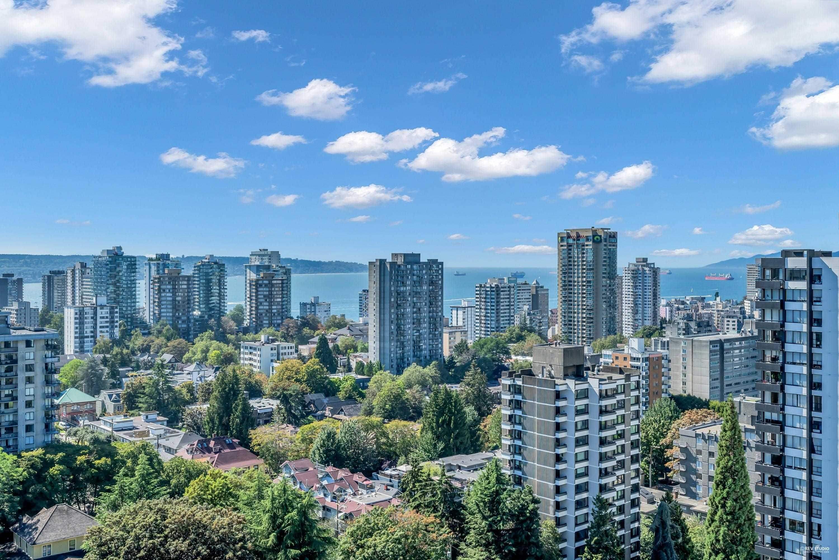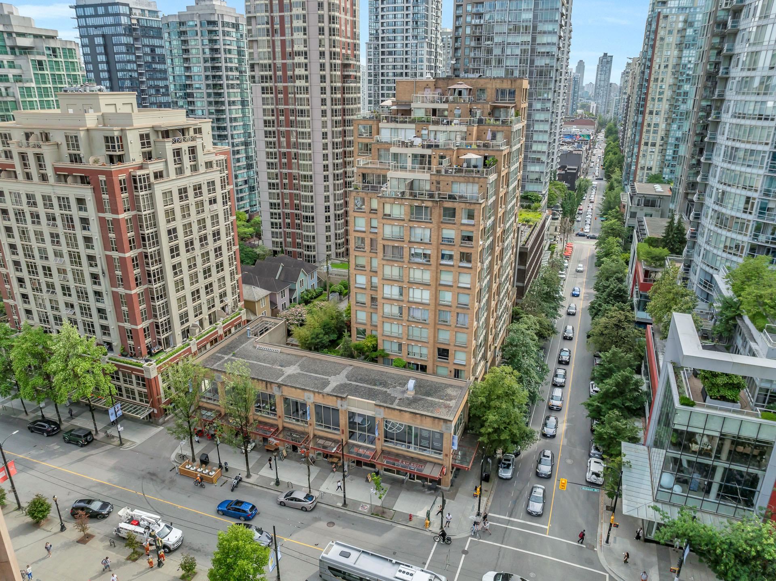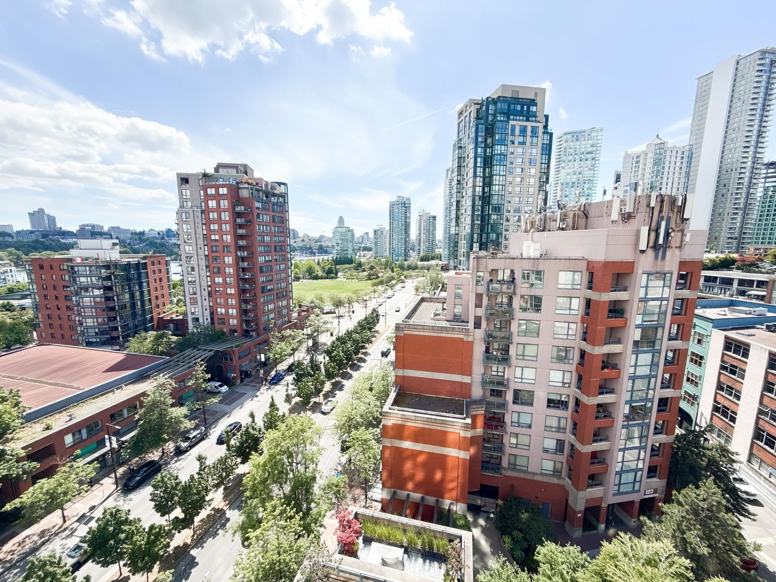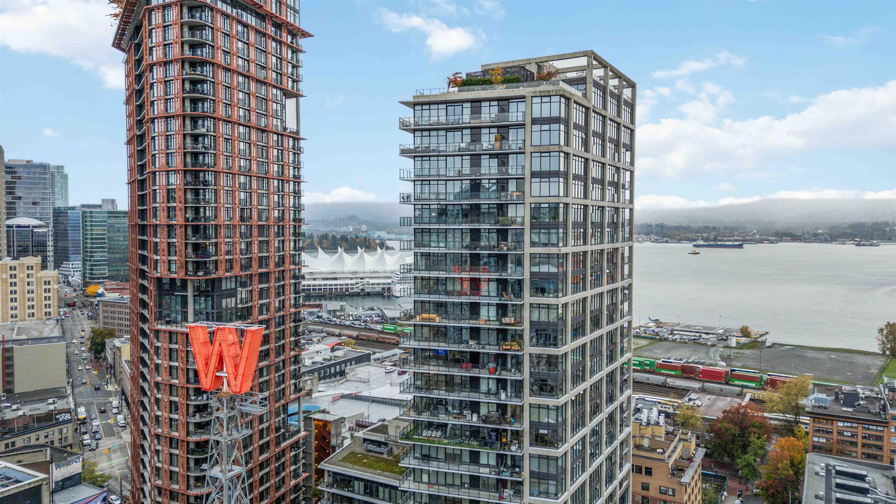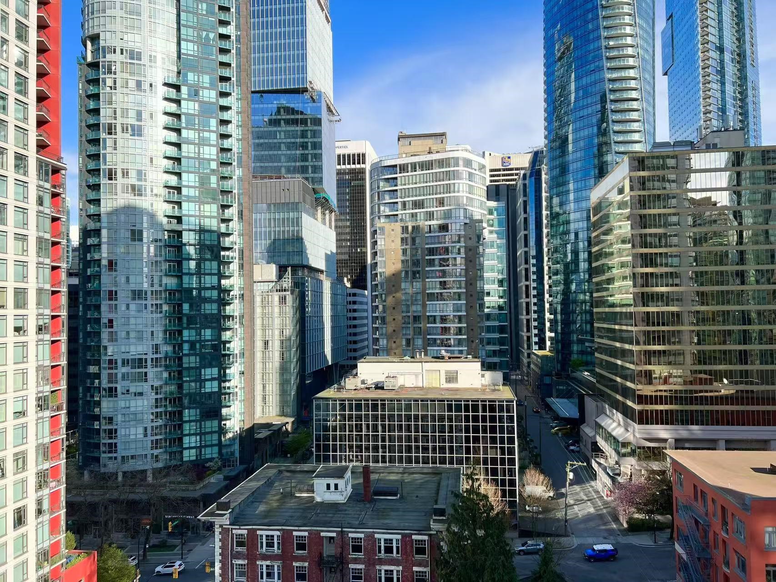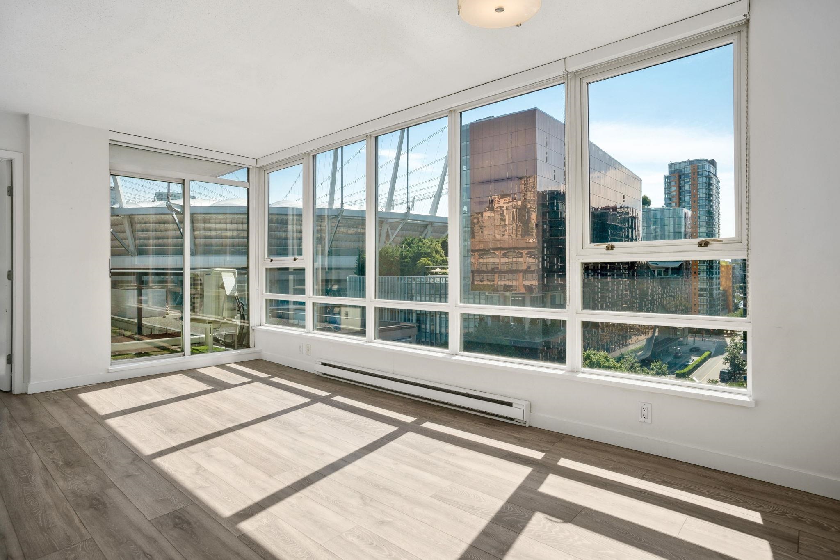Select your Favourite features
- Houseful
- BC
- Vancouver
- Downtown Vancouver
- 1335 Howe St #2501
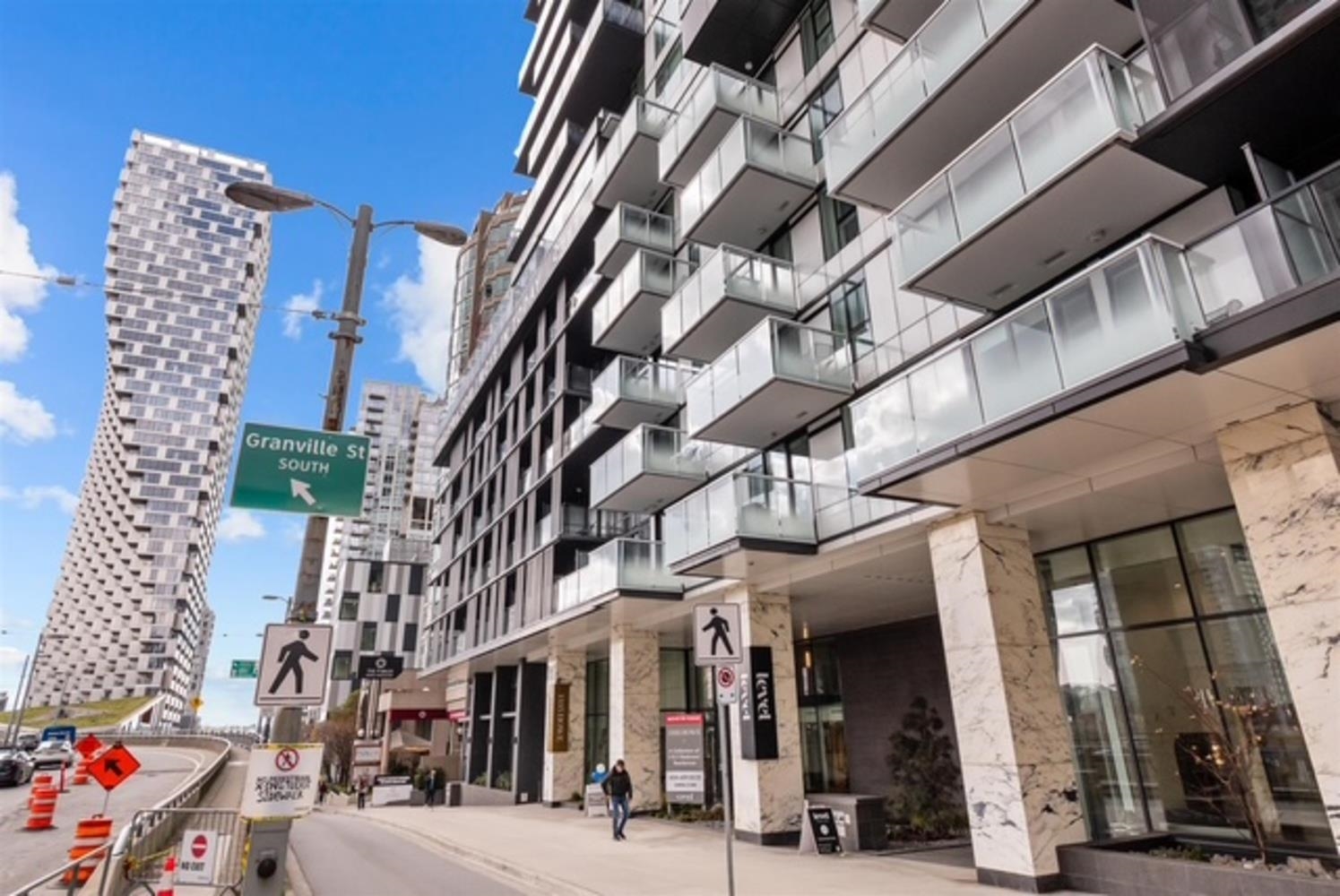
Highlights
Description
- Home value ($/Sqft)$2,180/Sqft
- Time on Houseful
- Property typeResidential
- Neighbourhood
- CommunityShopping Nearby
- Median school Score
- Year built2022
- Mortgage payment
Situated in Vancouver's coveted Beach District. A residence that stands indisputable in quality, design, setting a new std for upscale urban living. Spacious, practical, intuitive floor plan that maximizes both comfort & utility. Expansive living areas flow effortlessly, providing an ideal seting for relaxation & entertainment. Floor-to-ceiling windows invite abundant natural light, offering captivating English Bay, False Creek, mountain & city view. A/C, smart-home system, automated lighting, built-in speakers & motorized blinds. Premium appliance package with Sub-Zero, Wolf & Asko, double stainless sink with Dombracht polish chrome faucet, wine fridge integrated into a gorgeous oversized marble island. Amenities include outdoor pool, hot tub, gym, sauna, 24 hr concierge.
MLS®#R2980481 updated 7 months ago.
Houseful checked MLS® for data 7 months ago.
Home overview
Amenities / Utilities
- Heat source Forced air
- Sewer/ septic Public sewer, sanitary sewer, storm sewer
Exterior
- Construction materials
- Foundation
- Roof
- # parking spaces 2
- Parking desc
Interior
- # full baths 2
- # half baths 1
- # total bathrooms 3.0
- # of above grade bedrooms
- Appliances Washer/dryer, dishwasher, disposal, refrigerator, cooktop, microwave, oven, wine cooler
Location
- Community Shopping nearby
- Area Bc
- View Yes
- Water source Public
- Zoning description Apt
Overview
- Basement information None
- Building size 1600.0
- Mls® # R2980481
- Property sub type Apartment
- Status Active
- Tax year 2024
Rooms Information
metric
- Primary bedroom 3.353m X 4.216m
Level: Main - Bedroom 2.87m X 3.124m
Level: Main - Walk-in closet 2.337m X 3.658m
Level: Main - Kitchen 2.769m X 5.664m
Level: Main - Living room 4.572m X 5.004m
Level: Main - Storage 1.6m X 2.616m
Level: Main - Foyer 1.524m X 2.438m
Level: Main - Bedroom 3.099m X 3.15m
Level: Main - Dining room 2.438m X 5.004m
Level: Main
SOA_HOUSEKEEPING_ATTRS
- Listing type identifier Idx

Lock your rate with RBC pre-approval
Mortgage rate is for illustrative purposes only. Please check RBC.com/mortgages for the current mortgage rates
$-9,301
/ Month25 Years fixed, 20% down payment, % interest
$
$
$
%
$
%

Schedule a viewing
No obligation or purchase necessary, cancel at any time
Nearby Homes
Real estate & homes for sale nearby

