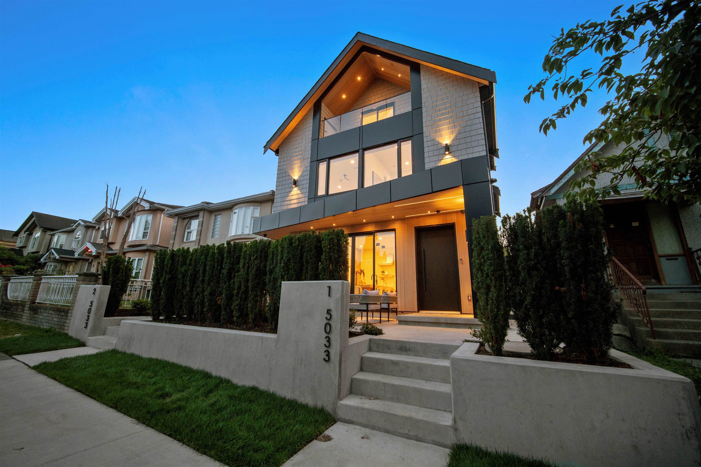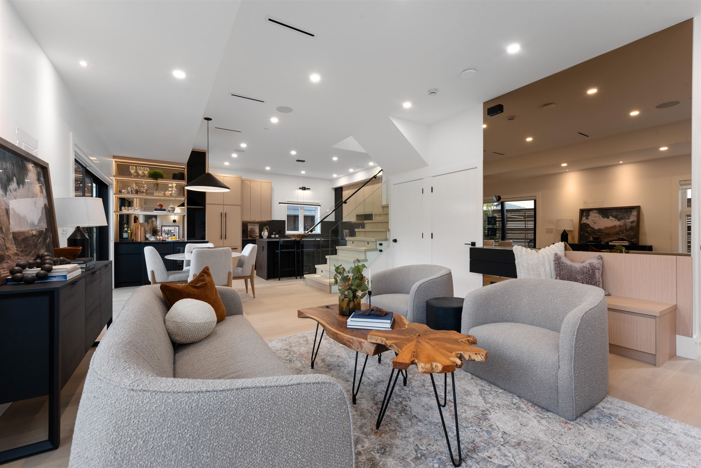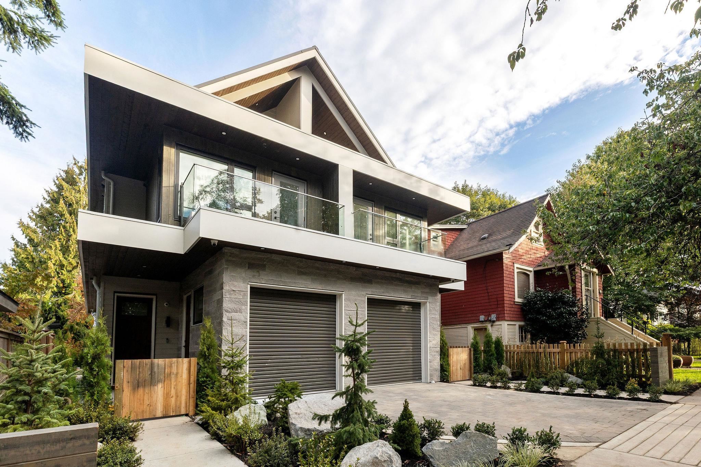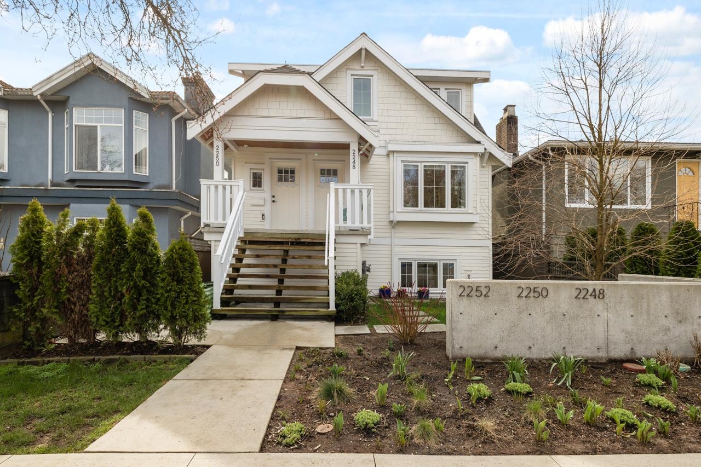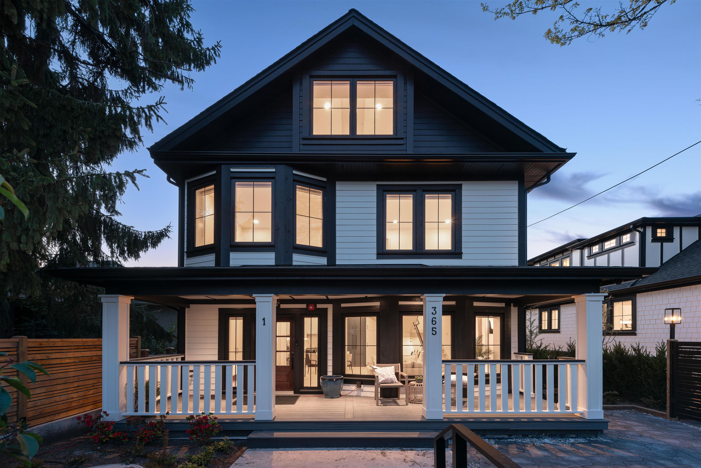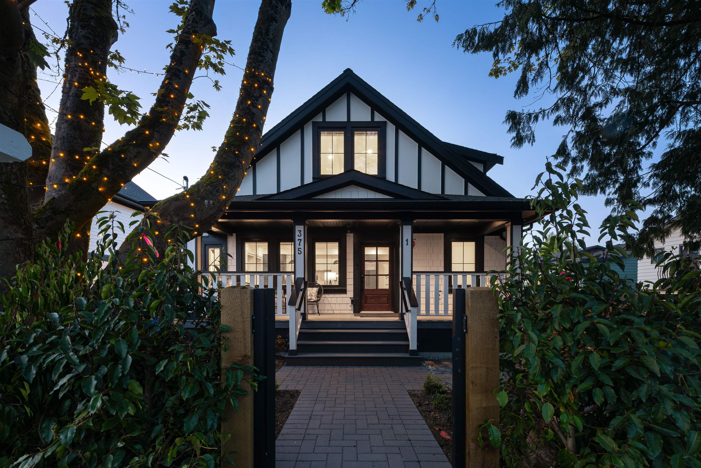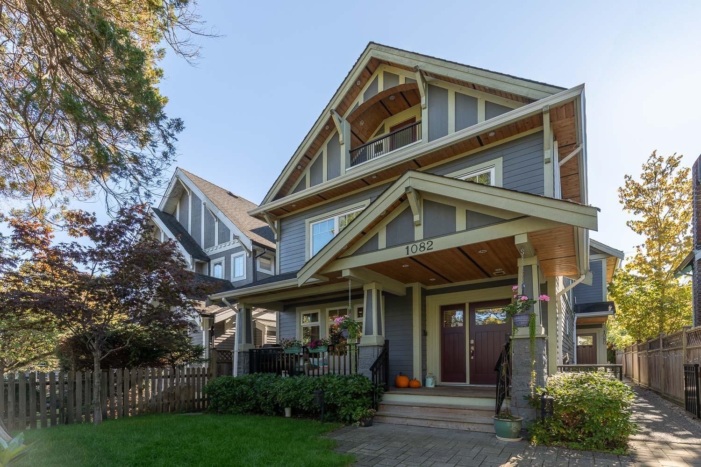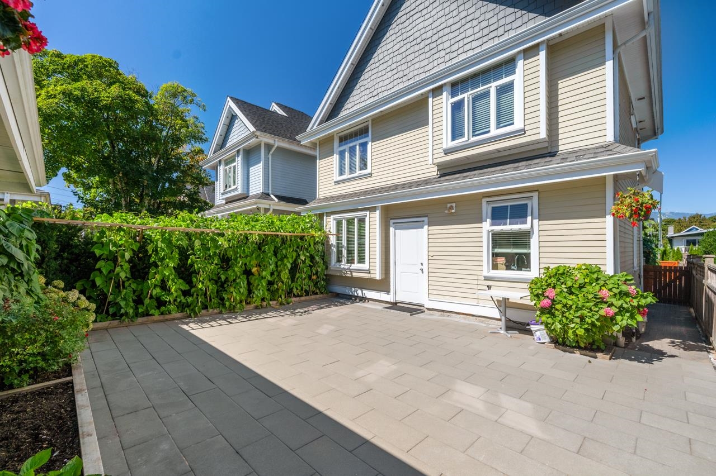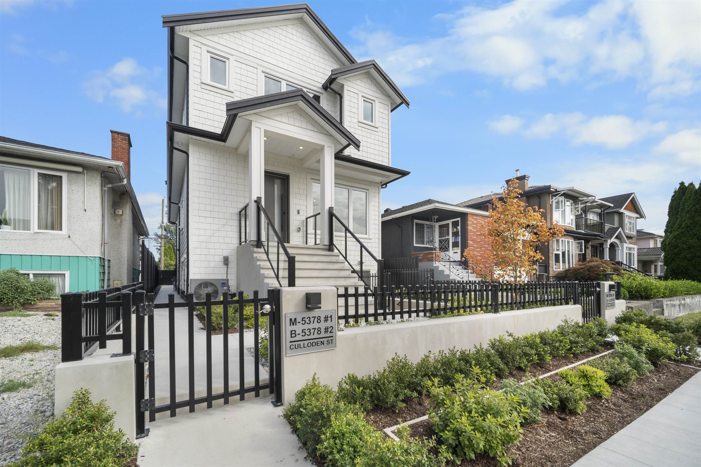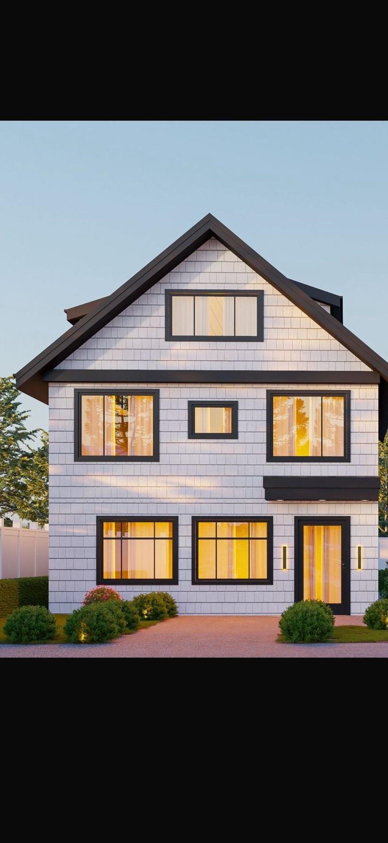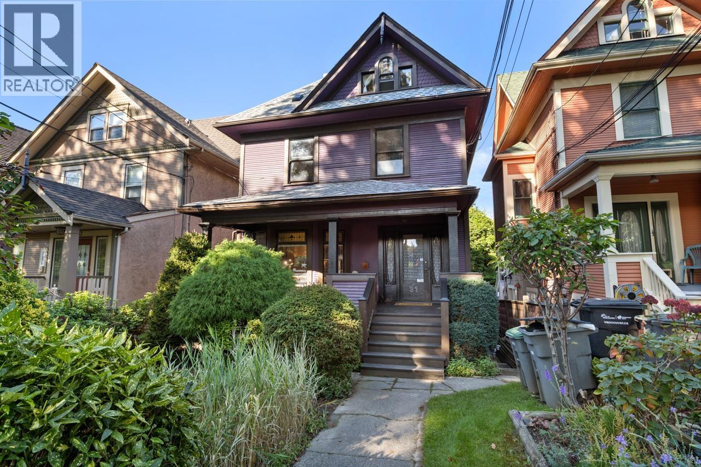- Houseful
- BC
- Vancouver
- Kensington - Cedar Cottage
- 1336 East 16th Avenue
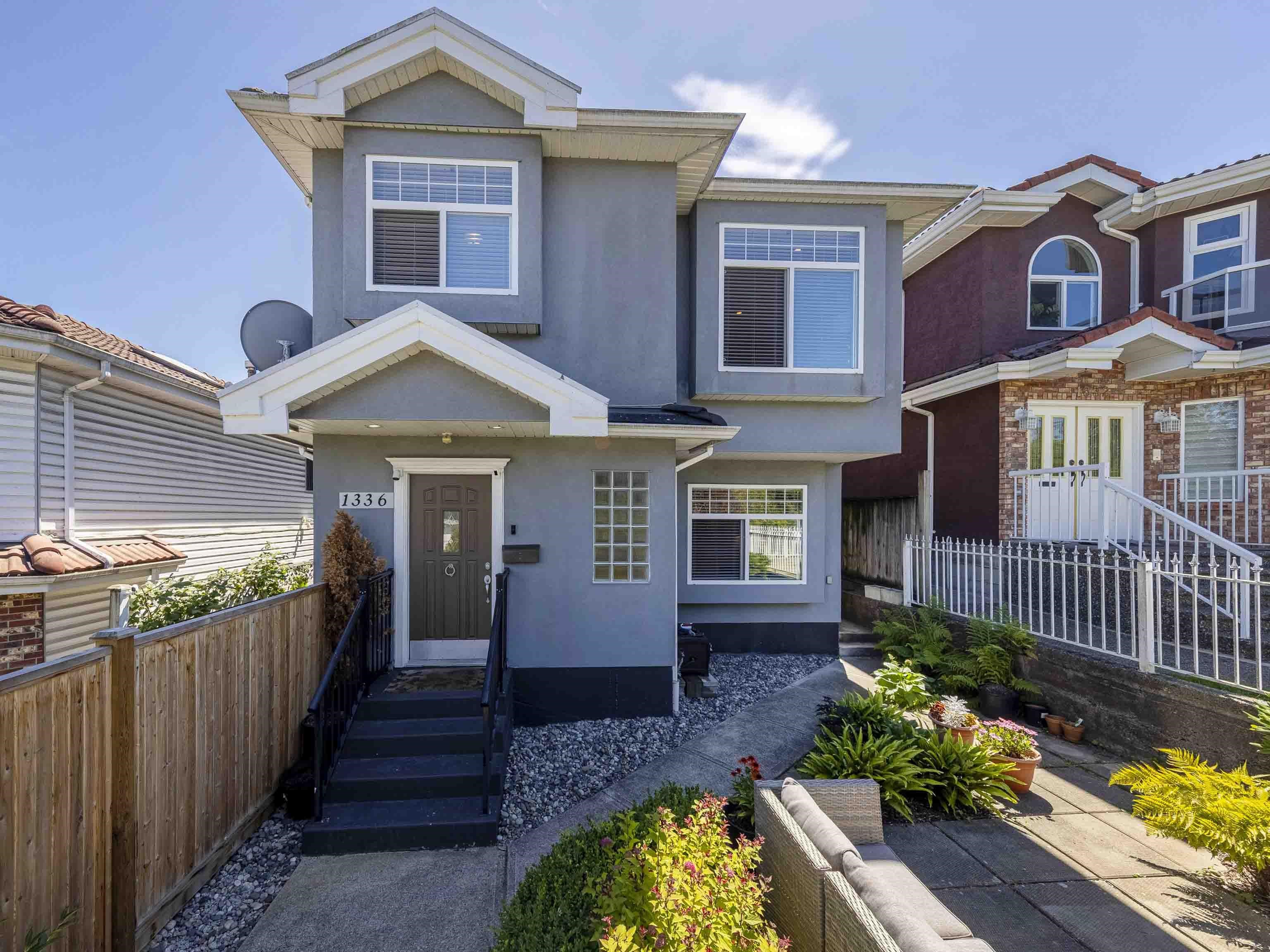
Highlights
Description
- Home value ($/Sqft)$1,057/Sqft
- Time on Houseful
- Property typeResidential
- Neighbourhood
- Median school Score
- Year built2005
- Mortgage payment
Nestled on a quiet tree-lined street in Cedar Cottage sits this spacious, 2 level half duplex of 1,229 sqft with 2 bedrooms upstairs, 2 bedrooms downstairs & 2 full bathrooms. The main floor is breezy and bright, with an open floorplan, 9' ceilings & anchored by the gourmet kitchen which showcases granite countertops & stainless steel appliances. The living room has a gas fireplace & a bay window with a mountain view. There is beautiful engineered hardwood flooring throughout, recessed lighting & radiant heating. Downstairs could be a separate suite as there is another entrance. Beautifully landscaped private front yard extends your living area in an amazing neighbourhood with great school catchments. Single car garage. Walkable location only minutes to Commercial Dr, Skytrain & parks.
Home overview
- Heat source Natural gas, radiant
- Sewer/ septic Public sewer, sanitary sewer, storm sewer
- # total stories 2.0
- Construction materials
- Foundation
- Roof
- Fencing Fenced
- # parking spaces 1
- Parking desc
- # full baths 2
- # total bathrooms 2.0
- # of above grade bedrooms
- Appliances Washer/dryer, refrigerator, stove
- Area Bc
- View Yes
- Water source Public
- Zoning description Rt-2
- Directions E1fcd40fda7435e156c0d95328d76248
- Basement information None
- Building size 1229.0
- Mls® # R3047922
- Property sub type Duplex
- Status Active
- Virtual tour
- Tax year 2024
- Kitchen 2.667m X 3.023m
Level: Above - Living room 2.946m X 3.073m
Level: Above - Dining room 2.108m X 3.023m
Level: Above - Bedroom 2.515m X 2.972m
Level: Above - Primary bedroom 3.15m X 3.556m
Level: Above - Bedroom 2.515m X 2.718m
Level: Main - Kitchen 1.626m X 2.261m
Level: Main - Bedroom 2.692m X 2.921m
Level: Main - Foyer 1.803m X 2.083m
Level: Main - Living room 4.064m X 4.826m
Level: Main
- Listing type identifier Idx

$-3,464
/ Month

