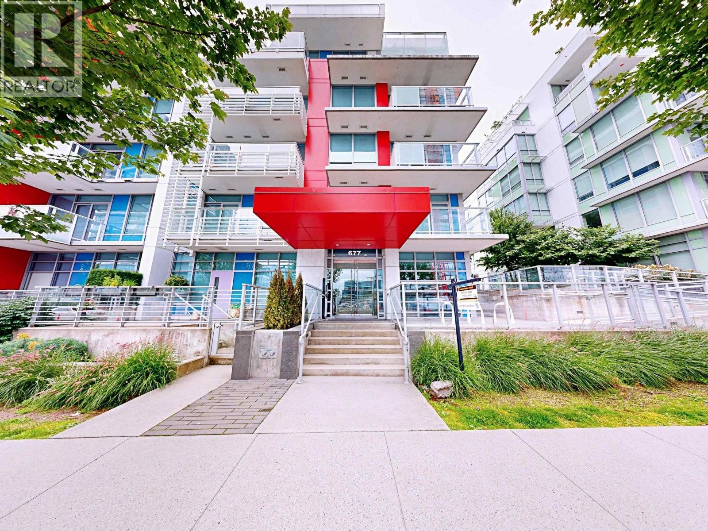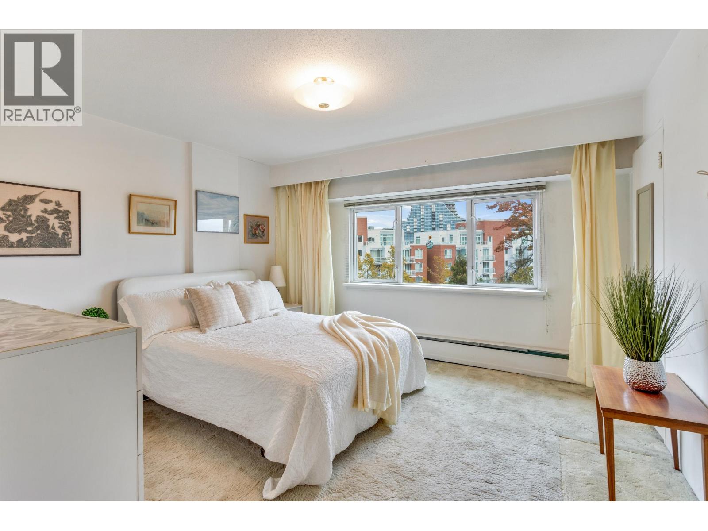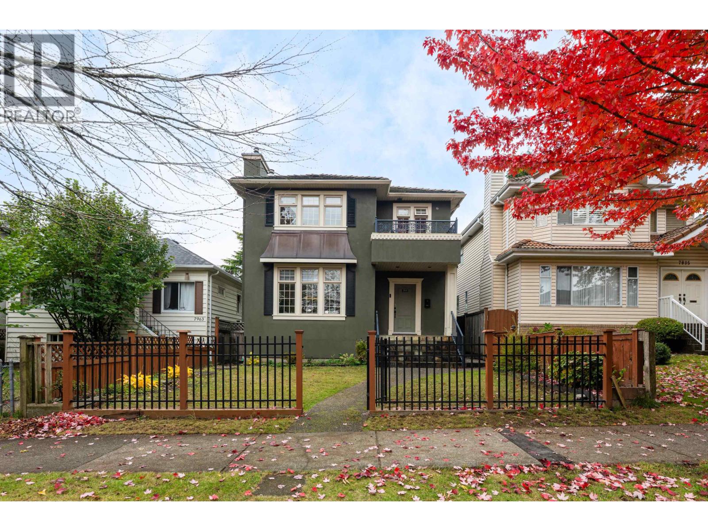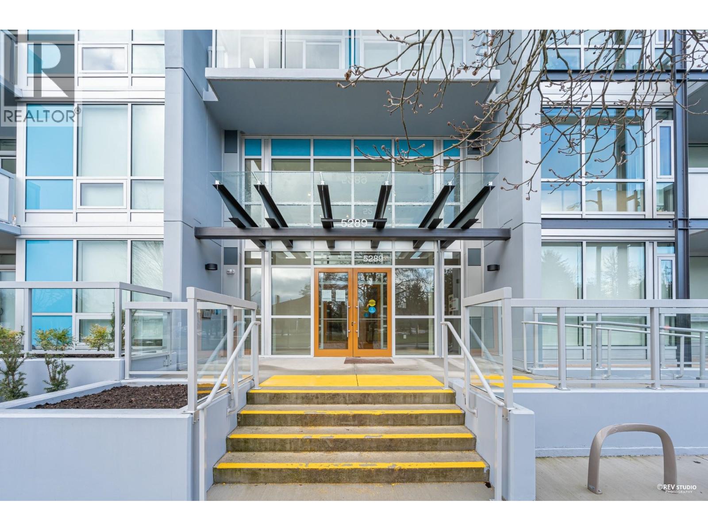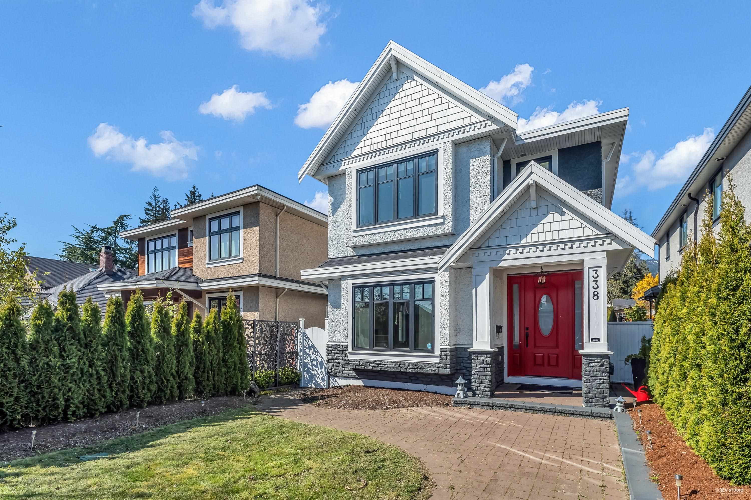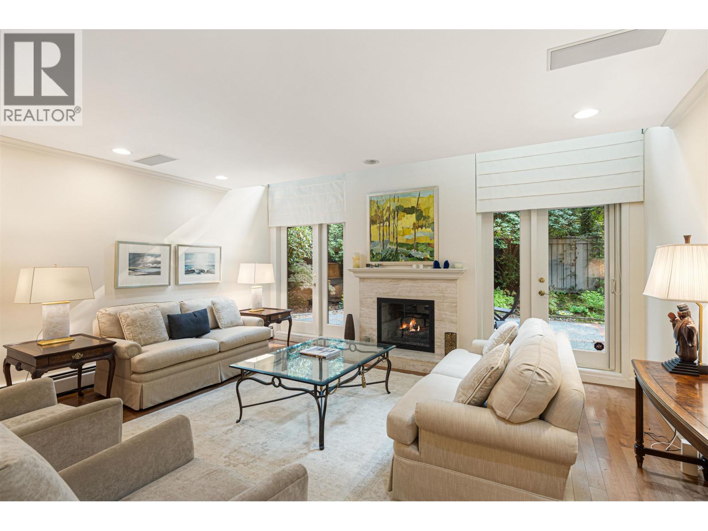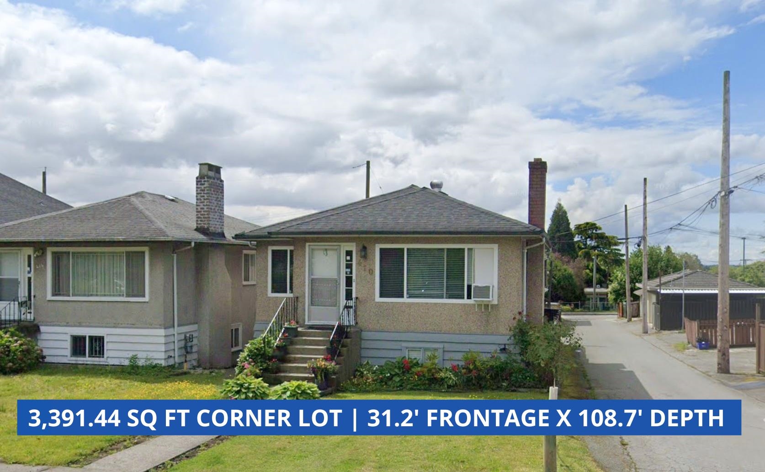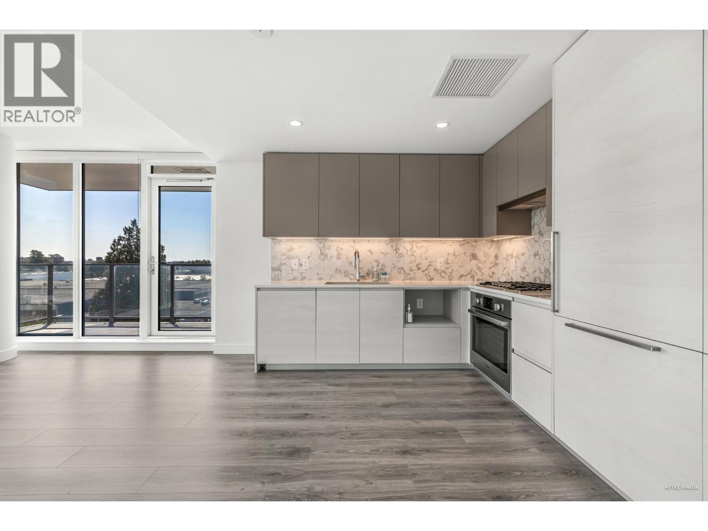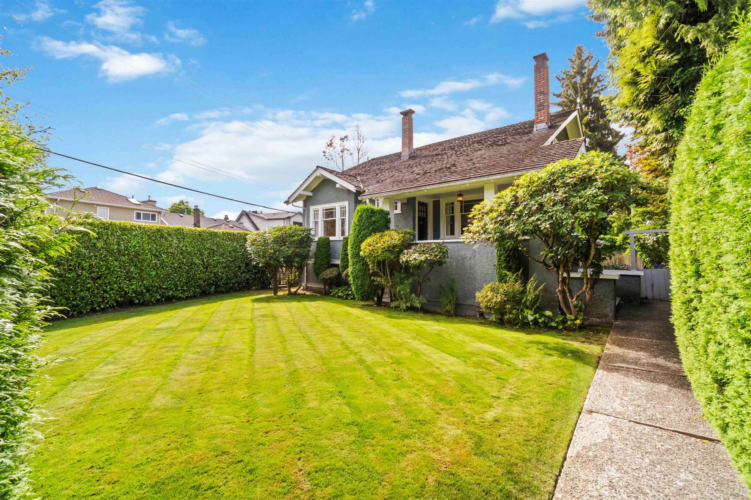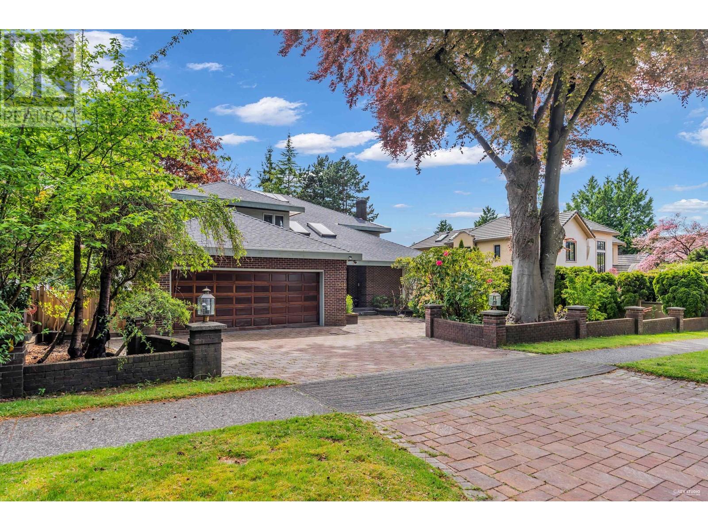
1338 W 54th Ave
1338 W 54th Ave
Highlights
Description
- Home value ($/Sqft)$909/Sqft
- Time on Houseful164 days
- Property typeSingle family
- Style2 level
- Neighbourhood
- Median school Score
- Year built1985
- Garage spaces2
- Mortgage payment
One-of-a-Kind Custom-Built German Home on an Expansive 84' x 168' Lot in Prestigious South Granville. This exceptional residence features a charming breakfast nook with views of the beautifully landscaped garden and a sun-drenched central atrium that fills the home with natural light. The thoughtfully designed open floor plan is enhanced by dual staircases, offering both elegance and functionality. The main floor includes a generously sized guest bedroom with a private ensuite. Upstairs, you'll find four spacious bedrooms, while the lower level boasts a sunken recreation room, an additional bedroom, a nanny´s room, and a well-equipped laundry area-perfect for comfortable family living. Sir William Osler Elementary, Sir Winston Churchill Secondary. (id:63267)
Home overview
- Heat source Natural gas
- Heat type Baseboard heaters
- # garage spaces 2
- # parking spaces 2
- Has garage (y/n) Yes
- # full baths 6
- # total bathrooms 6.0
- # of above grade bedrooms 6
- Has fireplace (y/n) Yes
- Lot dimensions 14200
- Lot size (acres) 0.33364663
- Building size 6031
- Listing # R3001339
- Property sub type Single family residence
- Status Active
- Listing source url Https://www.realtor.ca/real-estate/28298060/1338-w-54th-avenue-vancouver
- Listing type identifier Idx

$-14,613
/ Month



