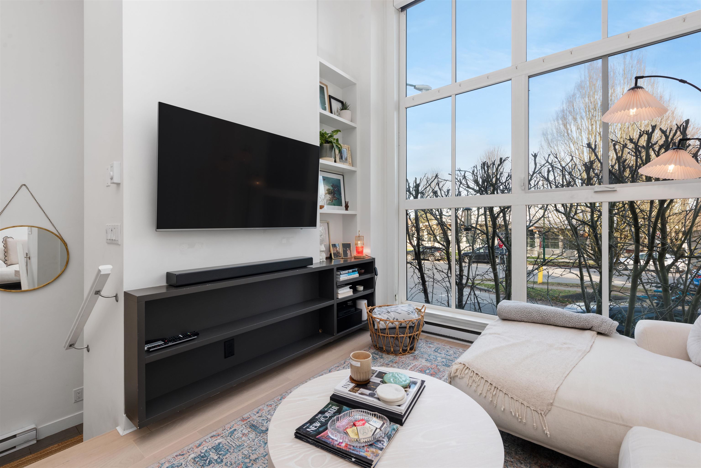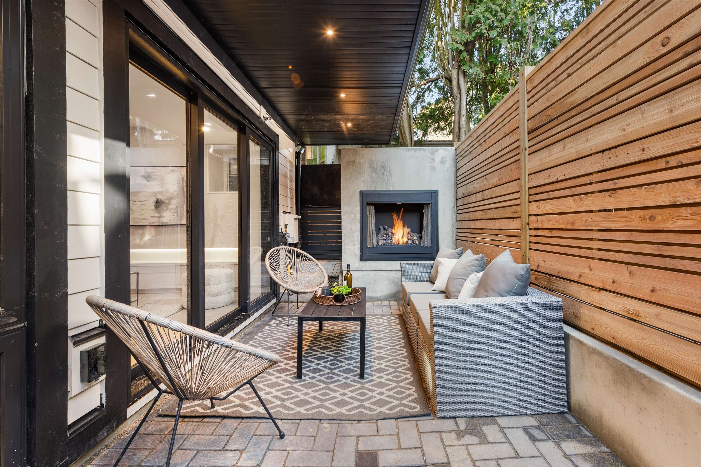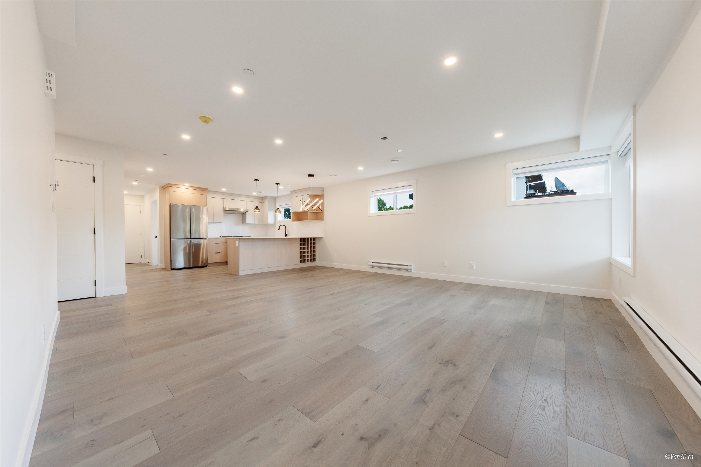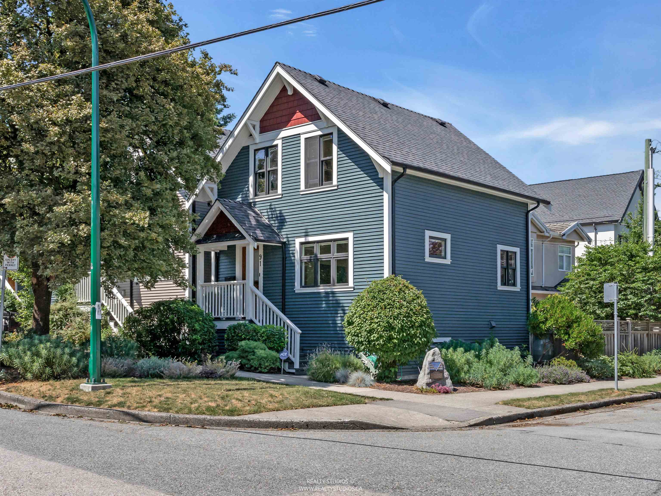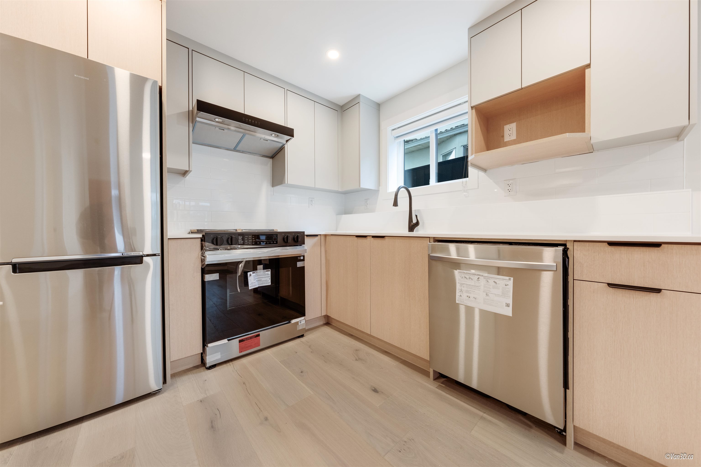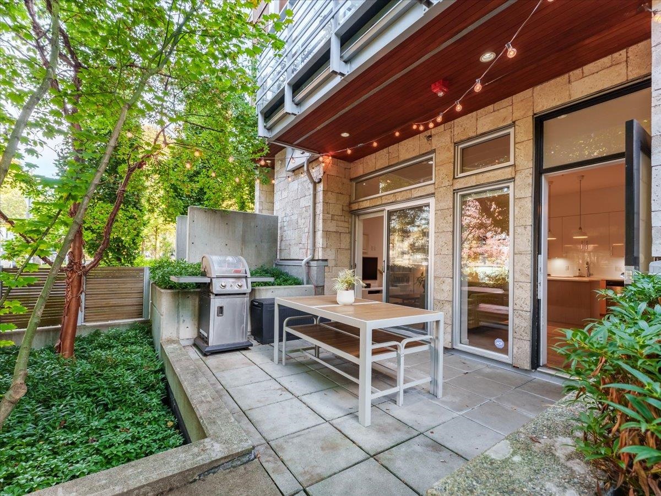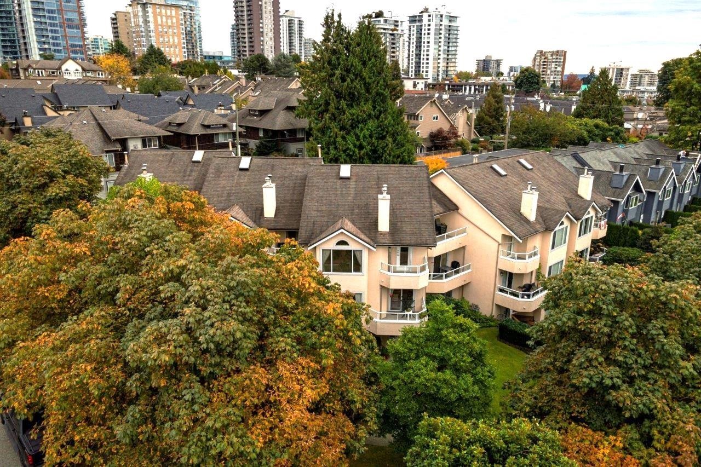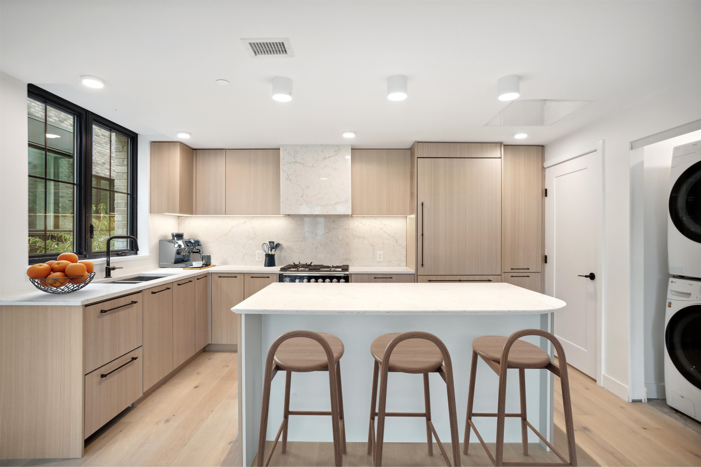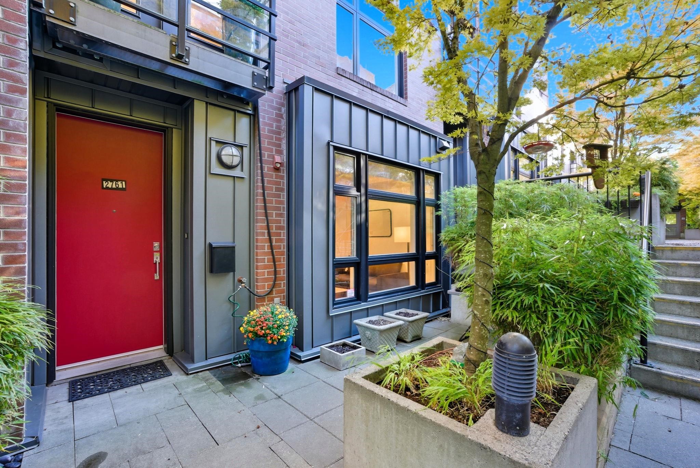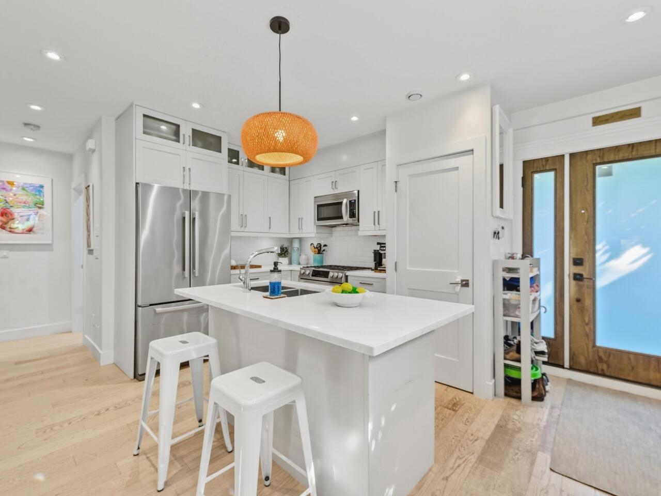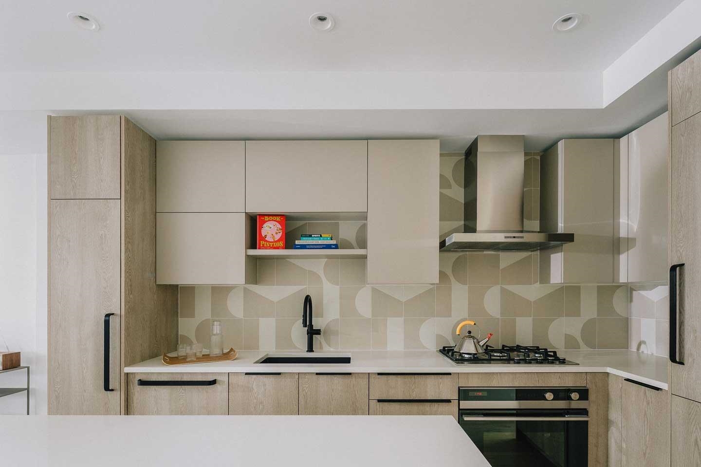- Houseful
- BC
- Vancouver
- Kensington - Cedar Cottage
- 1341 East 21st Avenue
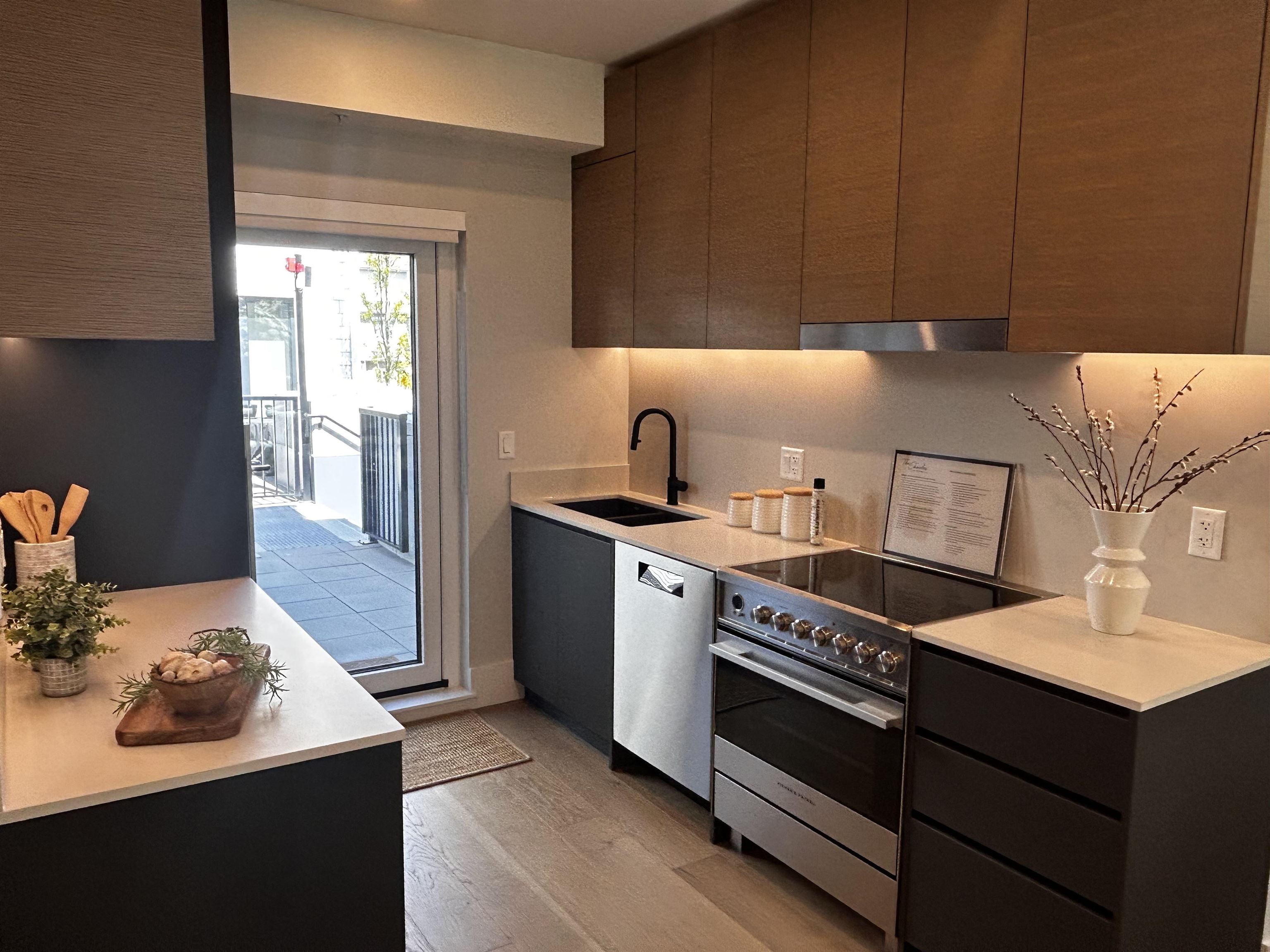
1341 East 21st Avenue
For Sale
13 Days
$1,389,000 $100K
$1,489,000
3 beds
3 baths
1,586 Sqft
1341 East 21st Avenue
For Sale
13 Days
$1,389,000 $100K
$1,489,000
3 beds
3 baths
1,586 Sqft
Highlights
Description
- Home value ($/Sqft)$939/Sqft
- Time on Houseful
- Property typeResidential
- Neighbourhood
- CommunityShopping Nearby
- Median school Score
- Year built2023
- Mortgage payment
Welcome to THE CHARLES, located in Cedar Cottage, one of Vancouver's Best Kept Secret. This 4 levels, 3/Den/Flex has it all. 2 Large patios off main and top spacious balcony. Walking distance to supermarkets, local ethnic restaurants, coffee shops, library, and Charles Dickens. Nestled between Main and Commercial Drive, a short drive to Trout Lake for picnic/playground or enjoy both Community Centres at Hill Crest and Trout Lake, What is Unique and Special..., We are the only PASSIVE DESIGN Townhome in Vancouver. Home is brand new and move in ready. Book appointment, Sun-Fri. Quality Built Modern Design by Medallion.Hawthorne Development. Price: $1,489,900 plus GST.
MLS®#R3056871 updated 1 week ago.
Houseful checked MLS® for data 1 week ago.
Home overview
Amenities / Utilities
- Heat source Electric, forced air
- Sewer/ septic Public sewer, sanitary sewer
Exterior
- Construction materials
- Foundation
- Roof
- Fencing Fenced
- # parking spaces 1
- Parking desc
Interior
- # full baths 2
- # half baths 1
- # total bathrooms 3.0
- # of above grade bedrooms
- Appliances Washer/dryer, dishwasher, refrigerator, stove, microwave
Location
- Community Shopping nearby
- Area Bc
- Subdivision
- Water source Public
- Zoning description Rm-1n
Overview
- Basement information Finished
- Building size 1586.0
- Mls® # R3056871
- Property sub type Townhouse
- Status Active
- Tax year 2025
Rooms Information
metric
- Walk-in closet 1.549m X 1.702m
- Flex room 2.997m X 3.81m
- Primary bedroom 2.921m X 4.089m
- Other 2.388m X 2.692m
- Bedroom 2.692m X 3.353m
Level: Above - Den 1.575m X 2.235m
Level: Above - Bedroom 2.743m X 2.896m
Level: Above - Patio 2.616m X 4.039m
Level: Main - Living room 3.353m X 4.013m
Level: Main - Kitchen 2.54m X 2.87m
Level: Main - Foyer 1.88m X 2.235m
Level: Main - Patio 1.829m X 2.743m
Level: Main - Dining room 1.727m X 4.013m
Level: Main
SOA_HOUSEKEEPING_ATTRS
- Listing type identifier Idx

Lock your rate with RBC pre-approval
Mortgage rate is for illustrative purposes only. Please check RBC.com/mortgages for the current mortgage rates
$-3,971
/ Month25 Years fixed, 20% down payment, % interest
$
$
$
%
$
%

Schedule a viewing
No obligation or purchase necessary, cancel at any time
Nearby Homes
Real estate & homes for sale nearby

