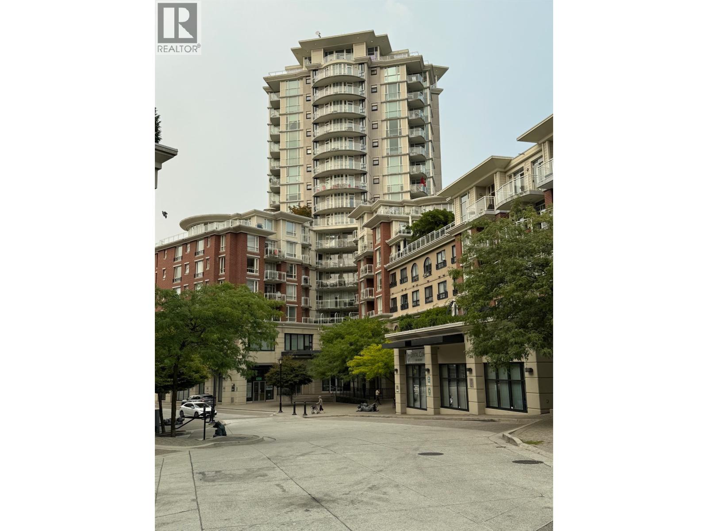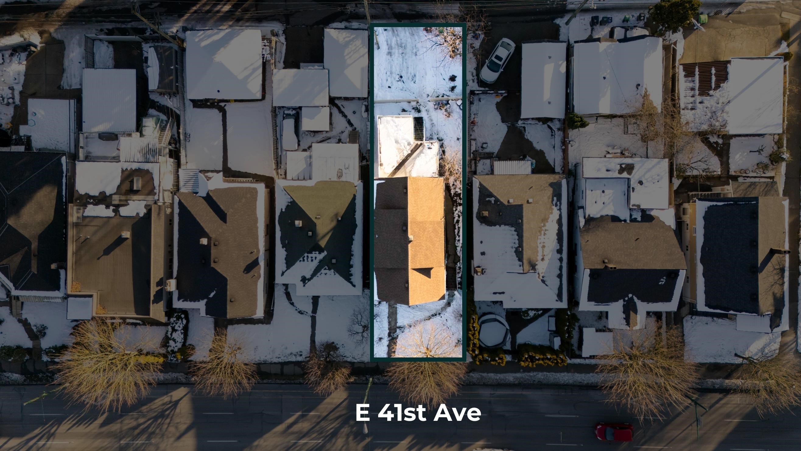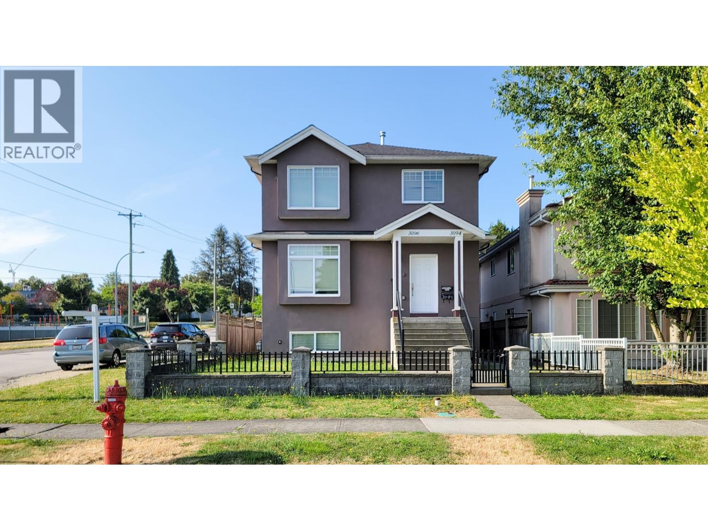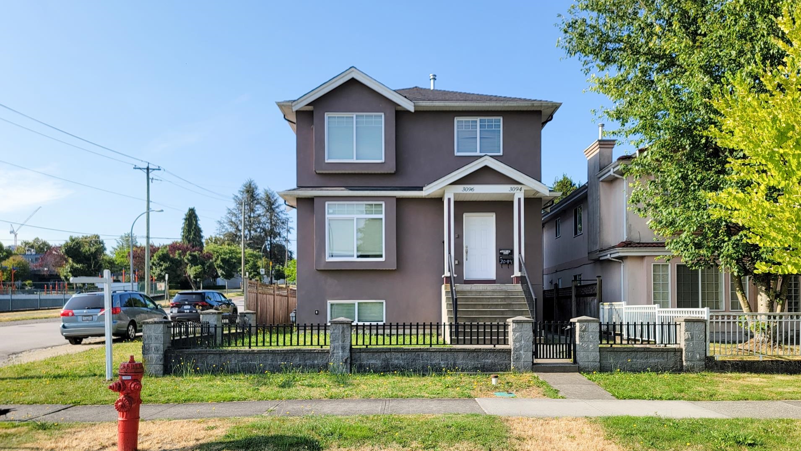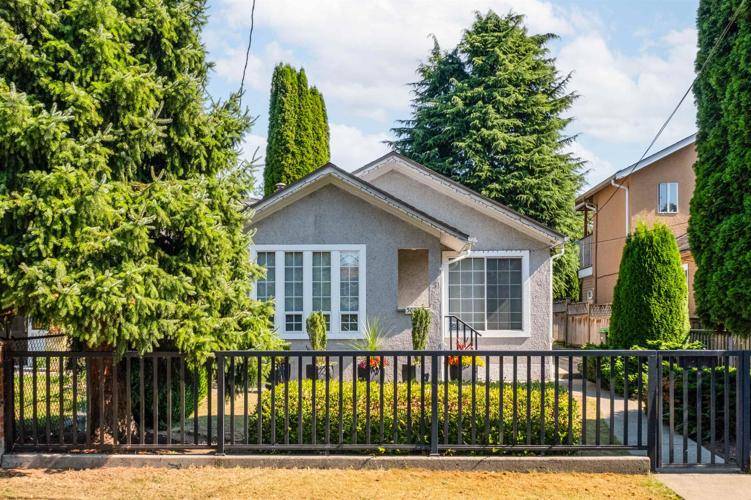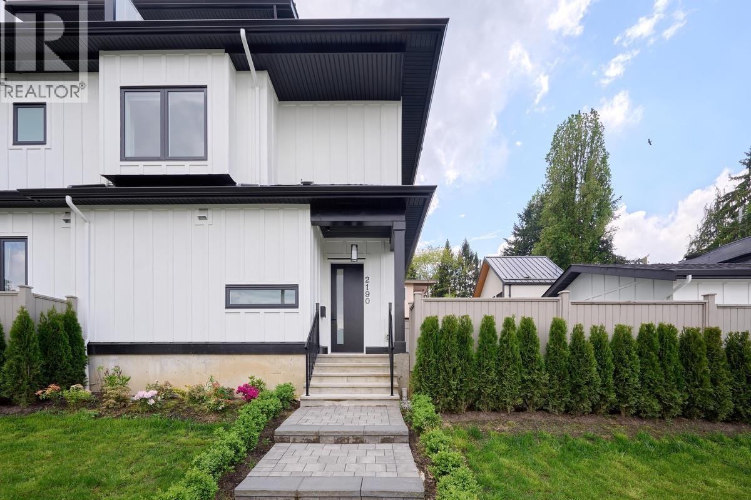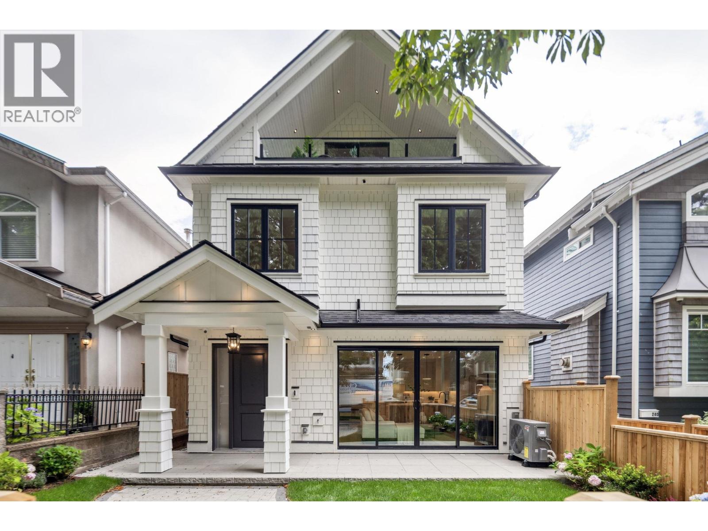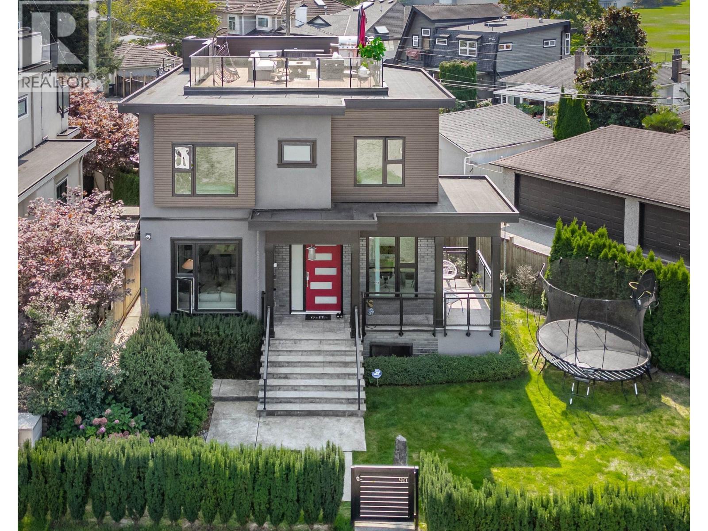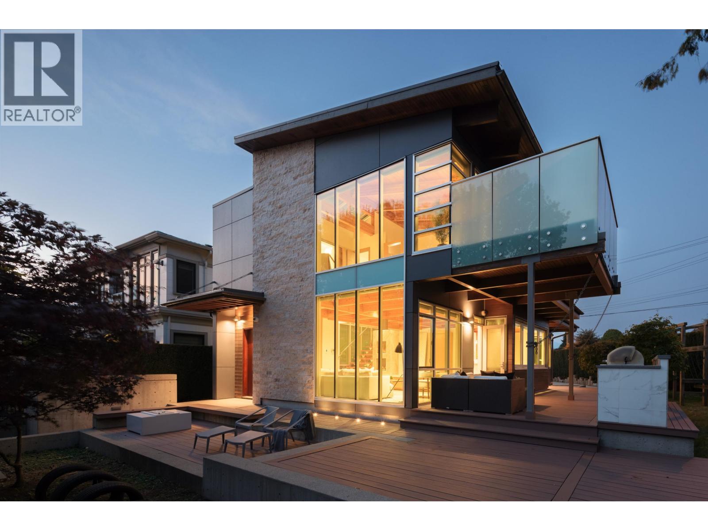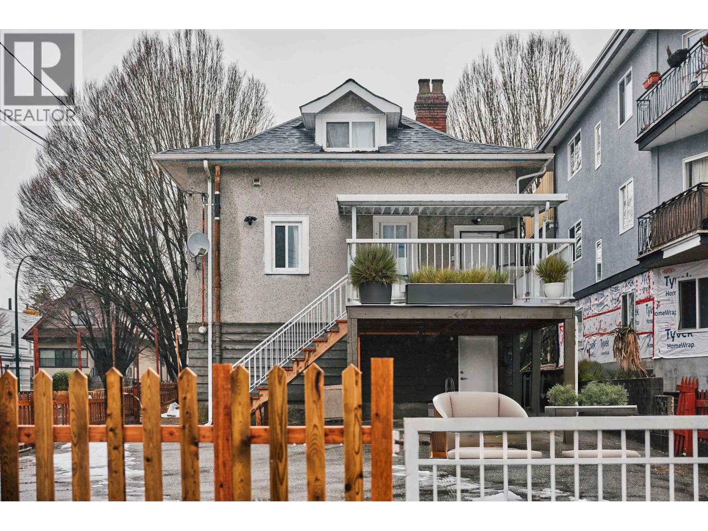- Houseful
- BC
- Vancouver
- Kensington - Cedar Cottage
- 1342 East 24th Avenue
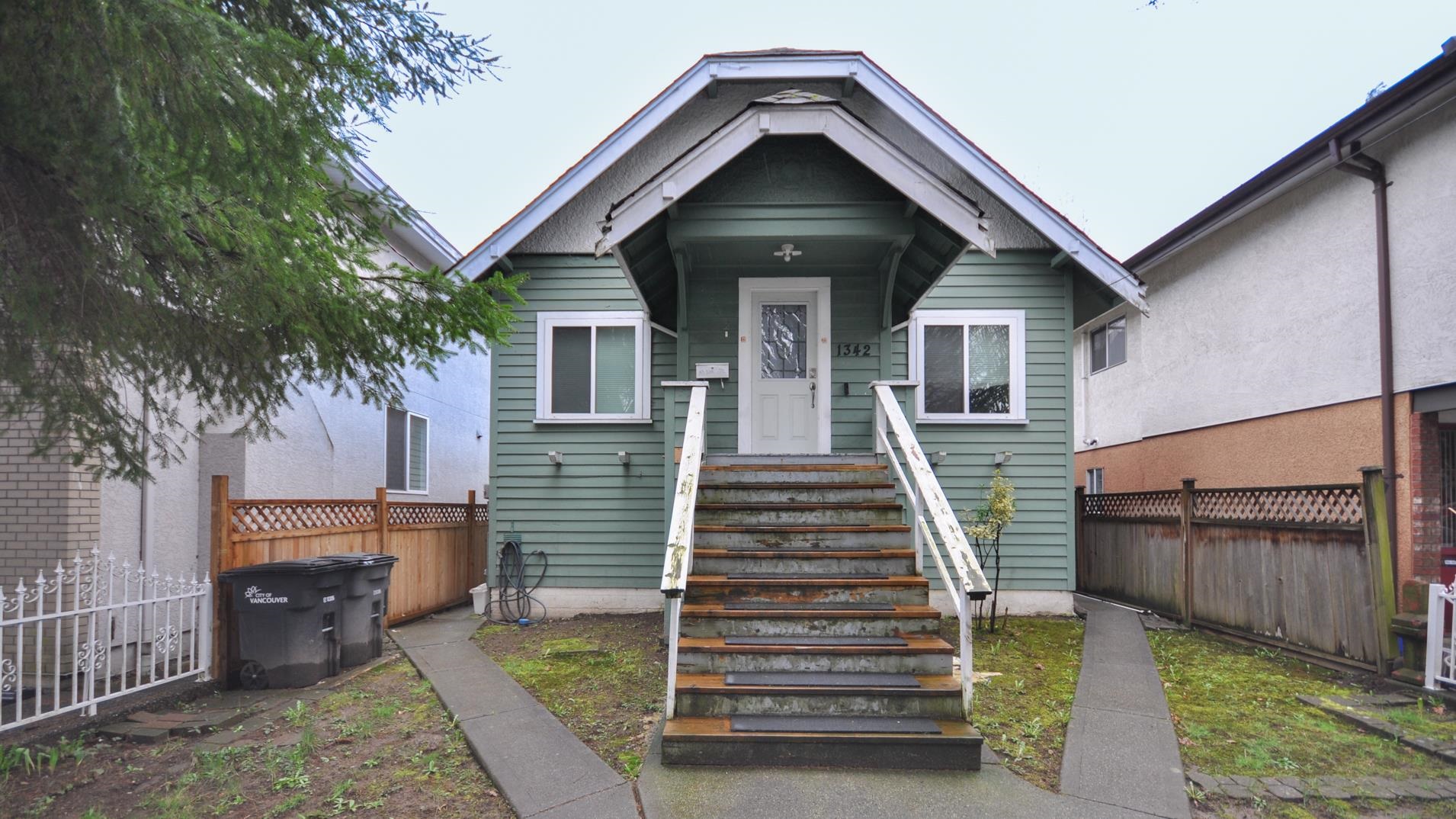
Highlights
Description
- Home value ($/Sqft)$671/Sqft
- Time on Houseful
- Property typeResidential
- Neighbourhood
- Median school Score
- Year built1929
- Mortgage payment
Spacious & Versatile 5-Bedroom Home with 3 Kitchens – Perfect for Families & Investors. This bright and well-maintained 3-story home is designed for multi-generational living or an excellent investment opportunity! Featuring 5 bedrooms, 3 full bathrooms, and 3 full kitchens, this property offers flexibility and potential rental income. The upper two levels can be connected for a larger family home, while the self-contained lower-level suite serves as a fantastic mortgage helper, each unit has its own private entrance for ultimate convenience. Enjoy ample storage and cabinetry, durable laminate flooring throughout, and a large detached garage with space for your workshop or EV charging, all overlooking a private fenced backyard. Key updates include a new roof, furnace, and boiler (2016)
Home overview
- Heat source Forced air
- Sewer/ septic Public sewer, sanitary sewer, storm sewer
- Construction materials
- Foundation
- Roof
- # parking spaces 1
- Parking desc
- # full baths 3
- # total bathrooms 3.0
- # of above grade bedrooms
- Area Bc
- Water source Public
- Zoning description Rm-1n
- Directions 8b39902d5155aa30a32de401f2b61ae3
- Lot dimensions 3303.0
- Lot size (acres) 0.08
- Basement information Finished
- Building size 2236.0
- Mls® # R3027925
- Property sub type Single family residence
- Status Active
- Tax year 2024
- Living room 3.708m X 3.785m
- Kitchen 3.124m X 3.632m
- Bedroom 3.912m X 3.785m
- Dining room 3.251m X 3.124m
- Bedroom 2.692m X 3.81m
- Bedroom 4.343m X 3.658m
Level: Above - Dining room 3.962m X 2.21m
Level: Above - Kitchen 2.997m X 3.658m
Level: Above - Bedroom 2.692m X 3.81m
Level: Main - Living room 5.207m X 4.089m
Level: Main - Foyer 1.168m X 2.235m
Level: Main - Kitchen 3.353m X 3.607m
Level: Main - Bedroom 4.496m X 3.327m
Level: Main
- Listing type identifier Idx

$-4,000
/ Month



