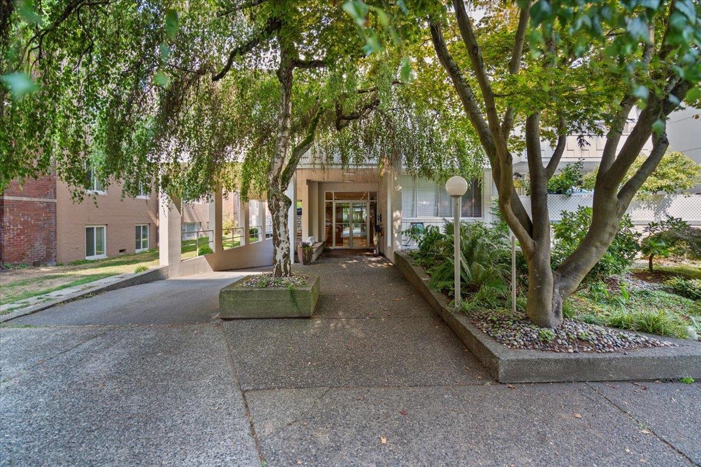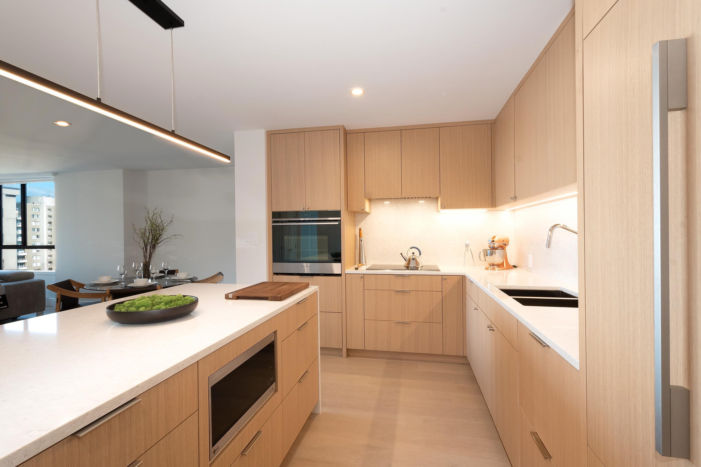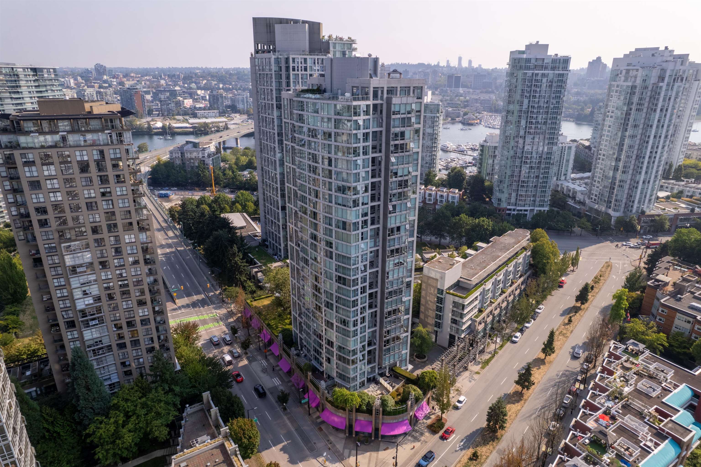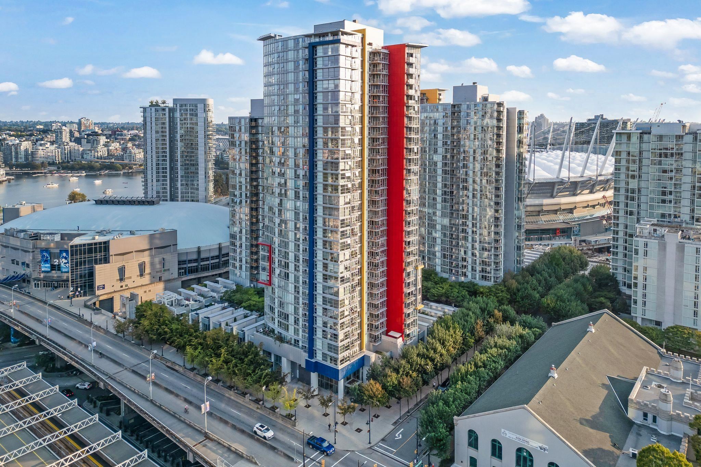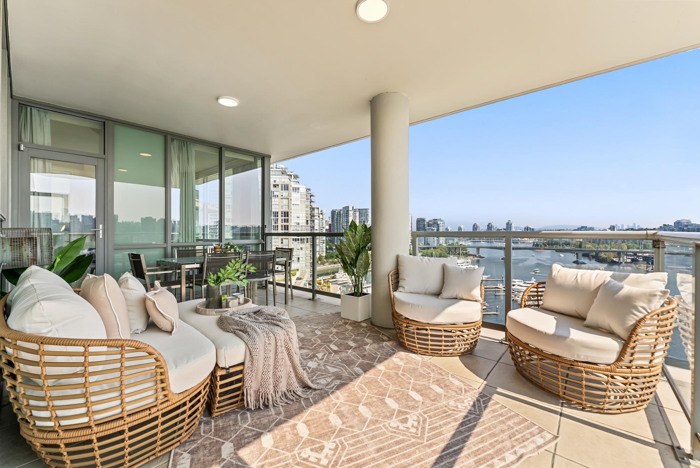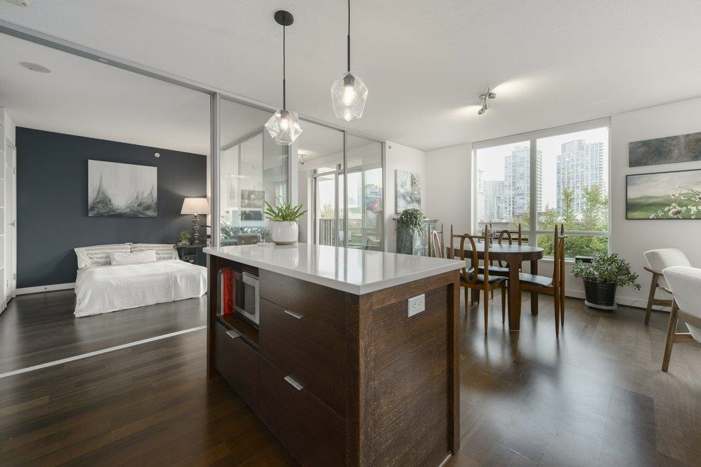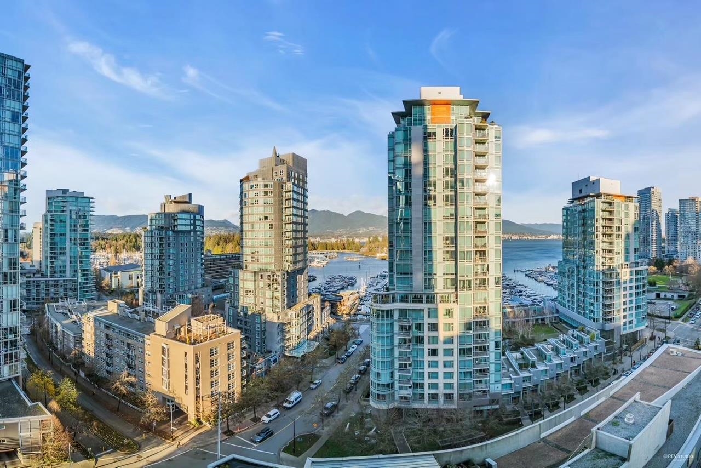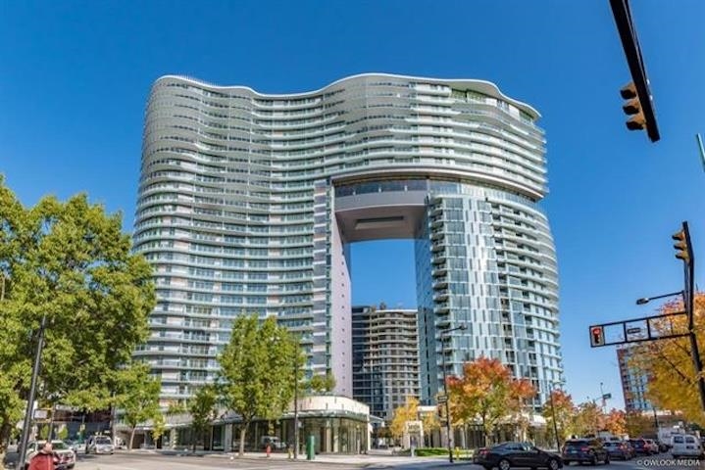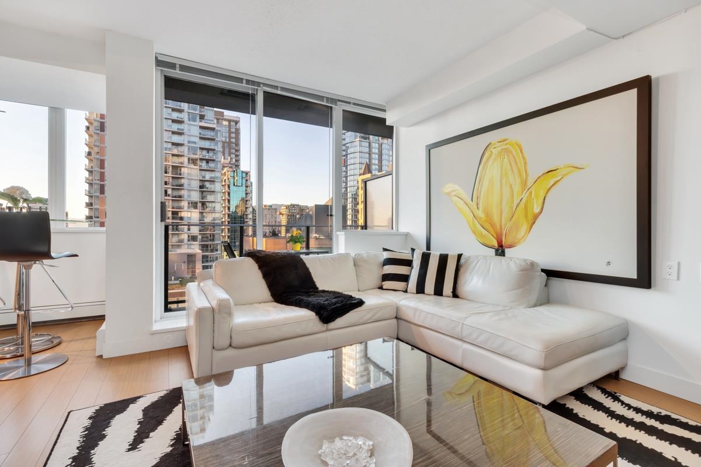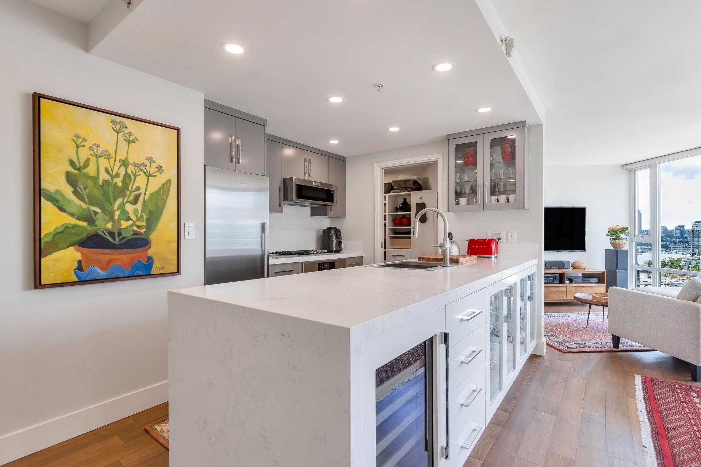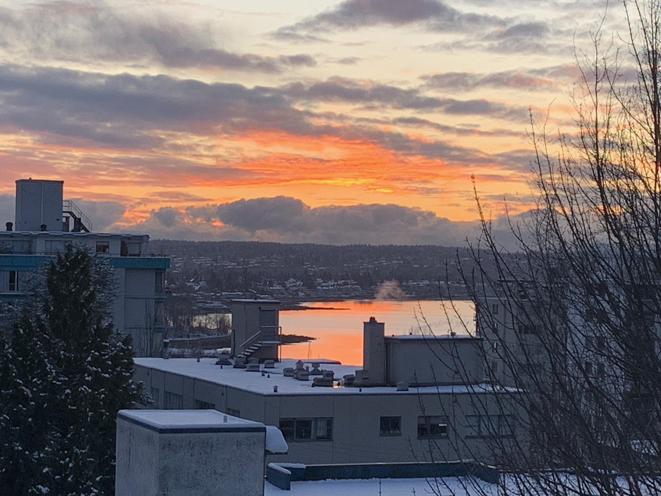
1345 Burnaby Street #501
1345 Burnaby Street #501
Highlights
Description
- Home value ($/Sqft)$980/Sqft
- Time on Houseful
- Property typeResidential
- Neighbourhood
- CommunityShopping Nearby
- Median school Score
- Year built1990
- Mortgage payment
THE UNIT – Generously sized 2bed 2bath+den home is bathed in natural light & meticulously designed w/ Brazilian cherry hardwood floors & Hunter Douglas blinds. Suite ft an efficiently designed floor plan, abundant in-suite storage space, an inviting kitchen equipped w/ extensive cabinetry & brand new 2024 S/S appliances, gas fireplace & HUGE primary bedroom. Enjoy views of the ocean & sunsets on your South facing balcony. THE BUILDING - Recently underwent an exterior retrofit w/ new envelope, upgraded higher insulation rainscreen + triple glazed windows. W/ a sleek metal exterior. LOCATION - Enjoy the best of the West End. QUIET, TRANQUIL and PEACEFUL, yet steps to beaches, seawall, restaurants, shopping, entertainment & grocery stores! Open House Sun Sept 7 12:30-2pm
Home overview
- Heat source Baseboard, electric, natural gas
- Sewer/ septic Public sewer, sanitary sewer, storm sewer
- # total stories 7.0
- Construction materials
- Foundation
- # parking spaces 1
- Parking desc
- # full baths 2
- # total bathrooms 2.0
- # of above grade bedrooms
- Appliances Washer/dryer, dishwasher, refrigerator, stove
- Community Shopping nearby
- Area Bc
- Subdivision
- View Yes
- Water source Public
- Zoning description Rm-5a
- Basement information None
- Building size 1171.0
- Mls® # R3043228
- Property sub type Apartment
- Status Active
- Virtual tour
- Tax year 2024
- Bedroom 2.515m X 3.48m
Level: Main - Kitchen 2.235m X 3.073m
Level: Main - Living room 3.835m X 4.14m
Level: Main - Storage 1.067m X 3.023m
Level: Main - Foyer 3.15m X 1.219m
Level: Main - Primary bedroom 4.013m X 3.581m
Level: Main - Walk-in closet 2.057m X 1.524m
Level: Main - Dining room 3.505m X 2.388m
Level: Main - Den 1.854m X 2.362m
Level: Main
- Listing type identifier Idx

$-3,061
/ Month

