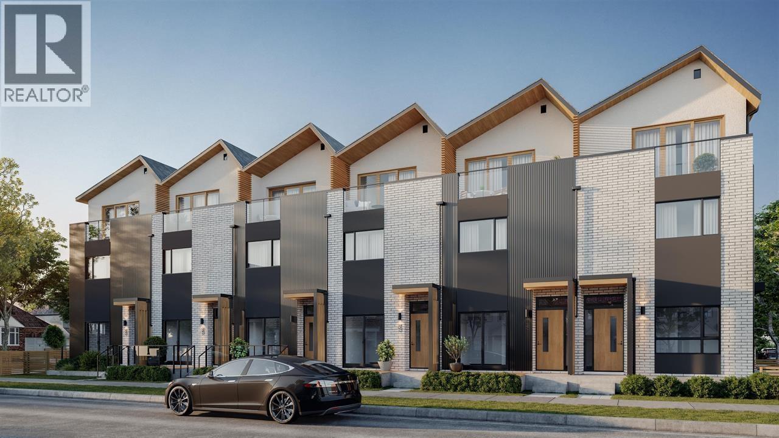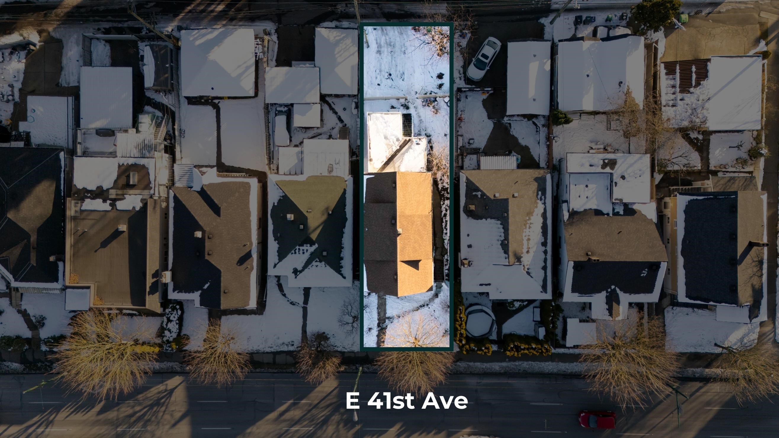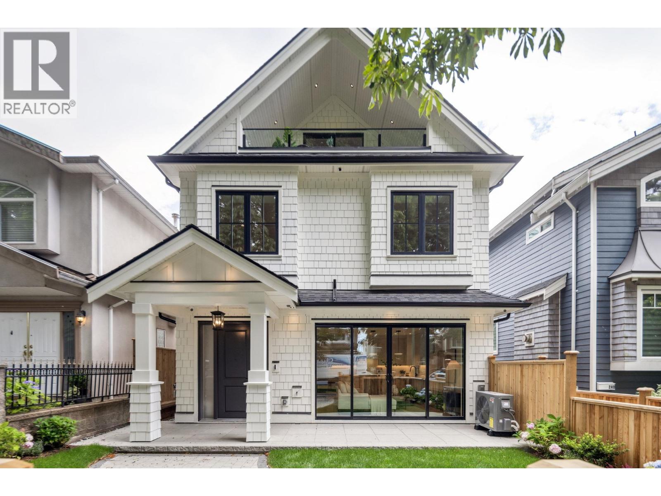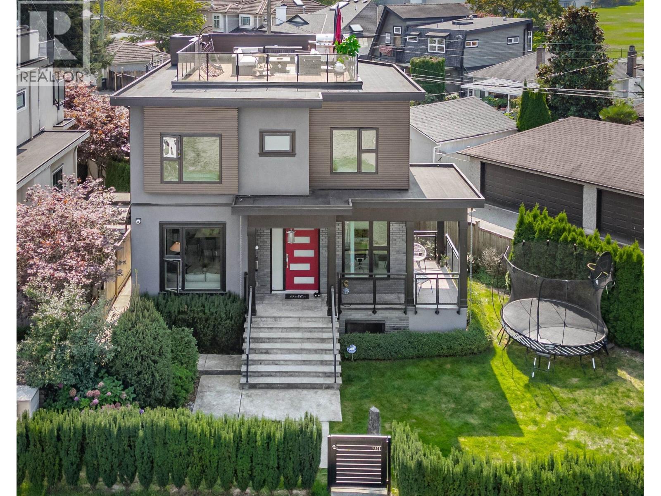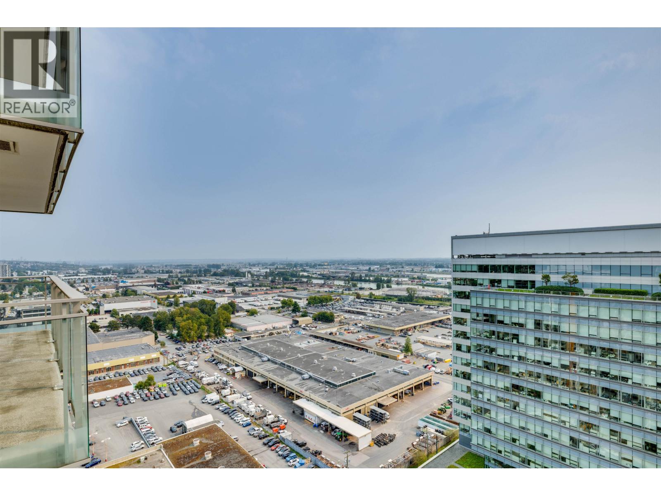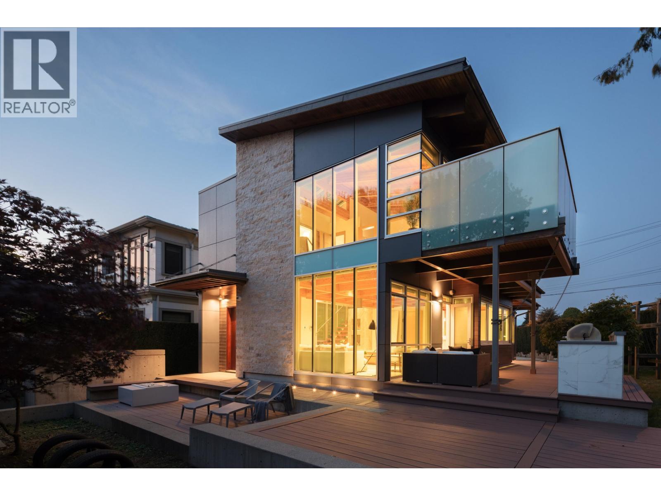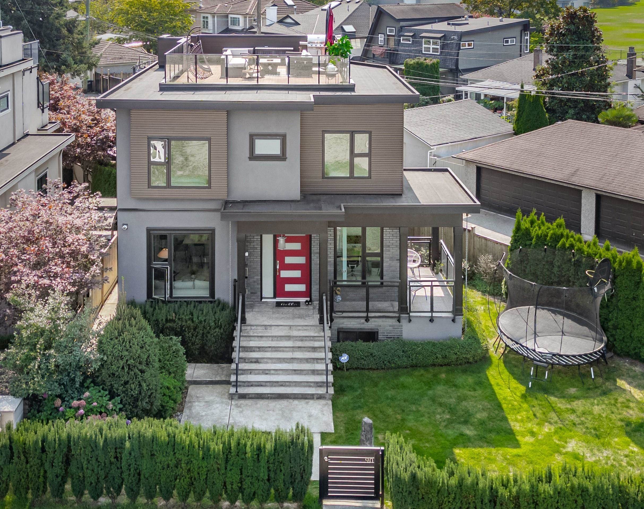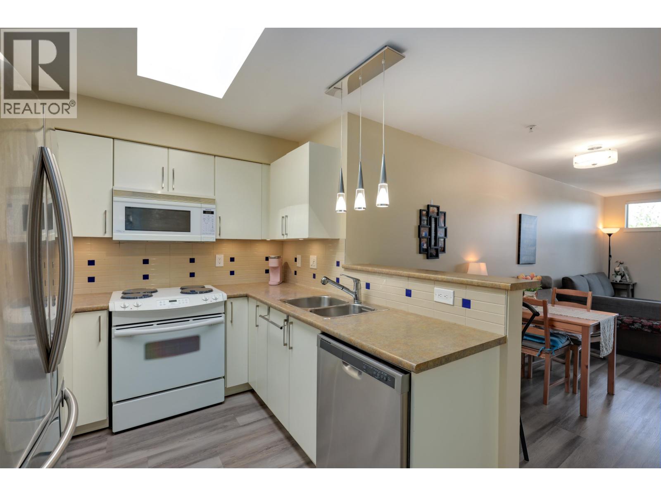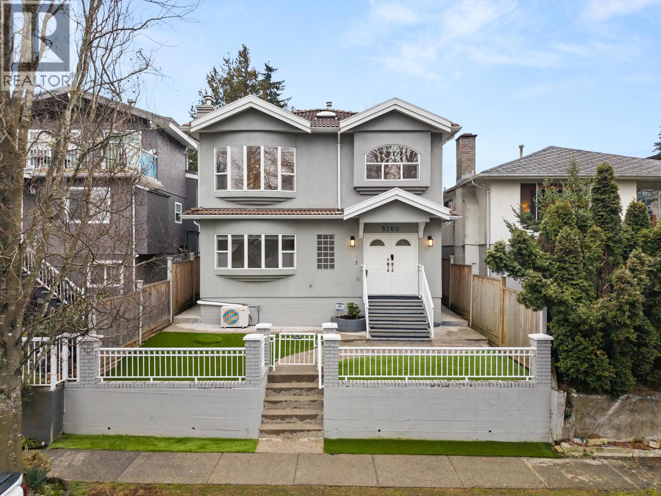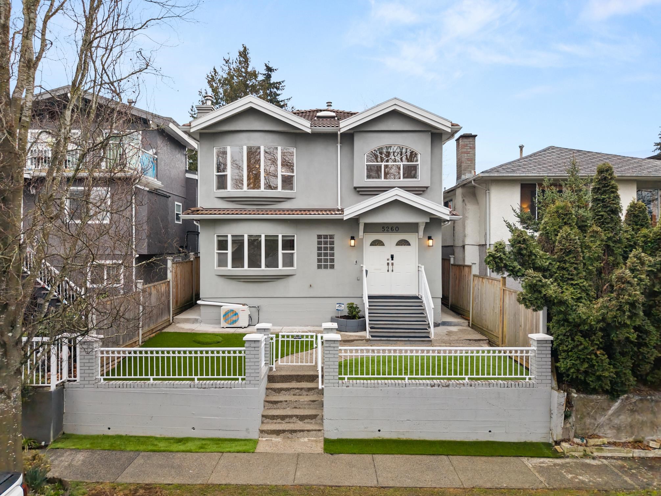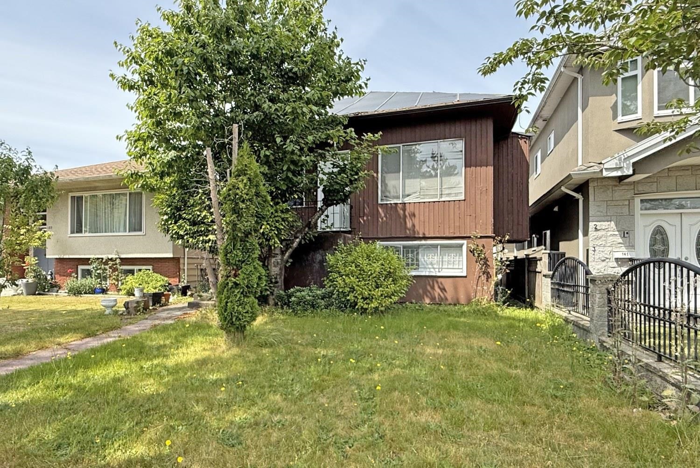
Highlights
Description
- Home value ($/Sqft)$946/Sqft
- Time on Houseful
- Property typeResidential
- StyleRancher/bungalow w/bsmt.
- Neighbourhood
- CommunityShopping Nearby
- Median school Score
- Year built1912
- Mortgage payment
Excellent Investment Opportunity in Prime Main Area! This property presents a fantastic opportunity to hold, renovate, or build your dream home. Situated on a 32' x 121.8' (3,897.6 sqft) lot, the home offers a total of 1,902 sqft of living space over two levels. The upper floor features 3 bedrooms and 2 bathrooms, while the lower level includes a self-contained 2-bedroom, 1-bathroom suite, ideal for extended family or rental income. While the home requires TLC and is primarily valued for its land, it boasts a spacious backyard and a desirable location just steps from Sir William Van Horne Elementary and within the Eric Hamber Secondary catchment. Conveniently located near Langara College, shopping, and public transit. Oil tank has been removed. 2025 BC Assessment: $1,943,200.
Home overview
- Heat source Forced air
- Sewer/ septic Public sewer
- Construction materials
- Foundation
- Roof
- # parking spaces 3
- Parking desc
- # full baths 2
- # half baths 1
- # total bathrooms 3.0
- # of above grade bedrooms
- Appliances Washer/dryer, refrigerator, stove
- Community Shopping nearby
- Area Bc
- Water source Public
- Zoning description R1-1
- Lot dimensions 3897.6
- Lot size (acres) 0.09
- Basement information Exterior entry
- Building size 1902.0
- Mls® # R3018090
- Property sub type Single family residence
- Status Active
- Tax year 2024
- Living room 2.667m X 4.623m
- Bedroom 2.896m X 3.353m
- Utility 1.27m X 1.854m
- Bedroom 2.438m X 2.819m
- Eating area 2.032m X 2.667m
- Laundry 0.787m X 0.787m
- Kitchen 2.464m X 2.667m
- Family room 4.039m X 4.877m
Level: Main - Bedroom 2.667m X 2.794m
Level: Main - Bedroom 2.743m X 3.251m
Level: Main - Eating area 0.991m X 1.676m
Level: Main - Laundry 1.422m X 2.591m
Level: Main - Primary bedroom 2.769m X 3.302m
Level: Main - Kitchen 2.616m X 3.912m
Level: Main - Living room 3.251m X 3.454m
Level: Main
- Listing type identifier Idx

$-4,800
/ Month



