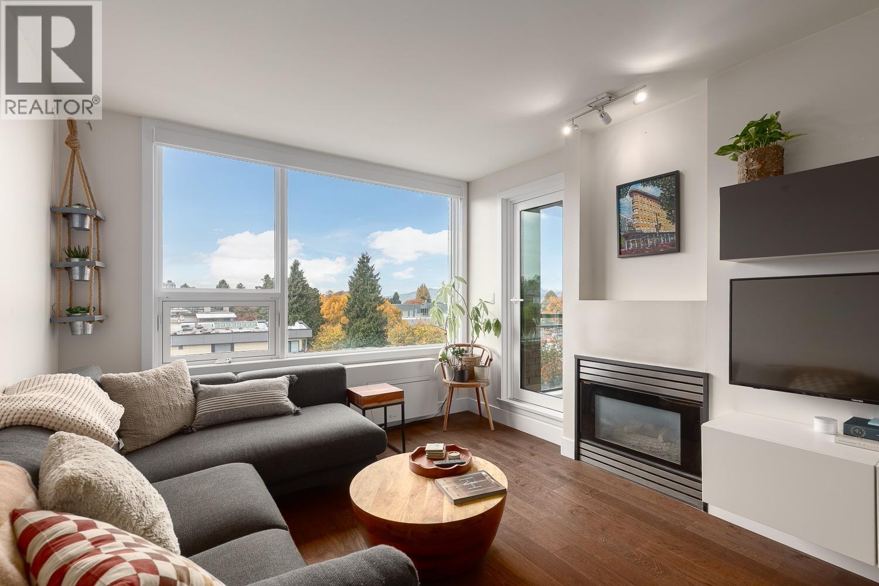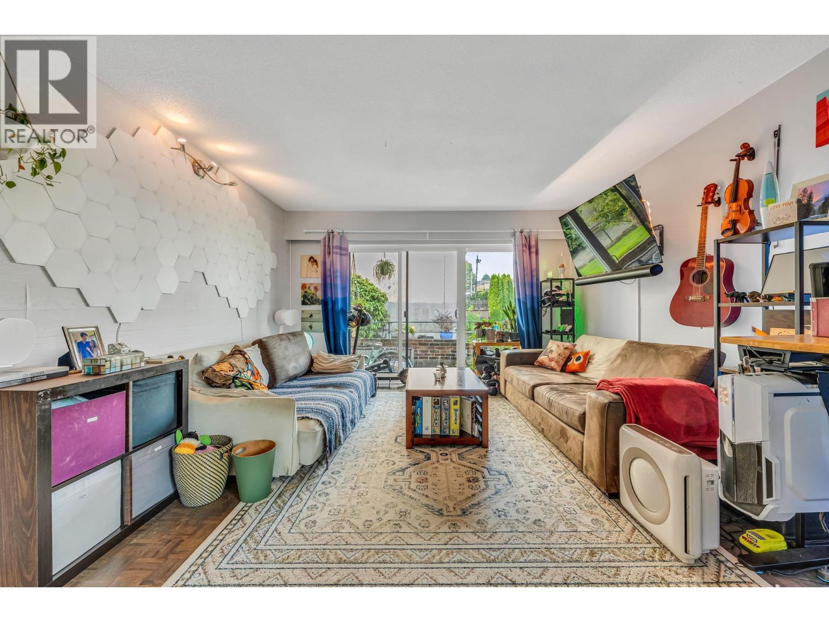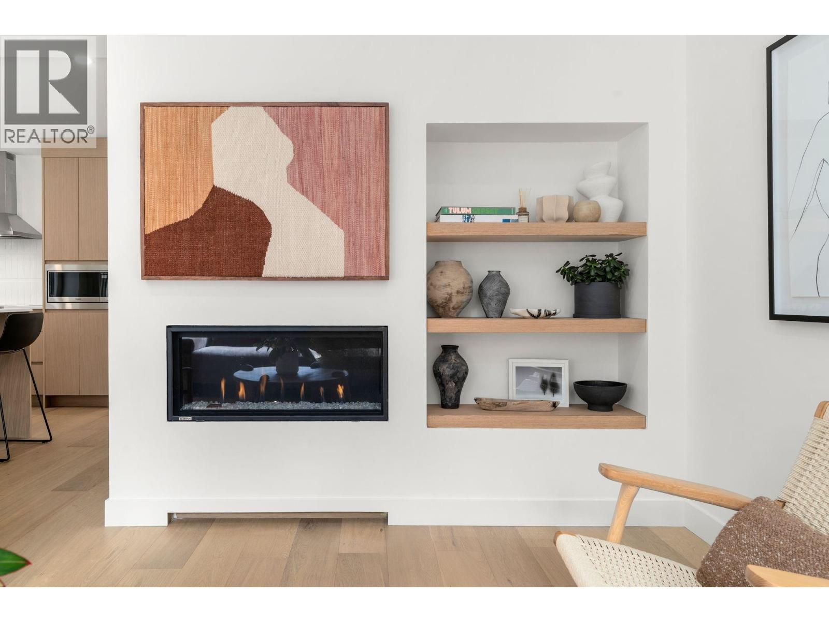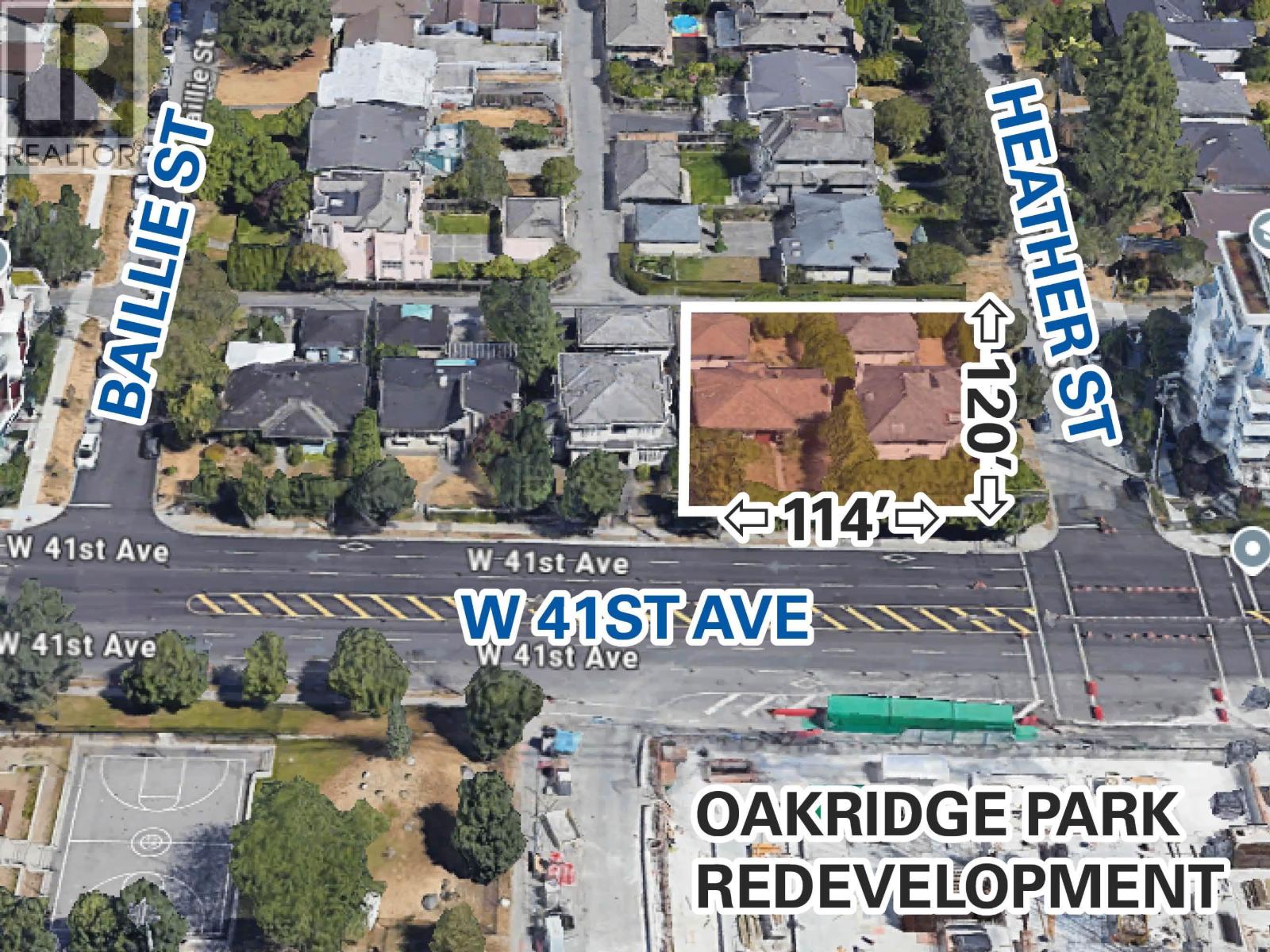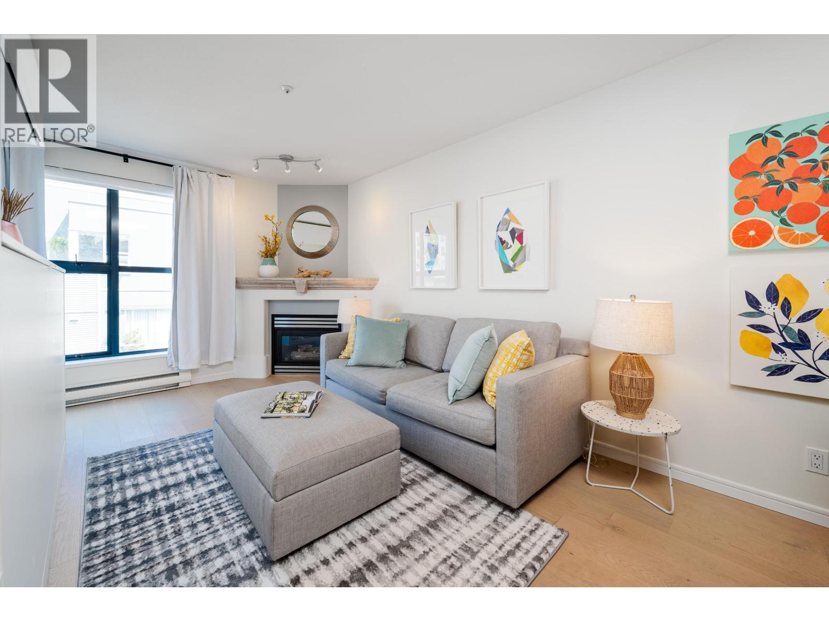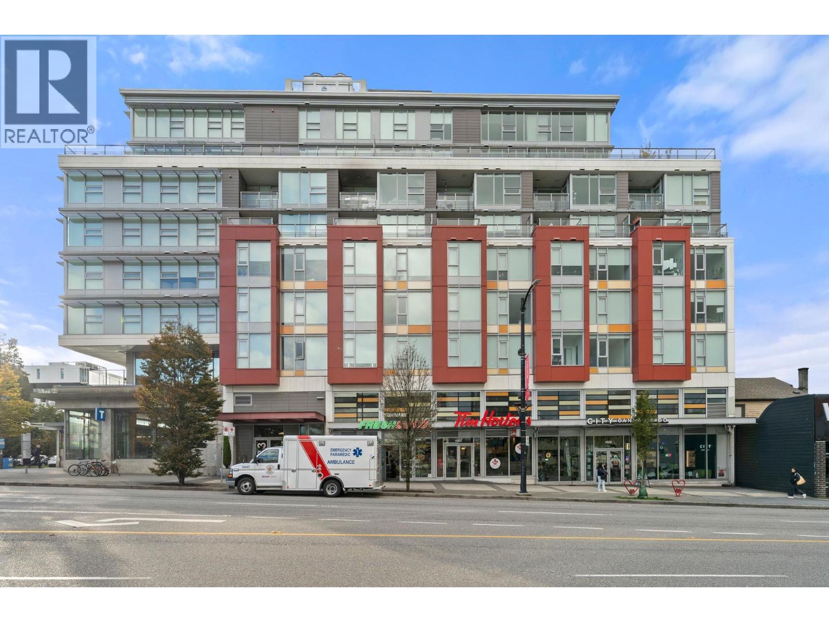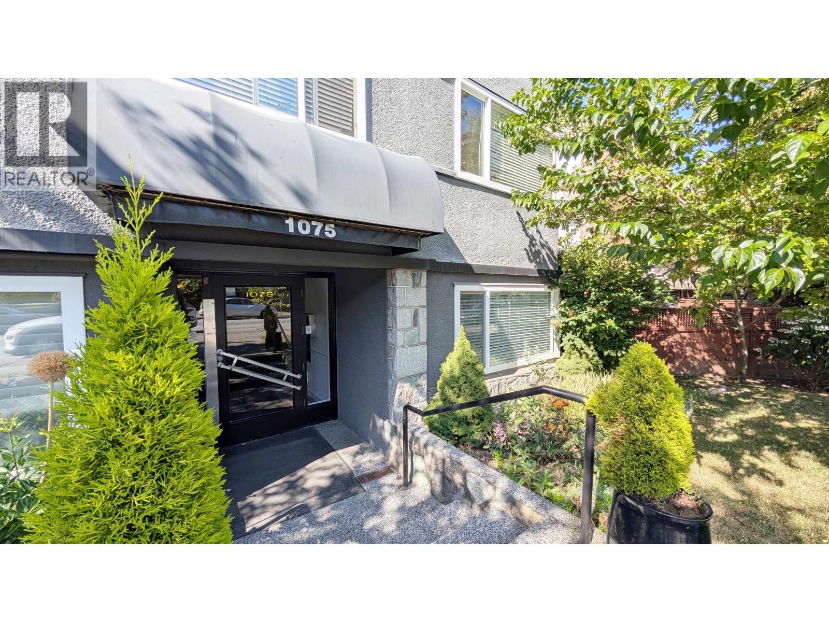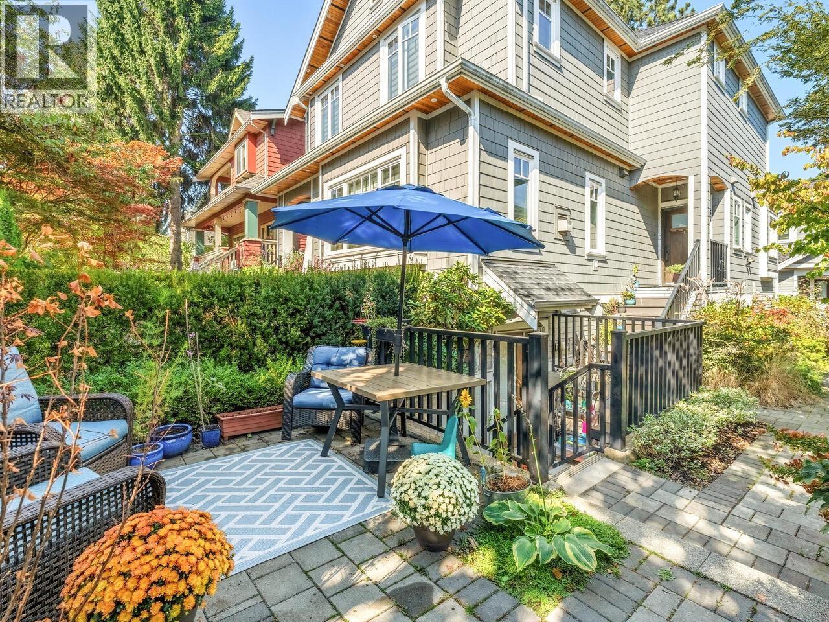Select your Favourite features
- Houseful
- BC
- Vancouver
- Shaughnessy
- 1350 Laurier Avenue
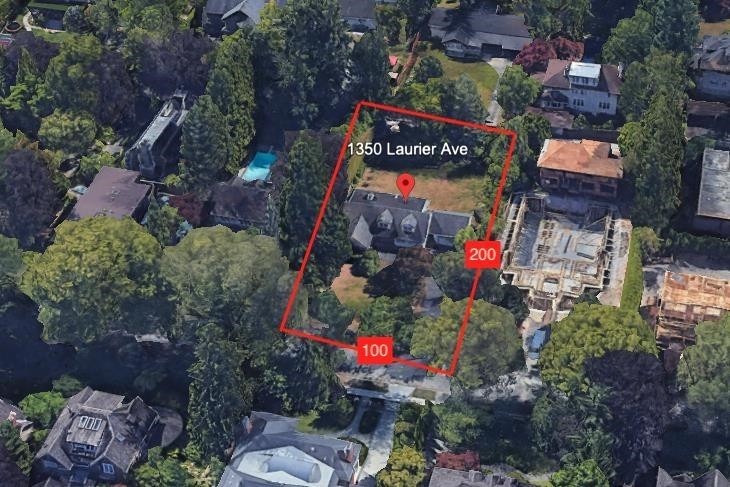
Highlights
Description
- Home value ($/Sqft)$2,119/Sqft
- Time on Houseful
- Property typeResidential
- Neighbourhood
- Median school Score
- Year built1952
- Mortgage payment
World class First Shaughnessy 100x200=20000 sf property awaiting for your decoration/re-development ideas. One of a few post 1940 pieces left in the First Shaughnessy District that can be torn down and redeveloped. An approximately 12000 sf brand new mansion can be built on site. The existing home was built in 1952, still very livable. Prestigious yet central location: walking distance to top schools, LFA, York House, Shaughnessy Elem, short drive to St George's, VC, Crofton House and UBC. Once in a lifetime opportunity to own this prime piece in the most exclusive part of Vancouver.
MLS®#R2993501 updated 4 weeks ago.
Houseful checked MLS® for data 4 weeks ago.
Home overview
Amenities / Utilities
- Heat source Forced air, natural gas
- Sewer/ septic Public sewer
Exterior
- Construction materials
- Foundation
- Roof
- Fencing Fenced
- Parking desc
Interior
- # full baths 2
- # half baths 2
- # total bathrooms 4.0
- # of above grade bedrooms
Location
- Area Bc
- Water source Public
- Zoning description Fsd
- Directions 382d22191bf6df424aeba1e08483916b
Lot/ Land Details
- Lot dimensions 20000.0
Overview
- Lot size (acres) 0.46
- Basement information Partially finished
- Building size 4242.0
- Mls® # R2993501
- Property sub type Single family residence
- Status Active
- Tax year 2023
Rooms Information
metric
- Flex room 3.15m X 3.175m
Level: Above - Bedroom 4.343m X 4.623m
Level: Above - Bedroom 3.556m X 4.75m
Level: Above - Bedroom 3.429m X 3.581m
Level: Above - Laundry 3.404m X 3.48m
Level: Basement - Storage 3.454m X 10.846m
Level: Basement - Utility 4.394m X 11.76m
Level: Basement - Recreation room 4.039m X 8.56m
Level: Basement - Eating area 1.93m X 2.743m
Level: Main - Bedroom 4.648m X 5.258m
Level: Main - Bedroom 3.607m X 4.572m
Level: Main - Kitchen 3.505m X 3.531m
Level: Main - Dining room 4.293m X 4.648m
Level: Main - Living room 4.674m X 7.468m
Level: Main
SOA_HOUSEKEEPING_ATTRS
- Listing type identifier Idx

Lock your rate with RBC pre-approval
Mortgage rate is for illustrative purposes only. Please check RBC.com/mortgages for the current mortgage rates
$-23,973
/ Month25 Years fixed, 20% down payment, % interest
$
$
$
%
$
%

Schedule a viewing
No obligation or purchase necessary, cancel at any time
Nearby Homes
Real estate & homes for sale nearby

