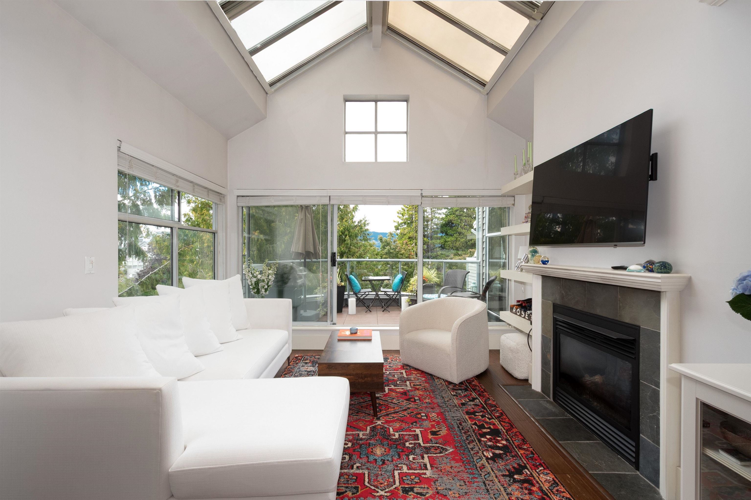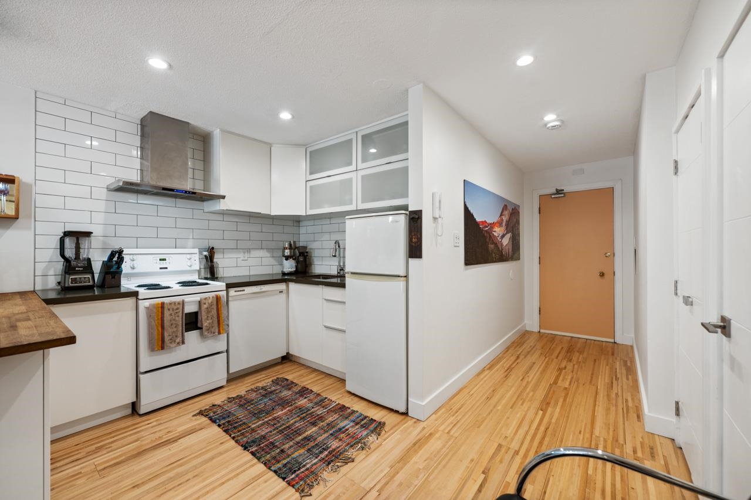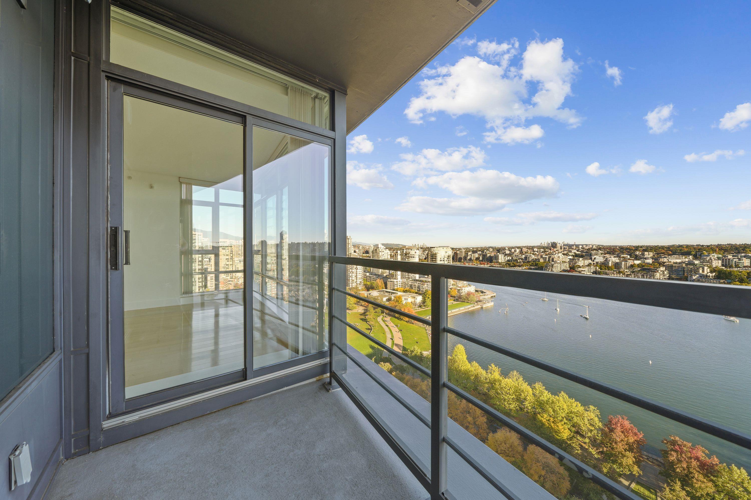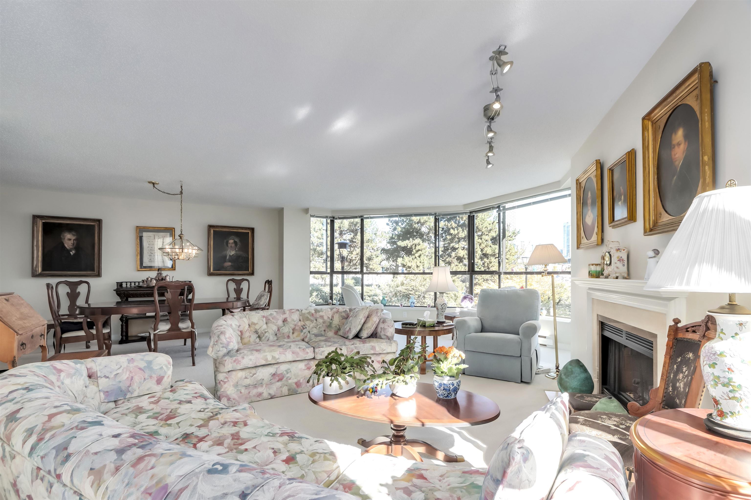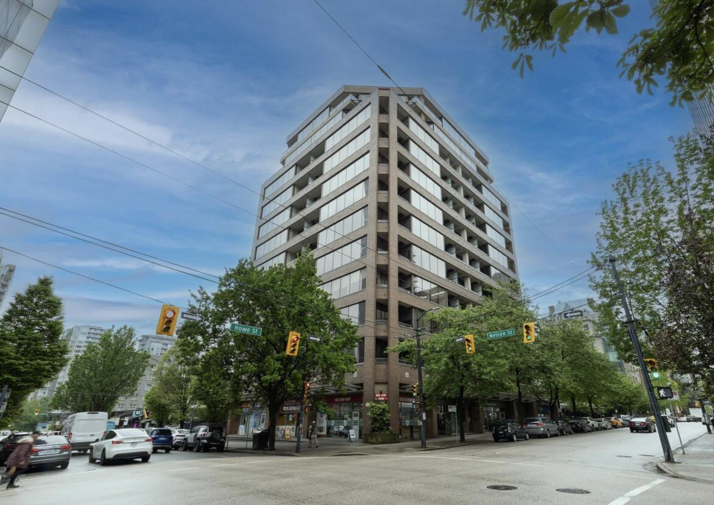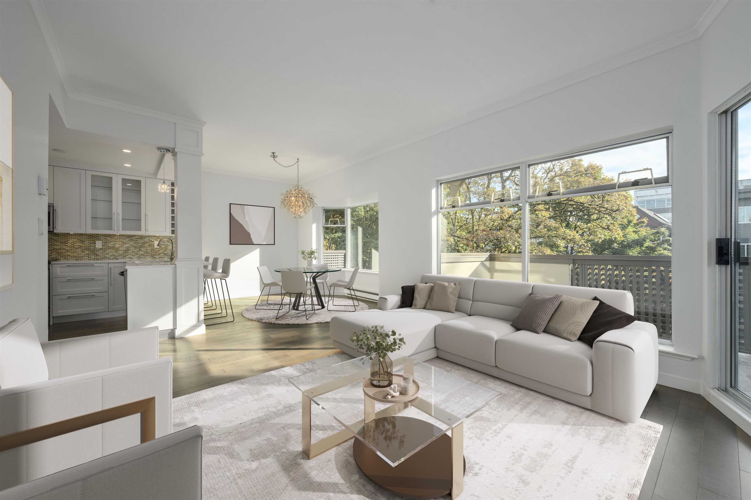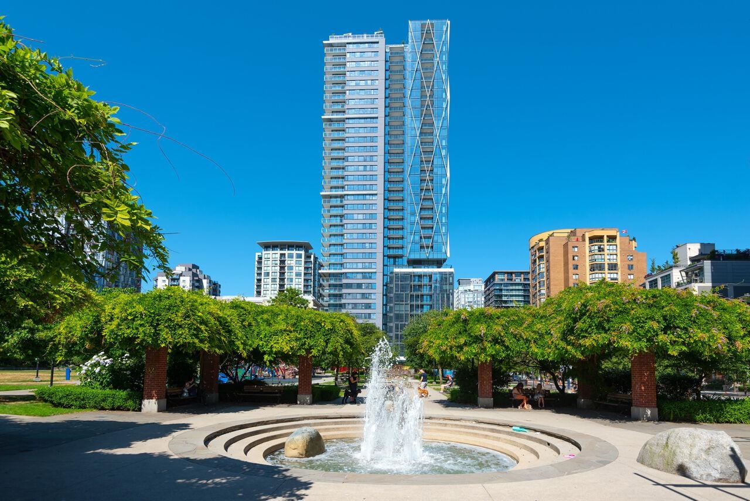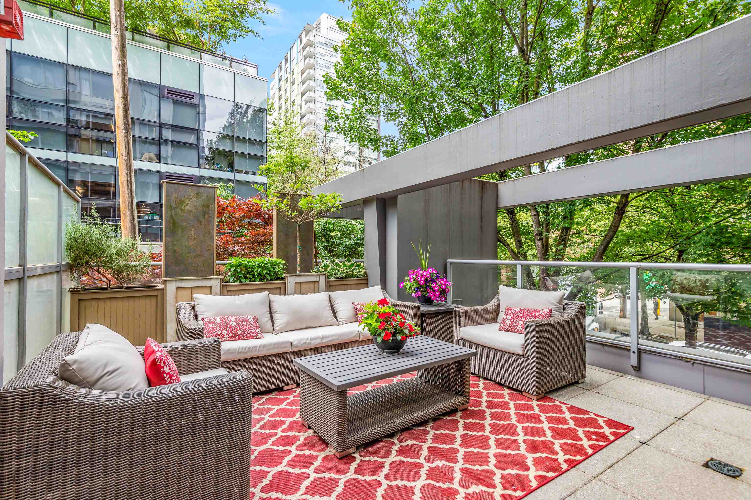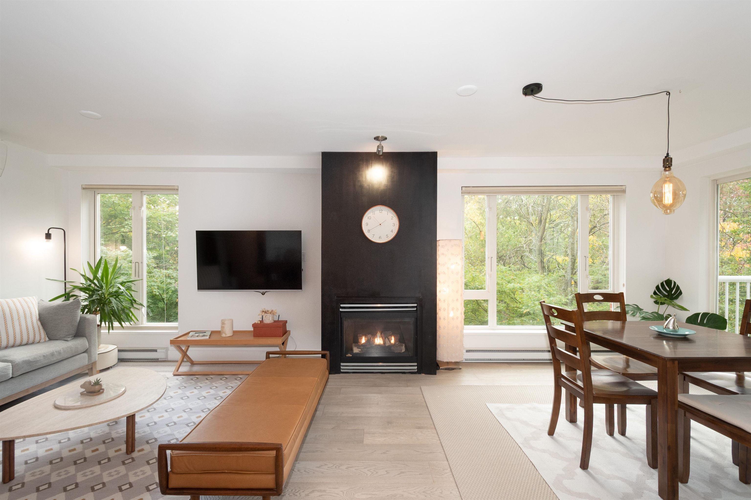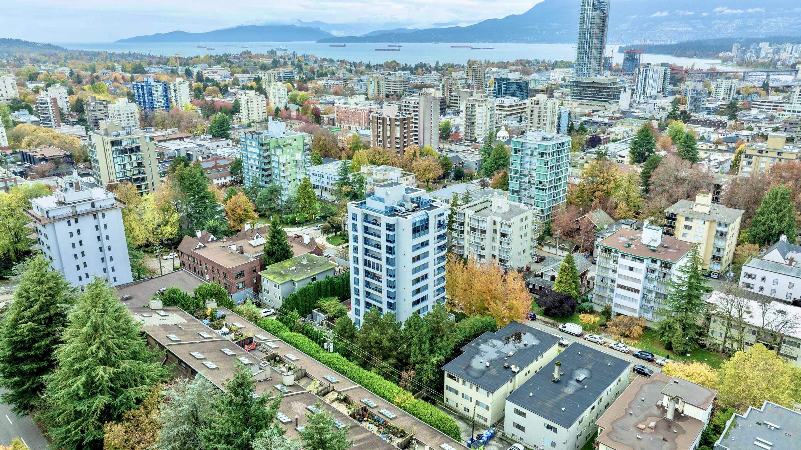
1350 West 14th Avenue #6
1350 West 14th Avenue #6
Highlights
Description
- Home value ($/Sqft)$931/Sqft
- Time on Houseful
- Property typeResidential
- Neighbourhood
- Median school Score
- Year built1996
- Mortgage payment
The Waterford, discover an exclusive opportunity to own one of only 12 single-level residences, a boutique collection within a prestigious high-rise in the Fairview, bordering Shaughnessy. This beautifully maintained 3 bedroom home showcases expansive, light-filled interiors with a 360-degree view, 3 balconies, 3 parking, refined design and timeless elegance. The gourmet kitchen flows seamlessly to the spacious living and dining areas, ideal for both refined entertaining and everyday comfort. The Waterford is managed by a proactive strata. Amenities- pool, hot tub, secure visitor parking, and storage. This residence is further distinguished by a proactive strata- upgraded with Level 2 EV charging, and a brand new elevator. Just moments from boutiques, fine dining, top schools and Downtown.
Home overview
- Heat source Natural gas, radiant
- Sewer/ septic Sanitary sewer, storm sewer
- Construction materials
- Foundation
- Roof
- # parking spaces 3
- Parking desc
- # full baths 2
- # half baths 1
- # total bathrooms 3.0
- # of above grade bedrooms
- Area Bc
- Water source Public
- Zoning description Rm-3
- Basement information None
- Building size 2470.0
- Mls® # R3046586
- Property sub type Apartment
- Status Active
- Tax year 2024
- Bedroom 4.166m X 2.997m
Level: Main - Kitchen 4.242m X 5.588m
Level: Main - Living room 6.68m X 5.461m
Level: Main - Foyer 1.905m X 2.921m
Level: Main - Primary bedroom 6.223m X 5.715m
Level: Main - Nook 2.184m X 2.819m
Level: Main - Bedroom 4.801m X 5.537m
Level: Main - Dining room 4.318m X 6.655m
Level: Main
- Listing type identifier Idx

$-6,133
/ Month



