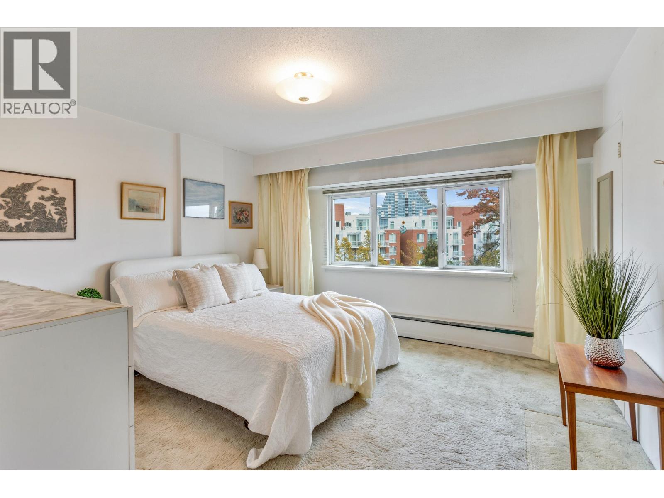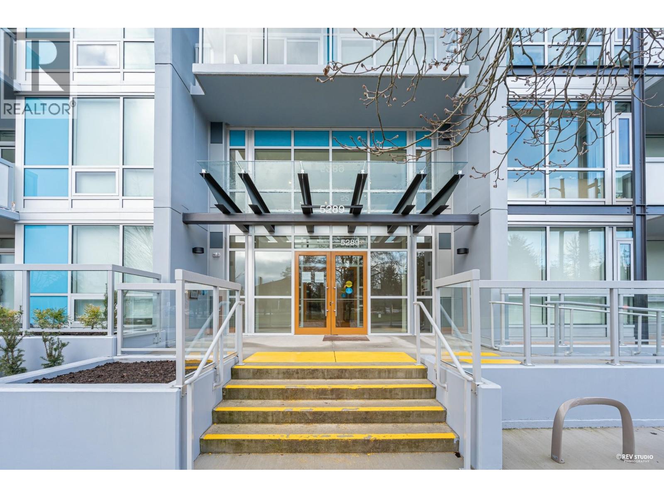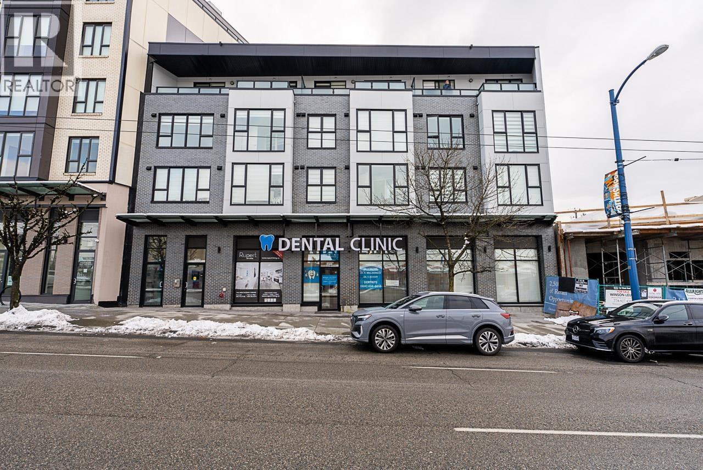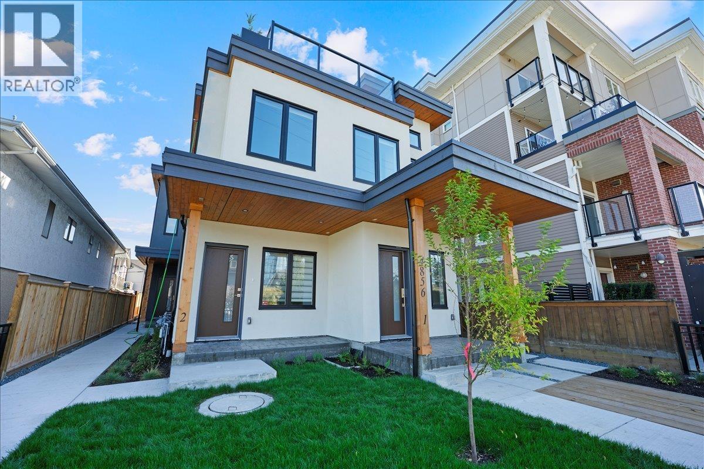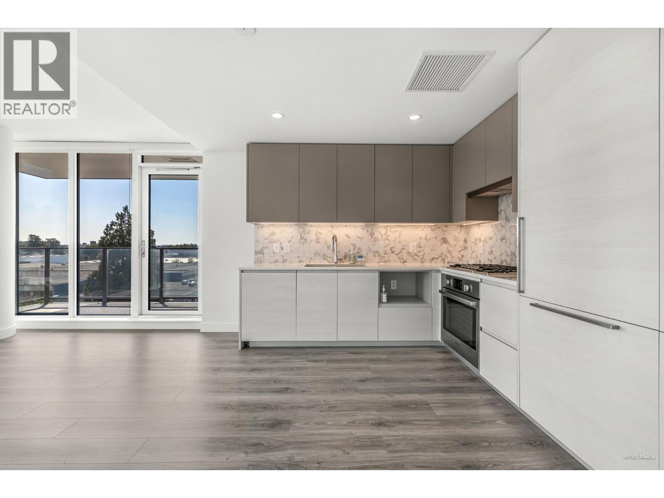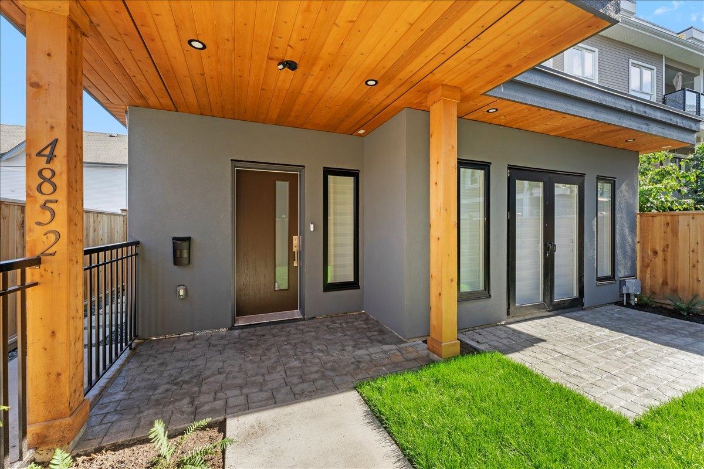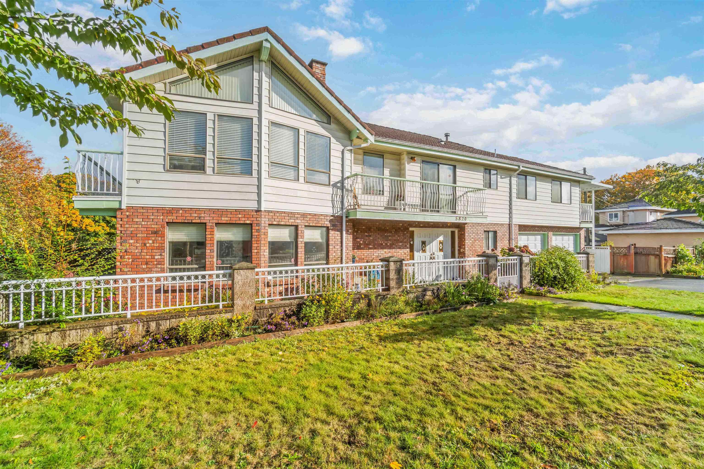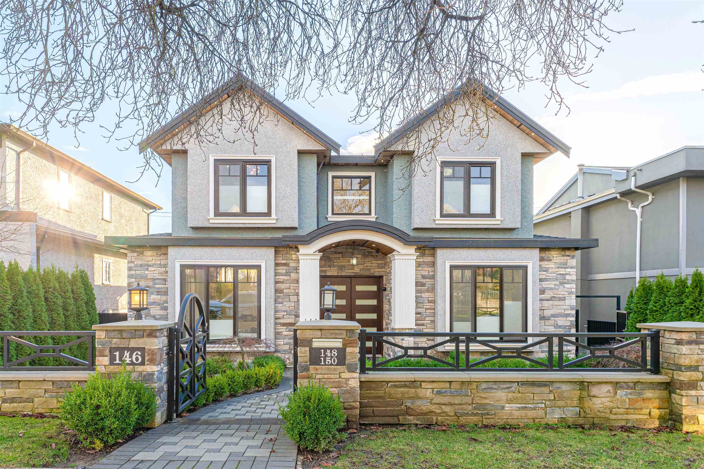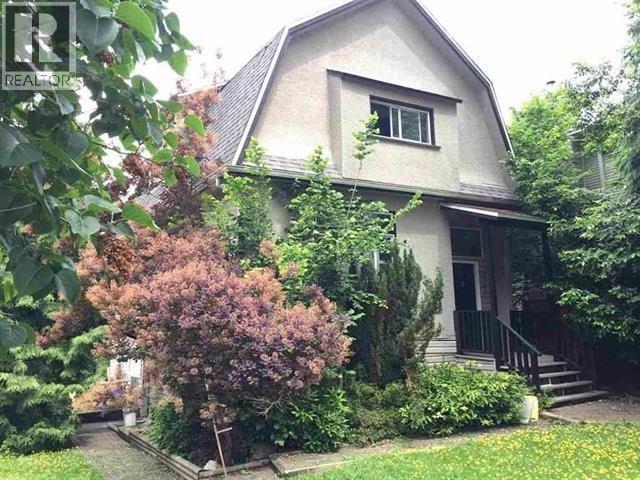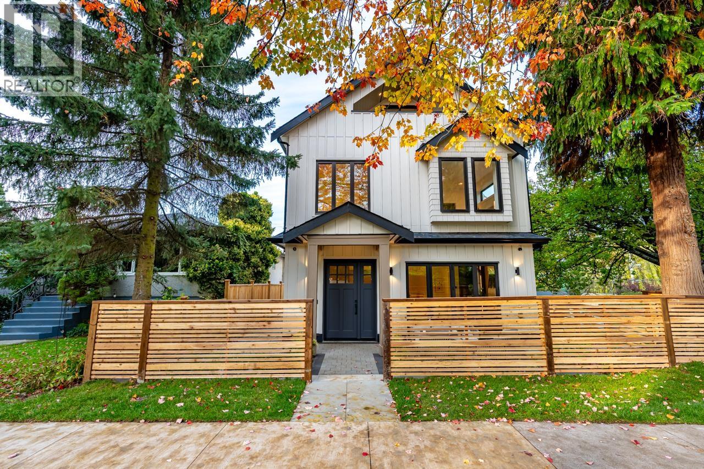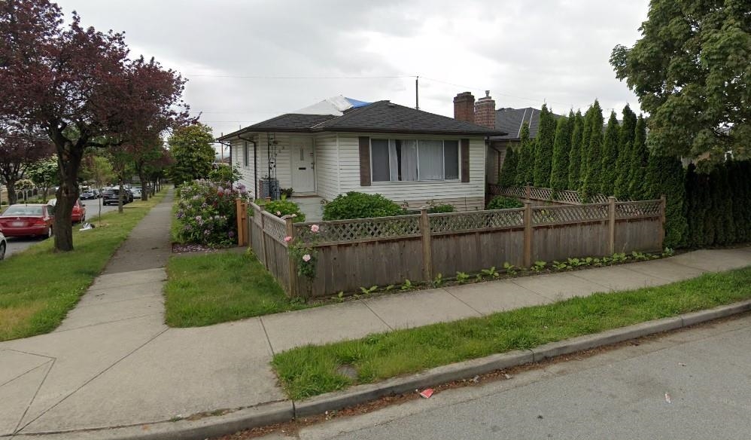
Highlights
Description
- Home value ($/Sqft)$1,171/Sqft
- Time on Houseful
- Property typeResidential
- StyleRancher/bungalow w/bsmt.
- Neighbourhood
- CommunityShopping Nearby
- Median school Score
- Year built1957
- Mortgage payment
Prime Corner Lot West of Knight! This well-kept 4-bedroom, 2-bath home sits on a 33x112 lot with laneway access in a highly sought-after location. The main floor has been recently renovated and is move-in ready, featuring bright living areas and a sunny south-facing sundeck. The lower level offers a fully finished 2-bedroom suite with a separate entrance, perfect as a mortgage helper or rental income. Updates include a 1-year-old roof and no oil tank. Just steps to Ross Park, schools, shops, and transit. Convenient access to Richmond and Surrey via Knight Street. Ideal for families, investors, or builders. Live in, rent out, or explore building potential with laneway or duplex options. Please verify with the City for redevelopment possibilities.
Home overview
- Heat source Forced air, natural gas
- Sewer/ septic Public sewer, sanitary sewer
- Construction materials
- Foundation
- Roof
- # parking spaces 2
- Parking desc
- # full baths 2
- # total bathrooms 2.0
- # of above grade bedrooms
- Community Shopping nearby
- Area Bc
- Water source Public
- Zoning description Rs-1
- Lot dimensions 3696.0
- Lot size (acres) 0.08
- Basement information Finished, exterior entry
- Building size 1861.0
- Mls® # R3031692
- Property sub type Single family residence
- Status Active
- Tax year 2024
- Kitchen 2.972m X 3.302m
Level: Basement - Bedroom 2.87m X 4.648m
Level: Basement - Bedroom 2.743m X 3.785m
Level: Basement - Living room 3.658m X 5.258m
Level: Basement - Utility 2.946m X 3.454m
Level: Basement - Kitchen 4.547m X 3.708m
Level: Main - Living room 3.861m X 5.537m
Level: Main - Primary bedroom 3.251m X 3.683m
Level: Main - Dining room 2.794m X 3.531m
Level: Main - Bedroom 2.743m X 3.48m
Level: Main
- Listing type identifier Idx

$-5,813
/ Month

