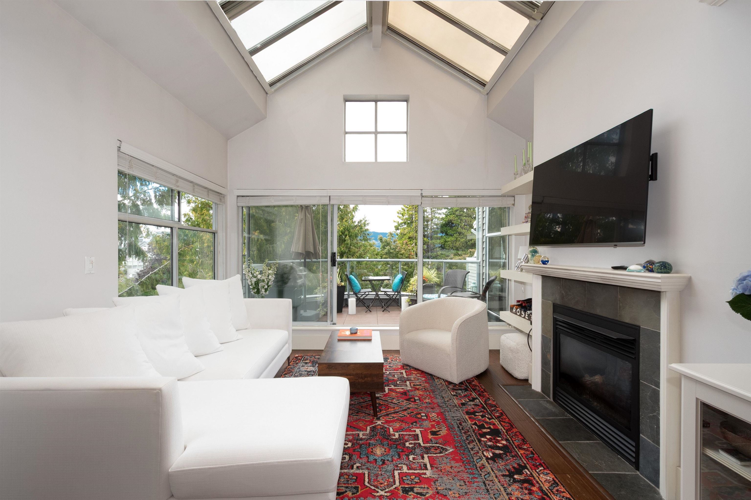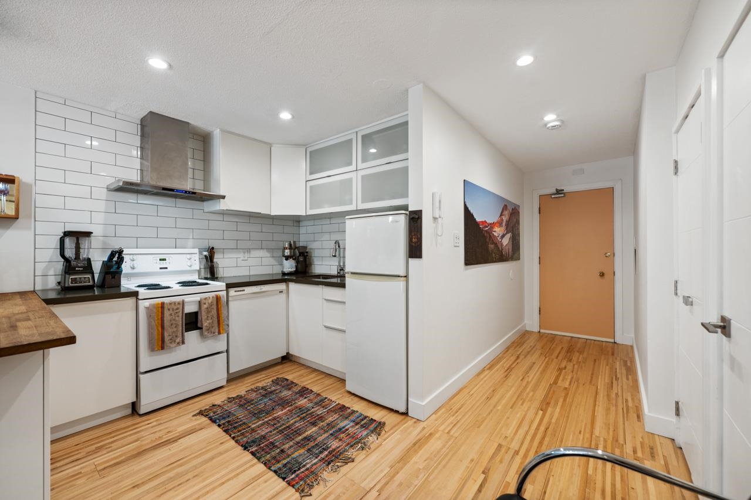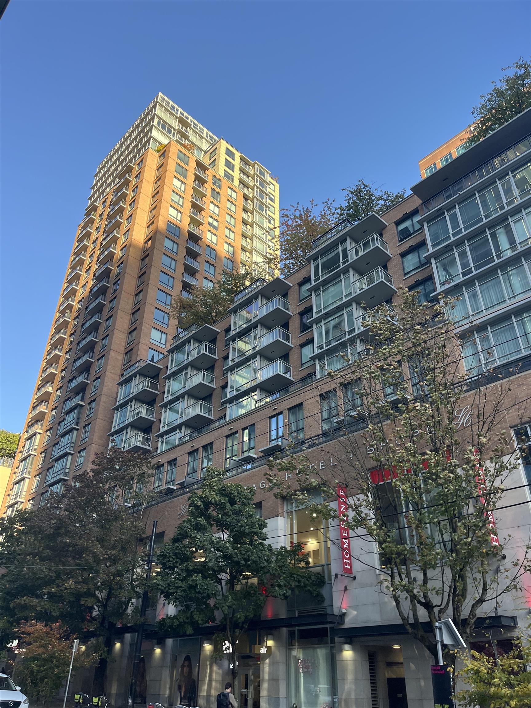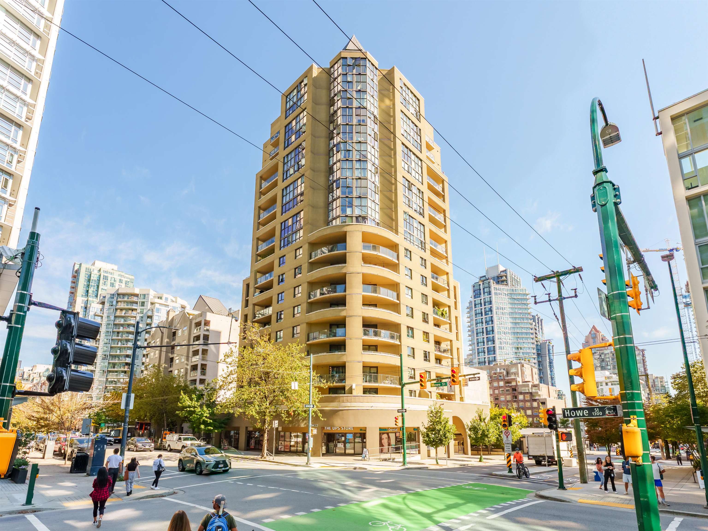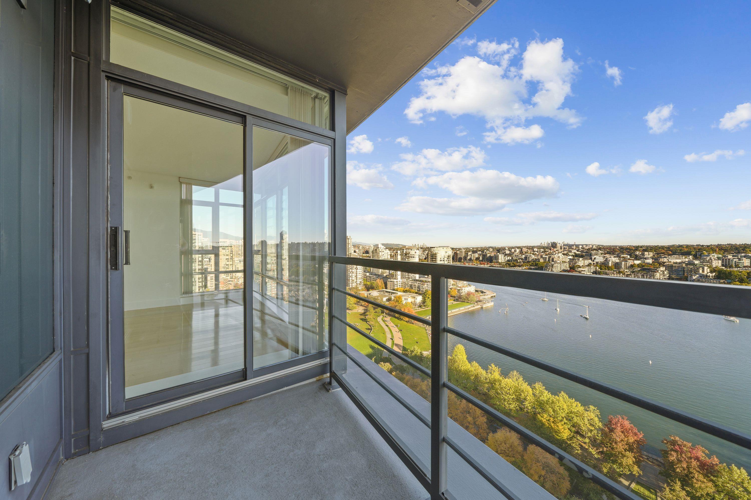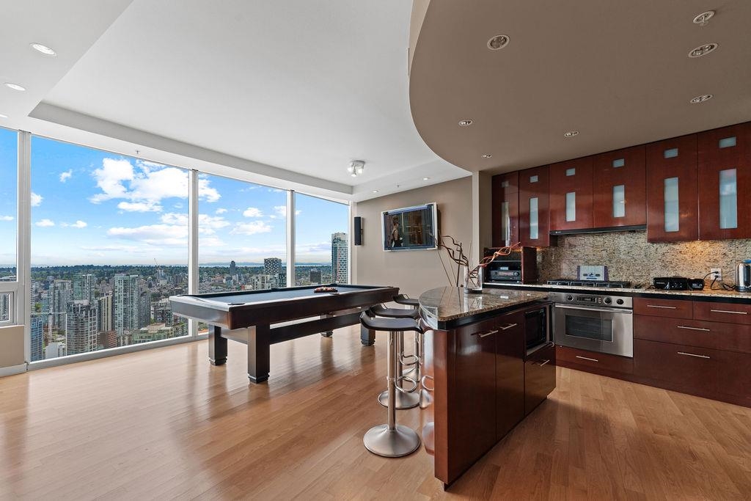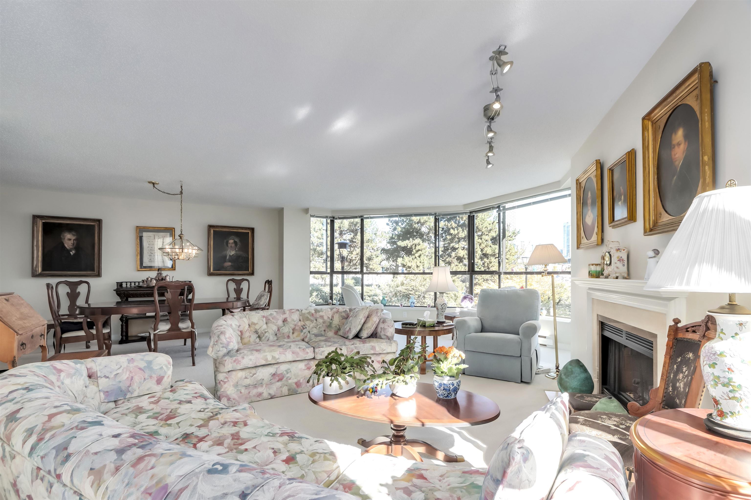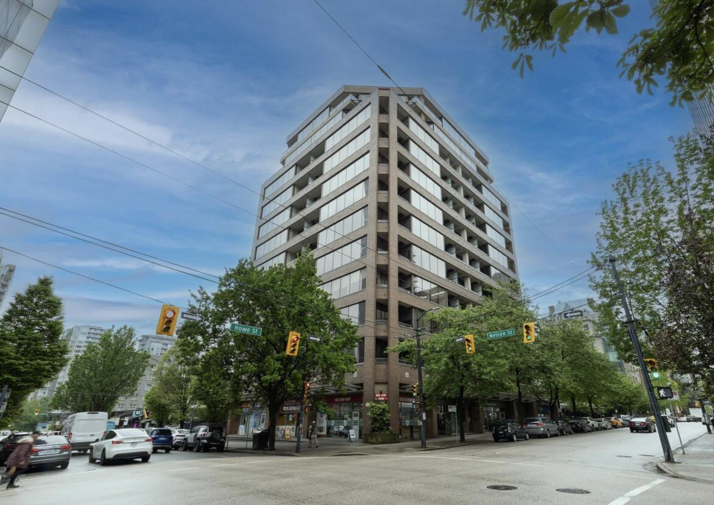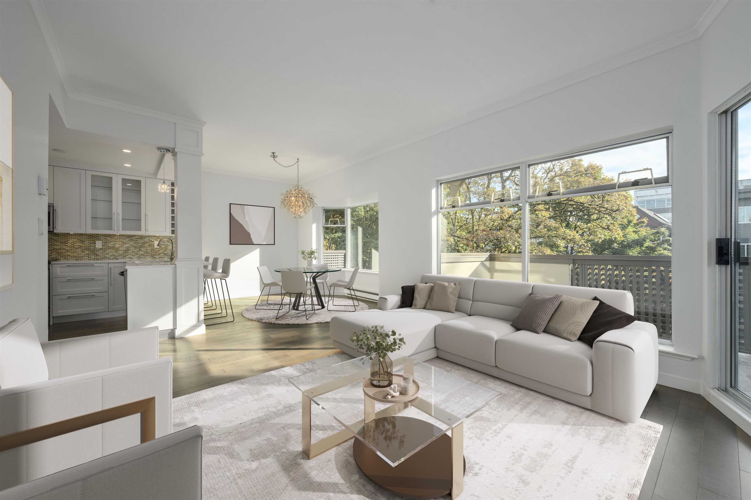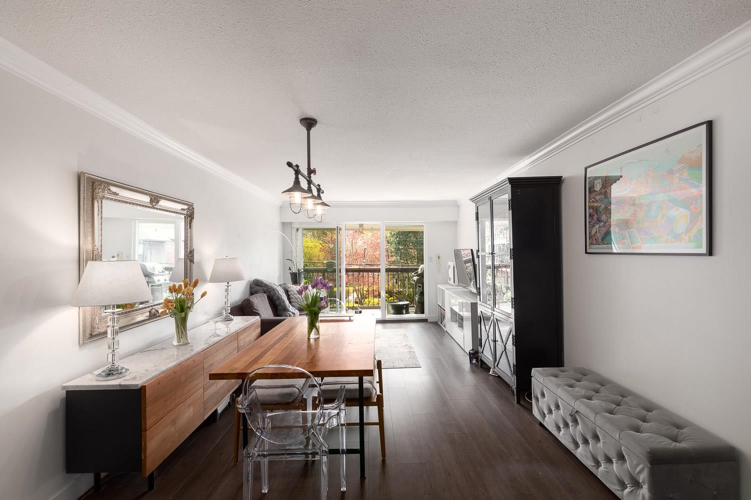
Highlights
Description
- Home value ($/Sqft)$873/Sqft
- Time on Houseful
- Property typeResidential
- StylePenthouse
- Neighbourhood
- CommunityShopping Nearby
- Median school Score
- Year built1975
- Mortgage payment
Welcome to this lovely 1 bed + den, 1 bath condo nestled in the Fairview neighbourhood on a quiet street. A very well-maintained building that is fully rain screened and new windows and doors (2023)This top-floor unit offers private & quiet home with tons of natural light from its sunny south-facing balcony. Step inside to a thoughtfully renovated space with modern touches throughout. The kitchen, completely redone in 2015, boasts a stunning quartzite waterfall countertop, high-end appliances and ample cabinetry. The bath was reno'd in 2022, featuring a new bath/shower, sink & toilet. Other recent upgrades include washer & dryer & laminate flooring throughout. Just steps to South Granville shopping, the future Broadway SkyTrain & minutes to DT. (No Dogs Allowed, Cats Only)
Home overview
- Heat source Baseboard, electric
- Sewer/ septic Public sewer, sanitary sewer, storm sewer
- # total stories 3.0
- Construction materials
- Foundation
- Roof
- # parking spaces 1
- Parking desc
- # full baths 1
- # total bathrooms 1.0
- # of above grade bedrooms
- Appliances Washer/dryer, dishwasher, refrigerator, stove
- Community Shopping nearby
- Area Bc
- Subdivision
- View Yes
- Water source Public
- Zoning description Rm-3
- Directions A8bcb9addc14d8b134d509271e8c225e
- Basement information None
- Building size 801.0
- Mls® # R3041949
- Property sub type Apartment
- Status Active
- Virtual tour
- Tax year 2025
- Living room 3.556m X 4.978m
Level: Main - Den 1.905m X 2.159m
Level: Main - Dining room 2.413m X 3.556m
Level: Main - Foyer 1.118m X 2.413m
Level: Main - Bedroom 3.251m X 3.429m
Level: Main - Kitchen 2.286m X 3.404m
Level: Main
- Listing type identifier Idx

$-1,864
/ Month



