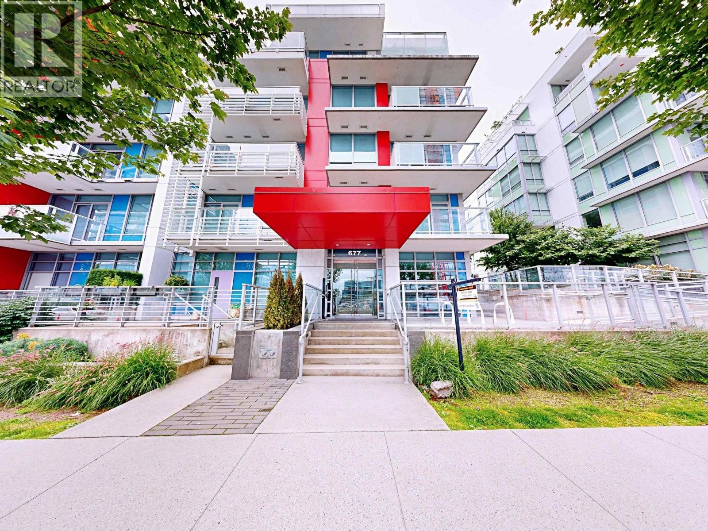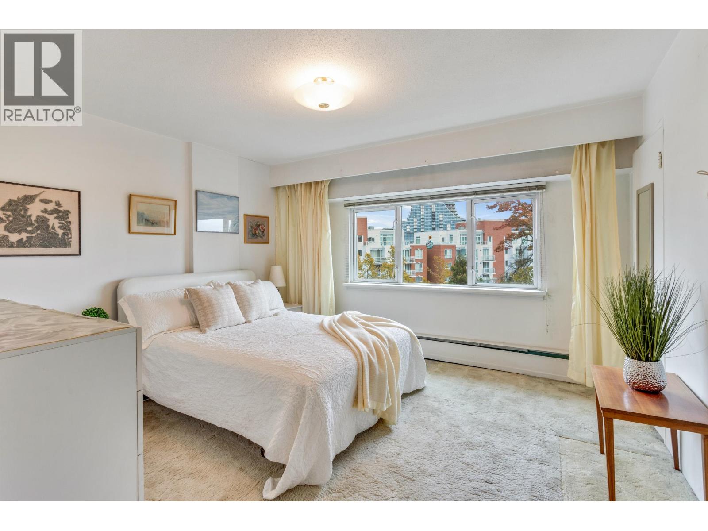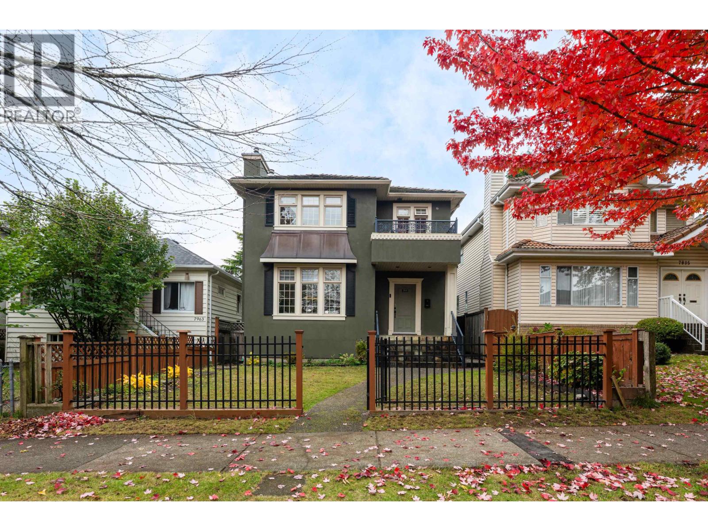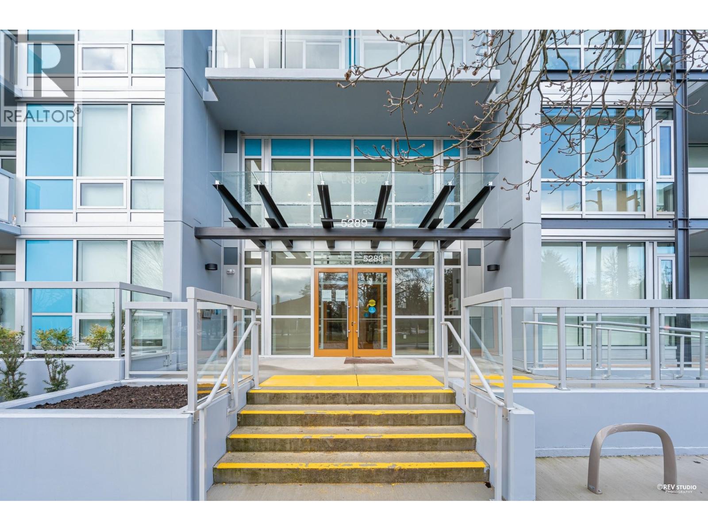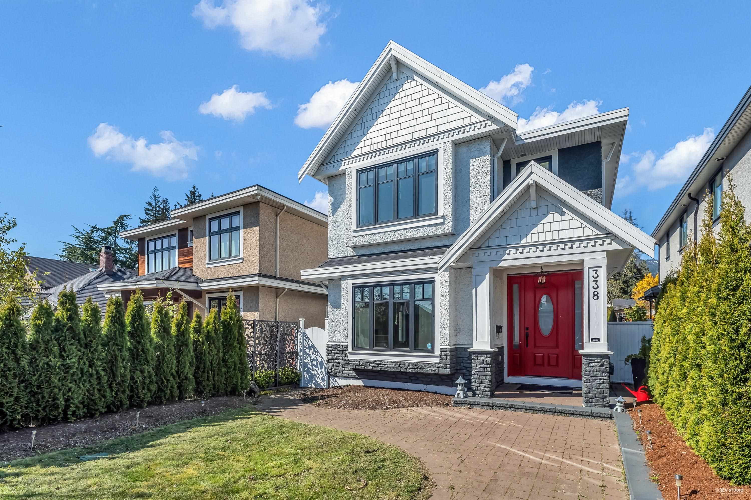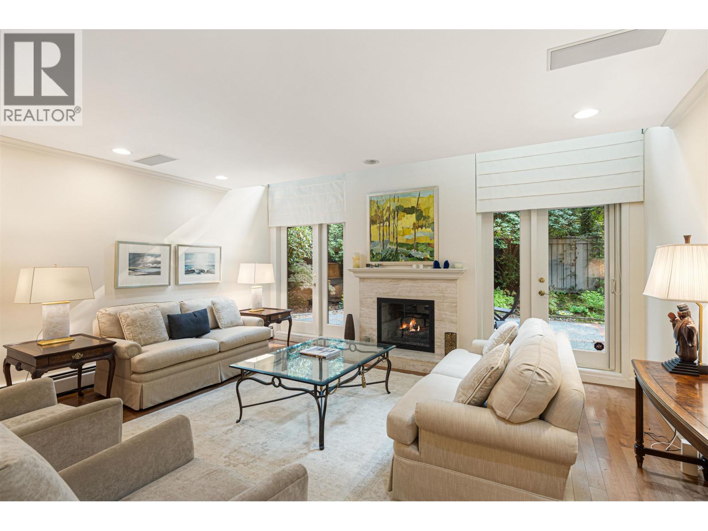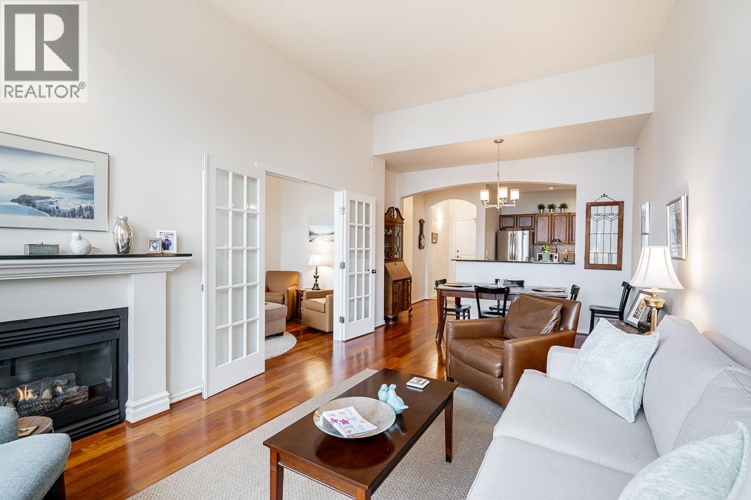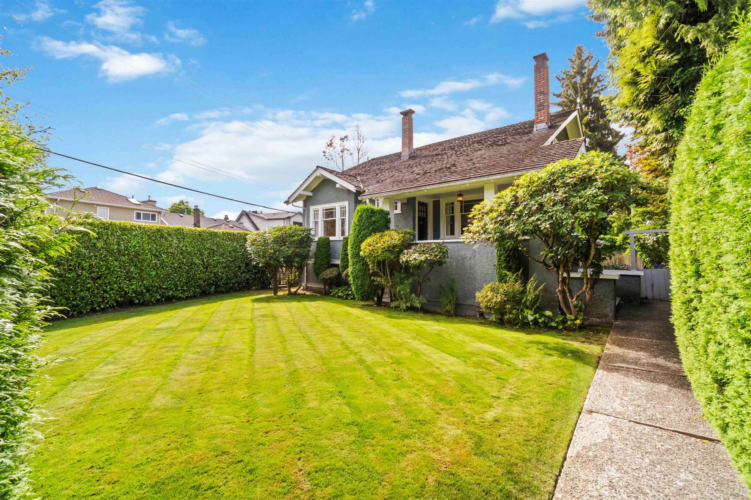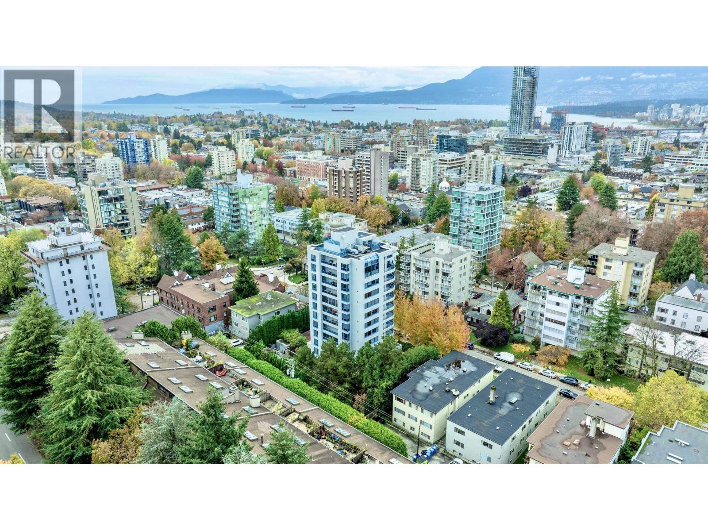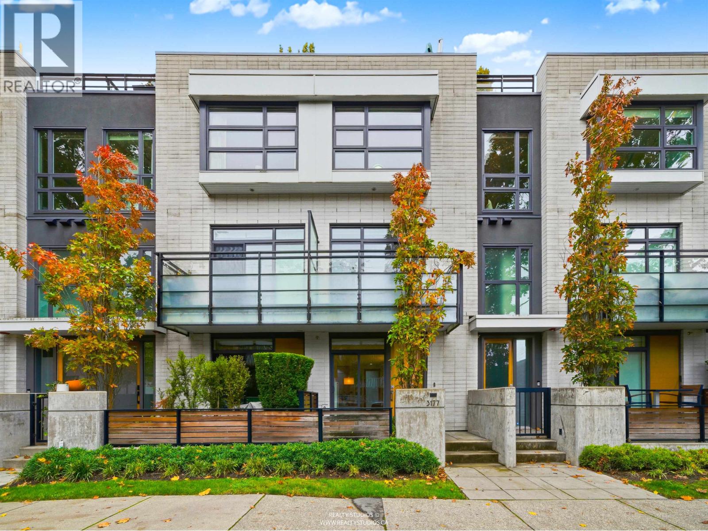Select your Favourite features
- Houseful
- BC
- Vancouver
- Shaughnessy
- 1355 West 33rd Avenue
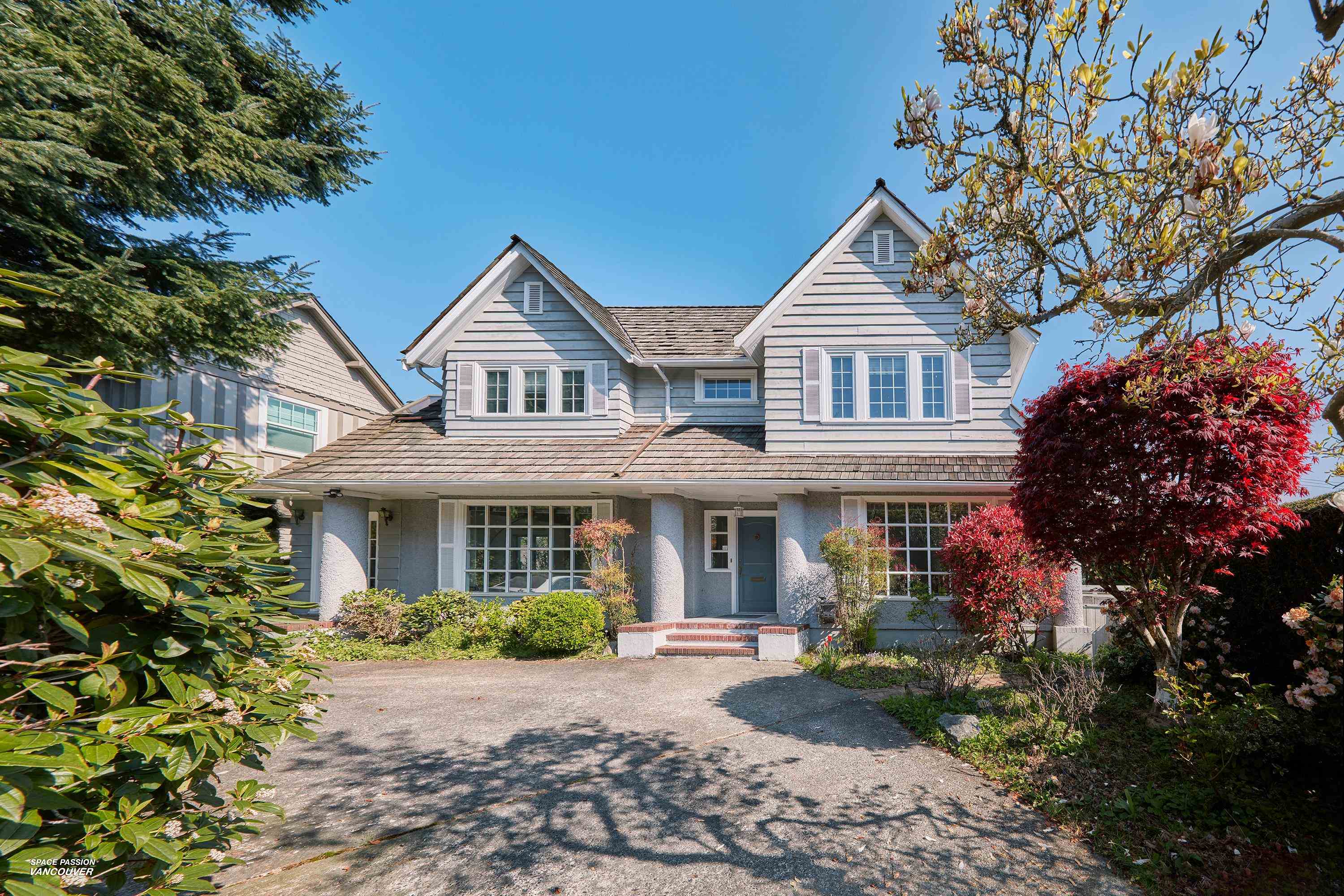
Highlights
Description
- Home value ($/Sqft)$822/Sqft
- Time on Houseful
- Property typeResidential
- Neighbourhood
- CommunityShopping Nearby
- Median school Score
- Year built1944
- Mortgage payment
Outstanding floor plan in this timeless Second Shaughnessy home. Very well maintained home with complete renovation in 1990. The main floor offers large principle rooms that flow beautifully for entertaining and daily living. The kitchen is open concept with a large family room attached looking out to the large, bright, and private Sundeck & backyard. Upstairs features 4 beds and 2 large baths each with separate shower and bathtubs. Downstairs has a large media room, guest room and one full bath and many storage areas for a potential spectacular wine room! The home is bright with gardens & a rare drive through driveway in the front. Located near York House, Little Flower Academy, St. Georges, Shaughnessy Elementary and Prince of Wales.
MLS®#R2996274 updated 5 months ago.
Houseful checked MLS® for data 5 months ago.
Home overview
Amenities / Utilities
- Heat source Forced air
Exterior
- Construction materials
- Foundation
- Roof
- Fencing Fenced
- # parking spaces 5
- Parking desc
Interior
- # full baths 3
- # half baths 1
- # total bathrooms 4.0
- # of above grade bedrooms
- Appliances Washer/dryer, dishwasher, refrigerator, cooktop
Location
- Community Shopping nearby
- Area Bc
- Water source Public
- Zoning description R1-1
Lot/ Land Details
- Lot dimensions 8250.0
Overview
- Lot size (acres) 0.19
- Basement information Finished
- Building size 5206.0
- Mls® # R2996274
- Property sub type Single family residence
- Status Active
- Tax year 2024
Rooms Information
metric
- Bedroom 3.708m X 3.581m
- Foyer 1.854m X 5.182m
- Bedroom 2.769m X 2.819m
- Living room 4.801m X 7.417m
- Storage 1.651m X 4.115m
- Laundry 2.718m X 3.531m
- Utility 3.962m X 4.597m
- Storage 4.115m X 6.68m
- Porch (enclosed) 1.93m X 1.829m
- Bedroom 3.759m X 4.267m
Level: Above - Primary bedroom 5.588m X 4.699m
Level: Above - Primary bedroom 4.013m X 4.42m
Level: Above - Walk-in closet 3.632m X 3.861m
Level: Above - Bedroom 4.623m X 4.75m
Level: Above - Office 3.378m X 3.937m
Level: Main - Pantry 1.676m X 2.337m
Level: Main - Kitchen 4.928m X 5.537m
Level: Main - Family room 4.394m X 5.385m
Level: Main - Foyer 2.489m X 3.378m
Level: Main - Living room 4.724m X 8.611m
Level: Main - Dining room 3.988m X 5.207m
Level: Main - Eating area 3.531m X 3.962m
Level: Main
SOA_HOUSEKEEPING_ATTRS
- Listing type identifier Idx

Lock your rate with RBC pre-approval
Mortgage rate is for illustrative purposes only. Please check RBC.com/mortgages for the current mortgage rates
$-11,413
/ Month25 Years fixed, 20% down payment, % interest
$
$
$
%
$
%

Schedule a viewing
No obligation or purchase necessary, cancel at any time
Nearby Homes
Real estate & homes for sale nearby



