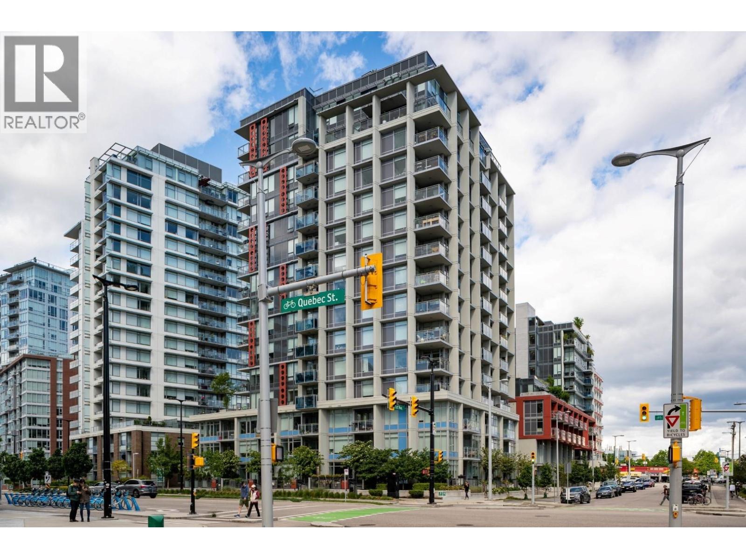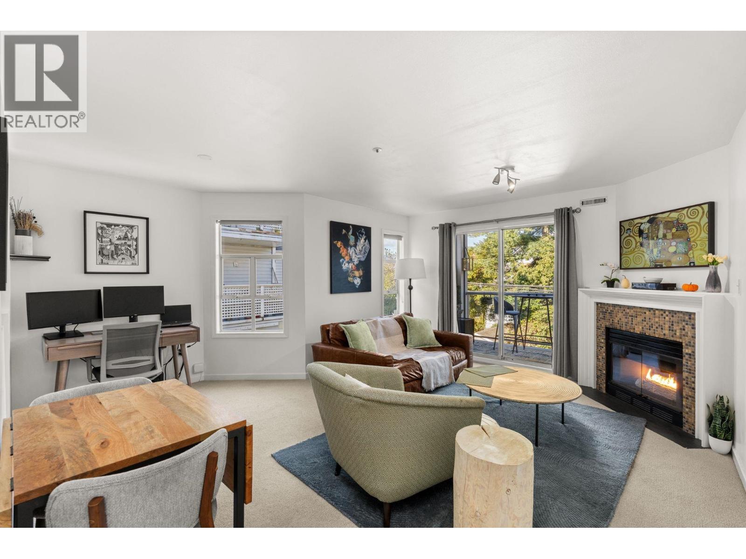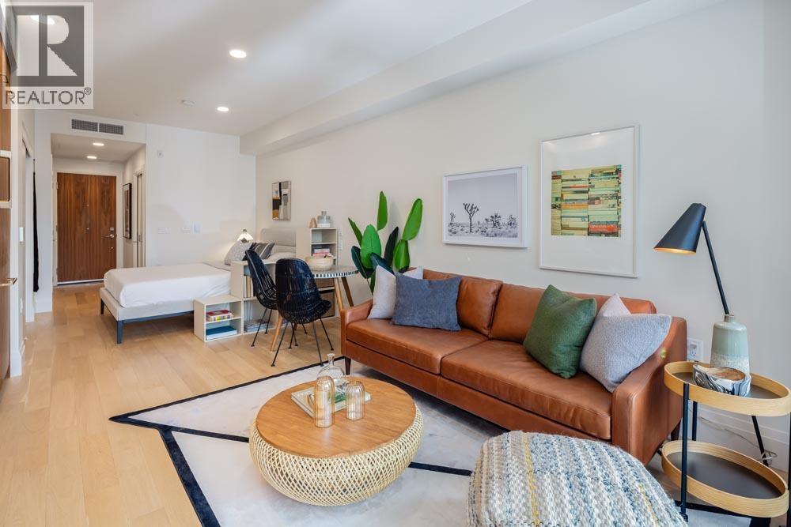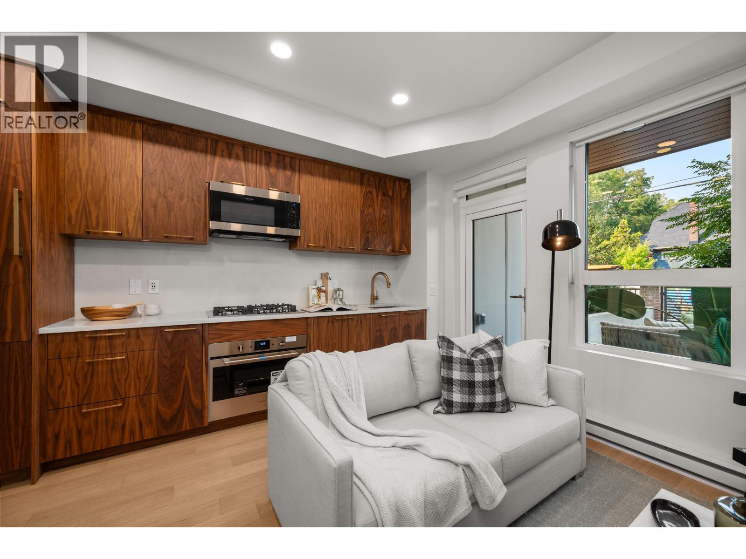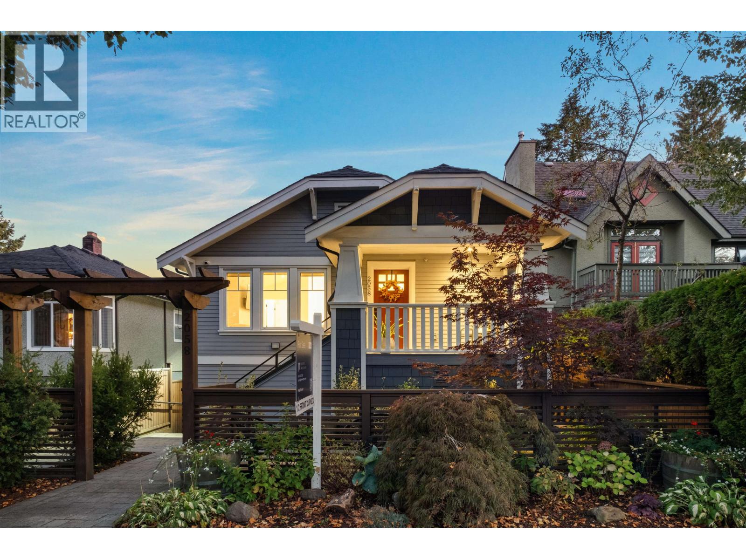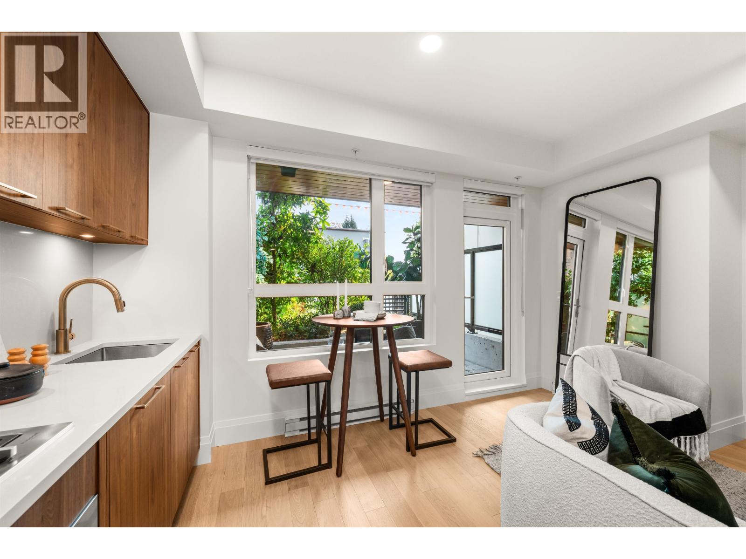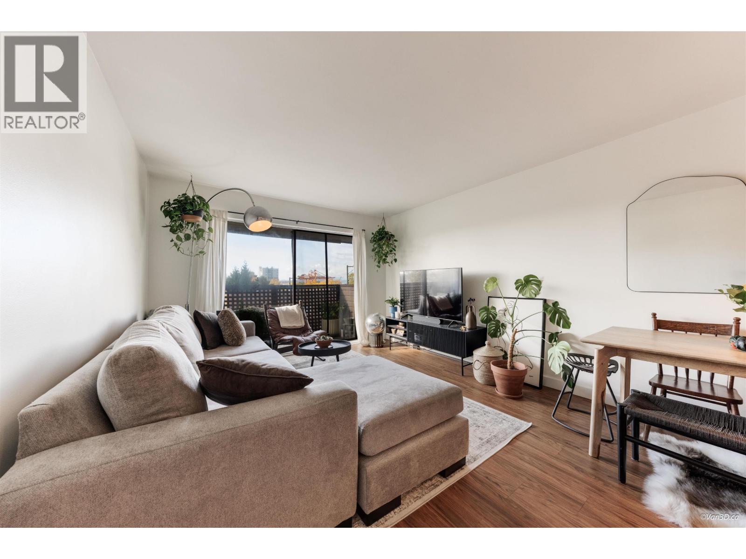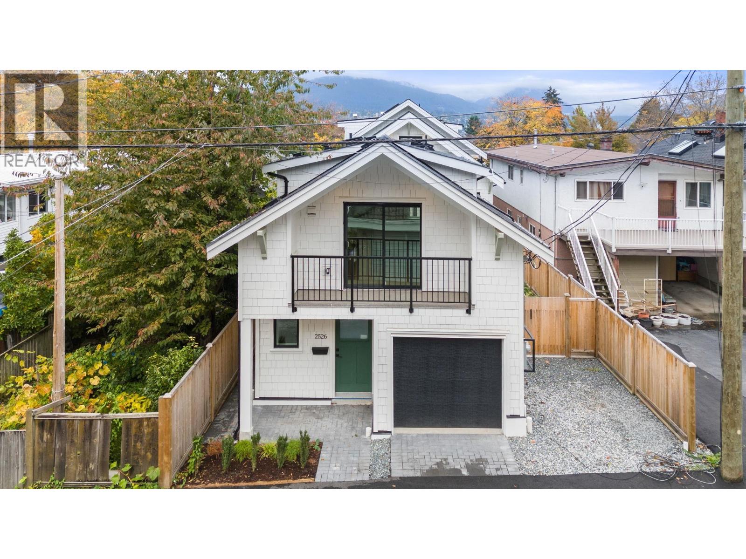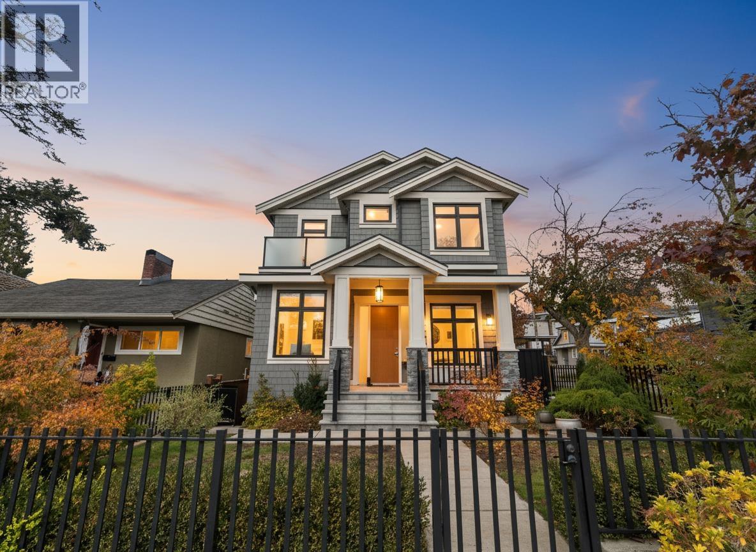Select your Favourite features
- Houseful
- BC
- Vancouver
- Grandview - Woodland
- 1360 Graveley Street
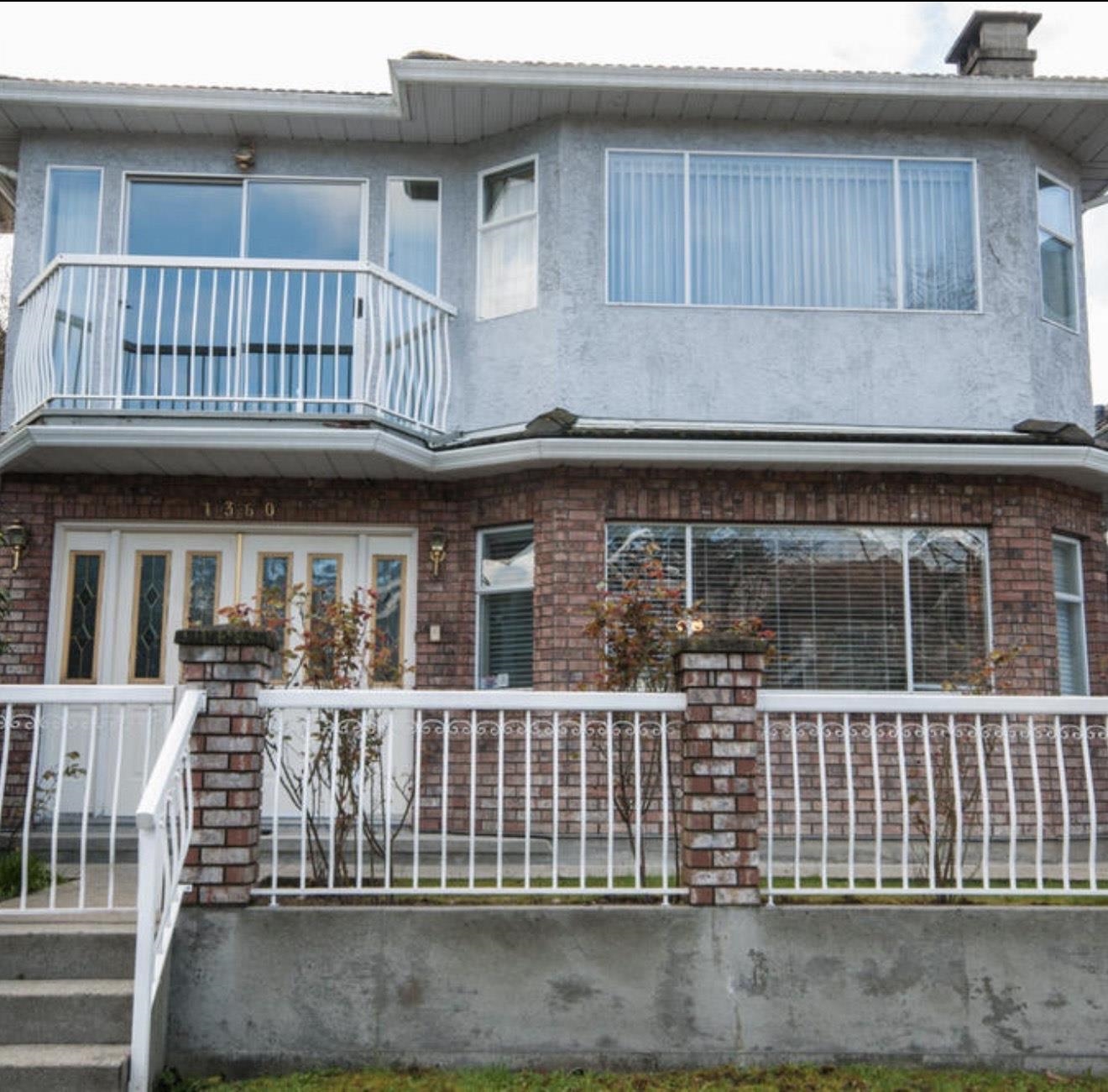
1360 Graveley Street
For Sale
New 5 hours
$2,199,900
3 beds
2 baths
2,328 Sqft
1360 Graveley Street
For Sale
New 5 hours
$2,199,900
3 beds
2 baths
2,328 Sqft
Highlights
Description
- Home value ($/Sqft)$945/Sqft
- Time on Houseful
- Property typeResidential
- Neighbourhood
- Median school Score
- Year built1991
- Mortgage payment
Beautiful Custom-Built Italian Family Home with Laneway Access This charming 3 bed, 2 bath home offers incredible flexibility with potential for 2 additional bedrooms. The main floor features a spacious living room with fireplace, large dining area, and a gourmet kitchen perfect for family gatherings. Upstairs includes two generous bedrooms, a bright city-view living area with balcony, and a dining space that can double as an office or extra room. Enjoy a south-facing deck, fenced yard, radiant floor heating, garage plus open parking, and laneway access - perfect for investors or builders looking to construct a duplex or future redevelopment project.
MLS®#R3063788 updated 2 hours ago.
Houseful checked MLS® for data 2 hours ago.
Home overview
Amenities / Utilities
- Heat source Hot water, radiant
- Sewer/ septic Public sewer
Exterior
- Construction materials
- Foundation
- Roof
- Parking desc
Interior
- # full baths 2
- # total bathrooms 2.0
- # of above grade bedrooms
Location
- Area Bc
- View Yes
- Water source Public
- Zoning description Rm-4
- Directions 6d2a0000fdc6217dc96afe38b34fab46
Lot/ Land Details
- Lot dimensions 4026.0
Overview
- Lot size (acres) 0.09
- Basement information Finished, exterior entry
- Building size 2328.0
- Mls® # R3063788
- Property sub type Single family residence
- Status Active
- Tax year 2025
Rooms Information
metric
- Dining room 2.591m X 3.404m
Level: Above - Primary bedroom 3.658m X 4.191m
Level: Above - Kitchen 3.429m X 2.489m
Level: Above - Living room 5.359m X 5.029m
Level: Above - Bedroom 3.2m X 3.15m
Level: Above - Den 1.93m X 2.515m
Level: Above - Eating area 3.404m X 3.277m
Level: Above - Laundry 2.134m X 2.997m
Level: Main - Dining room 4.445m X 3.175m
Level: Main - Living room 4.445m X 5.918m
Level: Main - Kitchen 4.445m X 4.089m
Level: Main - Bedroom 2.083m X 2.997m
Level: Main - Storage 2.667m X 2.997m
Level: Main
SOA_HOUSEKEEPING_ATTRS
- Listing type identifier Idx

Lock your rate with RBC pre-approval
Mortgage rate is for illustrative purposes only. Please check RBC.com/mortgages for the current mortgage rates
$-5,866
/ Month25 Years fixed, 20% down payment, % interest
$
$
$
%
$
%

Schedule a viewing
No obligation or purchase necessary, cancel at any time
Nearby Homes
Real estate & homes for sale nearby

